3611 Richland Park Drive, Richmond, TX 77406
Local realty services provided by:Better Homes and Gardens Real Estate Gary Greene
3611 Richland Park Drive,Richmond, TX 77406
- 3 Beds
- 3 Baths
- - sq. ft.
- Single family
- Sold
Listed by: christopher bowers
Office: re/max signature
MLS#:24618317
Source:HARMLS
Sorry, we are unable to map this address
Price summary
- Price:
- Monthly HOA dues:$8.25
About this home
Experience the charm of country living in this lovingly maintained 1 story ranch. Nestled in a peaceful cul-de-sac, this stunning home features a circular driveway, whole home generator, custom landscaping, 2 covered back patios, metal barn w/ horse stalls & car lift, chicken coup, 3 car carport, & recent roof(2021) & AC replacement(2023). Inside, a study w/ built-ins & french doors, formal dining w/bay window, custom window treatments, & raised ceilings. Stylish gourmet kitchen w/breakfast bar equipped w/custom glass cabinetry, corian countertops, stainless appliances, & custom tile backsplash. Retreat to the primary suite offering privacy & comfort w coffered ceilings, fireplace, his/her walk-in closets, dbl vanities, separate soaking tub, & walk in seamless glass shower. Entertain friends/family in the sparkling pool or enjoy evenings under the stars around the firepit. All this w/a low tax rate. Don’t miss out on this exceptional property!! **Transferrable Foundation Warranty**
Contact an agent
Home facts
- Year built:1987
- Listing ID #:24618317
- Updated:December 12, 2025 at 06:15 AM
Rooms and interior
- Bedrooms:3
- Total bathrooms:3
- Full bathrooms:2
- Half bathrooms:1
Heating and cooling
- Cooling:Central Air, Electric
- Heating:Central, Gas
Structure and exterior
- Roof:Composition
- Year built:1987
Schools
- High school:FOSTER HIGH SCHOOL
- Middle school:BRISCOE JUNIOR HIGH SCHOOL
- Elementary school:FROST ELEMENTARY SCHOOL (LAMAR)
Utilities
- Sewer:Septic Tank
Finances and disclosures
- Price:
- Tax amount:$10,192 (2024)
New listings near 3611 Richland Park Drive
- New
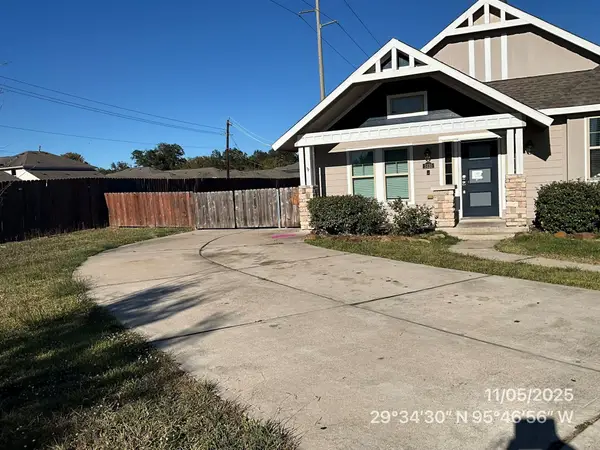 $225,000Active4 beds 2 baths1,152 sq. ft.
$225,000Active4 beds 2 baths1,152 sq. ft.5135 Green Gate Trail, Richmond, TX 77469
MLS# 71127588Listed by: GRIFFITH REAL ESTATE SERVICES - New
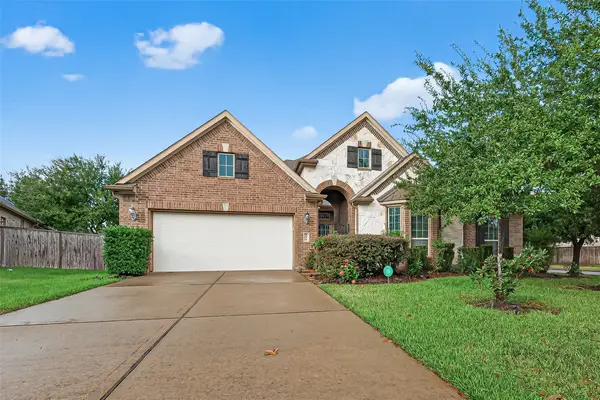 $479,900Active4 beds 4 baths3,709 sq. ft.
$479,900Active4 beds 4 baths3,709 sq. ft.20526 Sparrows Spur Street, Richmond, TX 77406
MLS# 21329326Listed by: WALZEL PROPERTIES - KATY - Open Sat, 1 to 3pmNew
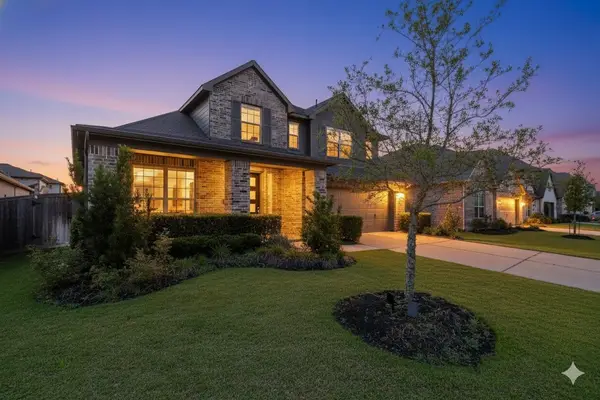 $510,888Active4 beds 4 baths2,865 sq. ft.
$510,888Active4 beds 4 baths2,865 sq. ft.23714 Sweeny Valley Drive, Richmond, TX 77469
MLS# 49330928Listed by: KELLER WILLIAMS REALTY SOUTHWEST - New
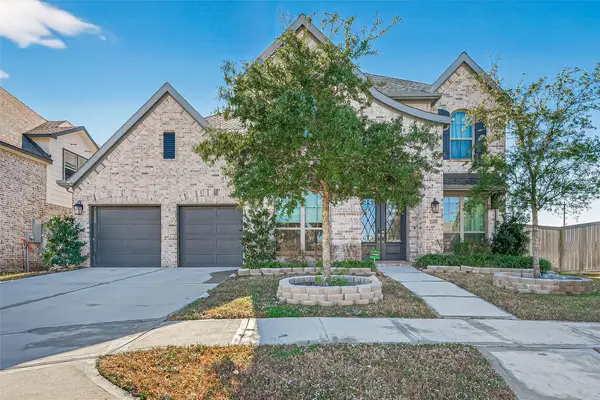 $699,990Active5 beds 5 baths3,864 sq. ft.
$699,990Active5 beds 5 baths3,864 sq. ft.26619 Vega Pointe Lane, Richmond, TX 77406
MLS# 83615863Listed by: LPT REALTY, LLC - New
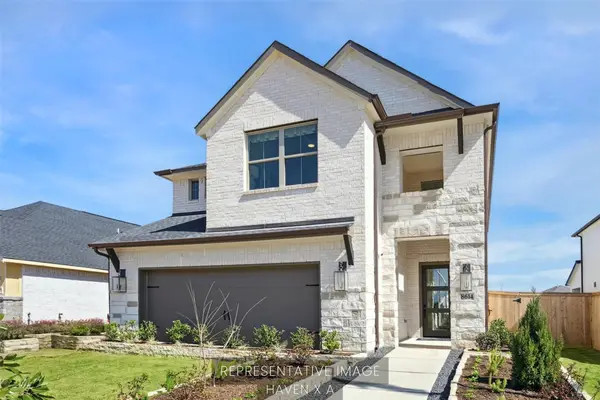 $518,199Active4 beds 4 baths2,600 sq. ft.
$518,199Active4 beds 4 baths2,600 sq. ft.326 Shining Succulent Drive, Richmond, TX 77406
MLS# 71857479Listed by: WESTIN HOMES - New
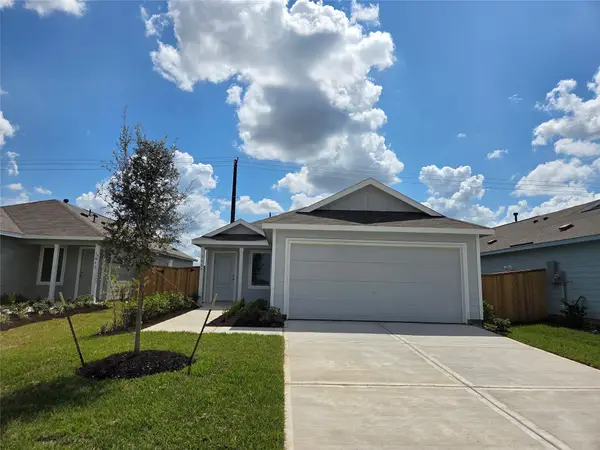 $231,340Active3 beds 2 baths1,266 sq. ft.
$231,340Active3 beds 2 baths1,266 sq. ft.4915 Esperanza Terrace Drive, Richmond, TX 77469
MLS# 71979679Listed by: LENNAR HOMES VILLAGE BUILDERS, LLC - New
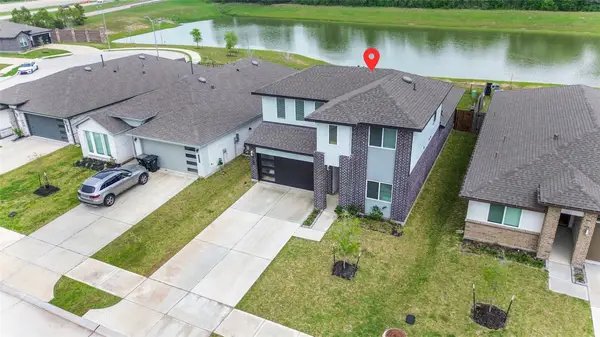 $428,000Active4 beds 3 baths2,292 sq. ft.
$428,000Active4 beds 3 baths2,292 sq. ft.6811 Bradford Terrace Road, Richmond, TX 77407
MLS# 77037985Listed by: STEP REAL ESTATE - New
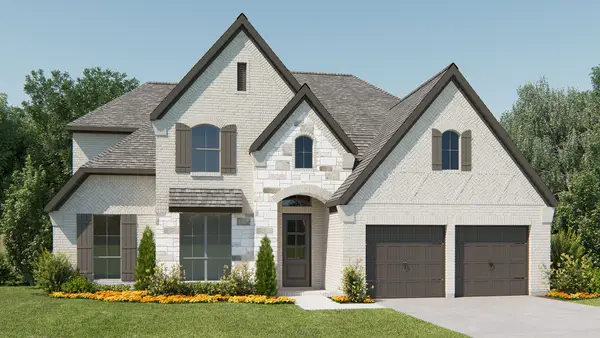 $721,900Active5 beds 5 baths3,619 sq. ft.
$721,900Active5 beds 5 baths3,619 sq. ft.5627 Violet Ridge Drive, Richmond, TX 77469
MLS# 17036482Listed by: PERRY HOMES REALTY, LLC - New
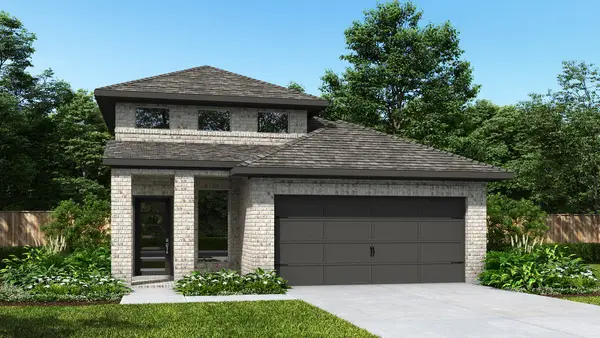 $442,900Active4 beds 3 baths1,878 sq. ft.
$442,900Active4 beds 3 baths1,878 sq. ft.223 Bright Valley Way, Richmond, TX 77406
MLS# 17376434Listed by: PERRY HOMES REALTY, LLC - New
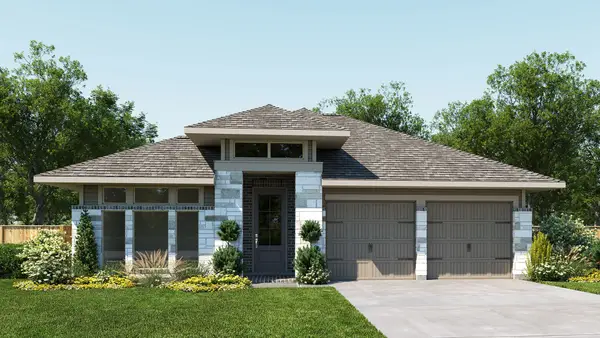 $523,900Active4 beds 3 baths2,529 sq. ft.
$523,900Active4 beds 3 baths2,529 sq. ft.10522 Starfire Yellow Drive, Richmond, TX 77406
MLS# 13739720Listed by: PERRY HOMES REALTY, LLC
