3710 Saddlebag Way, Richmond, TX 77469
Local realty services provided by:Better Homes and Gardens Real Estate Gary Greene
3710 Saddlebag Way,Richmond, TX 77469
$279,900
- 2 Beds
- 2 Baths
- 1,523 sq. ft.
- Single family
- Active
Listed by: stella lee - cordova, gregory cordova
Office: nb elite realty
MLS#:86071483
Source:HARMLS
Price summary
- Price:$279,900
- Price per sq. ft.:$183.78
- Monthly HOA dues:$183.33
About this home
Incredible Home at Incredible Price! Pine Springs 2BR/2BA + Study nestled in Del Webb 55+ community! From the moment you arrive, upgraded brick-and-stone exterior sets the stage for charm and comfort that continues throughout. Thoughtfully designed home offers sunlit café, spacious gathering room, & warm, welcoming great room with tile and neutral paint that complements any style. Dedicated study with French doors makes the perfect home office overlooking the inviting front porch. Eat-in kitchen, with space for an island cart, flows seamlessly to covered patio—ideal for your morning coffee or winding down. Private owner’s suite is a relaxing retreat, dual-vanity bath, and generous walk-in closet. Split-BR layout provides comfort & privacy for guests. Outside, the fully fenced yard. Come enjoy the lifestyle you deserve. All appliances convey! Don't miss this opportunity at an incredible price!
Contact an agent
Home facts
- Year built:2014
- Listing ID #:86071483
- Updated:January 12, 2026 at 12:13 AM
Rooms and interior
- Bedrooms:2
- Total bathrooms:2
- Full bathrooms:2
- Living area:1,523 sq. ft.
Heating and cooling
- Cooling:Central Air, Electric
- Heating:Central, Gas
Structure and exterior
- Roof:Composition
- Year built:2014
- Building area:1,523 sq. ft.
- Lot area:0.12 Acres
Schools
- High school:LAMAR CONSOLIDATED HIGH SCHOOL
- Middle school:LAMAR JUNIOR HIGH SCHOOL
- Elementary school:PHELAN ELEMENTARY
Utilities
- Sewer:Public Sewer
Finances and disclosures
- Price:$279,900
- Price per sq. ft.:$183.78
- Tax amount:$6,537 (2024)
New listings near 3710 Saddlebag Way
- New
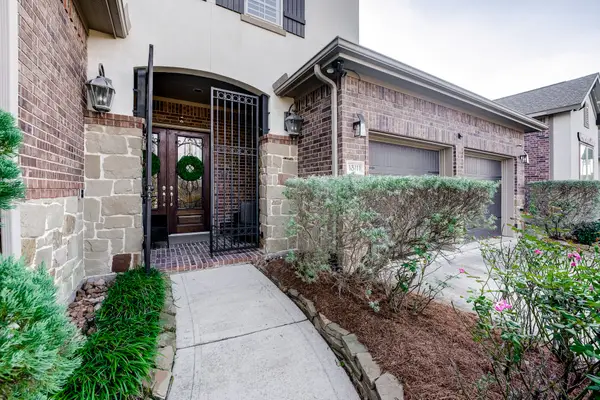 $650,000Active3 beds 4 baths3,335 sq. ft.
$650,000Active3 beds 4 baths3,335 sq. ft.18111 Kersland Court, Richmond, TX 77407
MLS# 16984599Listed by: RE/MAX UNIVERSAL - New
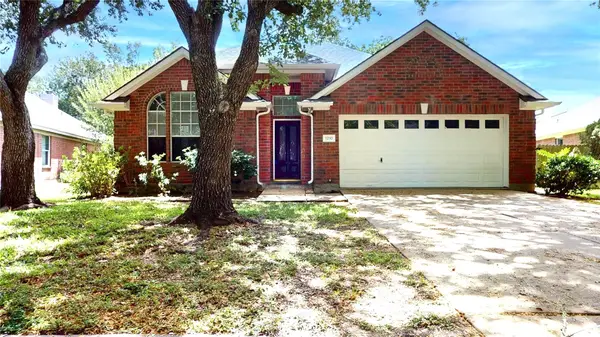 $259,000Active3 beds 2 baths1,883 sq. ft.
$259,000Active3 beds 2 baths1,883 sq. ft.1210 Oak Canyon Lane, Richmond, TX 77469
MLS# 45324236Listed by: CDW GROUP REALTORS - Open Sat, 1 to 4pmNew
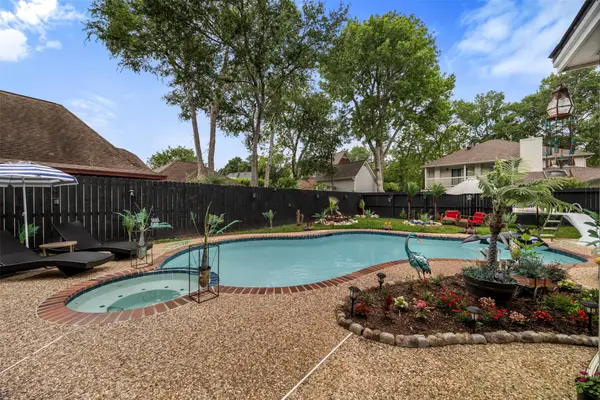 $450,000Active4 beds 3 baths2,773 sq. ft.
$450,000Active4 beds 3 baths2,773 sq. ft.1815 Cobblestone Court, Richmond, TX 77406
MLS# 52927518Listed by: SURGE REALTY - New
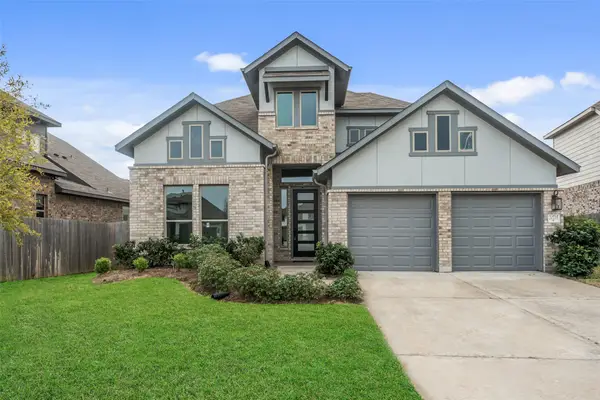 $440,000Active4 beds 4 baths2,507 sq. ft.
$440,000Active4 beds 4 baths2,507 sq. ft.20735 Yaupon Meadow Lane, Richmond, TX 77407
MLS# 43791996Listed by: NICKELL REALTY - New
 $279,000Active4 beds 3 baths2,320 sq. ft.
$279,000Active4 beds 3 baths2,320 sq. ft.2330 Wren Meadow Road, Richmond, TX 77406
MLS# 49660333Listed by: VAN SLYKE REAL ESTATE, LLC - New
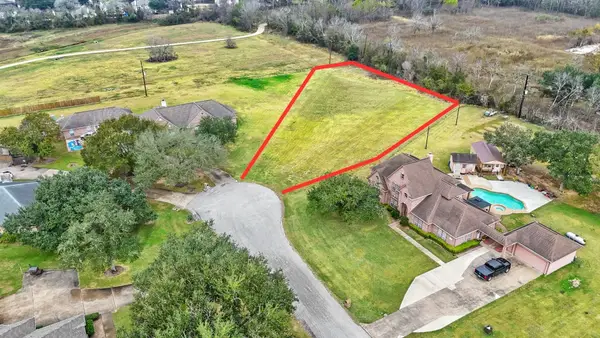 $350,000Active1 Acres
$350,000Active1 AcresN/A Rabb Ridge Drive, Richmond, TX 77469
MLS# 47191588Listed by: EXP REALTY, LLC - New
 $289,900Active4 beds 2 baths1,900 sq. ft.
$289,900Active4 beds 2 baths1,900 sq. ft.835 Dracena Court, Richmond, TX 77406
MLS# 72778099Listed by: DR. SEAN REALTY, LLC - New
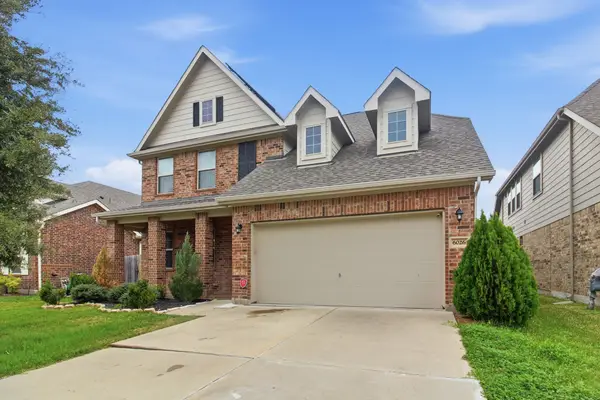 $365,000Active4 beds 4 baths3,056 sq. ft.
$365,000Active4 beds 4 baths3,056 sq. ft.6026 Hackberry Branch Lane, Richmond, TX 77407
MLS# 21231480Listed by: EPIQUE REALTY LLC - New
 $320,000Active4 beds 3 baths2,276 sq. ft.
$320,000Active4 beds 3 baths2,276 sq. ft.1207 Bittersweet Drive, Richmond, TX 77406
MLS# 41543678Listed by: RANCHO REALTY & DEVELOPMENT - New
 $364,990Active3 beds 2 baths2,262 sq. ft.
$364,990Active3 beds 2 baths2,262 sq. ft.19007 Logan Star Court, Richmond, TX 77407
MLS# 70233930Listed by: KELLER WILLIAMS PREMIER REALTY
