3723 Paper Birch Drive, Richmond, TX 77469
Local realty services provided by:Better Homes and Gardens Real Estate Hometown
3723 Paper Birch Drive,Richmond, TX 77469
$389,000
- 3 Beds
- 2 Baths
- 2,071 sq. ft.
- Single family
- Active
Listed by: joseph spilman
Office: coldwell banker realty - greater northwest
MLS#:68081161
Source:HARMLS
Price summary
- Price:$389,000
- Price per sq. ft.:$187.83
- Monthly HOA dues:$173.33
About this home
Welcome to a rare find in 55+ Del Webb Sweetgrass! Stunning Tifton Walk floor plan features 3 bed, 2 bath & study. Freshly painted & no carpet with mostly 20" tile throughout the home. Bedrooms & study feature engineered wood and laminate flooring. Kitchen boasts an extended island as well as granite countertops. The family chef will enjoy the gas cooktop & separate built in oven & microwave. AC replaced in 2023 & the furnace replaced in 2025. Garage offers hanging racks for extra storage & 4 ft garage extension. Step outside to relax on the extended paver patio with a pergola. Enjoy backyard gate access to a walking trail & greenbelt. No backyard neighbors. Sprinkler system keeps the landscaping looking great. Enjoy the active lifestyle of Del Webb's 55+ amenities with 2 pools, 2 tennis courts, 4 pickleball courts, bocce ball, putting green, & fitness center. Many clubs & activities to join. Check out mysweetgrass on the web for more info. Don't miss out on this gem!
Contact an agent
Home facts
- Year built:2014
- Listing ID #:68081161
- Updated:November 06, 2025 at 08:28 PM
Rooms and interior
- Bedrooms:3
- Total bathrooms:2
- Full bathrooms:2
- Living area:2,071 sq. ft.
Heating and cooling
- Cooling:Central Air, Electric
- Heating:Central, Gas
Structure and exterior
- Roof:Composition
- Year built:2014
- Building area:2,071 sq. ft.
- Lot area:0.16 Acres
Schools
- High school:LAMAR CONSOLIDATED HIGH SCHOOL
- Middle school:LAMAR JUNIOR HIGH SCHOOL
- Elementary school:PHELAN ELEMENTARY
Utilities
- Sewer:Public Sewer
Finances and disclosures
- Price:$389,000
- Price per sq. ft.:$187.83
- Tax amount:$9,141 (2025)
New listings near 3723 Paper Birch Drive
- New
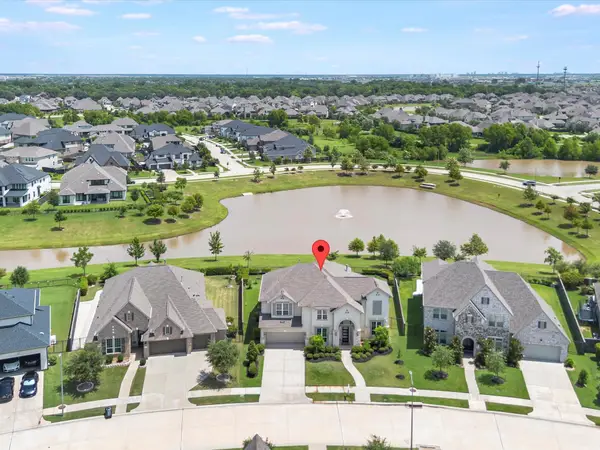 $949,800Active5 beds 5 baths4,405 sq. ft.
$949,800Active5 beds 5 baths4,405 sq. ft.1630 Yellow Iris Trail, Richmond, TX 77406
MLS# 74270147Listed by: NEXTGEN REAL ESTATE PROPERTIES - New
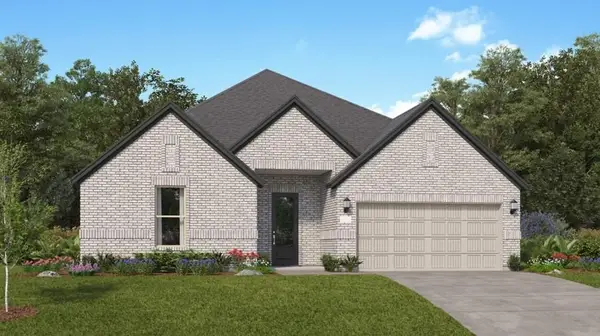 $403,990Active4 beds 3 baths2,731 sq. ft.
$403,990Active4 beds 3 baths2,731 sq. ft.8010 Serene Meadow Lane, Richmond, TX 77469
MLS# 61103369Listed by: LENNAR HOMES VILLAGE BUILDERS, LLC - New
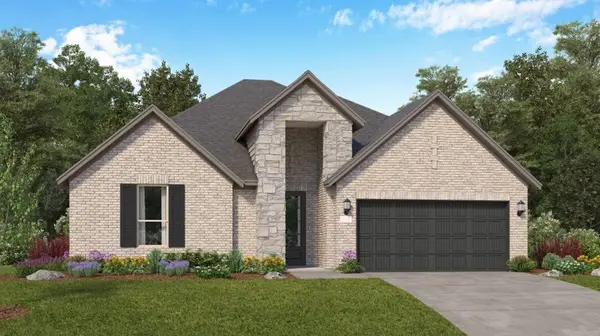 $372,990Active3 beds 3 baths2,386 sq. ft.
$372,990Active3 beds 3 baths2,386 sq. ft.8006 Serene Meadow Lane, Richmond, TX 77469
MLS# 6779683Listed by: LENNAR HOMES VILLAGE BUILDERS, LLC - New
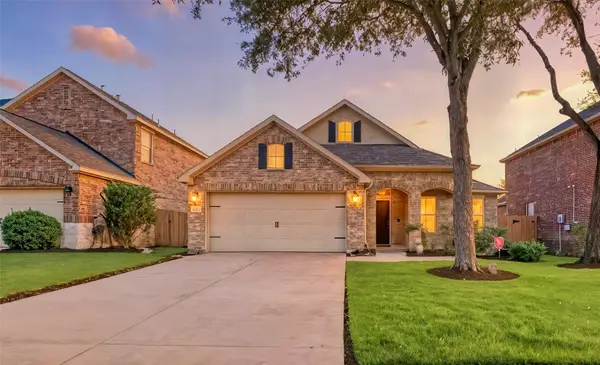 $347,000Active3 beds 2 baths1,750 sq. ft.
$347,000Active3 beds 2 baths1,750 sq. ft.17414 Sandalisle Lane, Richmond, TX 77407
MLS# 74028842Listed by: REALTY OF AMERICA, LLC - New
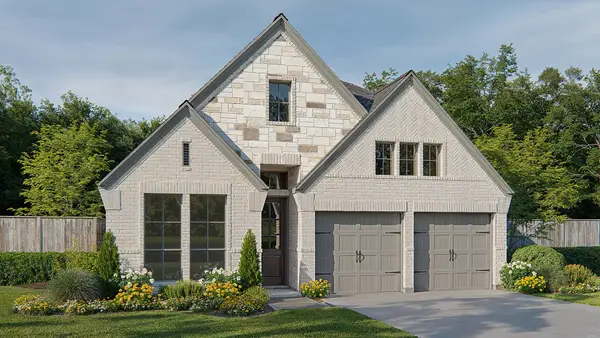 $534,900Active4 beds 3 baths2,169 sq. ft.
$534,900Active4 beds 3 baths2,169 sq. ft.210 Mandarin Mist Street, Richmond, TX 77406
MLS# 83853258Listed by: PERRY HOMES REALTY, LLC - New
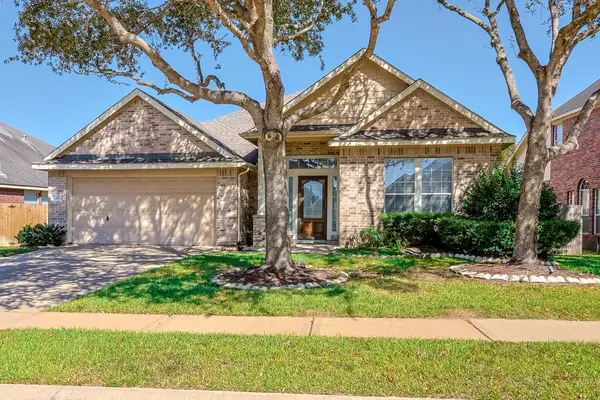 $350,000Active3 beds 2 baths2,442 sq. ft.
$350,000Active3 beds 2 baths2,442 sq. ft.7107 Grants Hollow Lane, Richmond, TX 77407
MLS# 93140177Listed by: UNITED REAL ESTATE - New
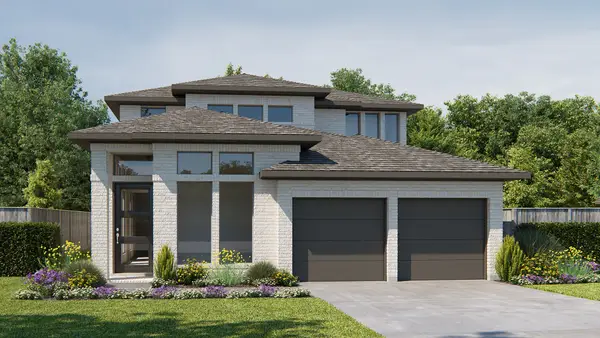 $590,900Active4 beds 4 baths2,662 sq. ft.
$590,900Active4 beds 4 baths2,662 sq. ft.124 Ginger Garlic Loop, Richmond, TX 77406
MLS# 66013015Listed by: PERRY HOMES REALTY, LLC - New
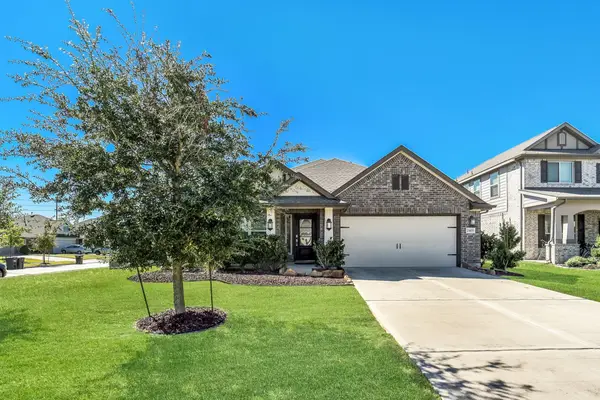 $315,000Active3 beds 2 baths2,029 sq. ft.
$315,000Active3 beds 2 baths2,029 sq. ft.2403 Autumn Hills Lane, Richmond, TX 77469
MLS# 42364709Listed by: EXP REALTY LLC - New
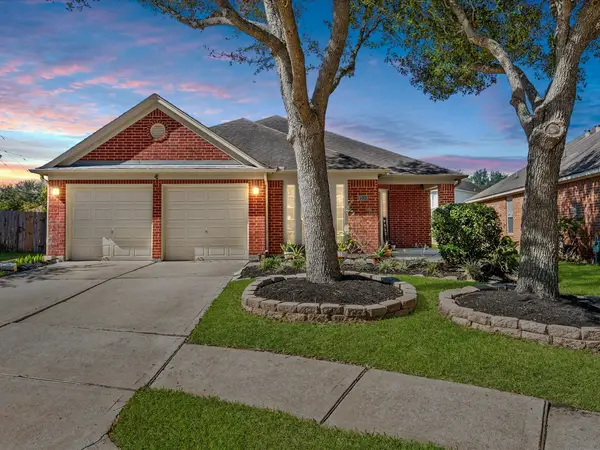 $315,000Active3 beds 2 baths2,366 sq. ft.
$315,000Active3 beds 2 baths2,366 sq. ft.7330 Windy Port Lane, Richmond, TX 77407
MLS# 4385927Listed by: MAVENLY HOMES - New
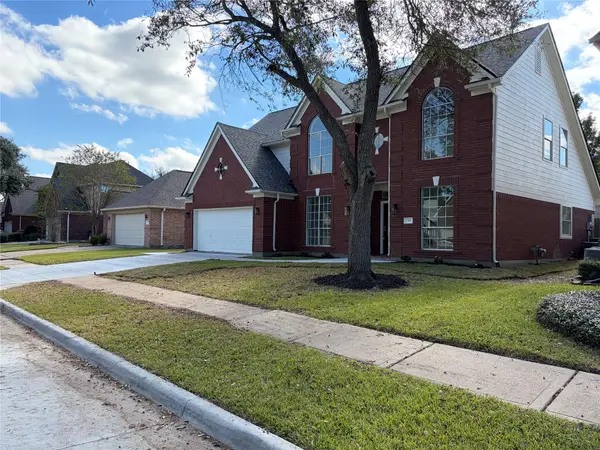 $339,000Active4 beds 3 baths2,467 sq. ft.
$339,000Active4 beds 3 baths2,467 sq. ft.17915 Scrub Oak Drive, Richmond, TX 77407
MLS# 4873218Listed by: JABBOUR REALTY
