3902 Lake Hawkins Lane, Richmond, TX 77406
Local realty services provided by:Better Homes and Gardens Real Estate Hometown
3902 Lake Hawkins Lane,Richmond, TX 77406
$679,000
- 5 Beds
- 6 Baths
- 4,782 sq. ft.
- Single family
- Active
Listed by: yan zhou
Office: forever realty, llc.
MLS#:65045909
Source:HARMLS
Price summary
- Price:$679,000
- Price per sq. ft.:$141.99
- Monthly HOA dues:$60
About this home
Nestled in the serene enclave of Waterside Estates, this extraordinary corner-lot residence built by Perry Homes is a rare gem with nearly 5000 square feet living space with 3-car garage. Open space and high ceiling living room with two generously sized bedrooms and two full bathrooms downstairs offers convenient living design for varied residence needs. Three new water heaters ensure sufficient hot water supply through rooms. Dual AC units swiftly deliver a refreshing and cool atmosphere to keep your guests comfortable year-round. The newly installed vinyl flooring ensures effortless cleaning and maintenance. The expansive game room seamlessly adjoins the media room upstairs, offering boundless entertainment options to delight you and your guests.The naturally beautiful neighborhood enchants with winding trails and serene lake views, all within easy walking distance to the community pool, tennis courts, and playground.
Contact an agent
Home facts
- Year built:2005
- Listing ID #:65045909
- Updated:January 09, 2026 at 01:20 PM
Rooms and interior
- Bedrooms:5
- Total bathrooms:6
- Full bathrooms:4
- Half bathrooms:2
- Living area:4,782 sq. ft.
Heating and cooling
- Cooling:Attic Fan, Central Air, Electric
- Heating:Central, Gas
Structure and exterior
- Roof:Composition
- Year built:2005
- Building area:4,782 sq. ft.
- Lot area:0.2 Acres
Schools
- High school:TRAVIS HIGH SCHOOL (FORT BEND)
- Middle school:BOWIE MIDDLE SCHOOL (FORT BEND)
- Elementary school:OAKLAND ELEMENTARY SCHOOL
Utilities
- Sewer:Public Sewer
Finances and disclosures
- Price:$679,000
- Price per sq. ft.:$141.99
- Tax amount:$11,437 (2025)
New listings near 3902 Lake Hawkins Lane
- New
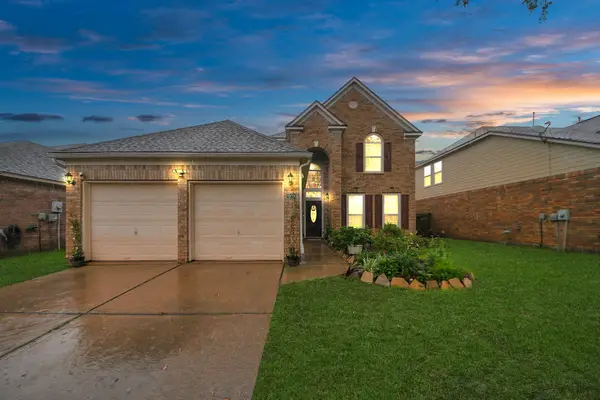 $345,000Active4 beds 3 baths2,496 sq. ft.
$345,000Active4 beds 3 baths2,496 sq. ft.20310 Port Bishop Lane, Richmond, TX 77407
MLS# 95788433Listed by: PROMPT REALTY & MORTGAGE, INC - New
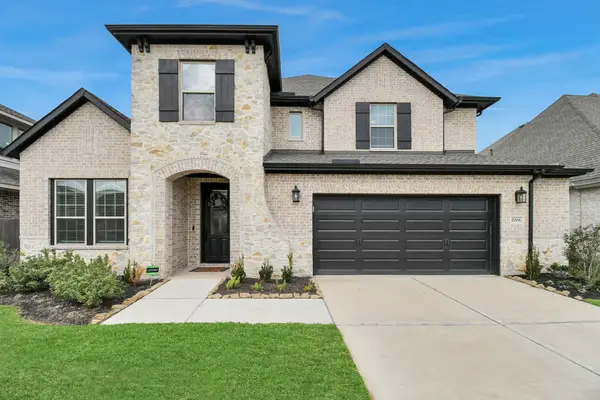 $534,999Active4 beds 4 baths2,878 sq. ft.
$534,999Active4 beds 4 baths2,878 sq. ft.2006 Ruby Creek Court, Richmond, TX 77469
MLS# 13798007Listed by: NB ELITE REALTY - New
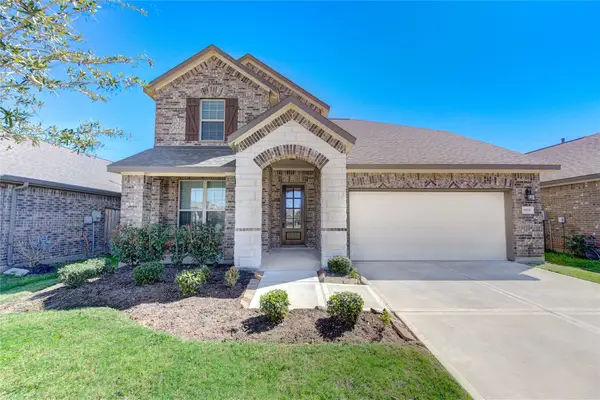 $398,000Active4 beds 4 baths2,828 sq. ft.
$398,000Active4 beds 4 baths2,828 sq. ft.9618 Eastern Sky Lane, Richmond, TX 77406
MLS# 23119642Listed by: KINGFAY INC - New
 $349,999Active4 beds 2 baths2,358 sq. ft.
$349,999Active4 beds 2 baths2,358 sq. ft.1826 Sandy Trail Lane, Richmond, TX 77469
MLS# 54099192Listed by: CENTERMARK COMMERCIAL REAL ESTATE - New
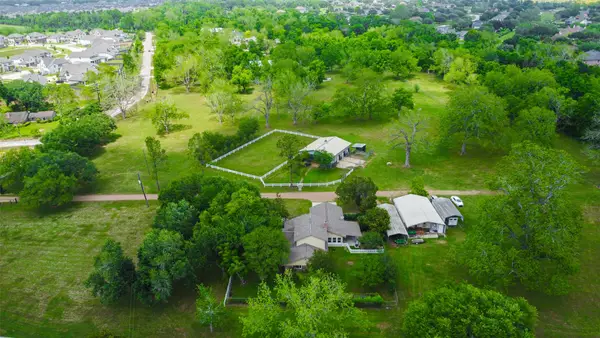 $2,400,000Active4 beds 3 baths2,510 sq. ft.
$2,400,000Active4 beds 3 baths2,510 sq. ft.2810 Precinct Line Road, Richmond, TX 77406
MLS# 6499313Listed by: KELLER WILLIAMS PREMIER REALTY - New
 Listed by BHGRE$379,000Active3 beds 3 baths1,812 sq. ft.
Listed by BHGRE$379,000Active3 beds 3 baths1,812 sq. ft.10807 Cassiopeia Creek Circle, Richmond, TX 77406
MLS# 48302458Listed by: BETTER HOMES AND GARDENS REAL ESTATE GARY GREENE - KATY - New
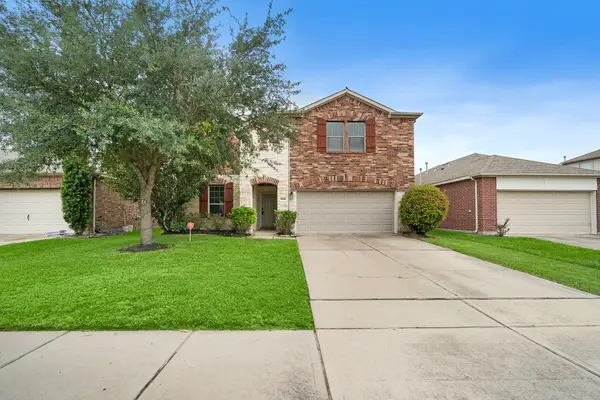 $345,000Active4 beds 3 baths2,535 sq. ft.
$345,000Active4 beds 3 baths2,535 sq. ft.1102 Larkfield Drive, Richmond, TX 77469
MLS# 83953498Listed by: NEXUS ONE PROPERTIES - New
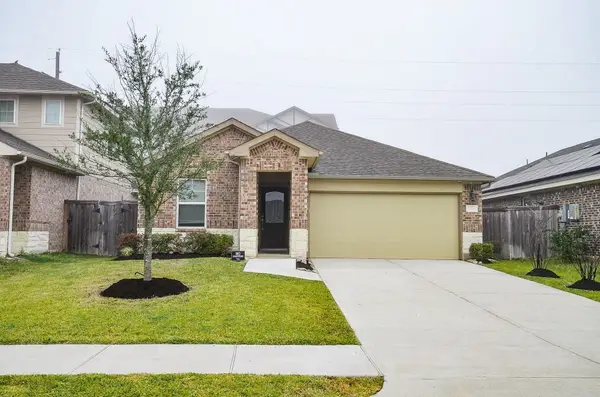 $349,990Active3 beds 2 baths1,498 sq. ft.
$349,990Active3 beds 2 baths1,498 sq. ft.21714 Reserve Ranch Trail, Richmond, TX 77407
MLS# 21984042Listed by: FAIRDALE REALTY - New
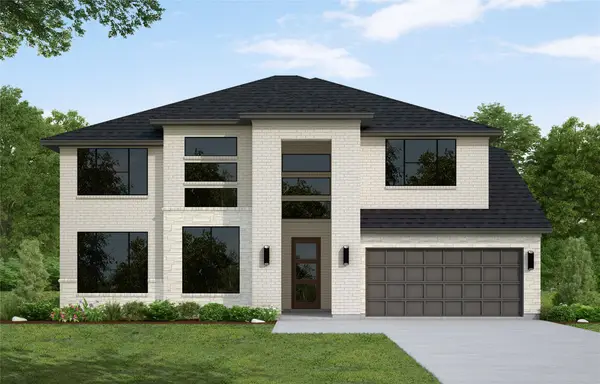 $694,952Active5 beds 5 baths3,800 sq. ft.
$694,952Active5 beds 5 baths3,800 sq. ft.4931 Carina Street, Richmond, TX 77469
MLS# 52800185Listed by: WESTIN HOMES - New
 $752,081Active5 beds 5 baths3,796 sq. ft.
$752,081Active5 beds 5 baths3,796 sq. ft.26614 Astrid Heights Road, Richmond, TX 77406
MLS# 55815400Listed by: WESTIN HOMES
