3918 Mossycup Lane, Richmond, TX 77469
Local realty services provided by:Better Homes and Gardens Real Estate Hometown
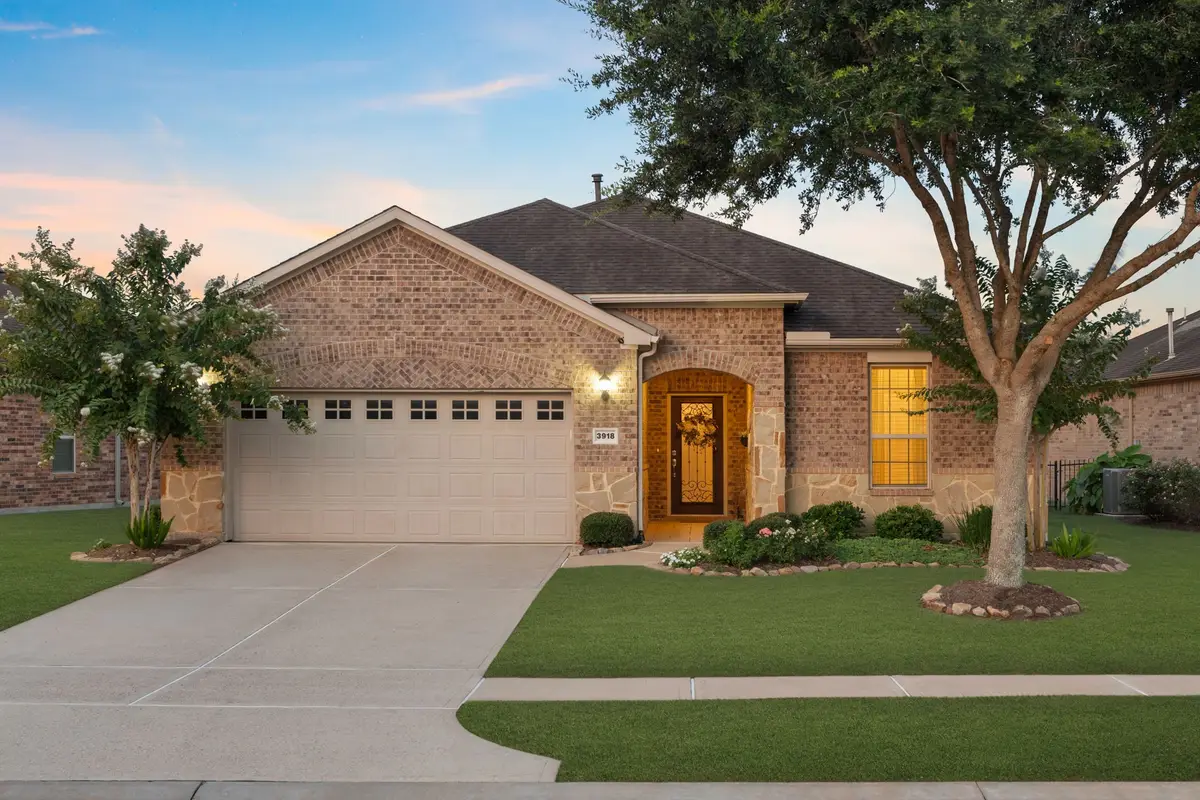
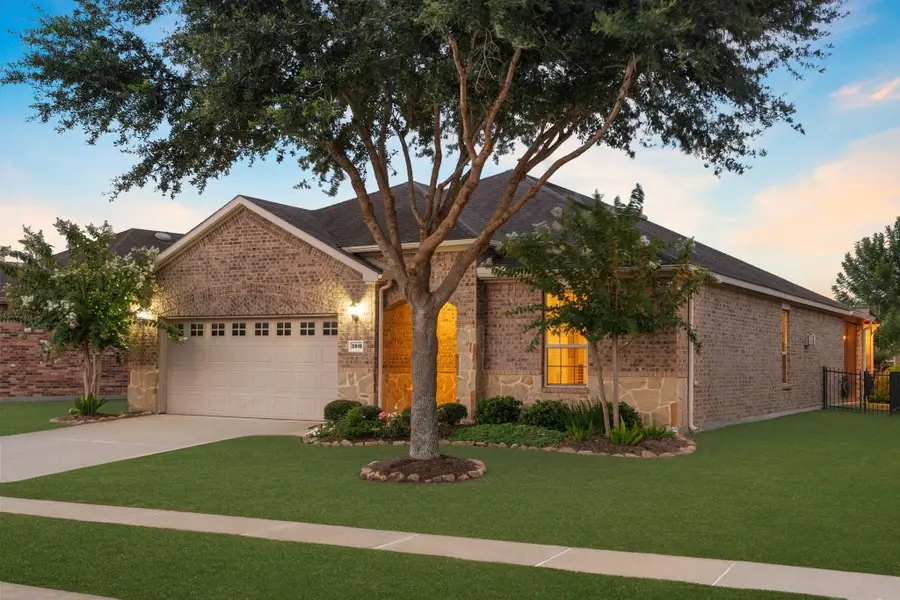
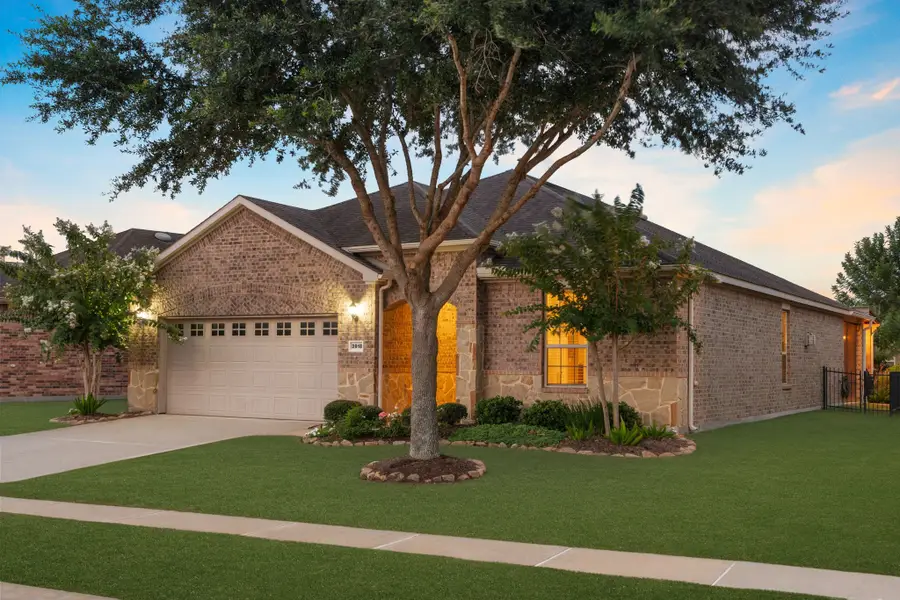
3918 Mossycup Lane,Richmond, TX 77469
$380,000
- 2 Beds
- 2 Baths
- 1,949 sq. ft.
- Single family
- Pending
Listed by:stella lee - cordova
Office:nb elite realty
MLS#:54634367
Source:HARMLS
Price summary
- Price:$380,000
- Price per sq. ft.:$194.97
- Monthly HOA dues:$173.33
About this home
This is the star we've all been waiting for! From the moment you open full-lite wood-trimmed glass door, you’re welcomed by warm wood flooring & gracious entryway, flanked by French doors leading to private study w/built-in bookcases. Kitchen glows with soft natural light, while smart split-bedroom layout offers generous space & ideal privacy for guests. Great room features striking floor-to-ceiling stone fireplace w/hearth & wide mantel—perfect for cozy evenings & meaningful displays. Primary suite a peaceful retreat w/custom-designed closet including pull-down rods for added organization. Step outside to what feels like your own private botanical garden. Screened-in porch opens to professionally landscaped backyard w/pergola and string lights, fire pit, flagstone paths, crushed granite, & tranquil fountain setting the tone. Outdoor haven is pure serenity—truly cover-worthy for Home & Garden Magazine. Tucked inside 55+ Del Webb - This home isn’t just a must-see—it’s a must-experience.
Contact an agent
Home facts
- Year built:2015
- Listing Id #:54634367
- Updated:August 18, 2025 at 07:20 AM
Rooms and interior
- Bedrooms:2
- Total bathrooms:2
- Full bathrooms:2
- Living area:1,949 sq. ft.
Heating and cooling
- Cooling:Central Air, Electric
- Heating:Central, Gas
Structure and exterior
- Roof:Composition
- Year built:2015
- Building area:1,949 sq. ft.
- Lot area:0.16 Acres
Schools
- High school:LAMAR CONSOLIDATED HIGH SCHOOL
- Middle school:LAMAR JUNIOR HIGH SCHOOL
- Elementary school:PHELAN ELEMENTARY
Utilities
- Sewer:Public Sewer
Finances and disclosures
- Price:$380,000
- Price per sq. ft.:$194.97
- Tax amount:$8,964 (2024)
New listings near 3918 Mossycup Lane
- New
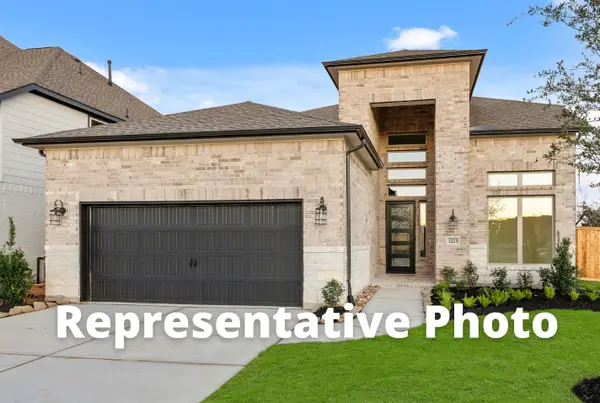 $624,510Active4 beds 4 baths3,040 sq. ft.
$624,510Active4 beds 4 baths3,040 sq. ft.402 Sunlit Valley Circle, Richmond, TX 77406
MLS# 29858258Listed by: WESTIN HOMES - New
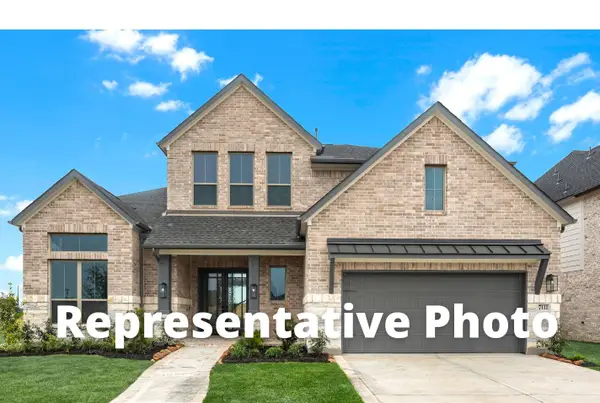 $743,684Active5 beds 5 baths3,682 sq. ft.
$743,684Active5 beds 5 baths3,682 sq. ft.26807 Beacon Lodge Lane, Richmond, TX 77406
MLS# 55309675Listed by: WESTIN HOMES - New
 $620,690Active4 beds 4 baths3,114 sq. ft.
$620,690Active4 beds 4 baths3,114 sq. ft.10810 Alcyone Grove Way, Richmond, TX 77406
MLS# 7726307Listed by: WESTIN HOMES - New
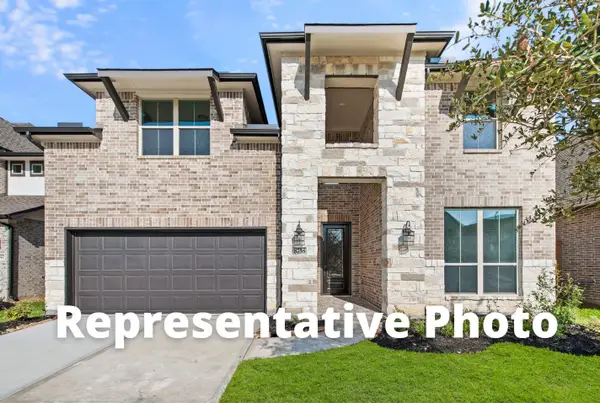 $628,602Active5 beds 5 baths3,188 sq. ft.
$628,602Active5 beds 5 baths3,188 sq. ft.8307 Blue Spectrum Lane, Richmond, TX 77406
MLS# 92047061Listed by: WESTIN HOMES - New
 $601,067Active4 beds 4 baths3,134 sq. ft.
$601,067Active4 beds 4 baths3,134 sq. ft.8411 Blue Spectrum Lane, Richmond, TX 77406
MLS# 97800234Listed by: WESTIN HOMES - New
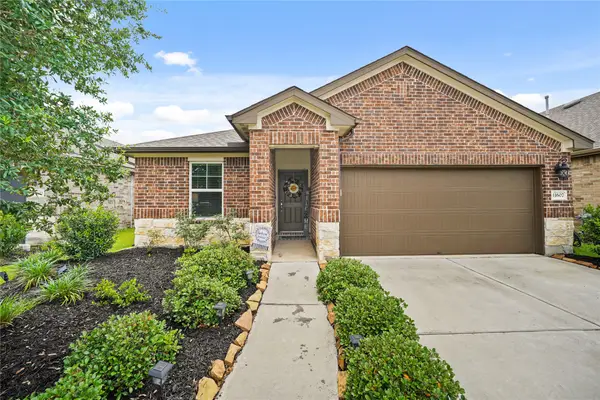 $335,000Active3 beds 2 baths1,747 sq. ft.
$335,000Active3 beds 2 baths1,747 sq. ft.11607 Brookside Arbor Lane, Richmond, TX 77406
MLS# 98562667Listed by: KENYSON ROANE REALTY - New
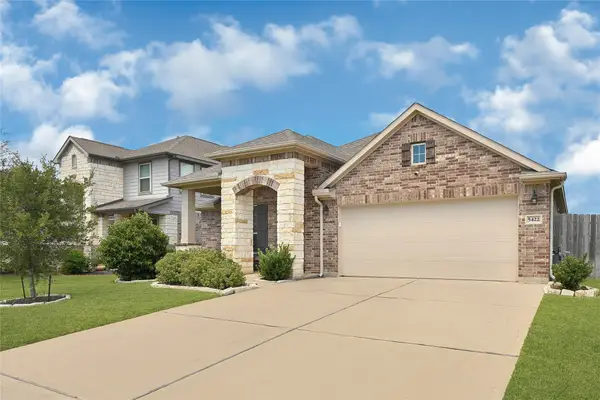 $294,999Active3 beds 2 baths1,612 sq. ft.
$294,999Active3 beds 2 baths1,612 sq. ft.5422 Still Creek Ranch Drive, Richmond, TX 77469
MLS# 86879130Listed by: HOMESMART  $466,900Pending4 beds 4 baths2,392 sq. ft.
$466,900Pending4 beds 4 baths2,392 sq. ft.26719 Azalea Sky Drive, Richmond, TX 77406
MLS# 10193195Listed by: PERRY HOMES REALTY, LLC- New
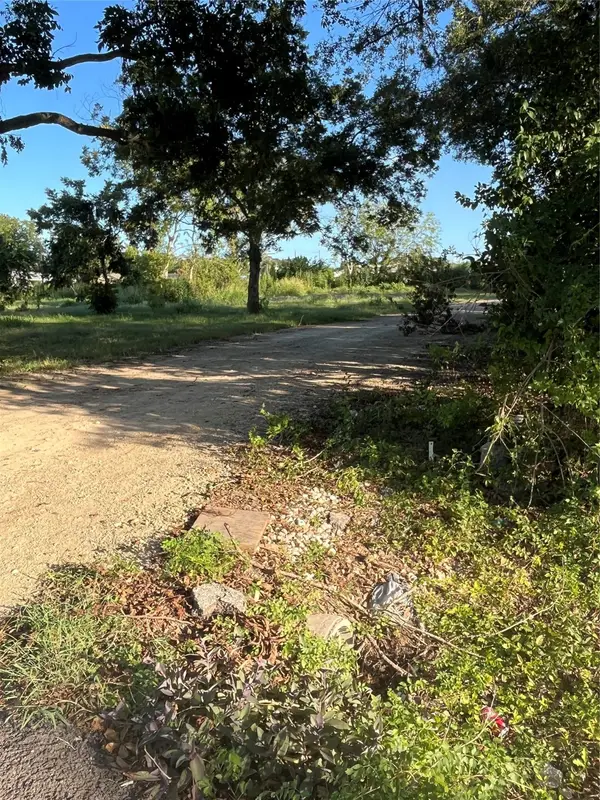 $25,000Active0.08 Acres
$25,000Active0.08 Acres0 Preston Street, Richmond, TX 77469
MLS# 55672703Listed by: KELLER WILLIAMS REALTY SOUTHWEST - New
 $427,000Active4 beds 4 baths3,020 sq. ft.
$427,000Active4 beds 4 baths3,020 sq. ft.9722 Massanutten Lane, Richmond, TX 77469
MLS# 73494306Listed by: BETTER HOMES AND GARDENS REAL ESTATE GARY GREENE - SUGAR LAND
