3919 Aspenwood Drive, Richmond, TX 77406
Local realty services provided by:Better Homes and Gardens Real Estate Hometown
Upcoming open houses
- Sun, Oct 2612:00 pm - 02:00 pm
Listed by:michael stavinoha
Office:van slyke real estate, llc.
MLS#:28605616
Source:HARMLS
Price summary
- Price:$1,075,000
- Price per sq. ft.:$221.97
- Monthly HOA dues:$26
About this home
A peaceful one story 4/4.5/4 home sanctuary nestled on 2 shaded acres NEW ROOF INSTALLED 3/2025. The home includes several living areas, with open living & dining room. The kitchen features a walk-in pantry, double oven, island & built-in desk, & opens to the breakfast & family room. A two-way fireplace & open bar between the breakfast area & living room offer pleasant ambiance & convenience for entertaining. Ample storage includes a spacious Butler’s Pantry leading to the rustic game room with wet bar, wine fridge & surround sound. Perfect spot for friends, family & kids! The large, covered patio flows perfectly to the sports pool with waterfall & spa. The versatile barn includes a tack room, stalls, chicken pen, TV, fridge, sink & open breezes, perfect for game-day BBQ’s & parties. The fenced pasture is ideal for grazing or sport activities. Harvest the organic garden boxes. This is country living yet ideally located to schools, shopping & commutes to Katy, Sugarland & Houston.
Contact an agent
Home facts
- Year built:1990
- Listing ID #:28605616
- Updated:October 26, 2025 at 09:04 PM
Rooms and interior
- Bedrooms:4
- Total bathrooms:5
- Full bathrooms:4
- Half bathrooms:1
- Living area:4,843 sq. ft.
Heating and cooling
- Cooling:Central Air, Electric, Zoned
- Heating:Central, Electric, Zoned
Structure and exterior
- Roof:Composition
- Year built:1990
- Building area:4,843 sq. ft.
- Lot area:2.02 Acres
Schools
- High school:FOSTER HIGH SCHOOL
- Middle school:BRISCOE JUNIOR HIGH SCHOOL
- Elementary school:FROST ELEMENTARY SCHOOL (LAMAR)
Utilities
- Water:Well
- Sewer:Aerobic Septic
Finances and disclosures
- Price:$1,075,000
- Price per sq. ft.:$221.97
- Tax amount:$12,451 (2024)
New listings near 3919 Aspenwood Drive
- New
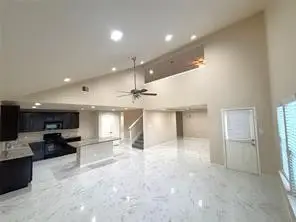 $399,900Active5 beds 3 baths2,928 sq. ft.
$399,900Active5 beds 3 baths2,928 sq. ft.9303 Claystone Lane, Richmond, TX 77407
MLS# 2569730Listed by: AMIN REALTY - New
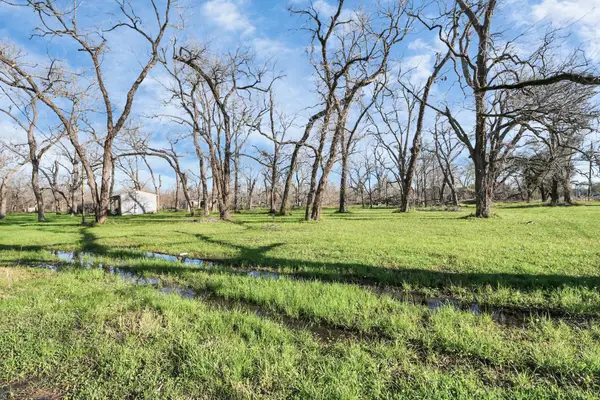 $3,485,000Active16 Acres
$3,485,000Active16 Acres612 Fm 359 Road, Richmond, TX 77406
MLS# 51039743Listed by: RE/MAX FINE PROPERTIES - New
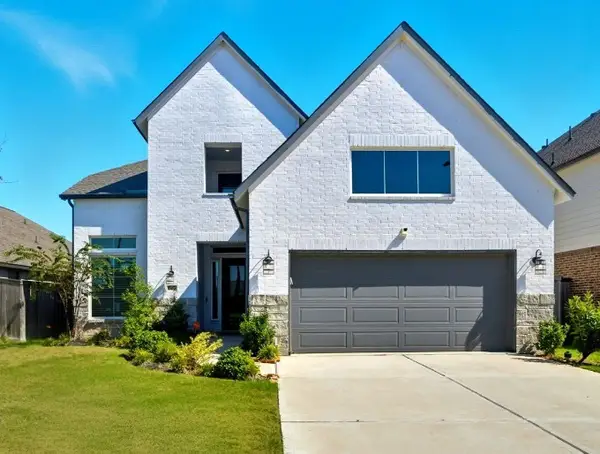 $589,500Active4 beds 4 baths3,190 sq. ft.
$589,500Active4 beds 4 baths3,190 sq. ft.10438 Rigel Ridge Way, Richmond, TX 77406
MLS# 57802774Listed by: TEXAS ADVANTAGE REALTY - New
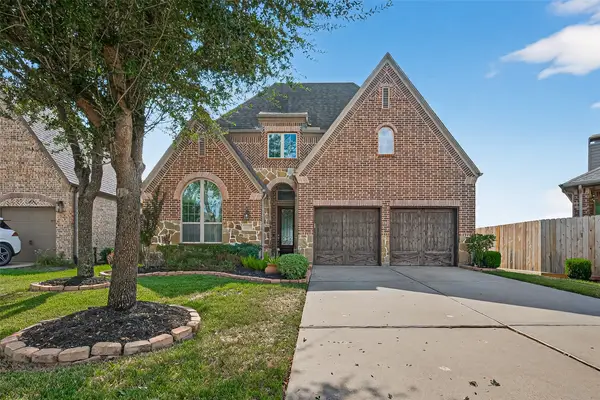 $444,990Active4 beds 3 baths2,541 sq. ft.
$444,990Active4 beds 3 baths2,541 sq. ft.21139 Shelbyville Drive, Richmond, TX 77407
MLS# 40521932Listed by: HOMESMART - New
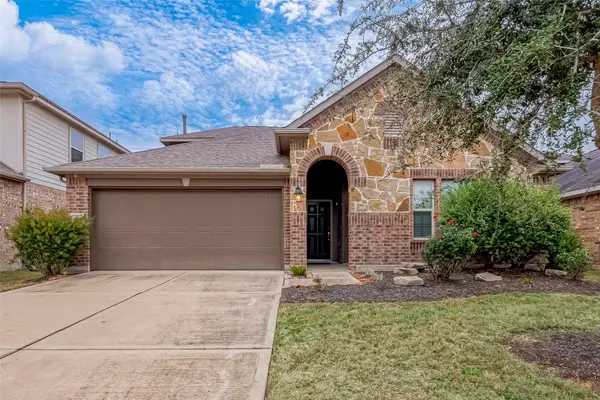 $365,000Active3 beds 3 baths2,605 sq. ft.
$365,000Active3 beds 3 baths2,605 sq. ft.26626 Yukon Straight Drive, Richmond, TX 77406
MLS# 35216232Listed by: KELLER WILLIAMS SIGNATURE - New
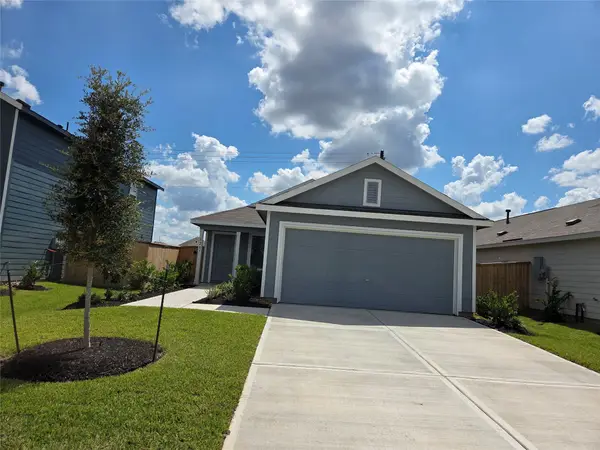 $234,990Active3 beds 2 baths1,411 sq. ft.
$234,990Active3 beds 2 baths1,411 sq. ft.5015 Esperanza Terrace Drive, Richmond, TX 77469
MLS# 2649693Listed by: LENNAR HOMES VILLAGE BUILDERS, LLC - New
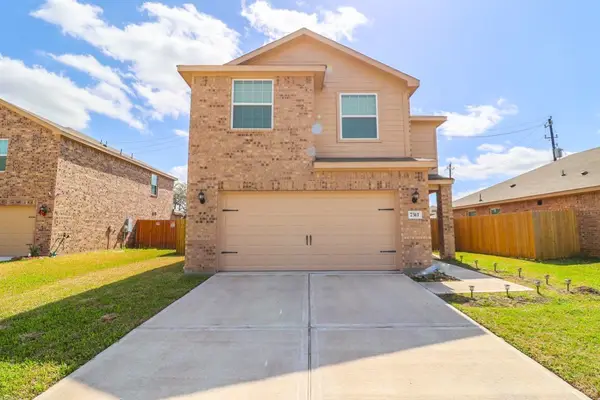 $299,999Active3 beds 3 baths1,941 sq. ft.
$299,999Active3 beds 3 baths1,941 sq. ft.7311 Tipton Meadow Way, Richmond, TX 77469
MLS# 55893412Listed by: CITY INSIGHT HOUSTON - New
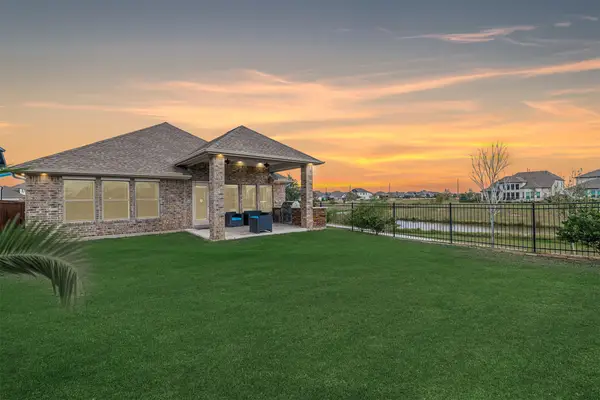 $395,500Active3 beds 2 baths1,766 sq. ft.
$395,500Active3 beds 2 baths1,766 sq. ft.24007 Barnett Overlook, Richmond, TX 77469-1038
MLS# 61216080Listed by: TEXAS UNITED REALTY - New
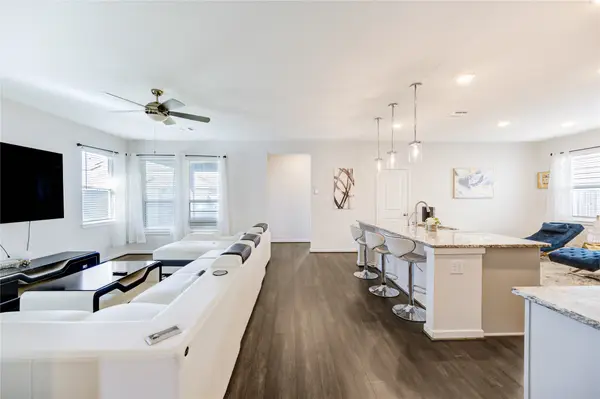 $345,000Active3 beds 2 baths1,830 sq. ft.
$345,000Active3 beds 2 baths1,830 sq. ft.7806 Wyndham Harbor Court, Richmond, TX 77407
MLS# 89152614Listed by: KINGFAY INC - New
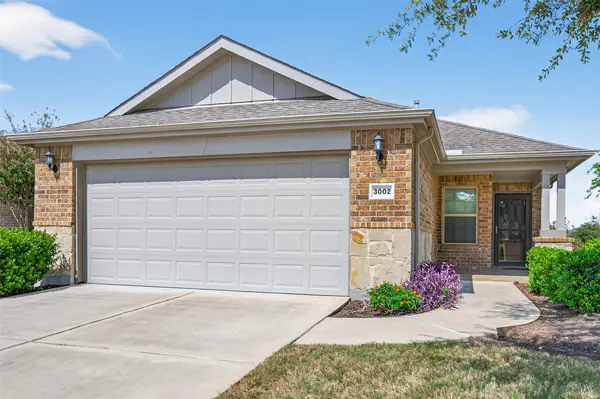 $279,995Active2 beds 2 baths1,488 sq. ft.
$279,995Active2 beds 2 baths1,488 sq. ft.3002 Rock Rose Lane, Richmond, TX 77469
MLS# 30508190Listed by: RICE REALTY GROUP
