4010 Swallow Tail Way, Richmond, TX 77469
Local realty services provided by:Better Homes and Gardens Real Estate Gary Greene
4010 Swallow Tail Way,Richmond, TX 77469
$489,000
- 3 Beds
- 3 Baths
- 2,542 sq. ft.
- Single family
- Pending
Listed by: stella lee - cordova, gregory cordova
Office: nb elite realty
MLS#:49255122
Source:HARMLS
Price summary
- Price:$489,000
- Price per sq. ft.:$192.37
- Monthly HOA dues:$183.33
About this home
Fresh paint & NEW carpet! 3BR, 2.5BA + Study on Privacy Lot w/Green Space & WATER VIEW in Vibrant 55+ Community! From arrival, home stands out w/Mocha Brown Antique brick & two striking archways of Mosaic Tan stone; front porch adds architectural elegance. Professional landscaping creates a warm welcome, with colorful beds & mature accents framing approach. Mahogany front door, accented w/beveled, water & granite glass, sets graceful tone. Hardwood floors, Plantation shutters, tray ceiling & 5¼" baseboards add crisp definition. Kitchen blends style & function: oversized island w/stunning Alabaster-color cabinets for prep, serving & storage. Secluded Primary Suite includes walk-in shower & roomy closet for easy living. Laundry rm w/sink & cabinets for extra storage. Oversized garage adds practicality & room for storage or a workshop. Energy-smart N/S orientation, and a premium lot backing to green space delivers privacy. Privacy screen being added at the end of patio, for added privacy!
Contact an agent
Home facts
- Year built:2015
- Listing ID #:49255122
- Updated:November 26, 2025 at 08:07 AM
Rooms and interior
- Bedrooms:3
- Total bathrooms:3
- Full bathrooms:2
- Half bathrooms:1
- Living area:2,542 sq. ft.
Heating and cooling
- Cooling:Central Air, Electric
- Heating:Central, Gas
Structure and exterior
- Roof:Composition
- Year built:2015
- Building area:2,542 sq. ft.
- Lot area:0.16 Acres
Schools
- High school:LAMAR CONSOLIDATED HIGH SCHOOL
- Middle school:LAMAR JUNIOR HIGH SCHOOL
- Elementary school:PHELAN ELEMENTARY
Utilities
- Sewer:Public Sewer
Finances and disclosures
- Price:$489,000
- Price per sq. ft.:$192.37
- Tax amount:$11,526 (2024)
New listings near 4010 Swallow Tail Way
- New
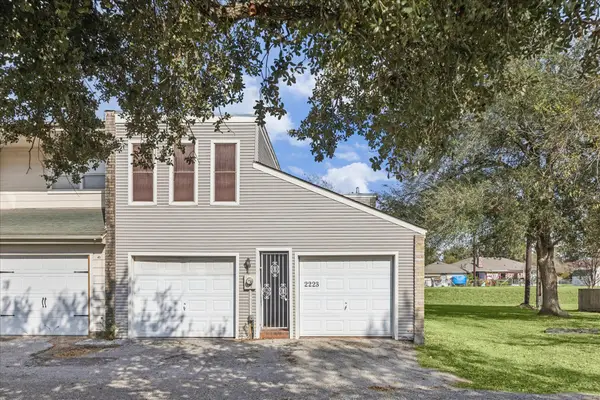 $209,990Active3 beds 3 baths1,907 sq. ft.
$209,990Active3 beds 3 baths1,907 sq. ft.2223 Par Lane, Richmond, TX 77469
MLS# 44072488Listed by: TEXAS PREMIER REALTY - New
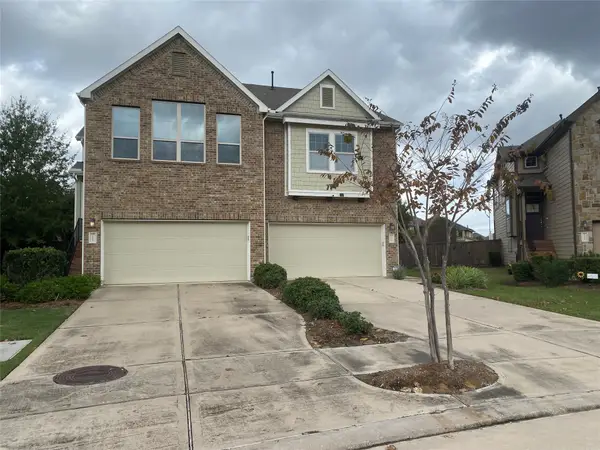 $299,900Active3 beds 3 baths1,860 sq. ft.
$299,900Active3 beds 3 baths1,860 sq. ft.12147 San Luca Street E, Richmond, TX 77406
MLS# 62206445Listed by: CENTURY 21 WESTERN REALTY, INC - New
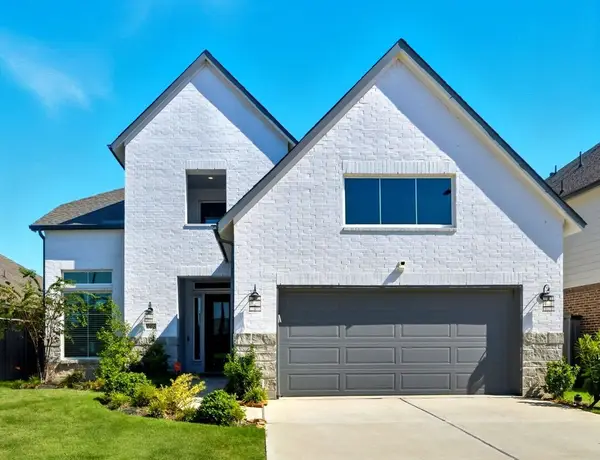 $595,000Active4 beds 4 baths3,190 sq. ft.
$595,000Active4 beds 4 baths3,190 sq. ft.10438 Rigel Ridge Way, Richmond, TX 77406
MLS# 67405462Listed by: TEXAS ADVANTAGE REALTY - Open Sun, 12 to 2pmNew
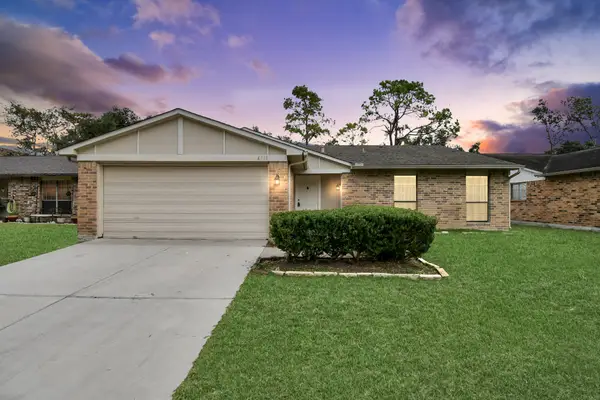 $245,000Active3 beds 2 baths1,569 sq. ft.
$245,000Active3 beds 2 baths1,569 sq. ft.6719 Pickett Drive, Richmond, TX 77469
MLS# 23074962Listed by: RE/MAX FINE PROPERTIES - New
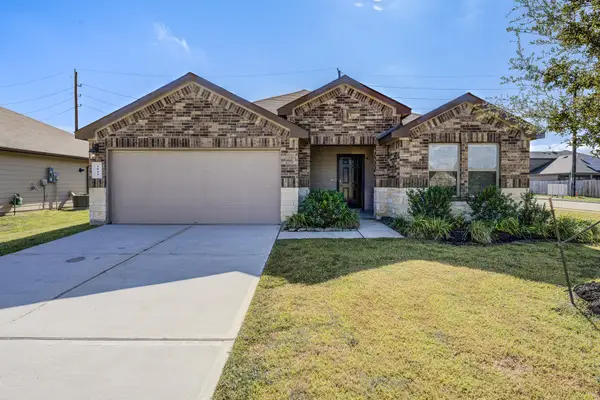 $269,900Active3 beds 2 baths1,607 sq. ft.
$269,900Active3 beds 2 baths1,607 sq. ft.1815 Golden Ale Court, Richmond, TX 77469
MLS# 84058717Listed by: KELLER WILLIAMS PLATINUM - New
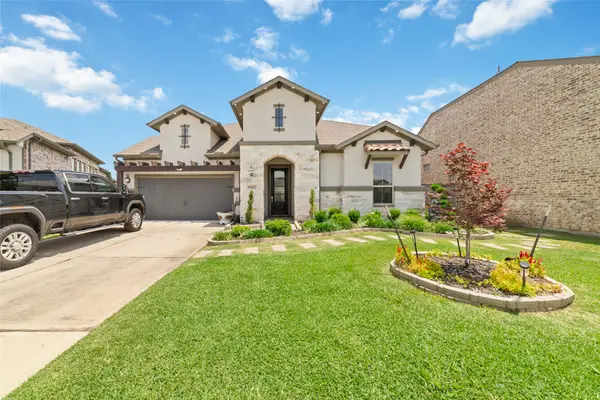 $539,900Active3 beds 3 baths2,649 sq. ft.
$539,900Active3 beds 3 baths2,649 sq. ft.8007 Clearwater Glen Court, Richmond, TX 77407
MLS# 49238503Listed by: THE NGUYENS & ASSOCIATES - New
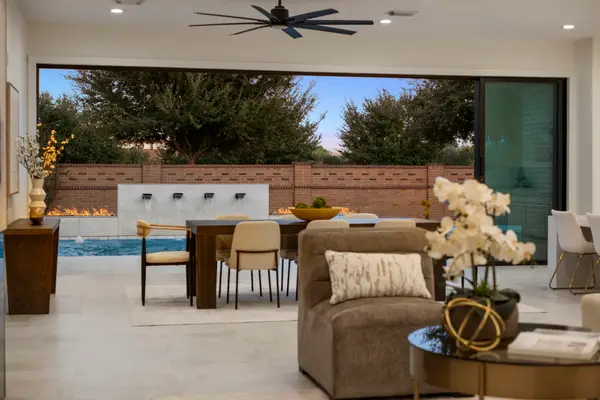 $1,199,000Active5 beds 6 baths5,402 sq. ft.
$1,199,000Active5 beds 6 baths5,402 sq. ft.23514 Bellina Drive, Richmond, TX 77406
MLS# 57185970Listed by: KELLER WILLIAMS PREMIER REALTY - New
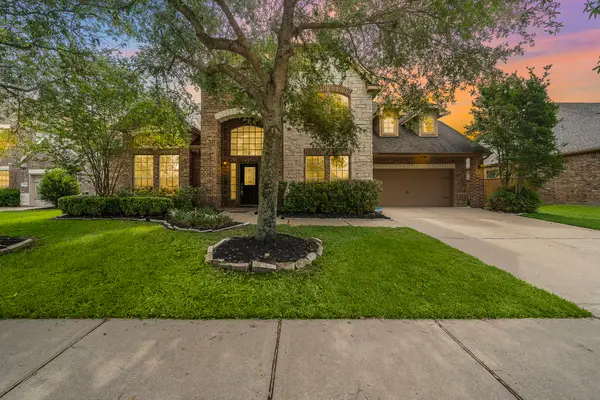 $595,000Active5 beds 4 baths4,143 sq. ft.
$595,000Active5 beds 4 baths4,143 sq. ft.11014 Via Capri Court, Richmond, TX 77406
MLS# 60550493Listed by: EXP REALTY LLC - New
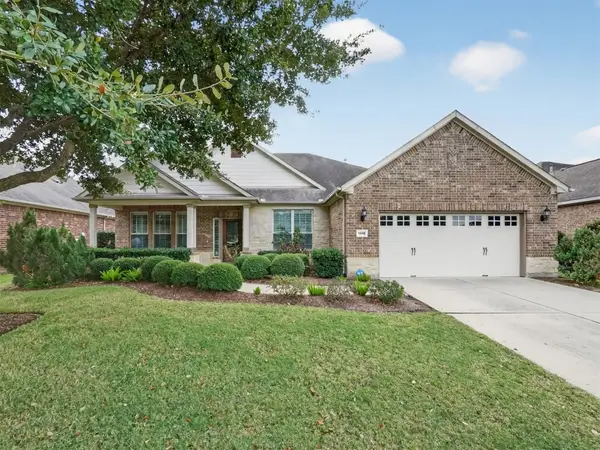 $489,000Active3 beds 4 baths2,671 sq. ft.
$489,000Active3 beds 4 baths2,671 sq. ft.1115 Majestic Oak, Richmond, TX 77469
MLS# 48622445Listed by: ALL CITY REAL ESTATE - Open Fri, 10am to 6pmNew
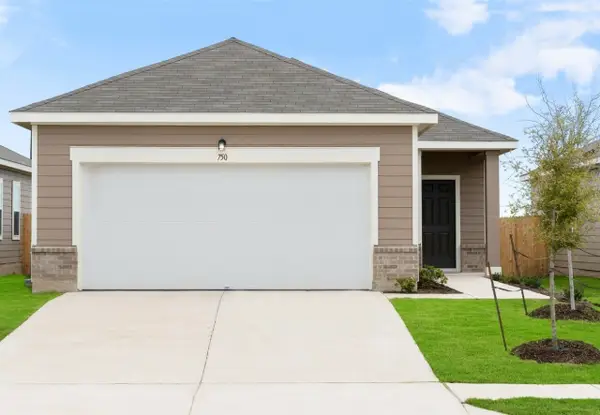 $273,990Active3 beds 2 baths1,412 sq. ft.
$273,990Active3 beds 2 baths1,412 sq. ft.8542 Alma Lily Drive, Richmond, TX 77469
MLS# 93917471Listed by: STARLIGHT HOMES
