4211 Fisher Lake Drive, Richmond, TX 77406
Local realty services provided by:Better Homes and Gardens Real Estate Hometown
4211 Fisher Lake Drive,Richmond, TX 77406
$695,000
- 5 Beds
- 4 Baths
- 4,264 sq. ft.
- Single family
- Pending
Listed by:ami gallagher
Office:jim assad & assoc., inc.
MLS#:26596665
Source:HARMLS
Price summary
- Price:$695,000
- Price per sq. ft.:$162.99
- Monthly HOA dues:$64.17
About this home
Stunningly updated 5 bedroom, 3.1 bath stately lakefront home less that 1 mile from Grand Parkway. Come enjoy the best of Fort Bend County! Excellent neighborhood schools and amenities. Gorgeous lake views and walking paths accessible from your double veranda backyard. Oversized picture windows throughout the open concept home make you feel as if this property is in a country setting instead of in town. Lower level Primary Bedroom functions as a private retreat with spa-like separate shower. Beautiful built-ins as well as an array of architectural details. Quick access to the Katy and Sugar Land areas as well as an easy commute to the Energy Corridor or Central Houston. (Roof 2021)(Fencing 2021 Wood & 2024 Metal)(Dishwasher/Fridge 2022)(Pergola 2024)(AC 2024 - one unit)(Driveway & Patio Extension 2025)(Interior Paint/Texture/Lighting 2025). Don't hesitate to see this once in a lifetime availability home!
Contact an agent
Home facts
- Year built:2001
- Listing ID #:26596665
- Updated:October 30, 2025 at 07:15 AM
Rooms and interior
- Bedrooms:5
- Total bathrooms:4
- Full bathrooms:3
- Half bathrooms:1
- Living area:4,264 sq. ft.
Heating and cooling
- Cooling:Central Air, Electric
- Heating:Central, Gas
Structure and exterior
- Roof:Composition
- Year built:2001
- Building area:4,264 sq. ft.
- Lot area:0.28 Acres
Schools
- High school:TRAVIS HIGH SCHOOL (FORT BEND)
- Middle school:BOWIE MIDDLE SCHOOL (FORT BEND)
- Elementary school:OAKLAND ELEMENTARY SCHOOL
Utilities
- Sewer:Public Sewer
Finances and disclosures
- Price:$695,000
- Price per sq. ft.:$162.99
- Tax amount:$10,728 (2024)
New listings near 4211 Fisher Lake Drive
- Open Sat, 3 to 5pmNew
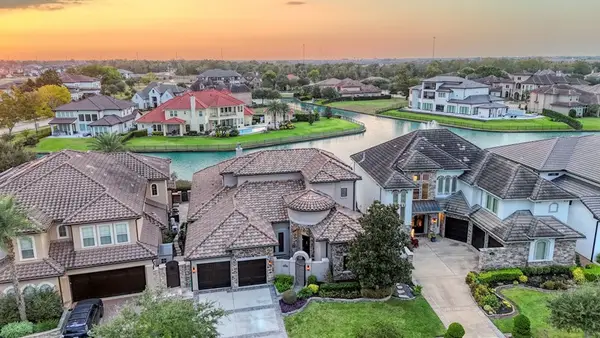 $1,275,000Active3 beds 4 baths3,493 sq. ft.
$1,275,000Active3 beds 4 baths3,493 sq. ft.1007 Williams Lake Drive, Richmond, TX 77469
MLS# 88194886Listed by: HAMPSON PROPERTIES - New
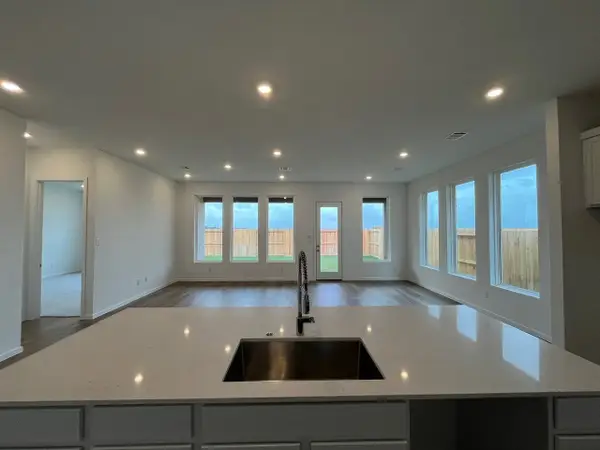 $378,390Active4 beds 3 baths2,393 sq. ft.
$378,390Active4 beds 3 baths2,393 sq. ft.4303 Eagle Pass Drive, Rosenberg, TX 77469
MLS# 34041465Listed by: LENNAR HOMES VILLAGE BUILDERS, LLC - New
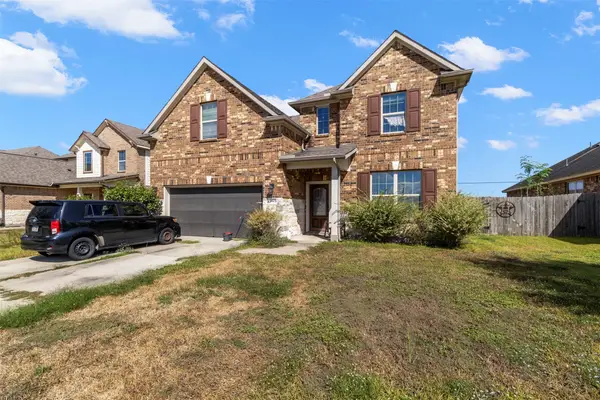 $325,000Active4 beds 3 baths2,669 sq. ft.
$325,000Active4 beds 3 baths2,669 sq. ft.9603 Harmony Lake Lane, Richmond, TX 77469
MLS# 39037805Listed by: EXP REALTY, LLC - New
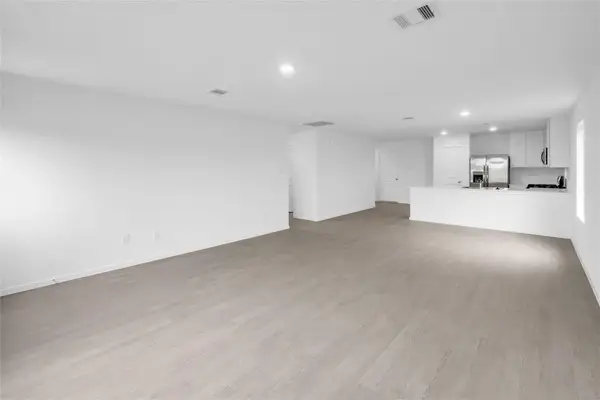 $301,990Active3 beds 2 baths1,522 sq. ft.
$301,990Active3 beds 2 baths1,522 sq. ft.3431 Brushy Marsh Drive, Richmond, TX 77406
MLS# 2577377Listed by: LENNAR HOMES VILLAGE BUILDERS, LLC - New
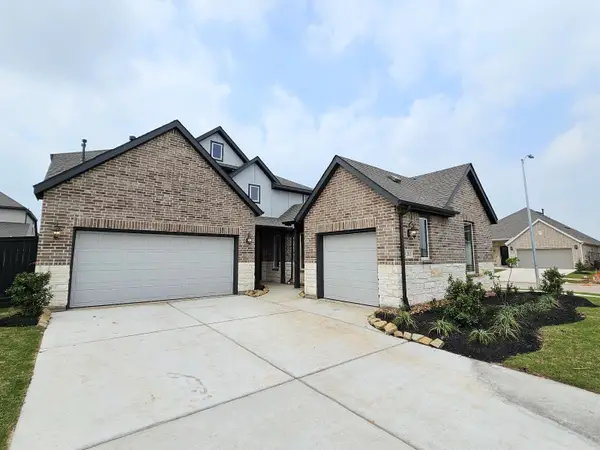 $481,990Active5 beds 5 baths3,308 sq. ft.
$481,990Active5 beds 5 baths3,308 sq. ft.2703 Pine Bluff Drive, Rosenberg, TX 77469
MLS# 56723784Listed by: LENNAR HOMES VILLAGE BUILDERS, LLC - New
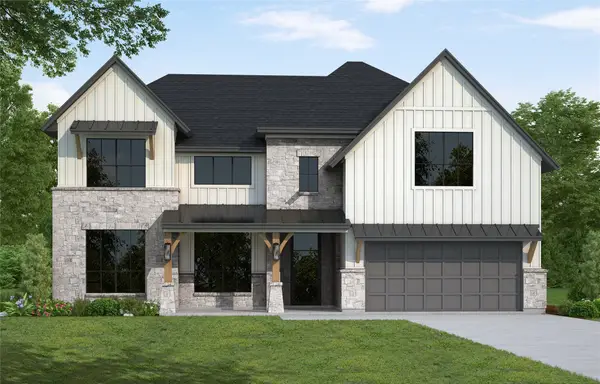 $691,609Active5 beds 5 baths3,780 sq. ft.
$691,609Active5 beds 5 baths3,780 sq. ft.4814 Ara Drive, Richmond, TX 77469
MLS# 61611485Listed by: WESTIN HOMES - New
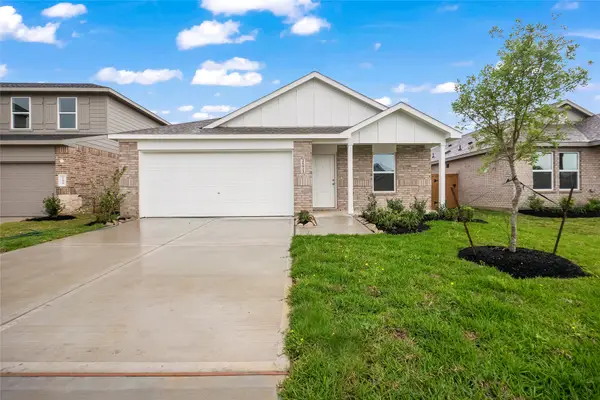 $308,990Active4 beds 2 baths1,720 sq. ft.
$308,990Active4 beds 2 baths1,720 sq. ft.3427 Brushy Marsh Drive, Richmond, TX 77406
MLS# 72996959Listed by: LENNAR HOMES VILLAGE BUILDERS, LLC - New
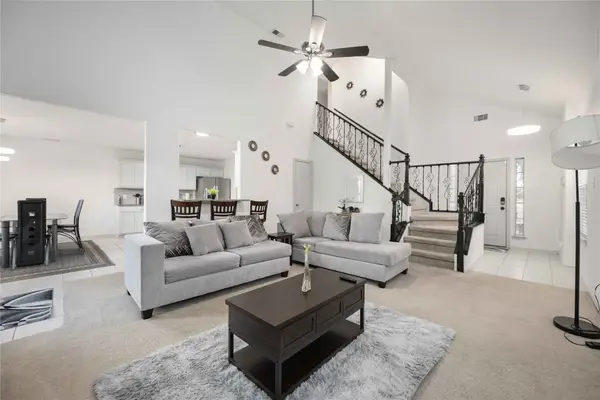 $220,000Active3 beds 3 baths1,550 sq. ft.
$220,000Active3 beds 3 baths1,550 sq. ft.5767 Wandering Creek Drive Drive, Richmond, TX 77469
MLS# 91918387Listed by: SUMMIT REALTY & ASSOCIATES LLC - New
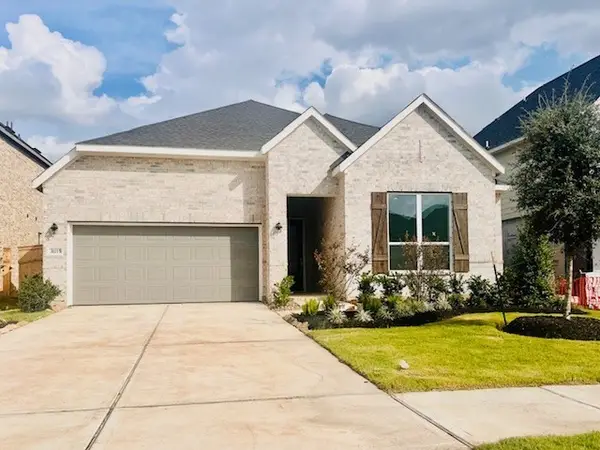 $358,990Active3 beds 2 baths2,093 sq. ft.
$358,990Active3 beds 2 baths2,093 sq. ft.4227 Eagle Pass Drive, Rosenberg, TX 77469
MLS# 97912295Listed by: LENNAR HOMES VILLAGE BUILDERS, LLC - New
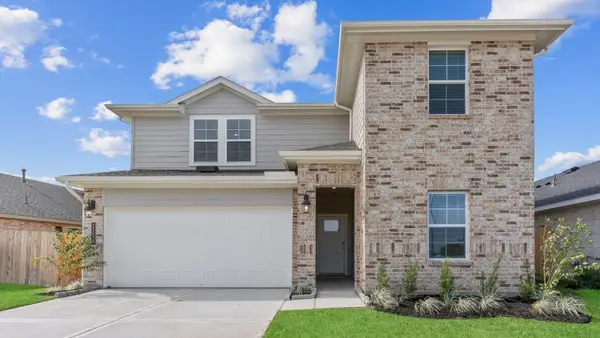 $362,990Active4 beds 3 baths2,257 sq. ft.
$362,990Active4 beds 3 baths2,257 sq. ft.1535 Cinque Terre Way, Richmond, TX 77406
MLS# 40260898Listed by: D.R. HORTON - TEXAS, LTD
