430 Seaside Sparrow Way, Richmond, TX 77469
Local realty services provided by:Better Homes and Gardens Real Estate Gary Greene
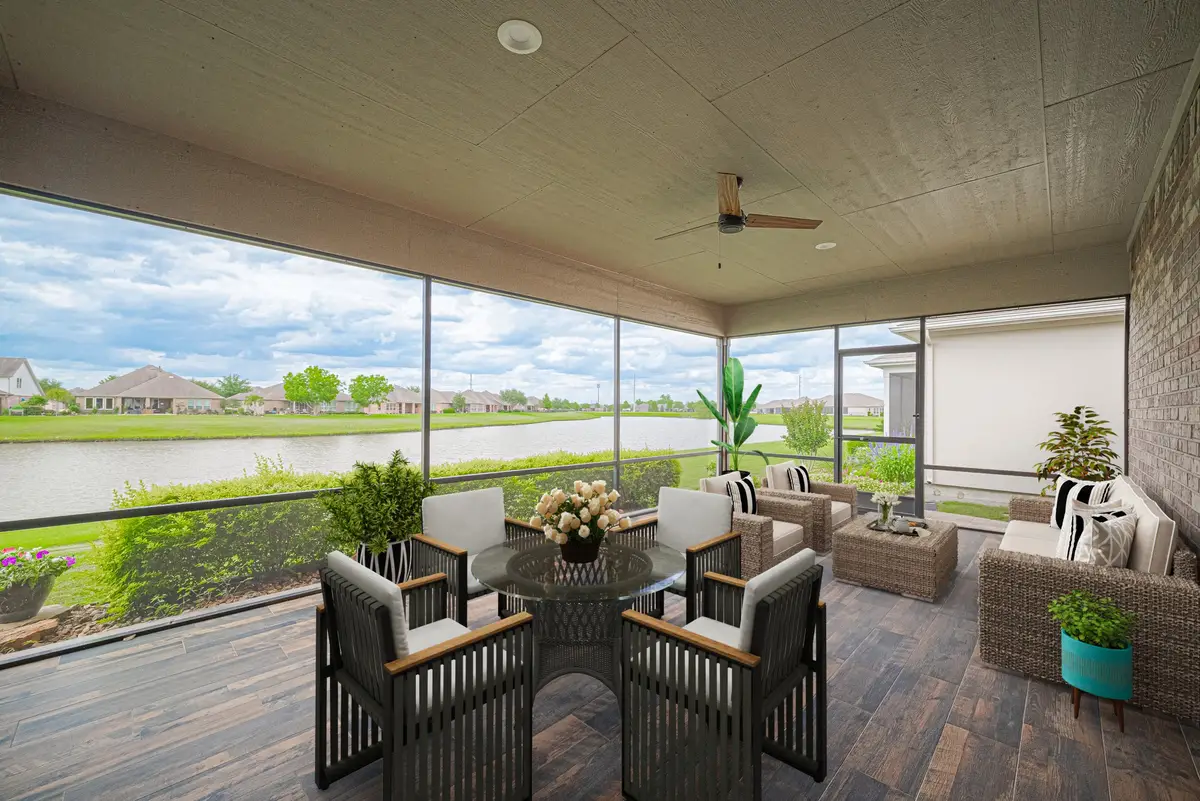
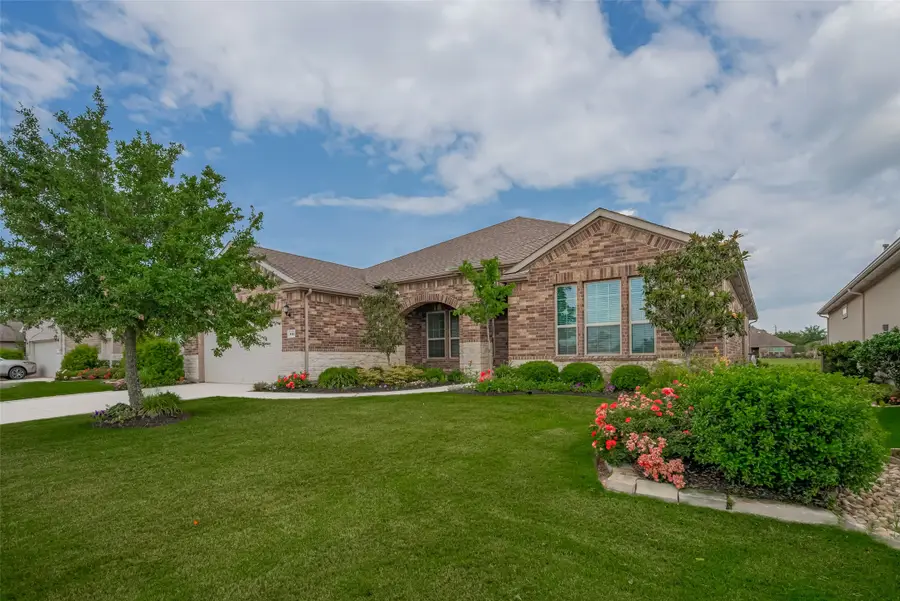
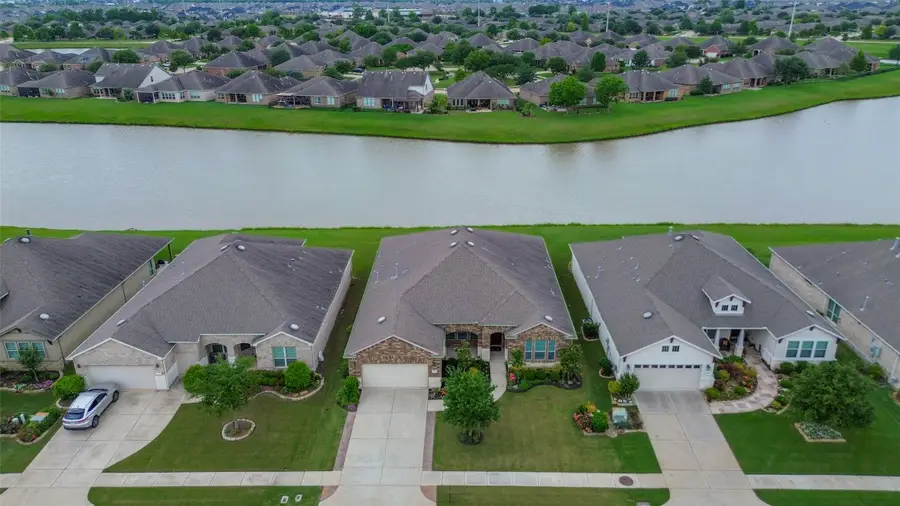
430 Seaside Sparrow Way,Richmond, TX 77469
$575,000
- 2 Beds
- 3 Baths
- 2,845 sq. ft.
- Single family
- Pending
Listed by:linda day
Office:keller williams realty southwest
MLS#:43232972
Source:HARMLS
Price summary
- Price:$575,000
- Price per sq. ft.:$202.11
- Monthly HOA dues:$173.33
About this home
This waterfront gem in Del Webb Sweetgrass delivers style, space, & a front-row seat to lakeside views! With 2-3 bedrooms, (office can easily be converted to 3rd bedroom), 2.5 bathrooms, & a home office/study, this home is designed for easy living. Tangerly Oak plan. The sunroom is a showstopper, offering the perfect place to soak in the scenery year-round. Wood-look tile floors flow throughout, adding a touch of elegance, while the spacious kitchen—complete with generous cabinetry, island, & plenty of prep space—keeps everything within reach. Kitchen offers double ovens, raised dishwasher as well as a microwave and five gas burner stove. Step onto the screened-in back patio to enjoy the breeze & lake view without the bugs. A three-car tandem garage provides plenty of extra space. Beyond your doorstep, the 27,000 sq. ft. Lake house is the heart of the community, featuring a heated indoor/outdoor pool, spa, 24-hour fitness center, & countless clubs and activities.
Contact an agent
Home facts
- Year built:2018
- Listing Id #:43232972
- Updated:August 10, 2025 at 07:09 AM
Rooms and interior
- Bedrooms:2
- Total bathrooms:3
- Full bathrooms:2
- Half bathrooms:1
- Living area:2,845 sq. ft.
Heating and cooling
- Cooling:Central Air, Electric
- Heating:Central, Gas
Structure and exterior
- Roof:Composition
- Year built:2018
- Building area:2,845 sq. ft.
- Lot area:0.16 Acres
Schools
- High school:LAMAR CONSOLIDATED HIGH SCHOOL
- Middle school:LAMAR JUNIOR HIGH SCHOOL
- Elementary school:PHELAN ELEMENTARY
Utilities
- Sewer:Public Sewer
Finances and disclosures
- Price:$575,000
- Price per sq. ft.:$202.11
- Tax amount:$14,651 (2024)
New listings near 430 Seaside Sparrow Way
- New
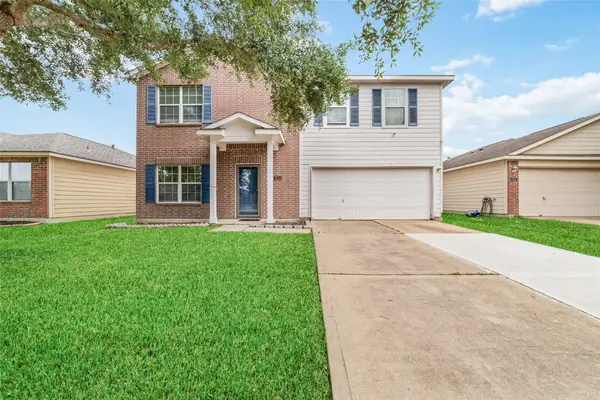 $272,000Active3 beds 3 baths2,178 sq. ft.
$272,000Active3 beds 3 baths2,178 sq. ft.3810 Cloudbluff Lane, Richmond, TX 77469
MLS# 91520663Listed by: 5TH STREAM REALTY - New
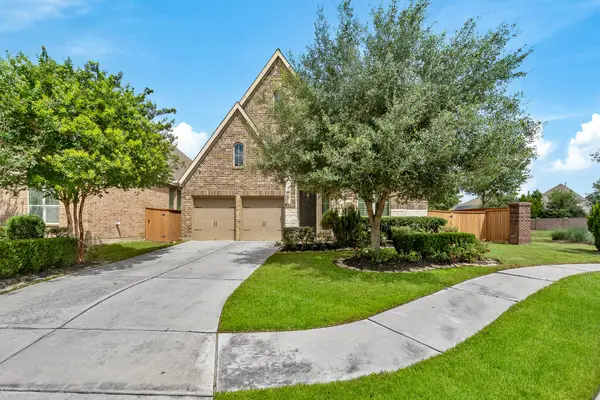 $699,990Active4 beds 4 baths3,442 sq. ft.
$699,990Active4 beds 4 baths3,442 sq. ft.10810 Croftmore Drive, Richmond, TX 77407
MLS# 2660500Listed by: CORE PROPERTIES - New
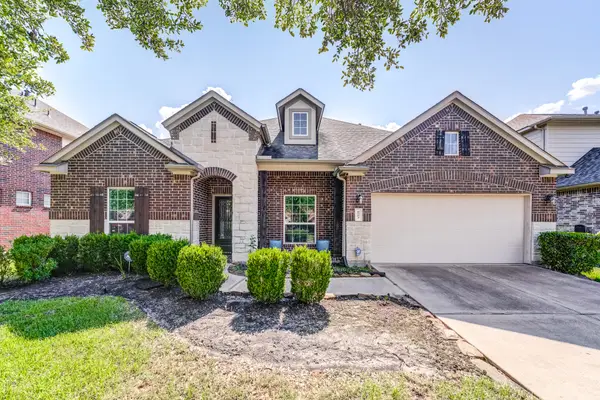 $474,999Active4 beds 5 baths3,350 sq. ft.
$474,999Active4 beds 5 baths3,350 sq. ft.8002 Riverine Terrace Drive, Richmond, TX 77406
MLS# 56753699Listed by: BAYOU CITY REALTY, LLC - Open Sat, 12 to 4pmNew
 $525,000Active4 beds 3 baths3,527 sq. ft.
$525,000Active4 beds 3 baths3,527 sq. ft.20418 Jade Park Drive, Richmond, TX 77407
MLS# 77240216Listed by: BETTER HOMES AND GARDENS REAL ESTATE GARY GREENE - KATY 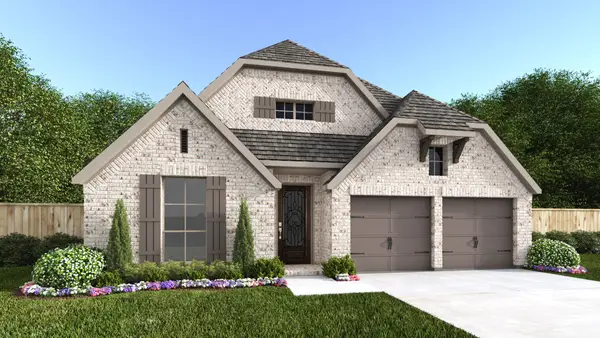 $497,900Pending4 beds 3 baths2,545 sq. ft.
$497,900Pending4 beds 3 baths2,545 sq. ft.10643 Starfire Yellow Drive, Richmond, TX 77406
MLS# 26293128Listed by: PERRY HOMES REALTY, LLC- Open Sat, 1 to 3pmNew
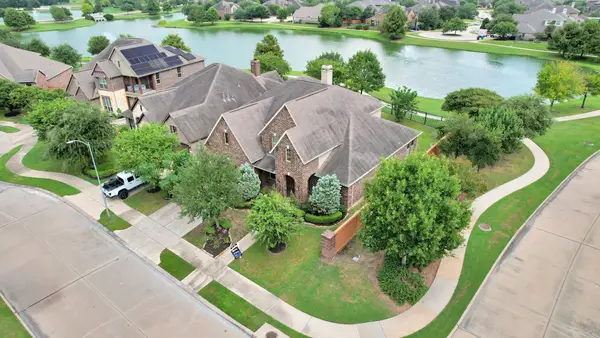 $679,900Active5 beds 5 baths3,703 sq. ft.
$679,900Active5 beds 5 baths3,703 sq. ft.17015 Kirkton Moor, Richmond, TX 77407
MLS# 56246527Listed by: KELLER WILLIAMS MEMORIAL - New
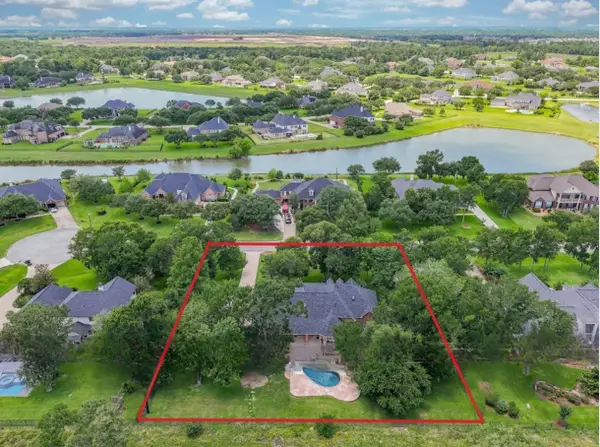 $699,000Active4 beds 4 baths3,833 sq. ft.
$699,000Active4 beds 4 baths3,833 sq. ft.9115 Crown Jewel Drive, Richmond, TX 77469
MLS# 82224297Listed by: HOMETOWN AMERICA INCORPORATED - New
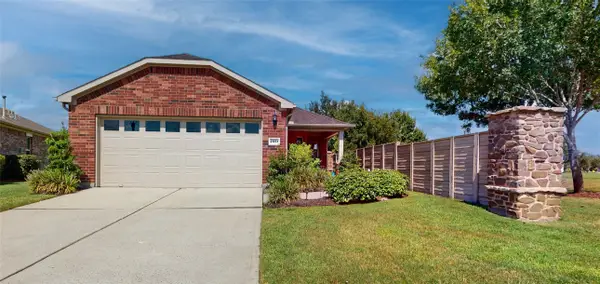 $309,900Active3 beds 2 baths1,463 sq. ft.
$309,900Active3 beds 2 baths1,463 sq. ft.2951 Coral Berry Court, Richmond, TX 77469
MLS# 71926558Listed by: CDW GROUP REALTORS - Open Sat, 12 to 4pmNew
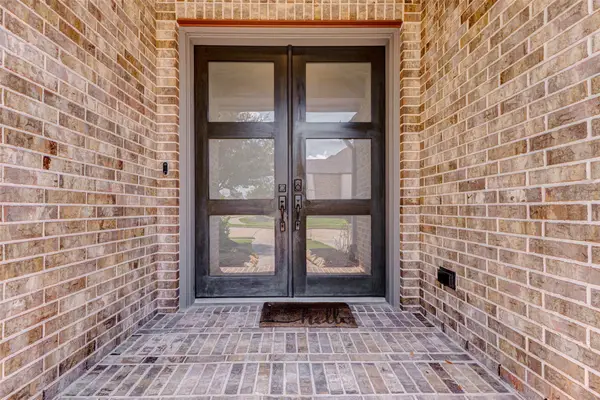 $565,000Active4 beds 3 baths2,809 sq. ft.
$565,000Active4 beds 3 baths2,809 sq. ft.1618 Hackberry Heights Drive, Richmond, TX 77406
MLS# 30382481Listed by: KELLER WILLIAMS PREMIER REALTY - New
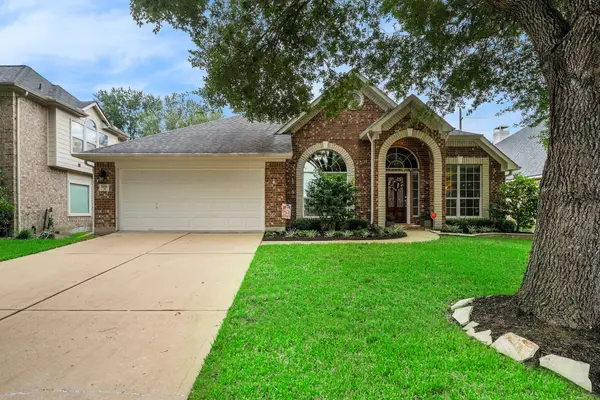 $385,000Active3 beds 3 baths2,603 sq. ft.
$385,000Active3 beds 3 baths2,603 sq. ft.606 Silver Creek Circle, Richmond, TX 77406
MLS# 92955867Listed by: KELLER WILLIAMS PREMIER REALTY

