4302 Million Bells Way, Richmond, TX 77406
Local realty services provided by:Better Homes and Gardens Real Estate Gary Greene
4302 Million Bells Way,Richmond, TX 77406
$680,000
- 4 Beds
- 4 Baths
- 3,409 sq. ft.
- Single family
- Active
Listed by: cody mier
Office: cb&a, realtors- loop central
MLS#:34202915
Source:HARMLS
Price summary
- Price:$680,000
- Price per sq. ft.:$199.47
- Monthly HOA dues:$100.83
About this home
Welcome to your dream home in the highly sought-after, master-planned community of Harvest Green! This stunning residence offers over 3,500 sq. ft. of elegant living space, featuring 4 spacious bedrooms, 3.5 luxurious bathrooms. The grand entry foyer sets the tone for this open, airy floor plan that makes life a breeze. Enjoy seamless indoor-outdoor living with covered patios in both the front and back, perfect for relaxation and entertaining. Your backyard holds a private oasis with a resort-style pool, all set on a premium cul-de-sac lot overlooking a tranquil, stocked pond. Harvest Green offers unparalleled amenities including scenic walking trails, community farm, fitness center, pool, splash pad, event lawn, and top-rated schools. Whether you're enjoying peaceful mornings by the water or hosting unforgettable gatherings, this home combines comfort, luxury, and the vibrant lifestyle only Harvest Green can offer. Don’t miss this rare opportunity to own a slice of paradise!
Contact an agent
Home facts
- Year built:2019
- Listing ID #:34202915
- Updated:November 25, 2025 at 12:38 PM
Rooms and interior
- Bedrooms:4
- Total bathrooms:4
- Full bathrooms:3
- Half bathrooms:1
- Living area:3,409 sq. ft.
Heating and cooling
- Cooling:Central Air, Electric
- Heating:Central, Gas
Structure and exterior
- Roof:Composition
- Year built:2019
- Building area:3,409 sq. ft.
- Lot area:0.19 Acres
Schools
- High school:TRAVIS HIGH SCHOOL (FORT BEND)
- Middle school:BOWIE MIDDLE SCHOOL (FORT BEND)
- Elementary school:NEILL ELEMENTARY SCHOOL
Utilities
- Sewer:Public Sewer
Finances and disclosures
- Price:$680,000
- Price per sq. ft.:$199.47
- Tax amount:$15,221 (2025)
New listings near 4302 Million Bells Way
- New
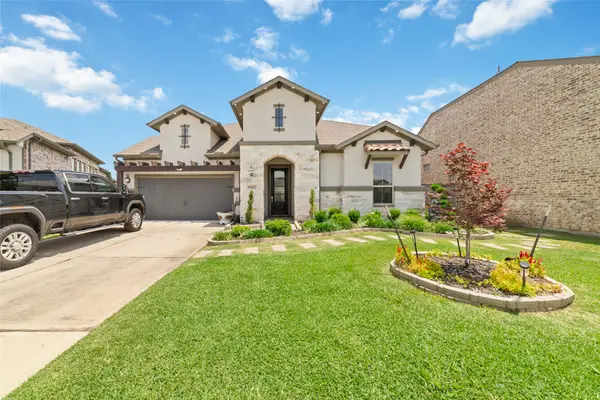 $539,900Active3 beds 3 baths2,649 sq. ft.
$539,900Active3 beds 3 baths2,649 sq. ft.8007 Clearwater Glen Court, Richmond, TX 77407
MLS# 49238503Listed by: THE NGUYENS & ASSOCIATES - New
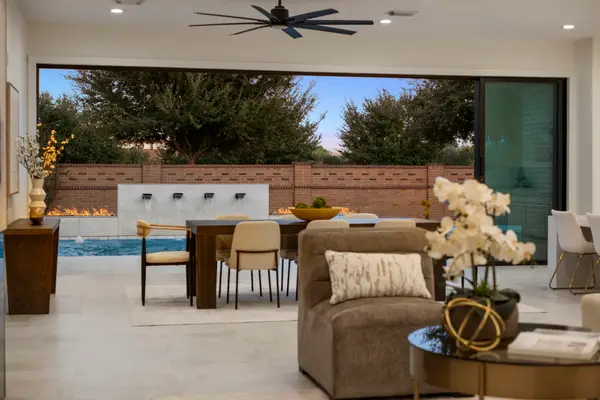 $1,199,000Active5 beds 6 baths5,402 sq. ft.
$1,199,000Active5 beds 6 baths5,402 sq. ft.23514 Bellina Drive, Richmond, TX 77406
MLS# 57185970Listed by: KELLER WILLIAMS PREMIER REALTY - New
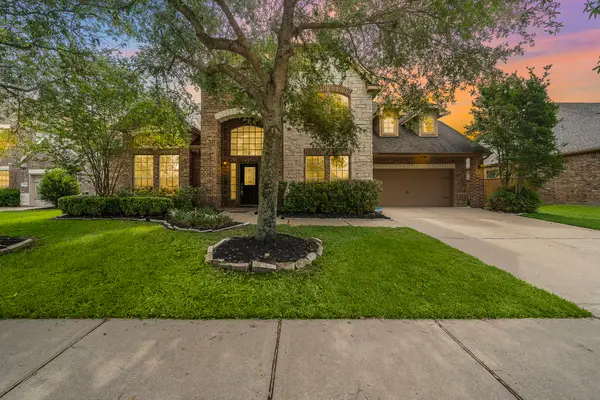 $595,000Active5 beds 4 baths4,143 sq. ft.
$595,000Active5 beds 4 baths4,143 sq. ft.11014 Via Capri Court, Richmond, TX 77406
MLS# 60550493Listed by: EXP REALTY LLC - New
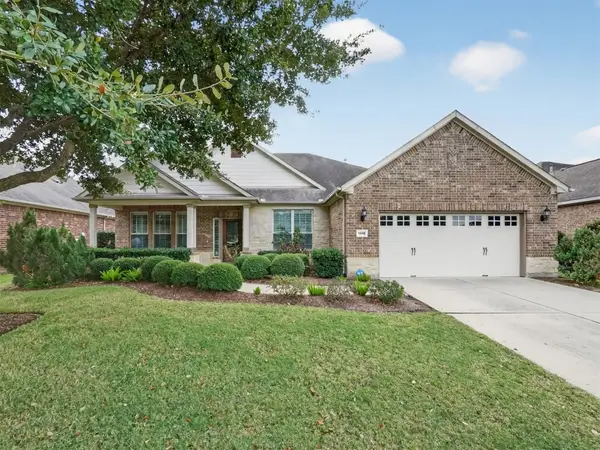 $489,000Active3 beds 4 baths2,671 sq. ft.
$489,000Active3 beds 4 baths2,671 sq. ft.1115 Majestic Oak, Richmond, TX 77469
MLS# 48622445Listed by: ALL CITY REAL ESTATE - Open Fri, 10am to 6pmNew
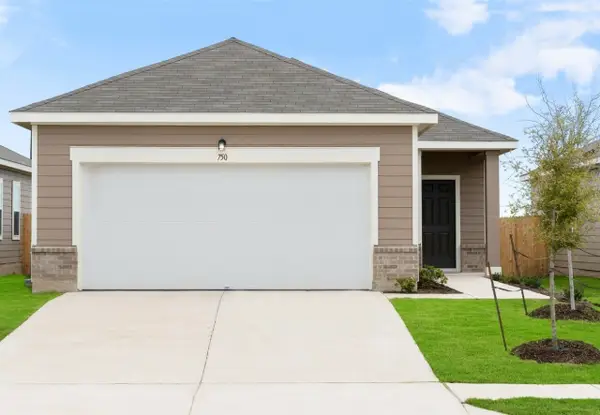 $287,000Active3 beds 2 baths1,412 sq. ft.
$287,000Active3 beds 2 baths1,412 sq. ft.8542 Alma Lily Drive, Richmond, TX 77469
MLS# 93917471Listed by: STARLIGHT HOMES - New
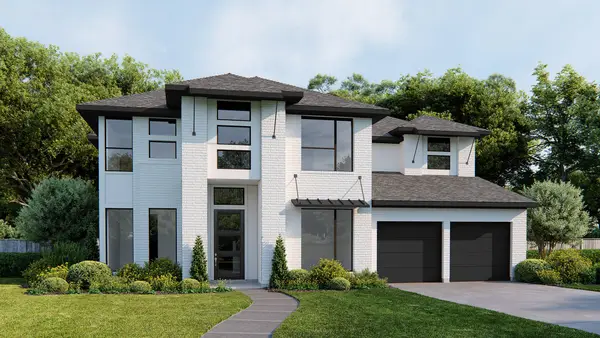 $757,900Active5 beds 5 baths3,593 sq. ft.
$757,900Active5 beds 5 baths3,593 sq. ft.26719 Copernicus Cove Court, Richmond, TX 77406
MLS# 59846301Listed by: PERRY HOMES REALTY, LLC - New
 $390,000Active5 beds 3 baths
$390,000Active5 beds 3 baths21911 Canyonwood Park Ln, Richmond, TX 77469
MLS# 83528408Listed by: CENTURY 21 ENERGY - New
 $349,990Active4 beds 2 baths1,761 sq. ft.
$349,990Active4 beds 2 baths1,761 sq. ft.7607 Victoria Brook Trace, Richmond, TX 77407
MLS# 30384521Listed by: TURNER MANGUM,LLC - New
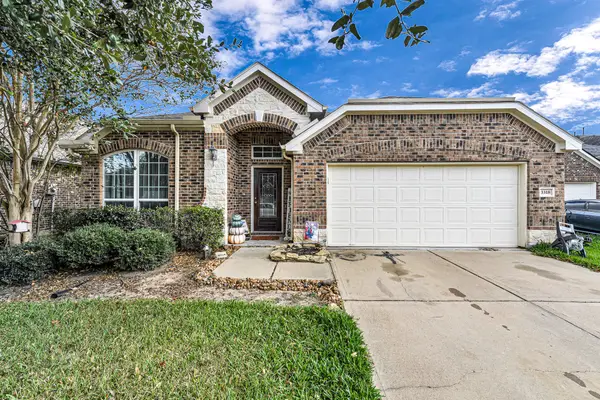 $362,000Active4 beds 2 baths2,295 sq. ft.
$362,000Active4 beds 2 baths2,295 sq. ft.3318 Hardley Meadow Court, Richmond, TX 77406
MLS# 62145658Listed by: THE SEARS GROUP - New
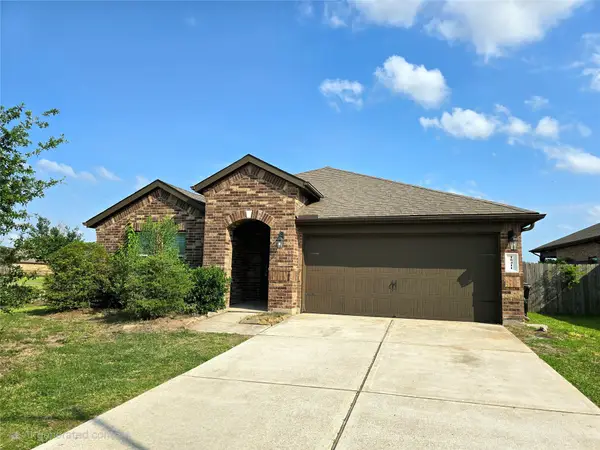 $380,000Active4 beds 2 baths2,024 sq. ft.
$380,000Active4 beds 2 baths2,024 sq. ft.18411 Pelham Hollow Trail, Richmond, TX 77407
MLS# 73537991Listed by: THE NGUYENS & ASSOCIATES
