442 Spindrift Circle, Richmond, TX 77469
Local realty services provided by:Better Homes and Gardens Real Estate Gary Greene
Listed by:blaga bayer
Office:elite texas properties
MLS#:62038460
Source:HARMLS
Price summary
- Price:$725,000
- Price per sq. ft.:$260.32
- Monthly HOA dues:$173.33
About this home
Welcome to this extraordinary 3-bedroom, 3 baths waterfront Home in Del Webb Sweetgrass, an active 55+ community! Enjoy stunning water views, a serene Koi Pond, pergola, and your own private heated, relaxing pool. Step inside to find an office with cabinetry and built-in desks, the living room boasts of a cozy brick fireplace and tray ceilings. Relax in the Sunroom offering abundant natural light and the great backyard and water views. The upgraded kitchen features soft-close cabinets, granite counters, a breakfast bar, and a walk-in pantry. The primary bedroom offers a peaceful lake view, while the second bedroom includes a walk-in tub. This home is truly a unique gem with luxurious amenities for your enjoyment and relaxation. Enjoy the security and safety of having a natural gas Generac generator for the entire house. The 27,000 sq.ft. Lakehouse features a 24-hour fitness center, indoor/outdoor pool, and many clubs and activities. Schedule your private tour today!
Contact an agent
Home facts
- Year built:2016
- Listing ID #:62038460
- Updated:September 16, 2025 at 04:37 PM
Rooms and interior
- Bedrooms:3
- Total bathrooms:3
- Full bathrooms:3
- Living area:2,785 sq. ft.
Heating and cooling
- Cooling:Central Air, Electric
- Heating:Central, Gas
Structure and exterior
- Roof:Composition
- Year built:2016
- Building area:2,785 sq. ft.
- Lot area:0.21 Acres
Schools
- High school:LAMAR CONSOLIDATED HIGH SCHOOL
- Middle school:LAMAR JUNIOR HIGH SCHOOL
- Elementary school:PHELAN ELEMENTARY
Utilities
- Sewer:Public Sewer
Finances and disclosures
- Price:$725,000
- Price per sq. ft.:$260.32
- Tax amount:$13,666 (2024)
New listings near 442 Spindrift Circle
- New
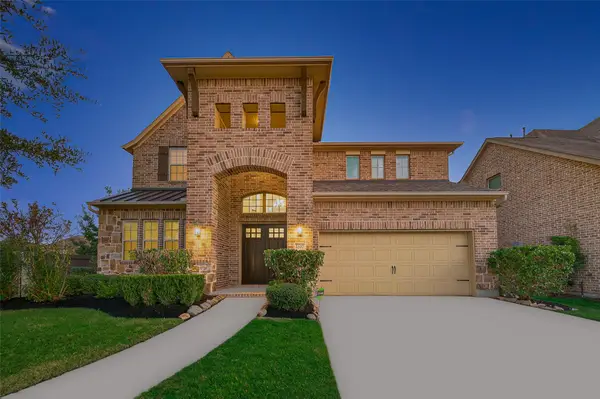 $725,000Active4 beds 4 baths3,768 sq. ft.
$725,000Active4 beds 4 baths3,768 sq. ft.1107 Passion Flower Way, Richmond, TX 77406
MLS# 63323974Listed by: KELLER WILLIAMS REALTY SOUTHWEST - New
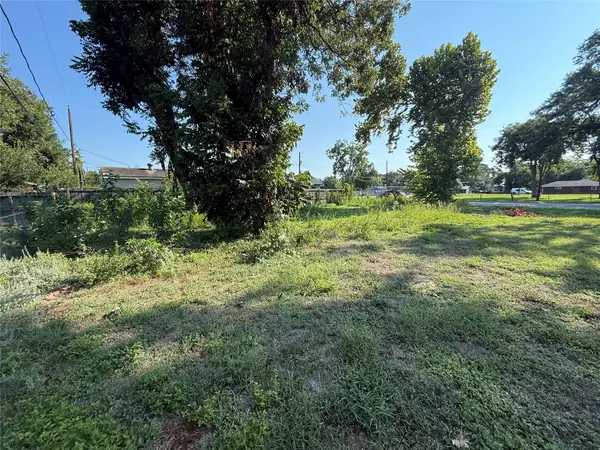 $50,000Active0.1 Acres
$50,000Active0.1 Acres0 Collins Road, Richmond, TX 77469
MLS# 57997814Listed by: ALL CITY REAL ESTATE - New
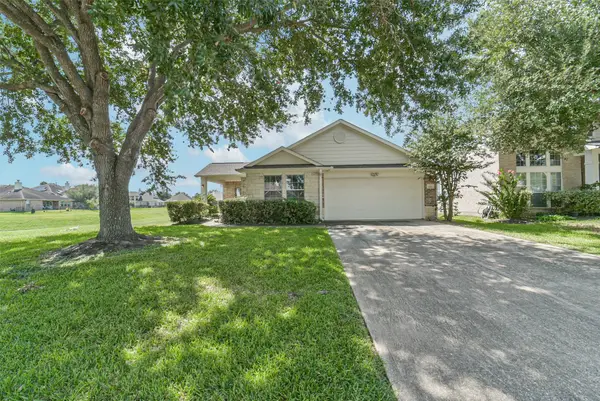 $349,000Active3 beds 2 baths2,123 sq. ft.
$349,000Active3 beds 2 baths2,123 sq. ft.7519 Rockaway Point Lane, Richmond, TX 77407
MLS# 46904334Listed by: COMPASS RE TEXAS, LLC - WEST HOUSTON - New
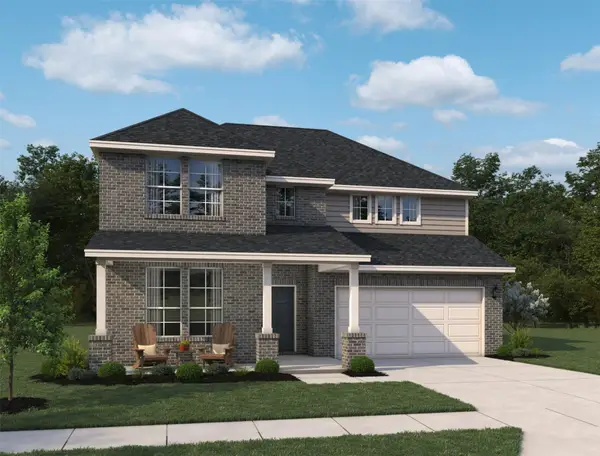 $499,449Active4 beds 3 baths2,499 sq. ft.
$499,449Active4 beds 3 baths2,499 sq. ft.4530 Castor Drive, Richmond, TX 77469
MLS# 60455988Listed by: ASHTON WOODS - New
 $432,570Active4 beds 4 baths2,674 sq. ft.
$432,570Active4 beds 4 baths2,674 sq. ft.24222 Dewey Trail, Richmond, TX 77469
MLS# 12170809Listed by: ASHTON WOODS - New
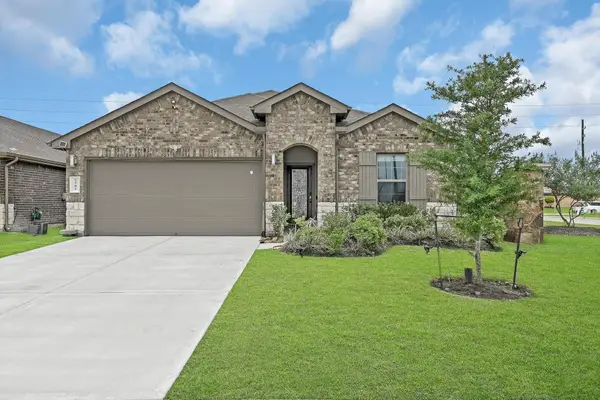 $340,000Active4 beds 3 baths1,922 sq. ft.
$340,000Active4 beds 3 baths1,922 sq. ft.7502 Highland Chase Drive, Richmond, TX 77407
MLS# 73166493Listed by: FLASH REALTY - New
 $285,000Active3 beds 2 baths2,503 sq. ft.
$285,000Active3 beds 2 baths2,503 sq. ft.215 Briar Trace Lane, Richmond, TX 77406
MLS# 82965058Listed by: KELLER WILLIAMS PLATINUM - New
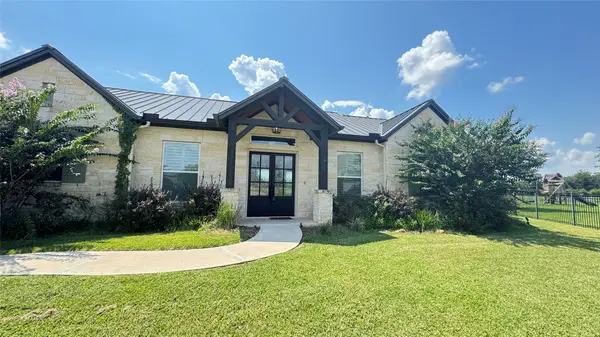 $849,000Active3 beds 3 baths2,801 sq. ft.
$849,000Active3 beds 3 baths2,801 sq. ft.3503 Vacanti Drive, Richmond, TX 77406
MLS# 36099996Listed by: PROMPT REALTY & MORTGAGE, INC - Open Wed, 12 to 5pmNew
 $243,590Active4 beds 2 baths1,600 sq. ft.
$243,590Active4 beds 2 baths1,600 sq. ft.5039 Esperanza Terrace Drive, Richmond, TX 77469
MLS# 62583291Listed by: LENNAR HOMES VILLAGE BUILDERS, LLC - New
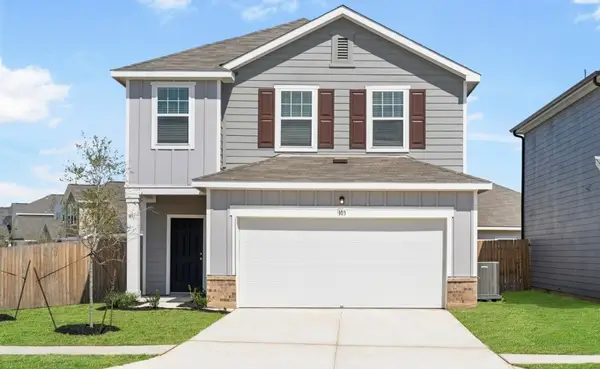 $327,990Active4 beds 3 baths2,260 sq. ft.
$327,990Active4 beds 3 baths2,260 sq. ft.8215 Vacek Crossing Way, Richmond, TX 77469
MLS# 29917427Listed by: STARLIGHT HOMES
