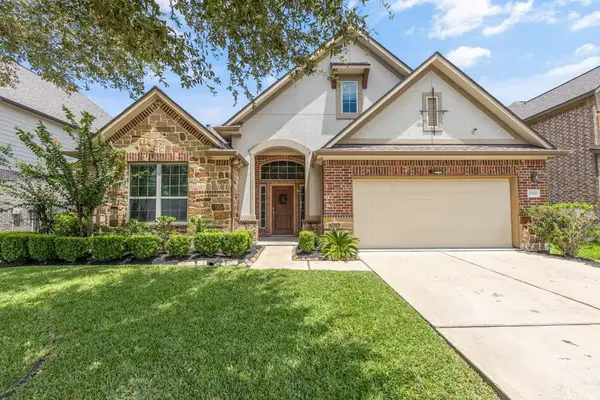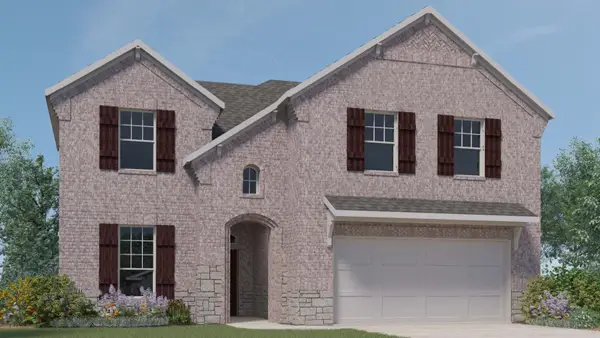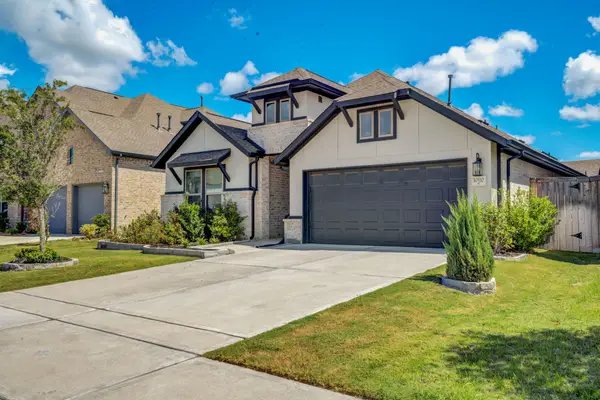45 E Kitty Hawk Street, Richmond, TX 77406
Local realty services provided by:Better Homes and Gardens Real Estate Hometown
Listed by:manika sethia
Office:home dream solutions
MLS#:22680678
Source:HARMLS
Price summary
- Price:$1,245,000
- Price per sq. ft.:$303.81
- Monthly HOA dues:$183.33
About this home
Incredible opportunity to own a rare 1.77-acre lot in the heart of Richmond—low taxes, excellent schools, and packed with upgrades! This beautifully updated home offers engineered hardwood floors, energy-efficient double-pane windows, a porcelain slipper tub, updated lighting, and a spacious primary suite with marble-tiled, wood-burning/gas fireplace, walk-in shower, custom cabinetry, and a dream walk-in closet with built-in drawers and storage. Each bedroom features generous closets, and the home has abundant storage throughout. Unique bonus: two private airplane hangars! Hangar 1: 41.5’x33’, door 12’H x 29’W (9.5’H clearance); Hangar 2: 43’x32’, door 12’H x 39’W (10’H clearance). Hangar 2 is fully transformed into a custom man cave with sleek curved bar and 3-car garage. Horses allowed! Located at airport X09 – more at https://www.airnav.com/airport/x09
. Brand-new roof & HVAC. Check full upgrade list. Soon to be gated!
Contact an agent
Home facts
- Year built:1984
- Listing ID #:22680678
- Updated:September 25, 2025 at 11:40 AM
Rooms and interior
- Bedrooms:4
- Total bathrooms:5
- Full bathrooms:2
- Half bathrooms:3
- Living area:4,098 sq. ft.
Heating and cooling
- Cooling:Central Air, Electric
- Heating:Central, Gas
Structure and exterior
- Roof:Composition
- Year built:1984
- Building area:4,098 sq. ft.
- Lot area:1.77 Acres
Schools
- High school:TOMAS HIGH SCHOOL (LAMAR)
- Middle school:BANKS MIDDLE SCHOOL
- Elementary school:TERRELL ELEMENTARY SCHOOL (LAMAR)
Utilities
- Water:Well
- Sewer:Septic Tank
Finances and disclosures
- Price:$1,245,000
- Price per sq. ft.:$303.81
- Tax amount:$15,073 (2024)
New listings near 45 E Kitty Hawk Street
- New
 $379,000Active3 beds 2 baths1,938 sq. ft.
$379,000Active3 beds 2 baths1,938 sq. ft.11118 Victoria Hollow Trace, Richmond, TX 77406
MLS# 98137297Listed by: SUNET GROUP - Open Sat, 2 to 4pmNew
 $460,000Active4 beds 3 baths2,996 sq. ft.
$460,000Active4 beds 3 baths2,996 sq. ft.11211 Morningside Lake Lane, Richmond, TX 77406
MLS# 69414530Listed by: PAK HOME REALTY - New
 $485,000Active4 beds 3 baths2,694 sq. ft.
$485,000Active4 beds 3 baths2,694 sq. ft.20710 Bahama Blue Drive, Richmond, TX 77407
MLS# 9736117Listed by: GREATLAND LIVING - New
 $385,000Active4 beds 3 baths2,649 sq. ft.
$385,000Active4 beds 3 baths2,649 sq. ft.3554 Fern Footpath Lane, Richmond, TX 77406
MLS# 33541955Listed by: KELLER WILLIAMS REALTY METROPOLITAN - Open Sun, 12 to 2pmNew
 $1,699,900Active5 beds 5 baths5,695 sq. ft.
$1,699,900Active5 beds 5 baths5,695 sq. ft.11507 Lago Verde Drive, Richmond, TX 77406
MLS# 64455709Listed by: NEXTGEN REAL ESTATE PROPERTIES - New
 $265,000Active4 beds 3 baths2,143 sq. ft.
$265,000Active4 beds 3 baths2,143 sq. ft.4919 Tulip Trail Lane, Richmond, TX 77469
MLS# 43101382Listed by: NEXUS ONE PROPERTIES - New
 $340,700Active5 beds 3 baths2,609 sq. ft.
$340,700Active5 beds 3 baths2,609 sq. ft.10706 Sonny Trails Court, Richmond, TX 77469
MLS# 46269436Listed by: STARLIGHT HOMES - New
 $715,000Active4 beds 5 baths4,043 sq. ft.
$715,000Active4 beds 5 baths4,043 sq. ft.1415 Layla Sage Loop, Richmond, TX 77406
MLS# 77220484Listed by: CAMELOT REALTY GROUP - New
 $589,820Active5 beds 3 baths2,882 sq. ft.
$589,820Active5 beds 3 baths2,882 sq. ft.2826 Lemon Zest Path, Richmond, TX 77406
MLS# 76970022Listed by: D.R. HORTON - TEXAS, LTD - New
 $465,000Active4 beds 3 baths2,560 sq. ft.
$465,000Active4 beds 3 baths2,560 sq. ft.10510 Rigel Ridge Way, Richmond, TX 77406
MLS# 84168371Listed by: WALZEL PROPERTIES - CORPORATE OFFICE
