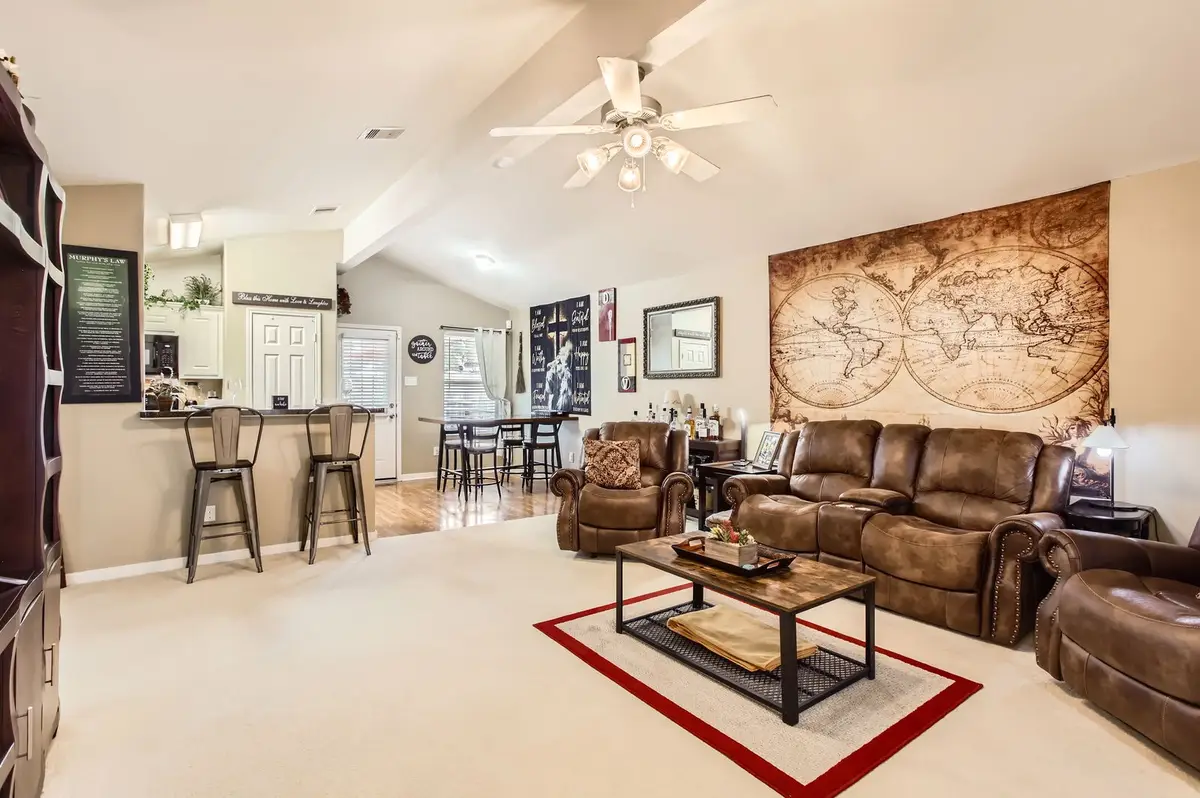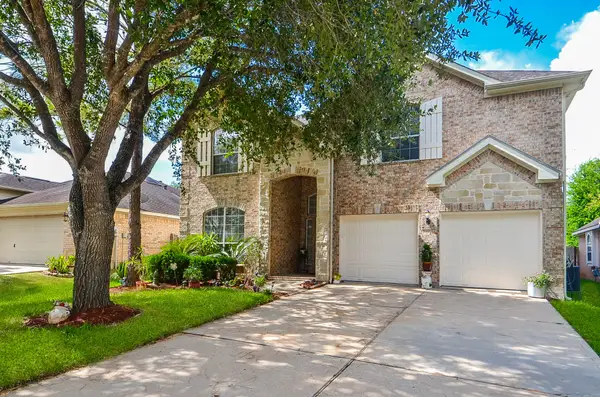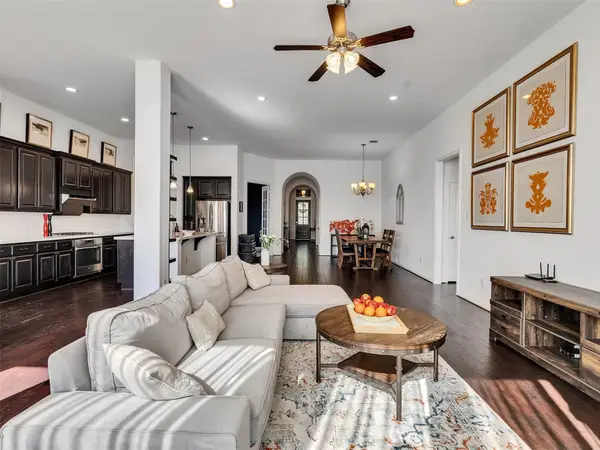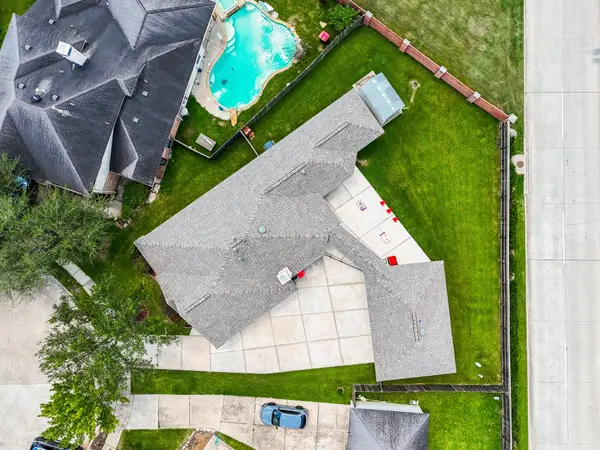4507 Peppermint Hill Lane, Richmond, TX 77469
Local realty services provided by:Better Homes and Gardens Real Estate Gary Greene



Listed by:kirk doughty
Office:orchard brokerage
MLS#:10101347
Source:HARMLS
Price summary
- Price:$229,000
- Price per sq. ft.:$169.38
- Monthly HOA dues:$27.08
About this home
This meticulously maintained, single-owner 2008 LGI home in Sunrise Meadow offers the perfect blend of comfort, style, & location. Nestled on a cul-de-sac lot with green space at the end, & a short walk to community amenities, this home is ideal for both relaxation and entertaining. Inside, you'll find an open-concept layout with a spacious family room featuring vaulted ceilings and abundant natural light. The kitchen offers wood laminate flooring & black appliances, with the microwave & range replaced in 2023. Primary suite offers garden tub, shower and walk-in closet. Enjoy your covered patio with ceiling fan that has been extended out and around the side of the house, featuring multiple gathering areas for outdoor entertaining with friends and family! Manicured backyard includes a charming stone path. Roof, HVAC and water heater ALL REPLACED in last 2 years! This home is MOVE-IN READY, and for a new home owner to start making memories!
Contact an agent
Home facts
- Year built:2008
- Listing Id #:10101347
- Updated:August 18, 2025 at 07:20 AM
Rooms and interior
- Bedrooms:3
- Total bathrooms:2
- Full bathrooms:2
- Living area:1,352 sq. ft.
Heating and cooling
- Cooling:Central Air, Electric
- Heating:Central, Electric
Structure and exterior
- Roof:Composition
- Year built:2008
- Building area:1,352 sq. ft.
- Lot area:0.14 Acres
Schools
- High school:RANDLE HIGH SCHOOL
- Middle school:WRIGHT JUNIOR HIGH SCHOOL
- Elementary school:ADRIANE MATHEWS GRAY ELEMENTARY
Utilities
- Sewer:Public Sewer
Finances and disclosures
- Price:$229,000
- Price per sq. ft.:$169.38
- Tax amount:$6,213 (2024)
New listings near 4507 Peppermint Hill Lane
- New
 $99,900Active3 beds 2 baths1,960 sq. ft.
$99,900Active3 beds 2 baths1,960 sq. ft.1306 Fair Oaks Drive, Richmond, TX 77469
MLS# 72558503Listed by: MANOR LANE SOUTHWEST LLC - New
 $315,000Active3 beds 2 baths1,591 sq. ft.
$315,000Active3 beds 2 baths1,591 sq. ft.6835 Blue Glade Drive, Richmond, TX 77406
MLS# 52575231Listed by: BAY CITY REALTY - New
 $335,000Active3 beds 2 baths1,777 sq. ft.
$335,000Active3 beds 2 baths1,777 sq. ft.18839 Majestic Vista Lane, Richmond, TX 77407
MLS# 52276446Listed by: ME REALTY GROUP LLC - New
 $480,000Active5 beds 4 baths3,749 sq. ft.
$480,000Active5 beds 4 baths3,749 sq. ft.5626 Indigo Trails Drive, Richmond, TX 77469
MLS# 75587190Listed by: BENEVIDES & ASSOCIATES - New
 $250,000Active3 beds 2 baths1,528 sq. ft.
$250,000Active3 beds 2 baths1,528 sq. ft.6726 Grant Drive, Richmond, TX 77469
MLS# 82858954Listed by: KELLER WILLIAMS REALTY SOUTHWEST - New
 $245,500Active3 beds 2 baths1,210 sq. ft.
$245,500Active3 beds 2 baths1,210 sq. ft.7126 Gettysburg Drive, Richmond, TX 77469
MLS# 98556718Listed by: TEXAS SIGNATURE REALTY - New
 $297,500Active3 beds 3 baths1,920 sq. ft.
$297,500Active3 beds 3 baths1,920 sq. ft.22714 Sutherland Bend Lane, Richmond, TX 77469
MLS# 85292754Listed by: EXP REALTY LLC - New
 $499,000Active4 beds 4 baths2,794 sq. ft.
$499,000Active4 beds 4 baths2,794 sq. ft.17622 Quiet Shores Drive, Richmond, TX 77407
MLS# 13525460Listed by: KELLER WILLIAMS REALTY SOUTHWEST - New
 $435,000Active4 beds 3 baths2,510 sq. ft.
$435,000Active4 beds 3 baths2,510 sq. ft.7739 Collina Landing Trail, Richmond, TX 77407
MLS# 14453753Listed by: CENTRAL METRO REALTY - New
 $369,900Active3 beds 2 baths2,192 sq. ft.
$369,900Active3 beds 2 baths2,192 sq. ft.4927 Grapevine Lake Court, Richmond, TX 77407
MLS# 96221729Listed by: EXP REALTY LLC
