Local realty services provided by:Better Homes and Gardens Real Estate Gary Greene
Listed by: kelly ferguson
Office: ferguson + fbre
MLS#:50352377
Source:HARMLS
Price summary
- Price:$1,590,000
- Price per sq. ft.:$325.42
- Monthly HOA dues:$222.33
About this home
Enjoy the finest of quiet luxury in this picturesque, serene retreat minutes from the centers of Houston & Sugar Land & adjacent to Black Hawk & Shadowhawk Country Clubs. Beautiful home & guest/pool house are nestled within immaculate, manicured grounds, creating a private resort within the 1.774-ac wooded lot. Impeccable home features large primary suite w/expansive bath, stately study & large game room w/wet bar. Living room is open to gourmet kitchen & overlooks pristine grounds. Every bedroom has access to a terrace w/incredible views! Endless custom appointments, incl. gorgeous millwork, abundant storage, granite countertops, travertine floors, premium appliances,& a whole-home generator. With its classic beauty, bucolic setting & cosmopolitan conveniences, this estate is more than a home; it's a lifestyle.
HOME IS CURRENTLY ON COMBINED LOTS 4 & 5. REPLAT SEPARATING 1.7740ac HOUSE TRACT (Lot 5A) & 1.227-ac VACANT TRACT (Lot 4A) IS IN PROCESS. Lot 4A address is 4911 Shiloh Lake.
Contact an agent
Home facts
- Year built:1997
- Listing ID #:50352377
- Updated:February 01, 2026 at 12:52 PM
Rooms and interior
- Bedrooms:5
- Total bathrooms:6
- Full bathrooms:4
- Half bathrooms:2
- Living area:4,886 sq. ft.
Heating and cooling
- Cooling:Central Air, Electric
- Heating:Central, Gas
Structure and exterior
- Roof:Composition
- Year built:1997
- Building area:4,886 sq. ft.
- Lot area:1.77 Acres
Schools
- High school:AUSTIN HIGH SCHOOL (FORT BEND)
- Middle school:GARCIA MIDDLE SCHOOL (FORT BEND)
- Elementary school:MALALA ELEMENTARY SCHOOL
Utilities
- Water:Well
- Sewer:Septic Tank
Finances and disclosures
- Price:$1,590,000
- Price per sq. ft.:$325.42
- Tax amount:$14,396 (2023)
New listings near 4903 Shiloh Lake Drive
- New
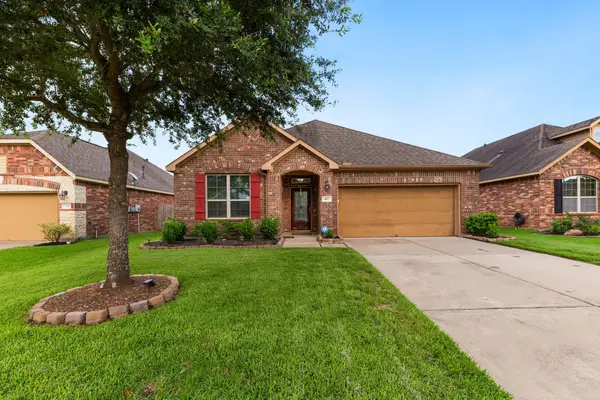 $370,000Active3 beds 2 baths2,378 sq. ft.
$370,000Active3 beds 2 baths2,378 sq. ft.407 Iris Rose Court, Richmond, TX 77469
MLS# 86133865Listed by: WALZEL PROPERTIES - KATY - New
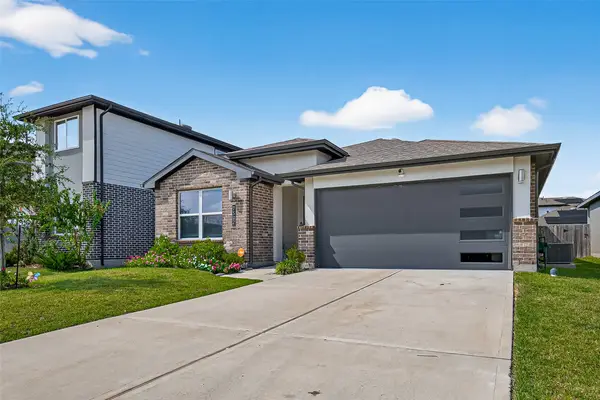 $374,900Active4 beds 2 baths1,831 sq. ft.
$374,900Active4 beds 2 baths1,831 sq. ft.7502 Sonora Star Lane, Richmond, TX 77407
MLS# 61369583Listed by: REALM REAL ESTATE PROFESSIONALS - KATY - New
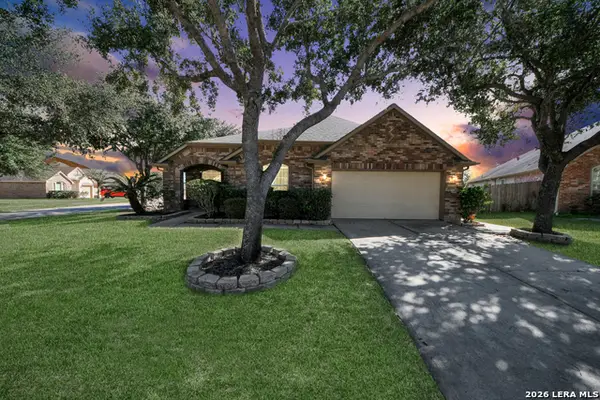 $365,000Active3 beds 2 baths2,315 sq. ft.
$365,000Active3 beds 2 baths2,315 sq. ft.26019 Pagemill, Richmond, TX 77406
MLS# 1938047Listed by: SOUTH TEXAS REALTY, LLC - Open Sun, 2 to 5pmNew
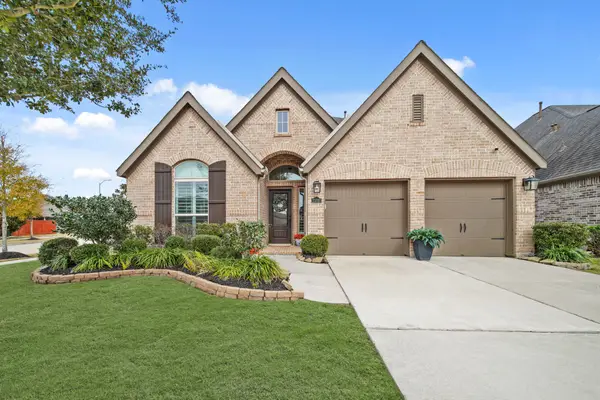 $418,000Active4 beds 3 baths2,233 sq. ft.
$418,000Active4 beds 3 baths2,233 sq. ft.23310 Bingum Pass Drive, Richmond, TX 77469
MLS# 67869200Listed by: COLDWELL BANKER REALTY - SUGAR LAND - New
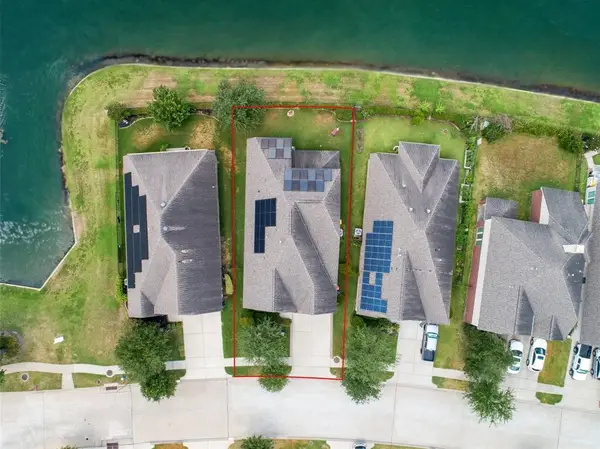 $479,999Active3 beds 3 baths2,847 sq. ft.
$479,999Active3 beds 3 baths2,847 sq. ft.11511 Ryan Manor Drive, Richmond, TX 77406
MLS# 98792810Listed by: STAMPED REALTY - New
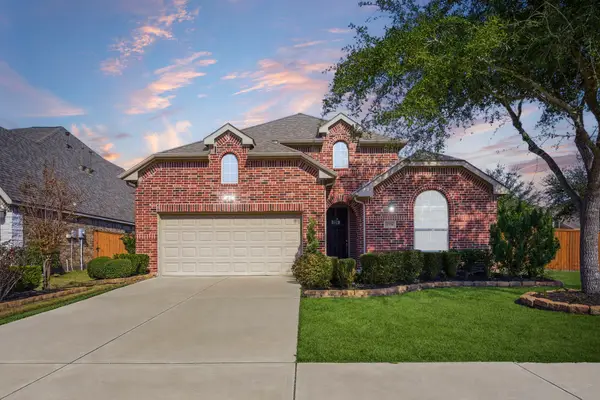 $474,990Active4 beds 3 baths2,464 sq. ft.
$474,990Active4 beds 3 baths2,464 sq. ft.17014 Wellinghoff Court, Richmond, TX 77407
MLS# 41101537Listed by: EXP REALTY LLC - New
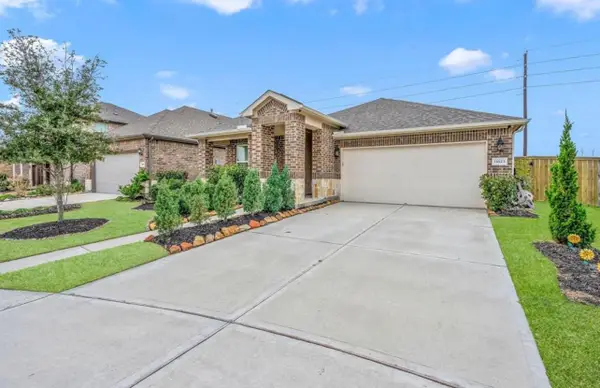 $309,000Active3 beds 2 baths1,535 sq. ft.
$309,000Active3 beds 2 baths1,535 sq. ft.11623 Brookside Arbor Lane, Richmond, TX 77406
MLS# 52312407Listed by: PAK HOME REALTY - New
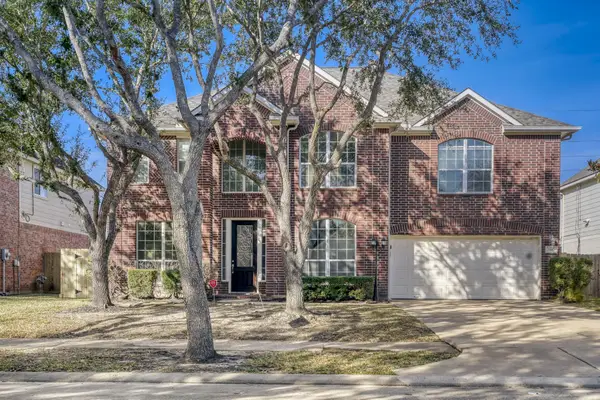 $415,000Active4 beds 3 baths3,175 sq. ft.
$415,000Active4 beds 3 baths3,175 sq. ft.7510 Rosepath Lane, Richmond, TX 77407
MLS# 61594080Listed by: KELLER WILLIAMS REALTY AUSTIN - New
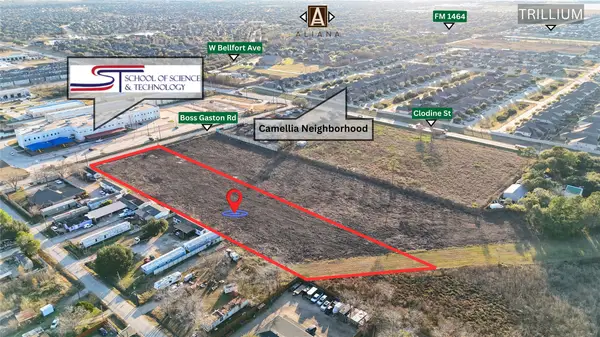 $1,125,000Active3 Acres
$1,125,000Active3 Acres0 Boss Gaston Road, Richmond, TX 77407
MLS# 76587724Listed by: 5TH STREAM REALTY - New
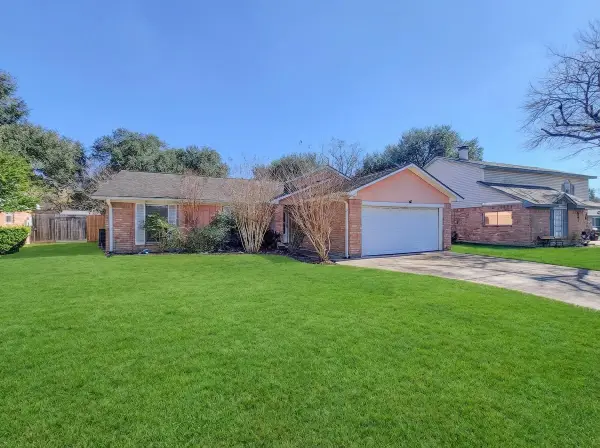 $299,900Active3 beds 2 baths1,859 sq. ft.
$299,900Active3 beds 2 baths1,859 sq. ft.412 Land Grant Drive, Richmond, TX 77406
MLS# 23644955Listed by: SACHIN JAIN

