506 Monterry Oaks Drive, Richmond, TX 77469
Local realty services provided by:Better Homes and Gardens Real Estate Gary Greene
506 Monterry Oaks Drive,Richmond, TX 77469
$379,000
- 3 Beds
- 2 Baths
- 2,093 sq. ft.
- Single family
- Active
Listed by:stella lee - cordova
Office:nb elite realty
MLS#:43060761
Source:HARMLS
Price summary
- Price:$379,000
- Price per sq. ft.:$181.08
- Monthly HOA dues:$173.33
About this home
3BR/2BA Tifton Walk sits on massive wide-open green space framed by oak trees, creating private retreat filled w/beauty and calm. Quiet street location offers peace while still being tucked away within short walk to amenity center. Inside, 20x20 tile anchors main living areas while carpet softens bedrooms & study. Kitchen inspired by Arizona Sedona Red Rock—vision of seller, a geologist—showcases stainless appls, large island with gleaming granite, and pull-outs for effortless storage. Great rm w/crown molding and striking corner stone fireplace sets warm tone. Private office in the center of home. Stylish glass-inset front door & brick walkway welcome w/charm. Primary suite offers tranquil views, walk-in shower, & dual vanities w/room for vanity. Guest suite ensures comfort for visitors. Oversized laundry adds ease. Backyard becomes sanctuary where morning coffee or evening sunsets feel like daily getaway. All appliances & TV convey, completing move-in ready haven. New A/C 7/25!
Contact an agent
Home facts
- Year built:2012
- Listing ID #:43060761
- Updated:October 08, 2025 at 11:45 AM
Rooms and interior
- Bedrooms:3
- Total bathrooms:2
- Full bathrooms:2
- Living area:2,093 sq. ft.
Heating and cooling
- Cooling:Central Air, Electric
- Heating:Central, Gas
Structure and exterior
- Roof:Composition
- Year built:2012
- Building area:2,093 sq. ft.
- Lot area:0.16 Acres
Schools
- High school:LAMAR CONSOLIDATED HIGH SCHOOL
- Middle school:LAMAR JUNIOR HIGH SCHOOL
- Elementary school:PHELAN ELEMENTARY
Utilities
- Sewer:Public Sewer
Finances and disclosures
- Price:$379,000
- Price per sq. ft.:$181.08
- Tax amount:$8,648 (2024)
New listings near 506 Monterry Oaks Drive
- New
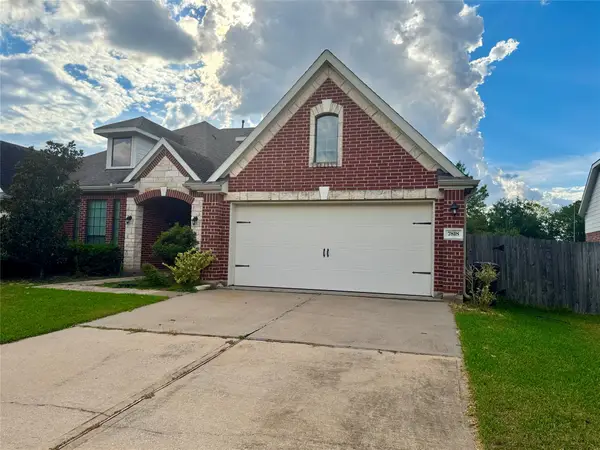 $595,000Active5 beds 3 baths3,300 sq. ft.
$595,000Active5 beds 3 baths3,300 sq. ft.7818 Pacific Spring Lane, Richmond, TX 77407
MLS# 16769626Listed by: CROWN EAGLE REALTY - New
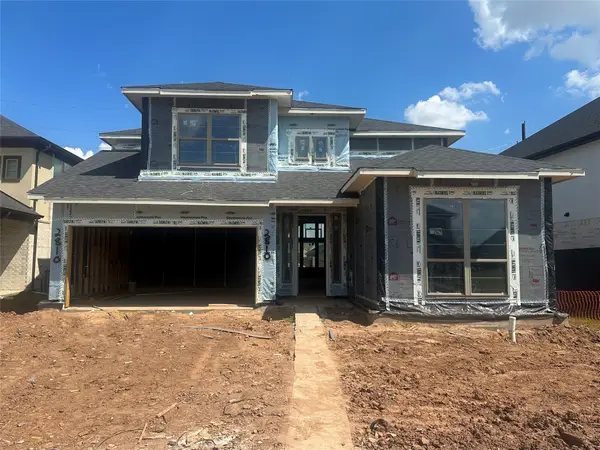 $634,824Active4 beds 4 baths2,619 sq. ft.
$634,824Active4 beds 4 baths2,619 sq. ft.2810 Berry Basket Trail, Richmond, TX 77406
MLS# 22647360Listed by: RE/MAX FINE PROPERTIES - New
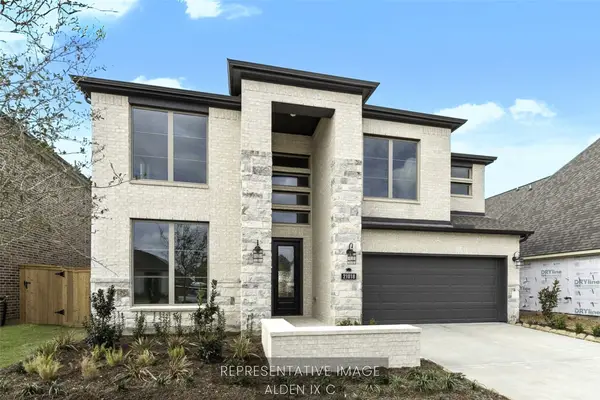 $601,793Active4 beds 4 baths3,134 sq. ft.
$601,793Active4 beds 4 baths3,134 sq. ft.8310 Sapphire Sky Lane, Richmond, TX 77406
MLS# 54544716Listed by: WESTIN HOMES - New
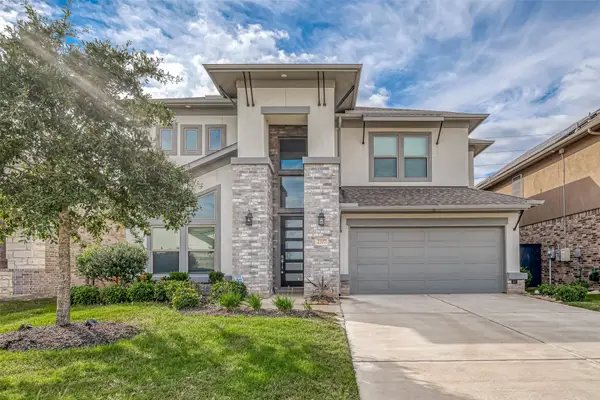 $545,000Active4 beds 4 baths2,974 sq. ft.
$545,000Active4 beds 4 baths2,974 sq. ft.2327 Pumpkin Patch Lane, Richmond, TX 77406
MLS# 67530683Listed by: KELLER WILLIAMS REALTY SOUTHWEST - New
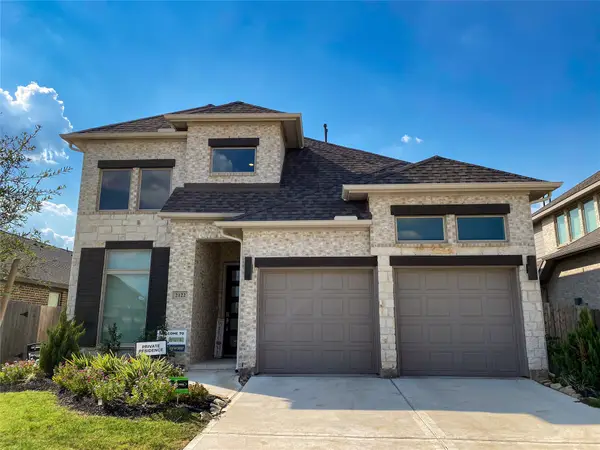 $559,990Active4 beds 4 baths2,594 sq. ft.
$559,990Active4 beds 4 baths2,594 sq. ft.2122 Alabaster Estate Drive, Richmond, TX 77469
MLS# 24948710Listed by: GREGTXREALTY - CENTRAL - New
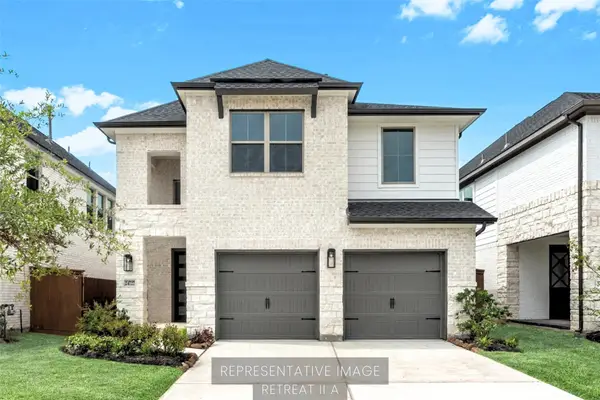 $508,314Active4 beds 4 baths2,425 sq. ft.
$508,314Active4 beds 4 baths2,425 sq. ft.311 Shining Succulent Drive, Richmond, TX 77406
MLS# 70643966Listed by: WESTIN HOMES - New
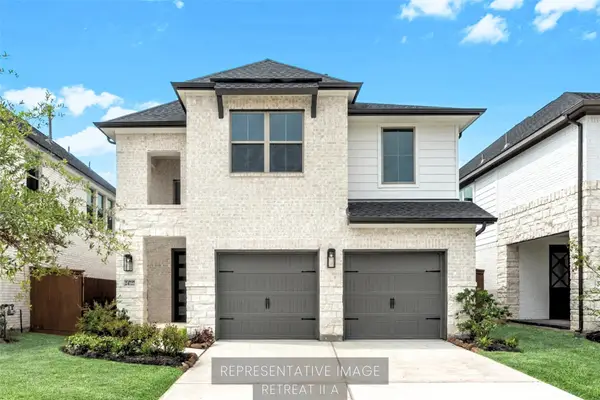 $506,974Active4 beds 4 baths2,425 sq. ft.
$506,974Active4 beds 4 baths2,425 sq. ft.207 Sweet Piper Lane, Richmond, TX 77406
MLS# 75982175Listed by: WESTIN HOMES - Open Sat, 12 to 3pmNew
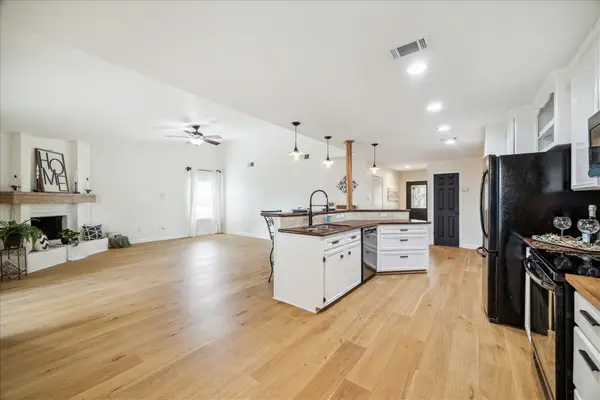 $280,000Active3 beds 2 baths1,574 sq. ft.
$280,000Active3 beds 2 baths1,574 sq. ft.2427 Wren Meadow Road, Richmond, TX 77406
MLS# 47531354Listed by: CHRISIE JACKSON PROPERTY GROUP, LLC - New
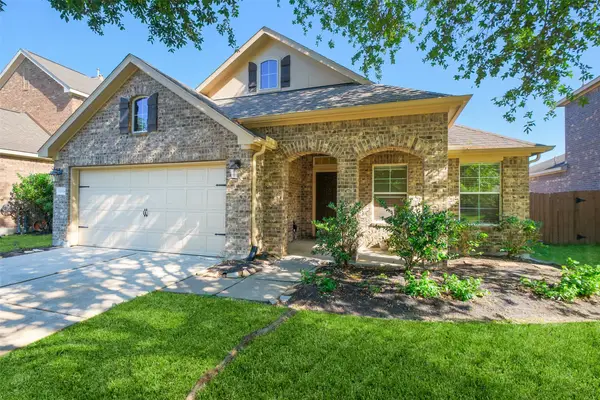 $350,000Active3 beds 2 baths1,750 sq. ft.
$350,000Active3 beds 2 baths1,750 sq. ft.17414 Sandalisle Lane, Richmond, TX 77407
MLS# 72248665Listed by: EXP REALTY LLC - Open Sat, 10am to 12pmNew
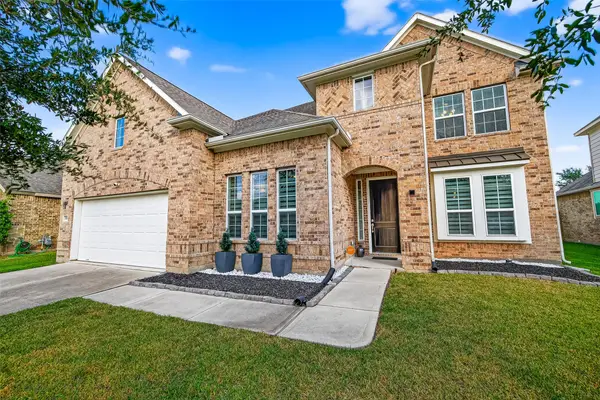 $580,000Active4 beds 4 baths3,754 sq. ft.
$580,000Active4 beds 4 baths3,754 sq. ft.3254 Karleigh Way, Richmond, TX 77406
MLS# 91974392Listed by: C.R.REALTY
