51 St Catherine Way, Richmond, TX 77469
Local realty services provided by:Better Homes and Gardens Real Estate Gary Greene
51 St Catherine Way,Richmond, TX 77469
$5,800,000
- 5 Beds
- 8 Baths
- 9,200 sq. ft.
- Single family
- Active
Listed by: sammy younis, sarah samad
Office: re/max southwest
MLS#:49711935
Source:HARMLS
Price summary
- Price:$5,800,000
- Price per sq. ft.:$630.43
- Monthly HOA dues:$288.75
About this home
This SLEEK, MODERN WATERFRONT ESTATE came straight out of a DESIGNER MAGAZINE! Located in the ULTRA EXCLUSIVE, GUARD GATED Estates at Lakes of Williams Ranch. Every element of this custom masterpiece was thoughtfully designed w/no expense spared. Enjoy breathtaking water views from every rm & complete privacy w/NO back neighbors. The open-concept layout showcases soaring ceilings, walls of glass, & accordion doors, blending indoor & outdoor living seamlessly. With 5–6 bedrms, including 3 primary suites, six full baths, & two powder rooms, the floor plan exudes both luxury & livability.Perfect for entertaining, the home features a caterer’s kitchen, private gym, & expansive living areas overlooking the lake. Step outside to your resort-style oasis with a sparkling pool, pool bath, & turfed mini-golf area, all framed by serene water views. Circular driveway & striking architecture create unmatched curb appeal, while the interiors define modern sophistication. Call the Aida Younis Team!
Contact an agent
Home facts
- Year built:2022
- Listing ID #:49711935
- Updated:December 24, 2025 at 12:39 PM
Rooms and interior
- Bedrooms:5
- Total bathrooms:8
- Full bathrooms:6
- Half bathrooms:2
- Living area:9,200 sq. ft.
Heating and cooling
- Cooling:Central Air, Electric, Zoned
- Heating:Central, Gas, Zoned
Structure and exterior
- Year built:2022
- Building area:9,200 sq. ft.
Schools
- High school:GEORGE RANCH HIGH SCHOOL
- Middle school:READING JUNIOR HIGH SCHOOL
- Elementary school:WILLIAMS ELEMENTARY SCHOOL (LAMAR)
Utilities
- Sewer:Public Sewer
Finances and disclosures
- Price:$5,800,000
- Price per sq. ft.:$630.43
- Tax amount:$69,745 (2025)
New listings near 51 St Catherine Way
- New
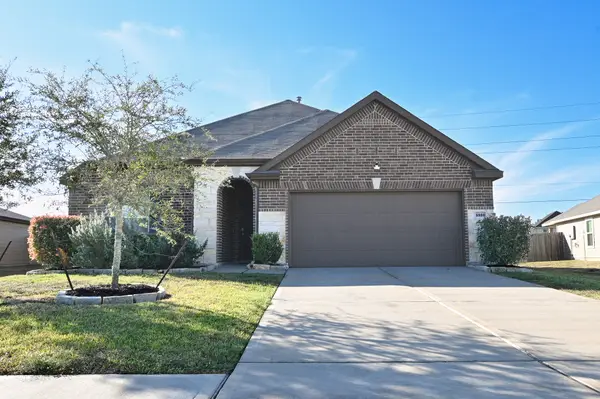 $300,000Active3 beds 2 baths1,742 sq. ft.
$300,000Active3 beds 2 baths1,742 sq. ft.5920 Bluebonnet Lane, Rosenberg, TX 77469
MLS# 10836201Listed by: COMPASS RE TEXAS, LLC - MEMORIAL - New
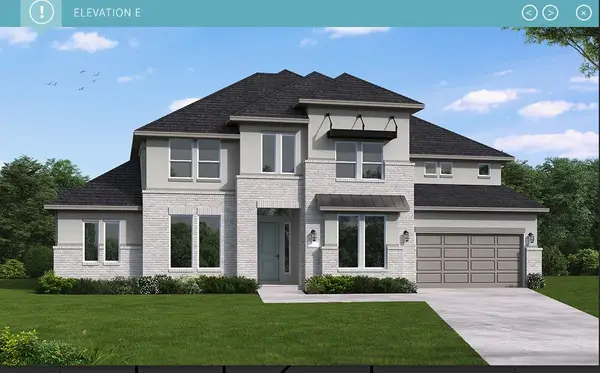 $1,372,073Active5 beds 6 baths4,660 sq. ft.
$1,372,073Active5 beds 6 baths4,660 sq. ft.3115 Elderberry Orchard Street, Richmond, TX 77406
MLS# 31292882Listed by: COVENTRY HOMES - New
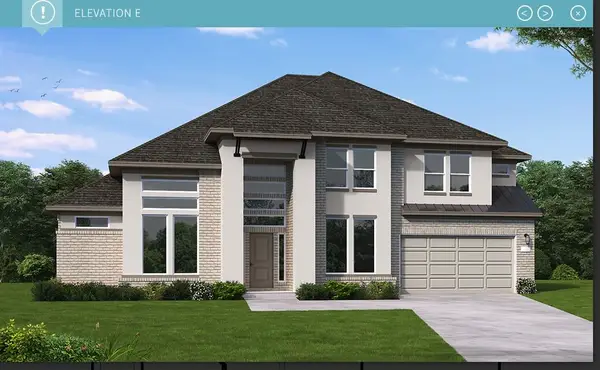 $1,311,226Active6 beds 6 baths4,847 sq. ft.
$1,311,226Active6 beds 6 baths4,847 sq. ft.3015 Elderberry Orchard Street, Richmond, TX 77406
MLS# 18882963Listed by: COVENTRY HOMES - New
 $1,358,064Active5 beds 5 baths4,530 sq. ft.
$1,358,064Active5 beds 5 baths4,530 sq. ft.3018 Elderberry Orchard Street, Richmond, TX 77406
MLS# 15900710Listed by: COVENTRY HOMES - New
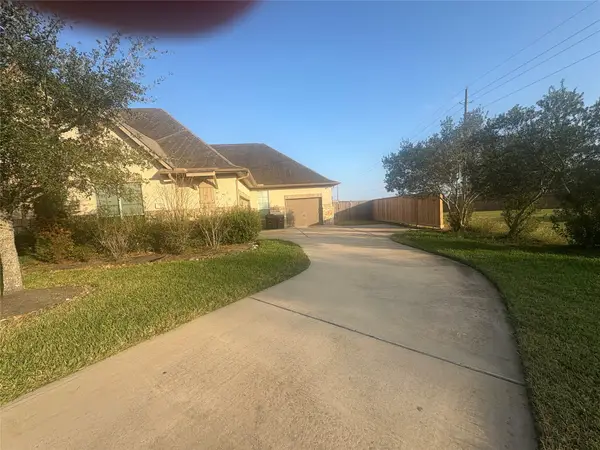 $790,000Active4 beds 6 baths4,724 sq. ft.
$790,000Active4 beds 6 baths4,724 sq. ft.23502 Bellina Drive, Richmond, TX 77406
MLS# 15467986Listed by: IMAGINE REALTY INTERNATIONAL - Open Sat, 11am to 4pmNew
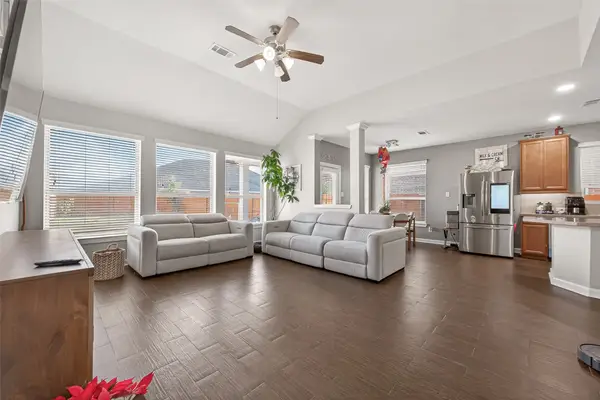 $399,900Active4 beds 3 baths2,727 sq. ft.
$399,900Active4 beds 3 baths2,727 sq. ft.19415 Bronte Springs Court, Richmond, TX 77407
MLS# 36166881Listed by: KELLER WILLIAMS SIGNATURE - New
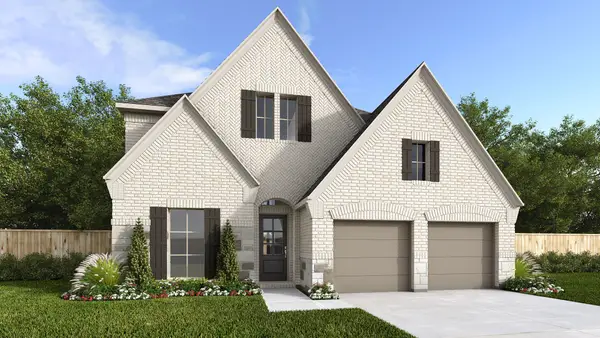 $571,900Active4 beds 4 baths2,797 sq. ft.
$571,900Active4 beds 4 baths2,797 sq. ft.10646 Starfire Yellow Drive, Richmond, TX 77406
MLS# 71072460Listed by: PERRY HOMES REALTY, LLC - New
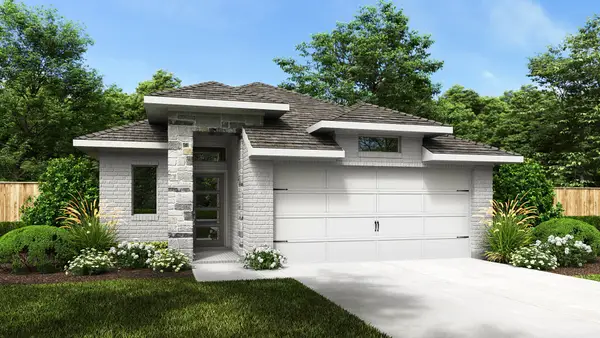 $387,900Active3 beds 2 baths1,722 sq. ft.
$387,900Active3 beds 2 baths1,722 sq. ft.4643 Hydra Lane, Richmond, TX 77469
MLS# 96310572Listed by: PERRY HOMES REALTY, LLC - New
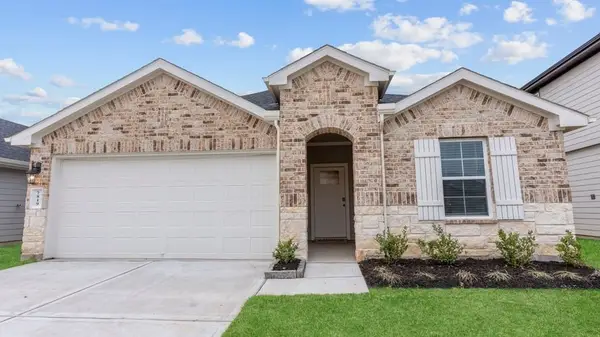 $339,990Active4 beds 3 baths1,831 sq. ft.
$339,990Active4 beds 3 baths1,831 sq. ft.1335 Isola Bella Drive, Richmond, TX 77406
MLS# 43659144Listed by: D.R. HORTON - TEXAS, LTD - New
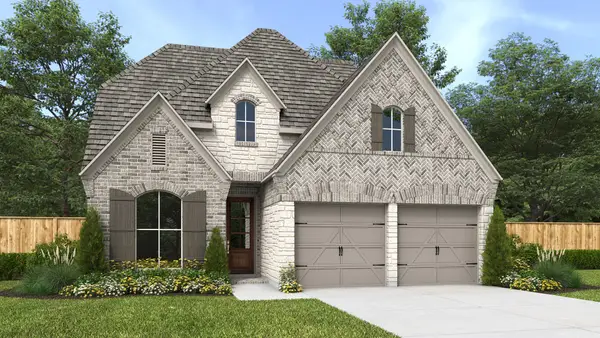 $593,900Active4 beds 4 baths2,594 sq. ft.
$593,900Active4 beds 4 baths2,594 sq. ft.3234 Key Lime Drive, Richmond, TX 77406
MLS# 56130503Listed by: PERRY HOMES REALTY, LLC
