511 Grand Fir Lane, Richmond, TX 77469
Local realty services provided by:Better Homes and Gardens Real Estate Gary Greene
511 Grand Fir Lane,Richmond, TX 77469
$620,000
- 3 Beds
- 4 Baths
- 3,305 sq. ft.
- Single family
- Active
Listed by:stella lee - cordova
Office:nb elite realty
MLS#:85005560
Source:HARMLS
Price summary
- Price:$620,000
- Price per sq. ft.:$187.59
- Monthly HOA dues:$173.33
About this home
The lot itself is a showpiece—stunning, serene, & perfectly positioned to capture tranquil lake views w/afternoon shade, making evenings outdoors pure bliss. 3BR/3.5BA Expansive windows frame breathtaking OPEN water views, inviting the essence of lakeside living. Gourmet kitchen, highest-level upgraded cabinetry showcasing intricate detailing, pull-outs, soft-close drawers, KitchenAid double-oven, spice storage, deep drawers for pots & pans& ice maker. Owner’s Suite a true sanctuary, offering sweeping lake views & luxury spa shower & generous walk-in closet. Upstairs, loft provides versatile 3rd BR, full bath & Gameroom. Laundry room w/utility sink. Notable upgrades: Wood flooring, plush carpet in BR's, Plantation shutters, tile gas fireplace, framed mirrors in baths w/upgraded linen cabinetry, tankless water heater & tandem garage. From wall of windows to thoughtful finishes, this home radiates warmth, comfort, & sophistication—while the rare water view makes it truly one-of-a-kind.
Contact an agent
Home facts
- Year built:2016
- Listing ID #:85005560
- Updated:October 14, 2025 at 03:34 AM
Rooms and interior
- Bedrooms:3
- Total bathrooms:4
- Full bathrooms:3
- Half bathrooms:1
- Living area:3,305 sq. ft.
Heating and cooling
- Cooling:Central Air, Electric
- Heating:Central, Gas
Structure and exterior
- Roof:Composition
- Year built:2016
- Building area:3,305 sq. ft.
- Lot area:0.16 Acres
Schools
- High school:LAMAR CONSOLIDATED HIGH SCHOOL
- Middle school:LAMAR JUNIOR HIGH SCHOOL
- Elementary school:PHELAN ELEMENTARY
Utilities
- Sewer:Public Sewer
Finances and disclosures
- Price:$620,000
- Price per sq. ft.:$187.59
- Tax amount:$14,655 (2024)
New listings near 511 Grand Fir Lane
- New
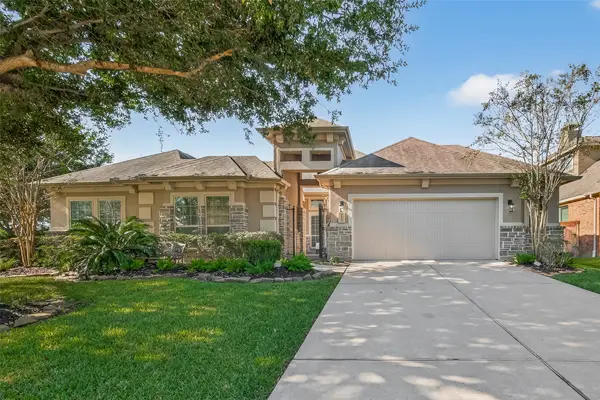 $627,574Active4 beds 4 baths3,695 sq. ft.
$627,574Active4 beds 4 baths3,695 sq. ft.21331 Winding Path Way, Richmond, TX 77406
MLS# 31148472Listed by: EXP REALTY LLC - New
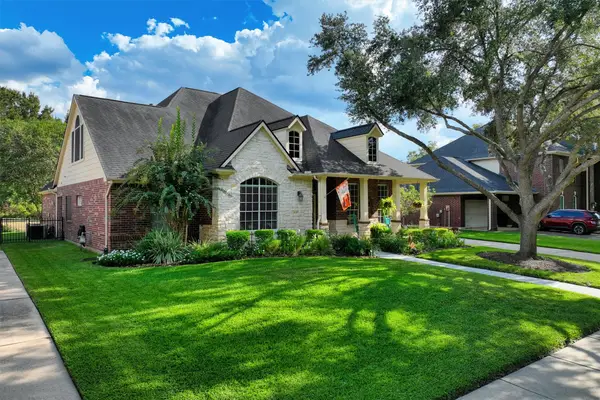 $500,000Active4 beds 3 baths3,300 sq. ft.
$500,000Active4 beds 3 baths3,300 sq. ft.2522 Colonel Court Drive, Richmond, TX 77406
MLS# 88320735Listed by: KELLER WILLIAMS PREMIER REALTY - Open Sat, 1 to 3pmNew
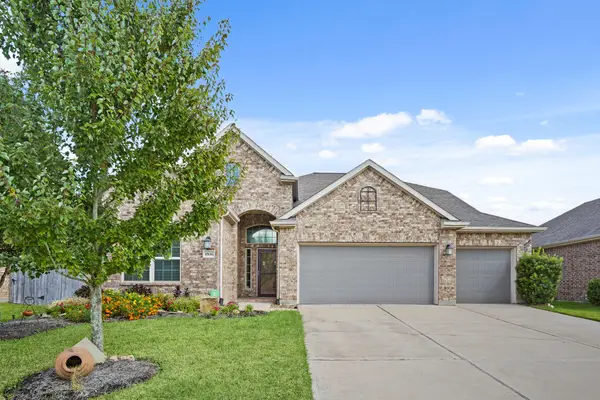 $529,000Active3 beds 3 baths2,583 sq. ft.
$529,000Active3 beds 3 baths2,583 sq. ft.1506 Majors Drive, Richmond, TX 77406
MLS# 17462437Listed by: EXP REALTY LLC - New
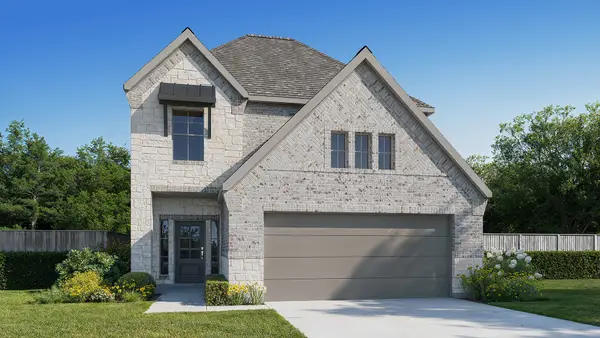 $507,900Active5 beds 4 baths2,585 sq. ft.
$507,900Active5 beds 4 baths2,585 sq. ft.115 Shining Succulent Drive, Richmond, TX 77406
MLS# 27747239Listed by: PERRY HOMES REALTY, LLC - New
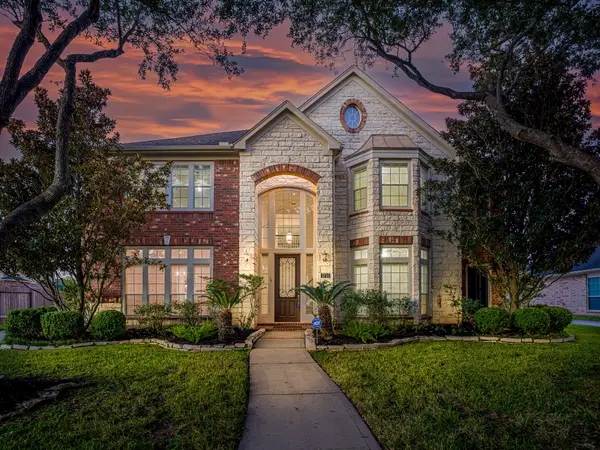 $489,500Active4 beds 4 baths3,618 sq. ft.
$489,500Active4 beds 4 baths3,618 sq. ft.2714 Misty River Lane, Richmond, TX 77406
MLS# 97882650Listed by: COMPASS RE TEXAS, LLC - WEST HOUSTON - New
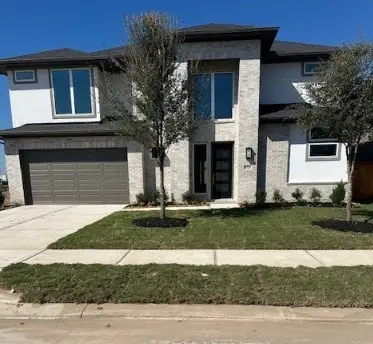 $769,790Active5 beds 4 baths3,611 sq. ft.
$769,790Active5 beds 4 baths3,611 sq. ft.9410 Sweet Palm Street, Richmond, TX 77407
MLS# 25098141Listed by: HILL TOP REALTY, LLC - Open Sat, 2 to 4pmNew
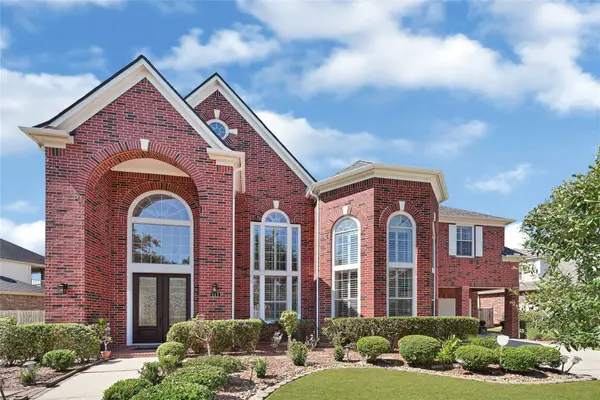 $824,999Active5 beds 4 baths6,658 sq. ft.
$824,999Active5 beds 4 baths6,658 sq. ft.111 Water Bluff Lane, Richmond, TX 77406
MLS# 78999103Listed by: THE REALTY - New
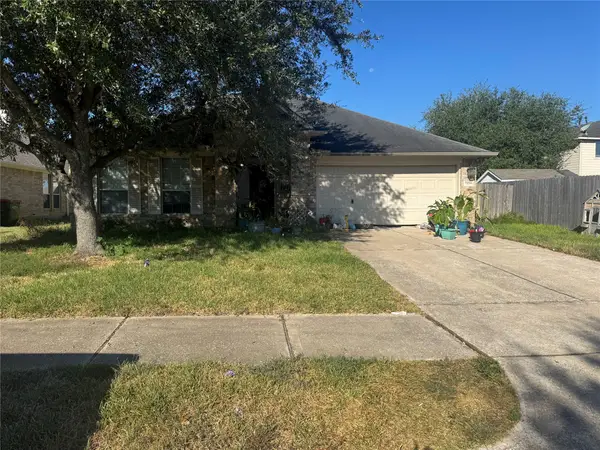 $218,000Active3 beds 2 baths2,185 sq. ft.
$218,000Active3 beds 2 baths2,185 sq. ft.7114 Sierra Night Drive, Richmond, TX 77407
MLS# 10545019Listed by: EXP REALTY LLC 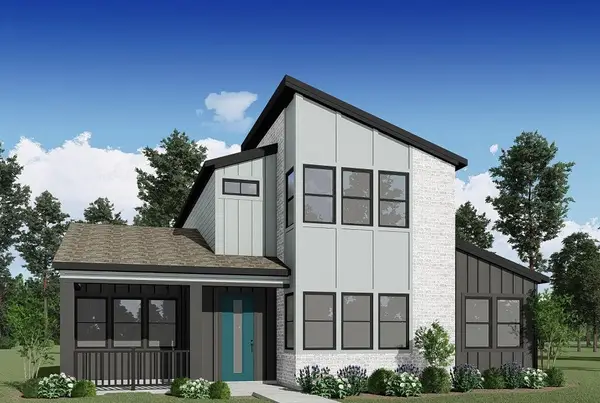 $408,000Pending3 beds 3 baths1,970 sq. ft.
$408,000Pending3 beds 3 baths1,970 sq. ft.3220 Loam Lane, Richmond, TX 77406
MLS# 9206856Listed by: EHT OF TEXAS, LP
