5450 Atwood Canyon Court, Richmond, TX 77407
Local realty services provided by:Better Homes and Gardens Real Estate Gary Greene
Listed by:amber morris
Office:re/max opportunities
MLS#:34036301
Source:HARMLS
Price summary
- Price:$515,000
- Price per sq. ft.:$154.93
- Monthly HOA dues:$75
About this home
Welcome to 5450 Atwood Canyon Ct in the highly sought-after Long Meadow Farms! Tucked away on a quiet cul-de-sac with no direct back neighbors, this gorgeous home offers 4 spacious bedrooms, 3.5 baths, a formal dining room, an oversized game room, and a dedicated media room—plenty of space for entertaining or relaxing at home. The chef’s kitchen is a showstopper with quartz countertops, massive center island, gas cooktop, double ovens, & sleek stainless steel appliances. Tech lovers will appreciate Cat6 wiring throughout, while the whole-home water filtration system with reverse osmosis ensures peace of mind. Step outside to enjoy a fully fenced yard with French drains, a full sprinkler system, a covered patio for outdoor lounging& a storage building that stays. This one truly checks all the boxes! Enjoy the amenities designed to enhance your lifestyle: access to resort-style pools, fitness center, tennis courts, multiple playgrounds& 6.5 miles of scenic walking& biking trails!
Contact an agent
Home facts
- Year built:2020
- Listing ID #:34036301
- Updated:October 08, 2025 at 11:45 AM
Rooms and interior
- Bedrooms:4
- Total bathrooms:4
- Full bathrooms:3
- Half bathrooms:1
- Living area:3,324 sq. ft.
Heating and cooling
- Cooling:Central Air, Electric
- Heating:Central, Gas
Structure and exterior
- Roof:Composition
- Year built:2020
- Building area:3,324 sq. ft.
- Lot area:0.14 Acres
Schools
- High school:FOSTER HIGH SCHOOL
- Middle school:BRISCOE JUNIOR HIGH SCHOOL
- Elementary school:ADOLPHUS ELEMENTARY SCHOOL
Utilities
- Sewer:Public Sewer
Finances and disclosures
- Price:$515,000
- Price per sq. ft.:$154.93
- Tax amount:$11,728 (2024)
New listings near 5450 Atwood Canyon Court
- New
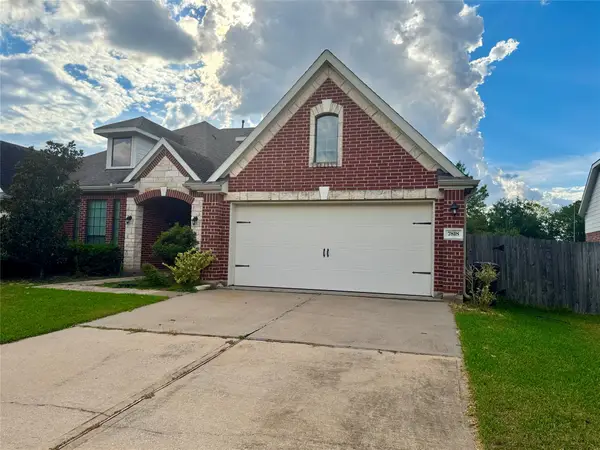 $595,000Active5 beds 3 baths3,300 sq. ft.
$595,000Active5 beds 3 baths3,300 sq. ft.7818 Pacific Spring Lane, Richmond, TX 77407
MLS# 16769626Listed by: CROWN EAGLE REALTY - New
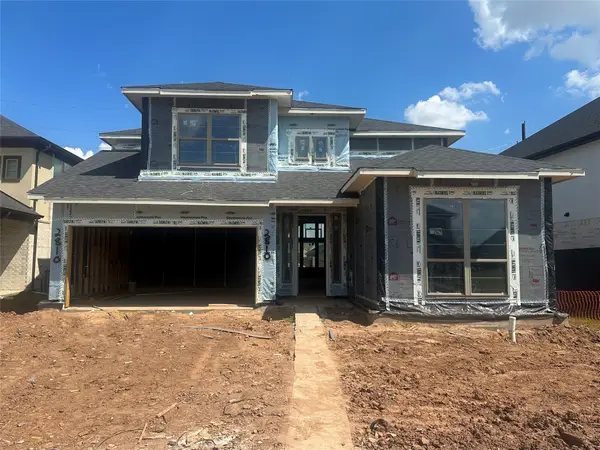 $634,824Active4 beds 4 baths2,619 sq. ft.
$634,824Active4 beds 4 baths2,619 sq. ft.2810 Berry Basket Trail, Richmond, TX 77406
MLS# 22647360Listed by: RE/MAX FINE PROPERTIES - New
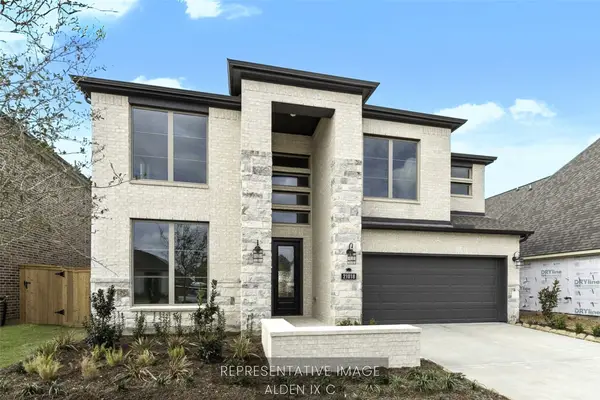 $601,793Active4 beds 4 baths3,134 sq. ft.
$601,793Active4 beds 4 baths3,134 sq. ft.8310 Sapphire Sky Lane, Richmond, TX 77406
MLS# 54544716Listed by: WESTIN HOMES - New
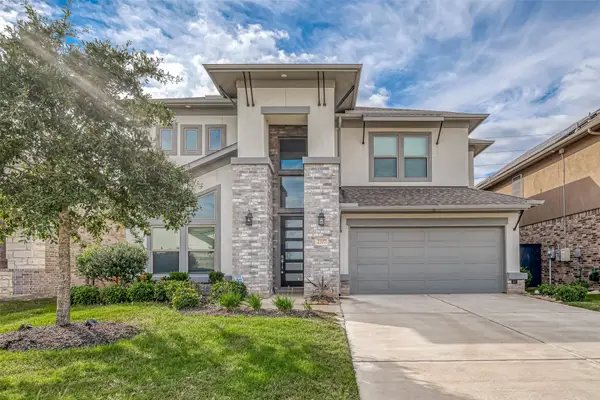 $545,000Active4 beds 4 baths2,974 sq. ft.
$545,000Active4 beds 4 baths2,974 sq. ft.2327 Pumpkin Patch Lane, Richmond, TX 77406
MLS# 67530683Listed by: KELLER WILLIAMS REALTY SOUTHWEST - New
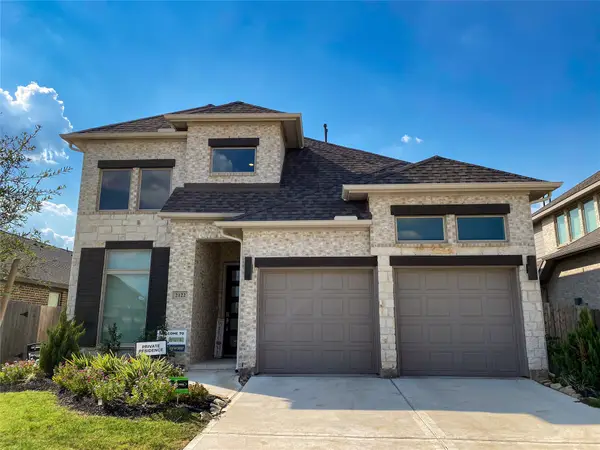 $559,990Active4 beds 4 baths2,594 sq. ft.
$559,990Active4 beds 4 baths2,594 sq. ft.2122 Alabaster Estate Drive, Richmond, TX 77469
MLS# 24948710Listed by: GREGTXREALTY - CENTRAL - New
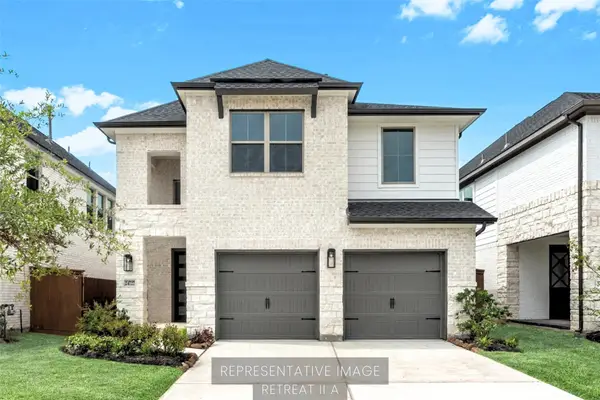 $508,314Active4 beds 4 baths2,425 sq. ft.
$508,314Active4 beds 4 baths2,425 sq. ft.311 Shining Succulent Drive, Richmond, TX 77406
MLS# 70643966Listed by: WESTIN HOMES - New
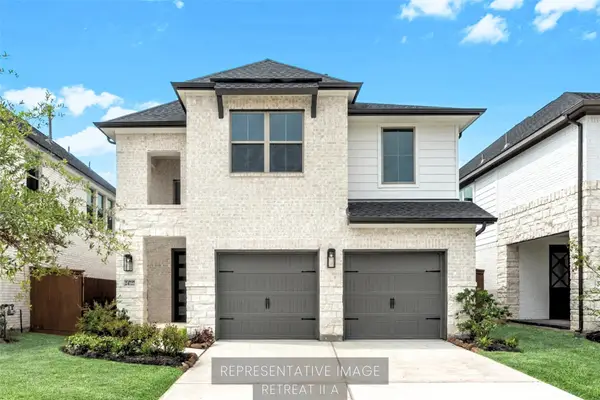 $506,974Active4 beds 4 baths2,425 sq. ft.
$506,974Active4 beds 4 baths2,425 sq. ft.207 Sweet Piper Lane, Richmond, TX 77406
MLS# 75982175Listed by: WESTIN HOMES - Open Sat, 12 to 3pmNew
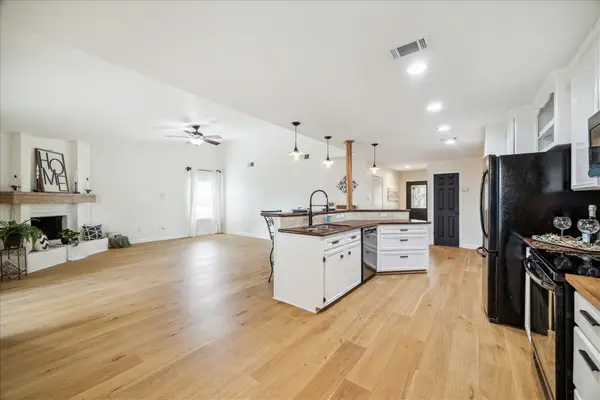 $280,000Active3 beds 2 baths1,574 sq. ft.
$280,000Active3 beds 2 baths1,574 sq. ft.2427 Wren Meadow Road, Richmond, TX 77406
MLS# 47531354Listed by: CHRISIE JACKSON PROPERTY GROUP, LLC - New
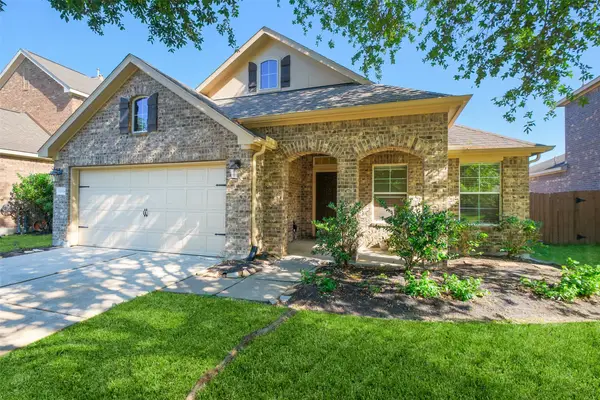 $350,000Active3 beds 2 baths1,750 sq. ft.
$350,000Active3 beds 2 baths1,750 sq. ft.17414 Sandalisle Lane, Richmond, TX 77407
MLS# 72248665Listed by: EXP REALTY LLC - Open Sat, 10am to 12pmNew
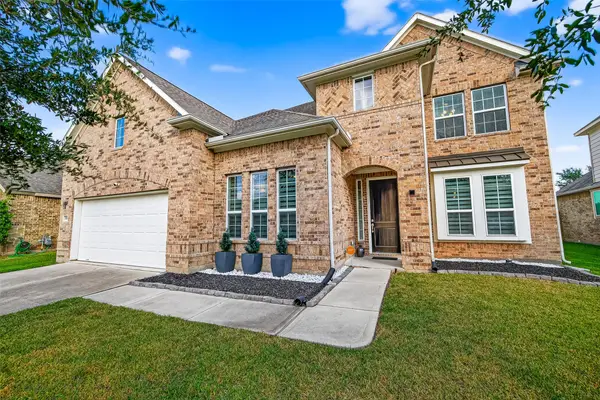 $580,000Active4 beds 4 baths3,754 sq. ft.
$580,000Active4 beds 4 baths3,754 sq. ft.3254 Karleigh Way, Richmond, TX 77406
MLS# 91974392Listed by: C.R.REALTY
