619 Shenandoah Drive, Richmond, TX 77469
Local realty services provided by:Better Homes and Gardens Real Estate Hometown
619 Shenandoah Drive,Richmond, TX 77469
$249,900
- 3 Beds
- 2 Baths
- 1,580 sq. ft.
- Single family
- Active
Listed by: lizz sansone
Office: re/max fine properties
MLS#:82605976
Source:HARMLS
Price summary
- Price:$249,900
- Price per sq. ft.:$158.16
- Monthly HOA dues:$13.33
About this home
Zoned to George Ranch HS, this gorgeous updated home with gated wrought iron court yard features double-pane windows, Hardie-Plank siding, window blinds, wide-planked laminate hardwood floors and tile throughout. Family room with oversized brick hearth has wood burning fireplace and opens to formal dining room and gourmet eat-in kitchen with granite counters highlighted by a travertine stone back splash, Shaker cabinets, pantry, serving bar to living room, S/S appliances including refrigerator and wood tile flooring. Washer & Dryer are also included! Owner's suite has a large walk-in closet and bath has granite counters, Shaker cabinets, dual sinks, framed mirrors, linen closet and private water closet with combination tub/shower. Secondary bedrooms have laminate wood floors, walk-in closets, ceiling fans and nearby updated full bath with granite counter and dual sinks. Spacious fenced backyard has two patios with no neighbors behind! Quick access to HWY 59 & 99, shopping & dining.
Contact an agent
Home facts
- Year built:1983
- Listing ID #:82605976
- Updated:December 16, 2025 at 01:13 PM
Rooms and interior
- Bedrooms:3
- Total bathrooms:2
- Full bathrooms:2
- Living area:1,580 sq. ft.
Heating and cooling
- Cooling:Central Air, Electric
- Heating:Central, Electric
Structure and exterior
- Roof:Composition
- Year built:1983
- Building area:1,580 sq. ft.
Schools
- High school:GEORGE RANCH HIGH SCHOOL
- Middle school:READING JUNIOR HIGH SCHOOL
- Elementary school:VELASQUEZ ELEMENTARY SCHOOL
Utilities
- Sewer:Public Sewer
Finances and disclosures
- Price:$249,900
- Price per sq. ft.:$158.16
New listings near 619 Shenandoah Drive
- New
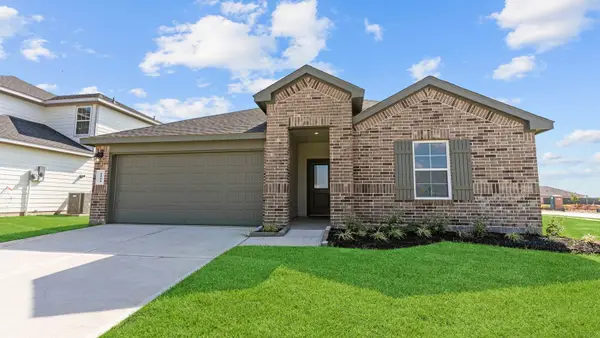 $320,990Active4 beds 2 baths2,031 sq. ft.
$320,990Active4 beds 2 baths2,031 sq. ft.6008 Hawthorne Gardens Drive, Rosenberg, TX 77469
MLS# 10266404Listed by: D.R. HORTON - TEXAS, LTD - New
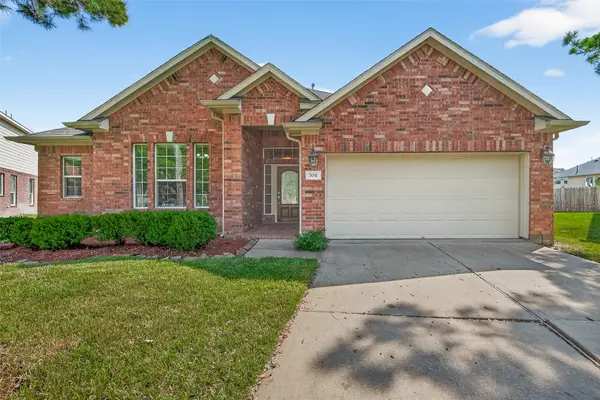 $339,000Active3 beds 2 baths2,128 sq. ft.
$339,000Active3 beds 2 baths2,128 sq. ft.7031 Kendall Lake Court, Richmond, TX 77407
MLS# 37826932Listed by: KELLER WILLIAMS SIGNATURE - New
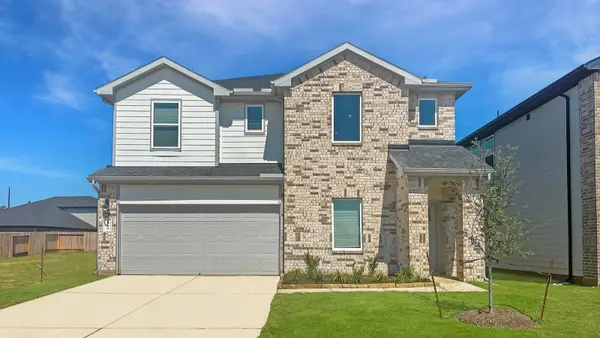 $405,990Active4 beds 4 baths2,620 sq. ft.
$405,990Active4 beds 4 baths2,620 sq. ft.1631 Cinque Terre Way, Richmond, TX 77406
MLS# 40499057Listed by: D.R. HORTON - TEXAS, LTD - New
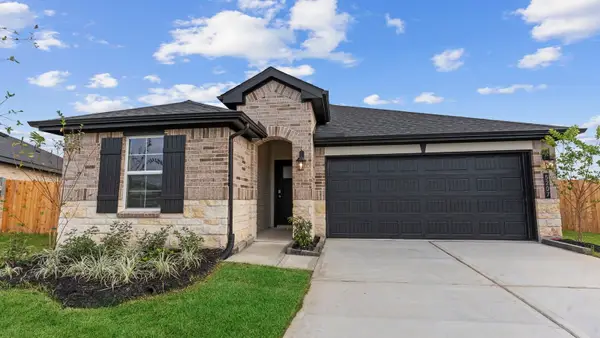 $307,990Active3 beds 2 baths1,595 sq. ft.
$307,990Active3 beds 2 baths1,595 sq. ft.7922 Marconi Corsco Drive, Richmond, TX 77406
MLS# 6934453Listed by: D.R. HORTON - TEXAS, LTD - New
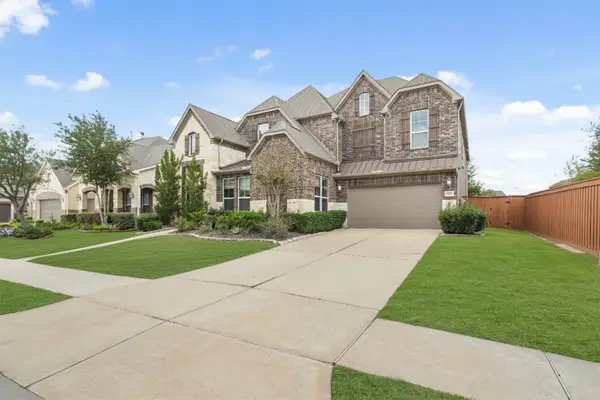 $750,000Active6 beds 6 baths4,559 sq. ft.
$750,000Active6 beds 6 baths4,559 sq. ft.17302 Milrig Court, Richmond, TX 77407
MLS# 71027551Listed by: ATLAS REAL ESTATE - Open Sat, 12 to 3pmNew
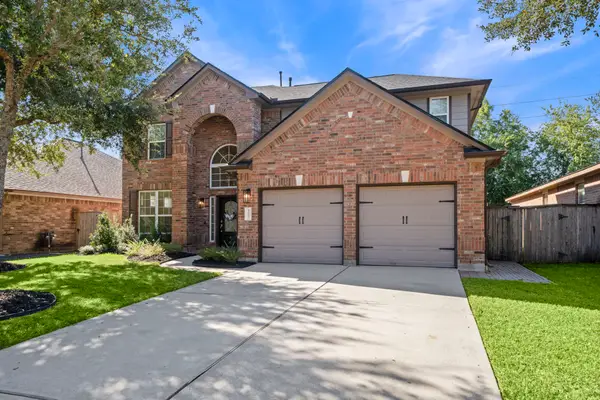 $425,000Active4 beds 3 baths2,700 sq. ft.
$425,000Active4 beds 3 baths2,700 sq. ft.21607 Venture Park Drive, Richmond, TX 77406
MLS# 93558833Listed by: REALM REAL ESTATE PROFESSIONALS - KATY - New
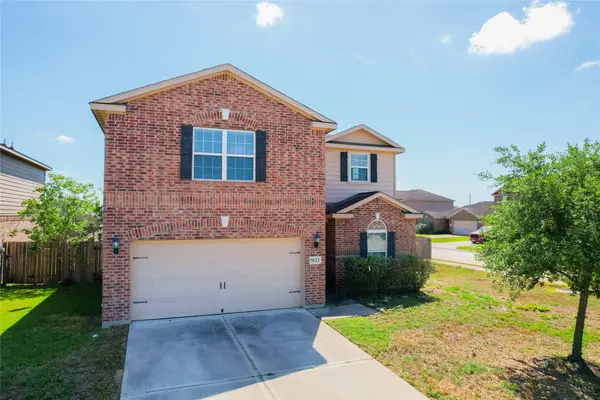 $349,950Active5 beds 3 baths2,631 sq. ft.
$349,950Active5 beds 3 baths2,631 sq. ft.5123 Harbor Palm Drive, Richmond, TX 77469
MLS# 81760056Listed by: AVMS PROPERTIES LLC - Open Sat, 2 to 4pmNew
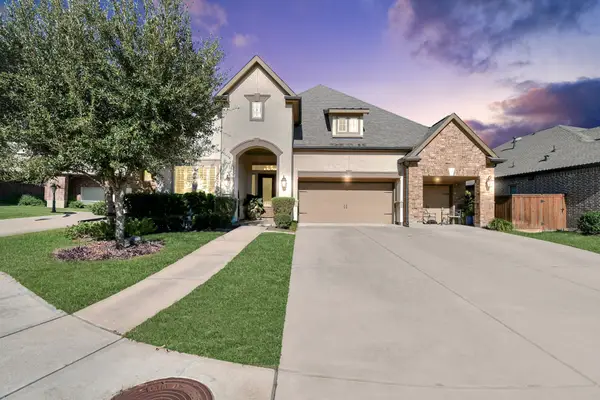 $550,000Active4 beds 4 baths3,257 sq. ft.
$550,000Active4 beds 4 baths3,257 sq. ft.23510 Santini St, Richmond, TX 77406
MLS# 92375976Listed by: KELLER WILLIAMS REALTY METROPOLITAN - New
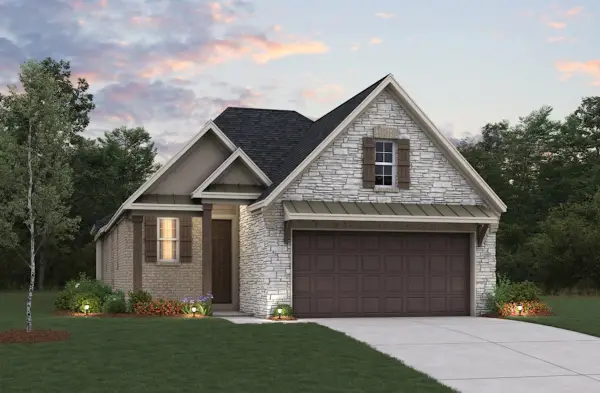 $411,609Active3 beds 2 baths1,887 sq. ft.
$411,609Active3 beds 2 baths1,887 sq. ft.6215 Coyote Glade Drive, Richmond, TX 77469
MLS# 25089761Listed by: NAN & COMPANY PROPERTIES - CORPORATE OFFICE (HEIGHTS) - New
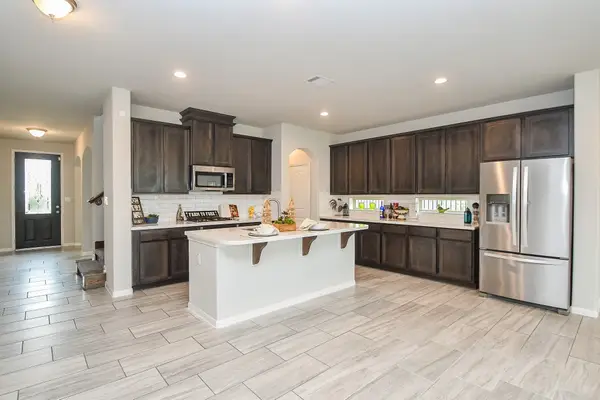 $499,900Active5 beds 4 baths3,034 sq. ft.
$499,900Active5 beds 4 baths3,034 sq. ft.24755 Levante Drive, Richmond, TX 77406
MLS# 50635844Listed by: KELLER WILLIAMS PREMIER REALTY
