6811 Fleetwood Crescent Way, Richmond, TX 77407
Local realty services provided by:Better Homes and Gardens Real Estate Hometown
6811 Fleetwood Crescent Way,Richmond, TX 77407
$319,500
- 3 Beds
- 2 Baths
- 1,409 sq. ft.
- Single family
- Active
Listed by: dayana nunez
Office: realm real estate professionals - katy
MLS#:26718211
Source:HARMLS
Price summary
- Price:$319,500
- Price per sq. ft.:$226.76
- Monthly HOA dues:$79.17
About this home
Step into this lovely one-story home offering a smart, modern floor plan with 3 bedrooms and 2 full bathrooms. The open living area flows effortlessly into the gourmet kitchen boasting quartz countertops, a large eat-in island and stainless steel appliances. Beautiful vinyl wood-plank flooring throughout bring a fresh feel, while plush carpeting in the bedrooms offers comfort and warmth. The private primary suite features a walk-in closet and a bathroom with dual sinks and tiled shower. The garage has been upgraded with full insulation and air conditioning, allowing it to be used year-round as a multipurpose room, home gym, or workshop. It can be easily restore for traditional vehicle parking. Outside, enjoy the covered patio for entertaining and take peace of mind in a home designed with energy-efficient features such as tankless water heater and smart-home technology.
You’ll appreciate quick access to nearby major roads, shopping centers, dining options and highly rated schools.
Contact an agent
Home facts
- Year built:2022
- Listing ID #:26718211
- Updated:December 23, 2025 at 12:41 PM
Rooms and interior
- Bedrooms:3
- Total bathrooms:2
- Full bathrooms:2
- Living area:1,409 sq. ft.
Heating and cooling
- Cooling:Central Air, Electric
- Heating:Central, Gas
Structure and exterior
- Roof:Composition
- Year built:2022
- Building area:1,409 sq. ft.
Schools
- High school:BUSH HIGH SCHOOL
- Middle school:CROCKETT MIDDLE SCHOOL (FORT BEND)
- Elementary school:SEGUIN ELEMENTARY (FORT BEND)
Utilities
- Sewer:Public Sewer
Finances and disclosures
- Price:$319,500
- Price per sq. ft.:$226.76
New listings near 6811 Fleetwood Crescent Way
- New
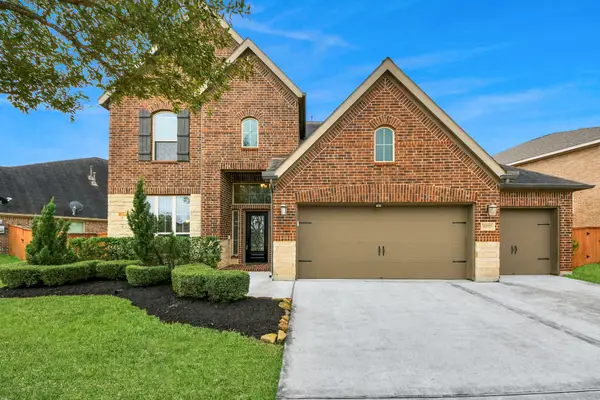 $499,990Active4 beds 4 baths2,698 sq. ft.
$499,990Active4 beds 4 baths2,698 sq. ft.18003 Nisbet Crossing, Richmond, TX 77407
MLS# 82058153Listed by: HOMESMART - New
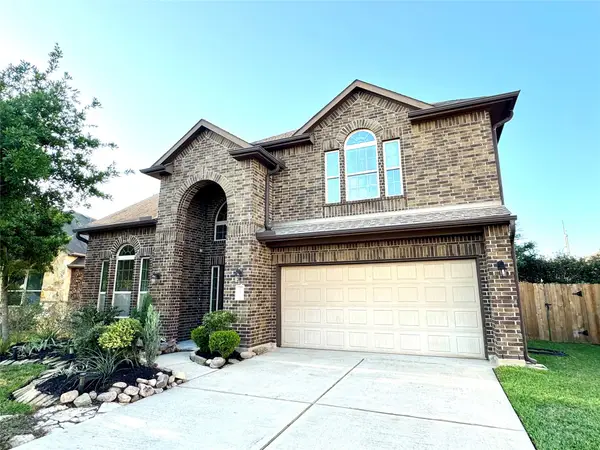 $419,000Active4 beds 4 baths2,750 sq. ft.
$419,000Active4 beds 4 baths2,750 sq. ft.25614 Anvil Iron Lane, Richmond, TX 77406
MLS# 86033611Listed by: LAS LOMAS REALTY ELITE - New
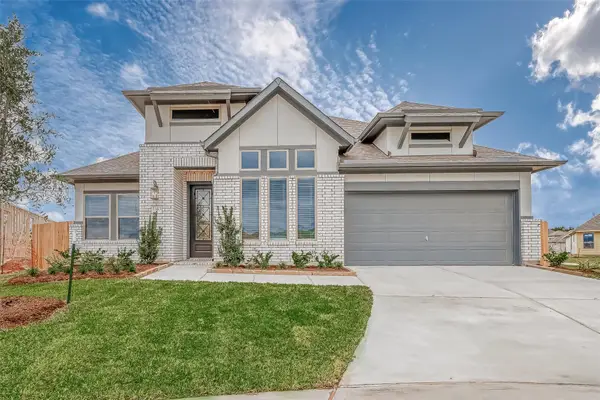 $489,990Active4 beds 4 baths2,553 sq. ft.
$489,990Active4 beds 4 baths2,553 sq. ft.1343 Vinter Meadows Lane, Richmond, TX 77406
MLS# 97696052Listed by: ROOTS BROKERAGE - New
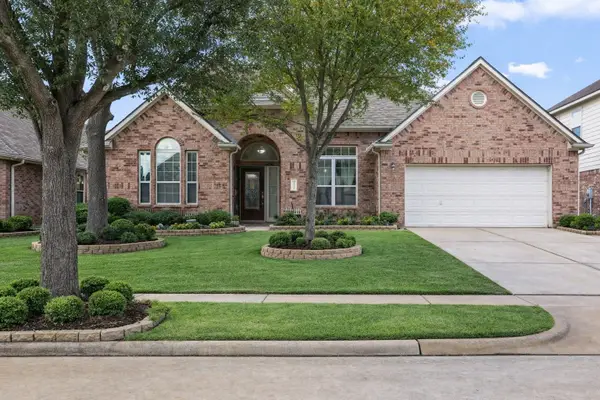 $475,000Active4 beds 4 baths3,115 sq. ft.
$475,000Active4 beds 4 baths3,115 sq. ft.21114 Natchez Crossing Drive, Richmond, TX 77406
MLS# 95959558Listed by: REALTY WORLD HOMES & ESTATES - New
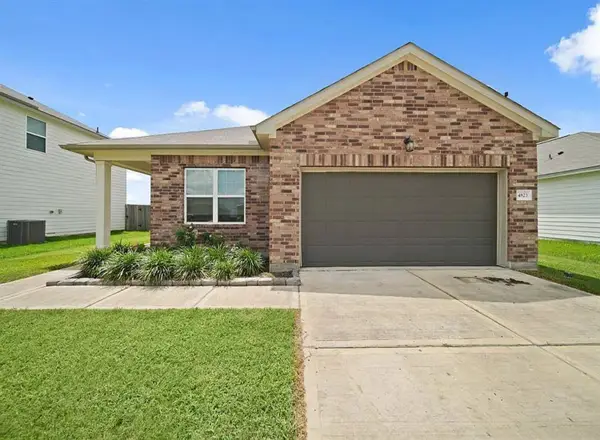 $289,900Active3 beds 2 baths1,419 sq. ft.
$289,900Active3 beds 2 baths1,419 sq. ft.4823 Highland Springs Drive, Richmond, TX 77469
MLS# 24568866Listed by: KAREN DAVIS PROPERTIES - New
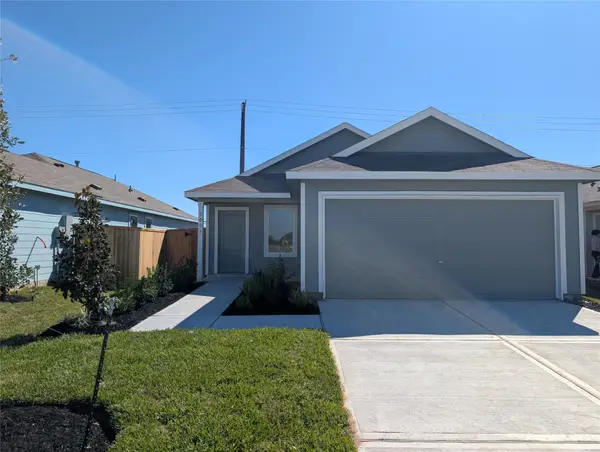 $247,990Active4 beds 2 baths1,600 sq. ft.
$247,990Active4 beds 2 baths1,600 sq. ft.7619 Barcelona Springs, Richmond, TX 77469
MLS# 76610777Listed by: LENNAR HOMES VILLAGE BUILDERS, LLC - New
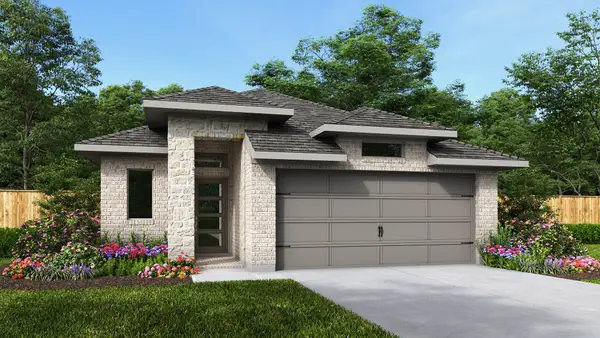 $422,900Active3 beds 3 baths1,743 sq. ft.
$422,900Active3 beds 3 baths1,743 sq. ft.10418 Starfire Yellow Drive, Richmond, TX 77406
MLS# 51660976Listed by: PERRY HOMES REALTY, LLC - New
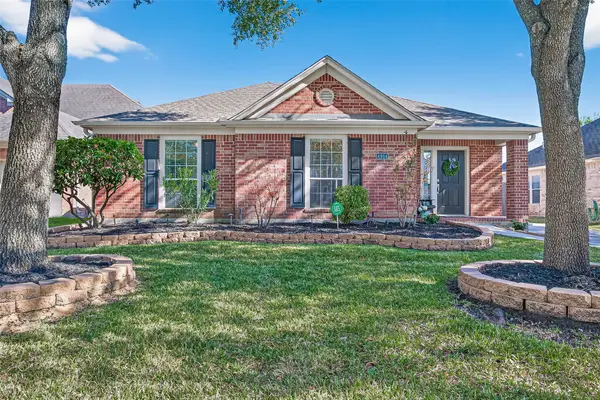 $380,000Active3 beds 2 baths2,226 sq. ft.
$380,000Active3 beds 2 baths2,226 sq. ft.4914 Grapevine Lake Court, Richmond, TX 77407
MLS# 61527048Listed by: EXP REALTY LLC - New
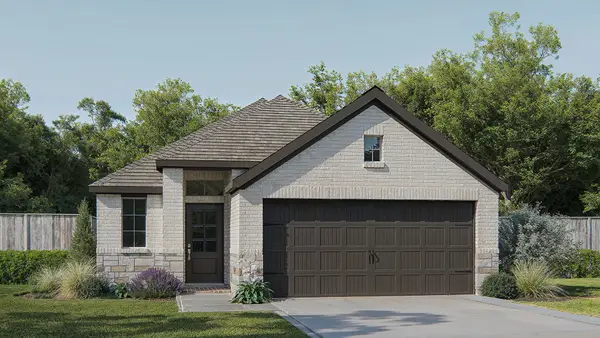 $412,900Active3 beds 3 baths1,743 sq. ft.
$412,900Active3 beds 3 baths1,743 sq. ft.323 Twilight Meadow Way, Richmond, TX 77406
MLS# 20769908Listed by: PERRY HOMES REALTY, LLC - New
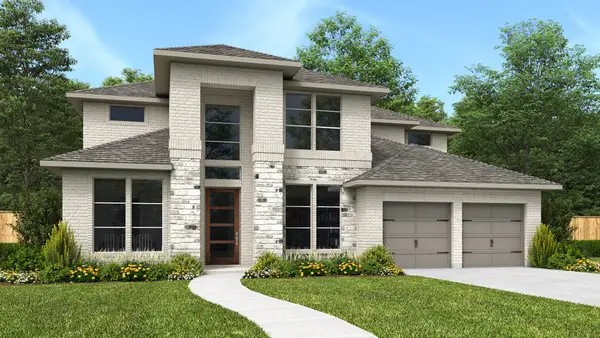 $788,900Active5 beds 5 baths4,016 sq. ft.
$788,900Active5 beds 5 baths4,016 sq. ft.26818 Beacon Lodge Lane, Richmond, TX 77406
MLS# 21076722Listed by: PERRY HOMES REALTY, LLC
