6915 Glennwick Grove Lane, Richmond, TX 77469
Local realty services provided by:Better Homes and Gardens Real Estate Gary Greene
6915 Glennwick Grove Lane,Richmond, TX 77469
$384,260
- 4 Beds
- 3 Baths
- 2,150 sq. ft.
- Single family
- Pending
Listed by:jimmy franklin
Office:pulte homes
MLS#:39643089
Source:HARMLS
Price summary
- Price:$384,260
- Price per sq. ft.:$178.73
- Monthly HOA dues:$77.08
About this home
September Move-In Ready! Experience the ease of single-story living with the Sheldon by Pulte Homes! This spacious 4-bedroom, 3-bathroom home features an open-concept design that fosters connection and comfort. The massive kitchen island, paired with two walk-in pantries, is perfect for hosting unforgettable meals and gatherings. Enjoy a fully landscaped yard complete with a sprinkler system, ready for you to enjoy from day one. Build a wonderful lifestyle at Arabella on the Prairie, a beautiful 130-acre community along the I-69 corridor in charming Richmond. Resort-style amenities, including a large pool, event lawn, recreation center, gym, and clubhouse, create a vibrant, tight-knit atmosphere perfect for active families. Don’t miss your chance to make this stunning home yours. Schedule your private tour today!
Contact an agent
Home facts
- Year built:2025
- Listing ID #:39643089
- Updated:September 30, 2025 at 02:14 PM
Rooms and interior
- Bedrooms:4
- Total bathrooms:3
- Full bathrooms:3
- Living area:2,150 sq. ft.
Heating and cooling
- Cooling:Central Air, Electric
- Heating:Central, Gas
Structure and exterior
- Roof:Composition
- Year built:2025
- Building area:2,150 sq. ft.
Schools
- High school:RANDLE HIGH SCHOOL
- Middle school:WRIGHT JUNIOR HIGH SCHOOL
- Elementary school:ADRIANE MATHEWS GRAY ELEMENTARY
Utilities
- Sewer:Public Sewer
Finances and disclosures
- Price:$384,260
- Price per sq. ft.:$178.73
New listings near 6915 Glennwick Grove Lane
- Open Sat, 11am to 1pmNew
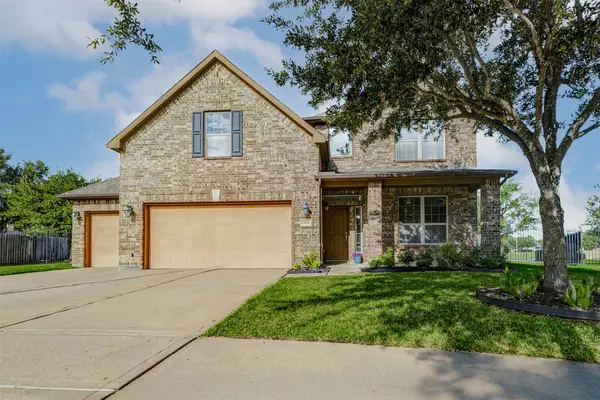 $450,000Active4 beds 3 baths2,774 sq. ft.
$450,000Active4 beds 3 baths2,774 sq. ft.26010 Pagemill Lane, Richmond, TX 77406
MLS# 11021704Listed by: KELLER WILLIAMS PREMIER REALTY - New
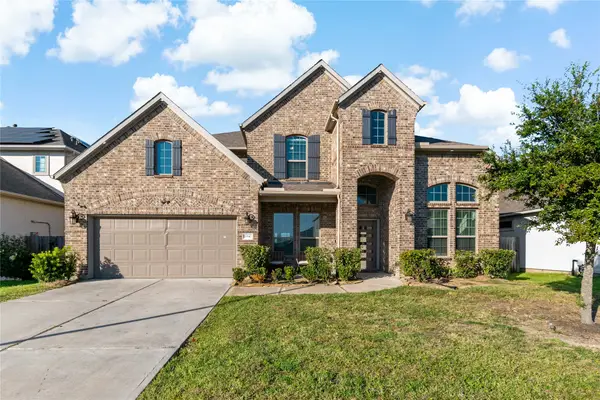 $514,990Active4 beds 4 baths3,446 sq. ft.
$514,990Active4 beds 4 baths3,446 sq. ft.18542 Twilight Arbor Trail, Richmond, TX 77407
MLS# 24873744Listed by: REALTY ASSOCIATES - New
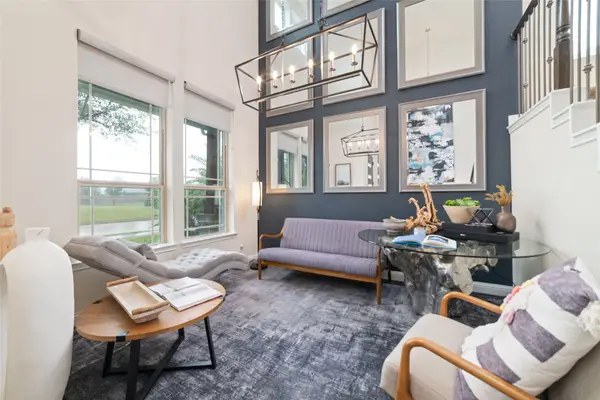 $588,000Active4 beds 3 baths2,814 sq. ft.
$588,000Active4 beds 3 baths2,814 sq. ft.10703 Glengorm Lane, Richmond, TX 77407
MLS# 95301226Listed by: 5TH STREAM REALTY - New
 Listed by BHGRE$600,000Active4 beds 4 baths3,289 sq. ft.
Listed by BHGRE$600,000Active4 beds 4 baths3,289 sq. ft.3531 Cotton Farms Drive, Richmond, TX 77406
MLS# 19454414Listed by: BETTER HOMES AND GARDENS REAL ESTATE GARY GREENE - SUGAR LAND - New
 $325,000Active4 beds 2 baths1,778 sq. ft.
$325,000Active4 beds 2 baths1,778 sq. ft.1223 Via Sacra Drive, Richmond, TX 77406
MLS# 10647553Listed by: PROMPT REALTY & MORTGAGE, INC - New
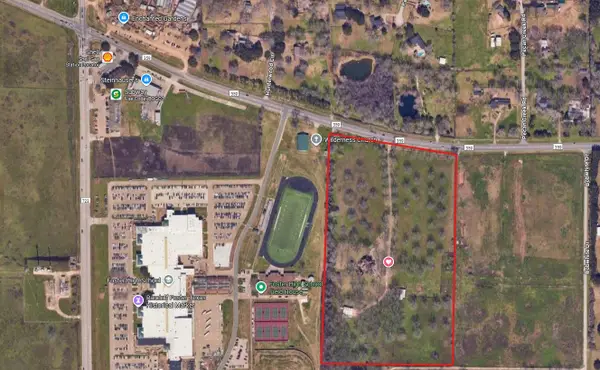 $9,900,000Active-- beds -- baths4,336 sq. ft.
$9,900,000Active-- beds -- baths4,336 sq. ft.6115 Fm 359, Richmond, TX 77406
MLS# 53592348Listed by: RASHA REALTY, LLC - New
 $405,000Active3 beds 3 baths2,036 sq. ft.
$405,000Active3 beds 3 baths2,036 sq. ft.10426 Carina Cloud Lane, Richmond, TX 77406
MLS# 81219511Listed by: EXP REALTY LLC - New
 $706,911Active4 beds 3 baths2,953 sq. ft.
$706,911Active4 beds 3 baths2,953 sq. ft.438 Apple Core Way, Richmond, TX 77406
MLS# 94980339Listed by: RE/MAX FINE PROPERTIES - New
 $635,625Active4 beds 4 baths3,040 sq. ft.
$635,625Active4 beds 4 baths3,040 sq. ft.10818 Alcyone Grove Way, Richmond, TX 77406
MLS# 12051367Listed by: WESTIN HOMES - New
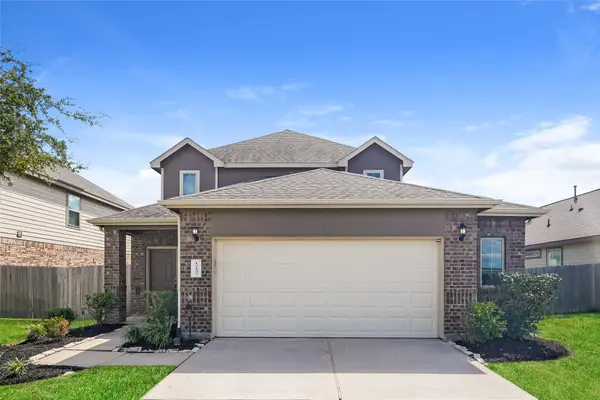 $354,900Active4 beds 2 baths2,705 sq. ft.
$354,900Active4 beds 2 baths2,705 sq. ft.17123 Cory Cornel Lane, Richmond, TX 77407
MLS# 29525367Listed by: OFFERPAD BROKERAGE, LLC
