6919 Rustling Oaks Drive, Richmond, TX 77469
Local realty services provided by:Better Homes and Gardens Real Estate Gary Greene
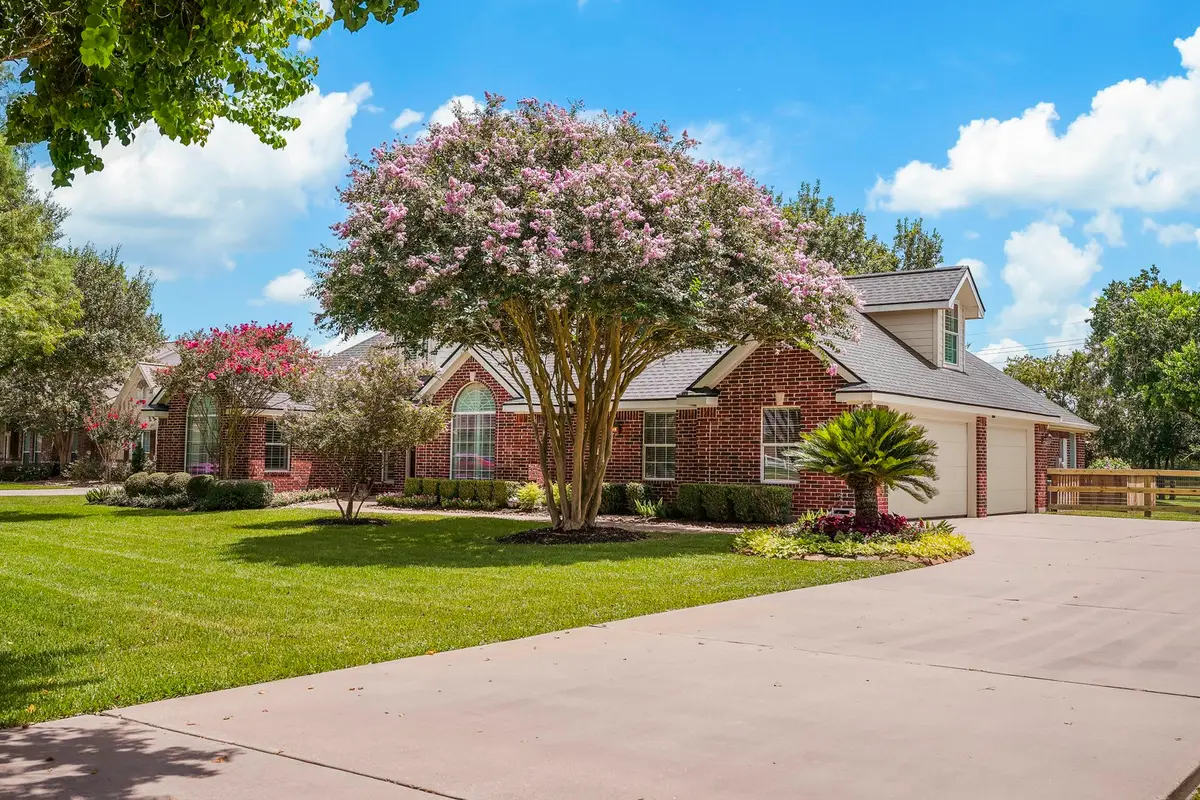

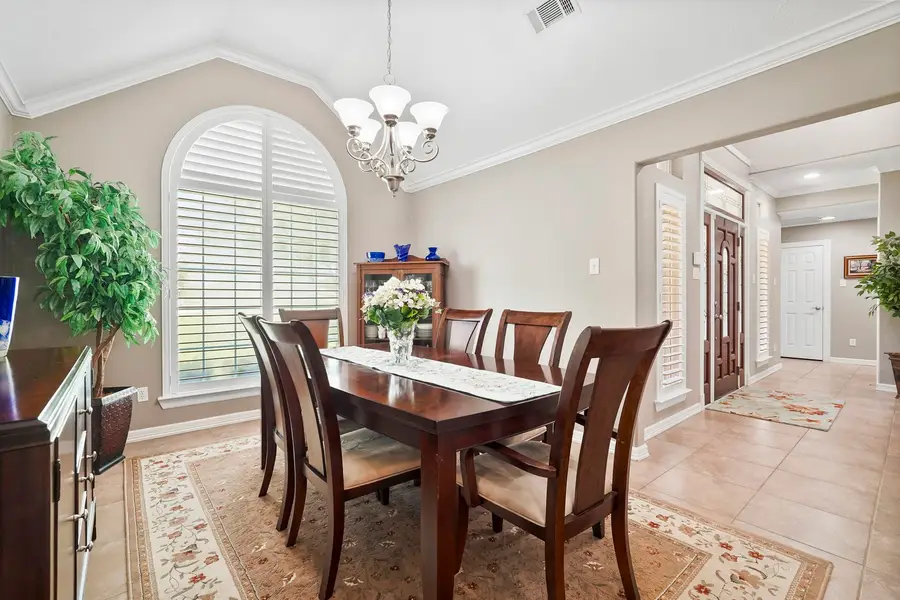
Listed by:pamela rencurel
Office:kenyson roane realty
MLS#:70935627
Source:HARMLS
Price summary
- Price:$798,000
- Price per sq. ft.:$252.53
- Monthly HOA dues:$59.83
About this home
Welcome to your dream home in the highly sought-after acreage community of Bridlewood Estates! Situated on over an acre of beautifully landscaped property, this stunning residence offers the perfect blend of privacy, comfort, and convenience. With over 3,000 SQFT, this home boasts four generously sized bedrooms and three full bathrooms, providing ample room for family, guests, and entertaining. The open-concept layout features elegant finishes, abundant natural light, and plenty of room to live, work, and play. Step outside to your own private backyard retreat—complete with a heated pool, perfect for year-round enjoyment. Entertain or unwind in the separate outdoor seating area featuring a built-in gas firepit, ideal for cozy evenings under the stars. Bridlewood Estates offers a tranquil, country-like setting without sacrificing convenience. This is a one of a kind property in a prestigious acreage community. Backs to over 7 acres of land owned by the community POA for added privacy!
Contact an agent
Home facts
- Year built:2005
- Listing Id #:70935627
- Updated:August 18, 2025 at 11:46 AM
Rooms and interior
- Bedrooms:4
- Total bathrooms:3
- Full bathrooms:3
- Living area:3,160 sq. ft.
Heating and cooling
- Cooling:Central Air, Electric
- Heating:Central, Gas
Structure and exterior
- Roof:Composition
- Year built:2005
- Building area:3,160 sq. ft.
- Lot area:1.05 Acres
Schools
- High school:GEORGE RANCH HIGH SCHOOL
- Middle school:READING JUNIOR HIGH SCHOOL
- Elementary school:DICKINSON ELEMENTARY SCHOOL (LAMAR)
Utilities
- Sewer:Septic Tank
Finances and disclosures
- Price:$798,000
- Price per sq. ft.:$252.53
- Tax amount:$8,141 (2024)
New listings near 6919 Rustling Oaks Drive
- New
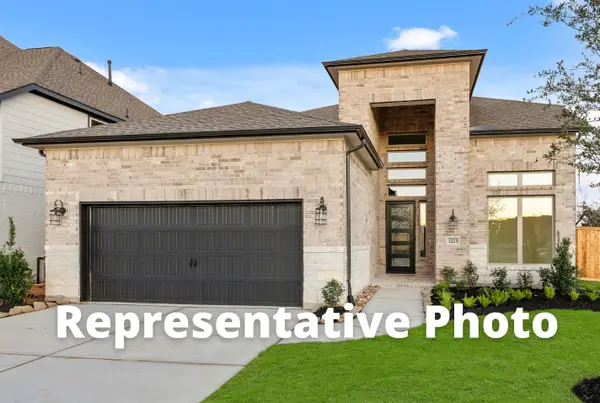 $624,510Active4 beds 4 baths3,040 sq. ft.
$624,510Active4 beds 4 baths3,040 sq. ft.402 Sunlit Valley Circle, Richmond, TX 77406
MLS# 29858258Listed by: WESTIN HOMES - New
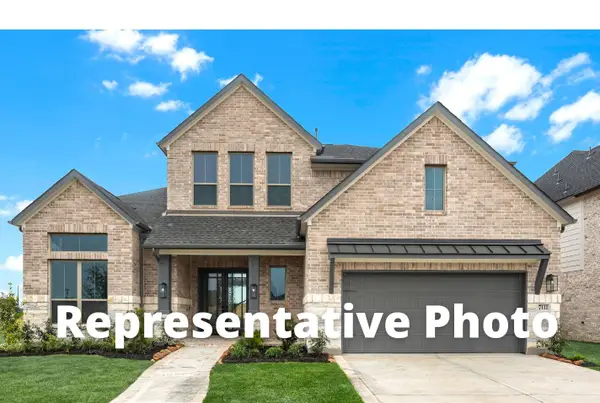 $743,684Active5 beds 5 baths3,682 sq. ft.
$743,684Active5 beds 5 baths3,682 sq. ft.26807 Beacon Lodge Lane, Richmond, TX 77406
MLS# 55309675Listed by: WESTIN HOMES - New
 $620,690Active4 beds 4 baths3,114 sq. ft.
$620,690Active4 beds 4 baths3,114 sq. ft.10810 Alcyone Grove Way, Richmond, TX 77406
MLS# 7726307Listed by: WESTIN HOMES - New
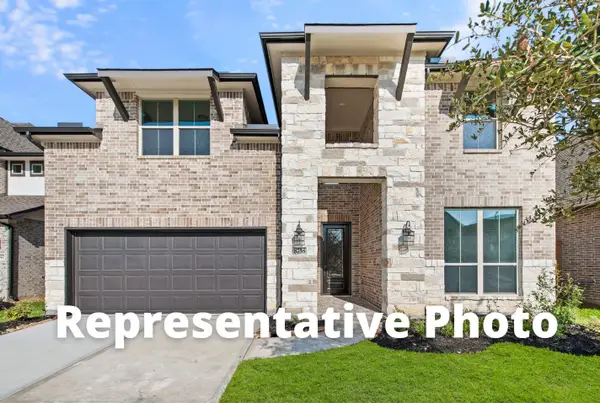 $628,602Active5 beds 5 baths3,188 sq. ft.
$628,602Active5 beds 5 baths3,188 sq. ft.8307 Blue Spectrum Lane, Richmond, TX 77406
MLS# 92047061Listed by: WESTIN HOMES - New
 $601,067Active4 beds 4 baths3,134 sq. ft.
$601,067Active4 beds 4 baths3,134 sq. ft.8411 Blue Spectrum Lane, Richmond, TX 77406
MLS# 97800234Listed by: WESTIN HOMES - New
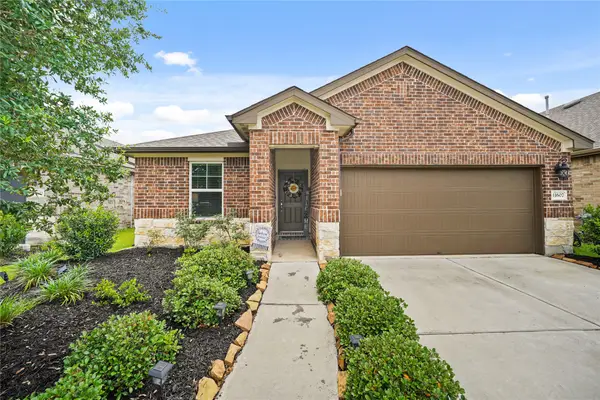 $335,000Active3 beds 2 baths1,747 sq. ft.
$335,000Active3 beds 2 baths1,747 sq. ft.11607 Brookside Arbor Lane, Richmond, TX 77406
MLS# 98562667Listed by: KENYSON ROANE REALTY - New
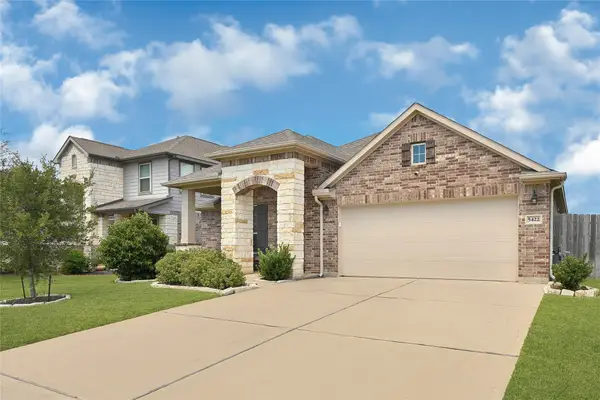 $294,999Active3 beds 2 baths1,612 sq. ft.
$294,999Active3 beds 2 baths1,612 sq. ft.5422 Still Creek Ranch Drive, Richmond, TX 77469
MLS# 86879130Listed by: HOMESMART  $466,900Pending4 beds 4 baths2,392 sq. ft.
$466,900Pending4 beds 4 baths2,392 sq. ft.26719 Azalea Sky Drive, Richmond, TX 77406
MLS# 10193195Listed by: PERRY HOMES REALTY, LLC- New
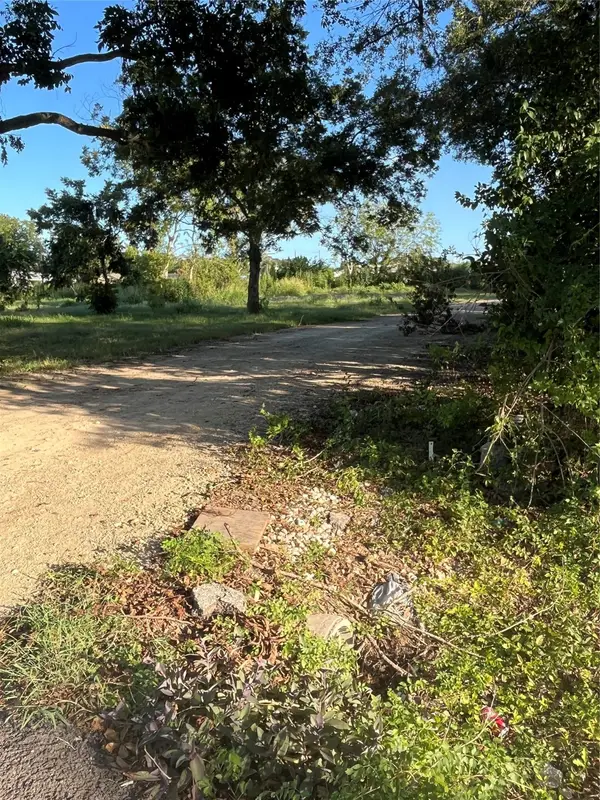 $25,000Active0.08 Acres
$25,000Active0.08 Acres0 Preston Street, Richmond, TX 77469
MLS# 55672703Listed by: KELLER WILLIAMS REALTY SOUTHWEST - New
 $427,000Active4 beds 4 baths3,020 sq. ft.
$427,000Active4 beds 4 baths3,020 sq. ft.9722 Massanutten Lane, Richmond, TX 77469
MLS# 73494306Listed by: BETTER HOMES AND GARDENS REAL ESTATE GARY GREENE - SUGAR LAND
