6922 Pisklak Road, Richmond, TX 77469
Local realty services provided by:Better Homes and Gardens Real Estate Gary Greene
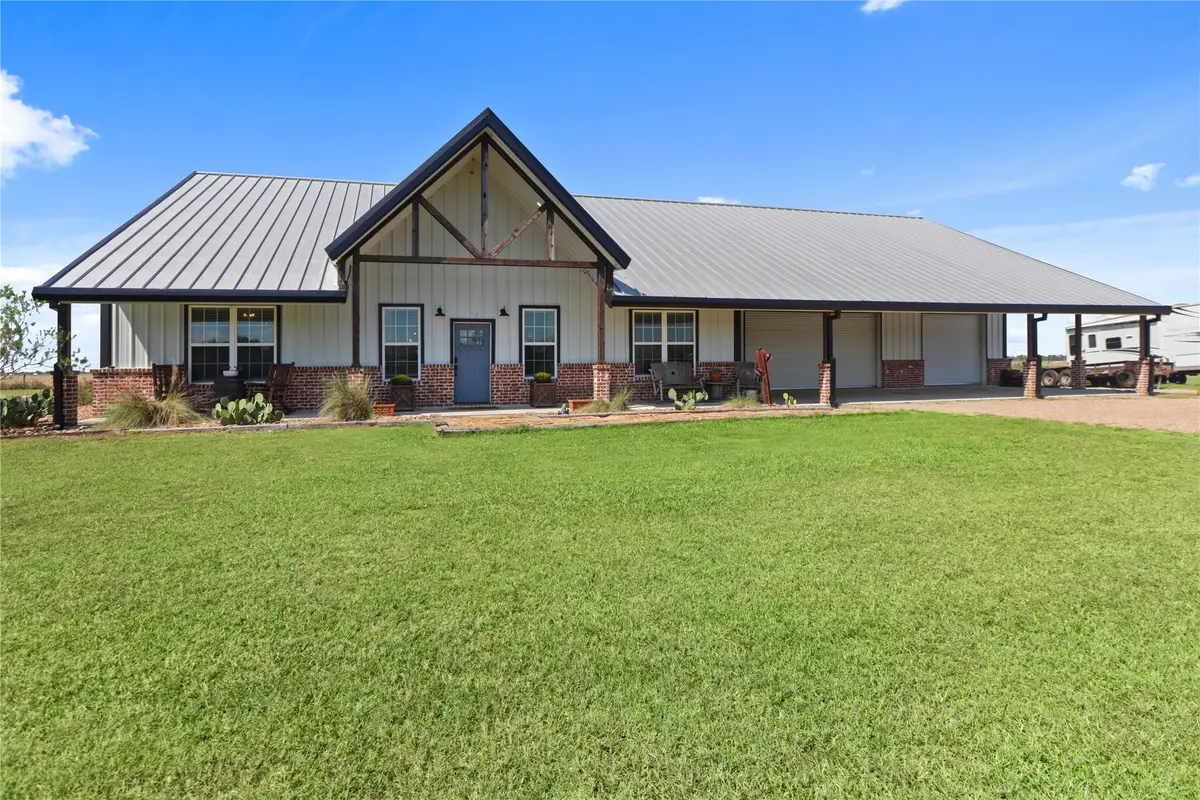
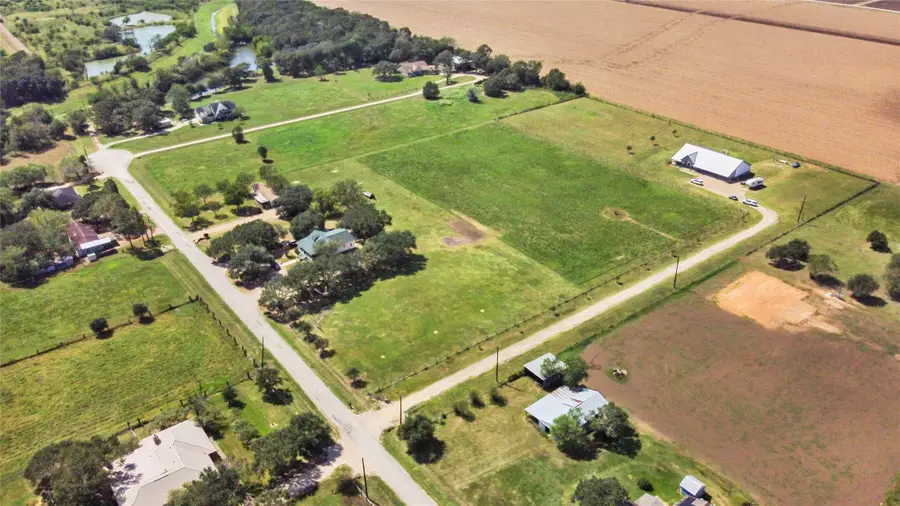
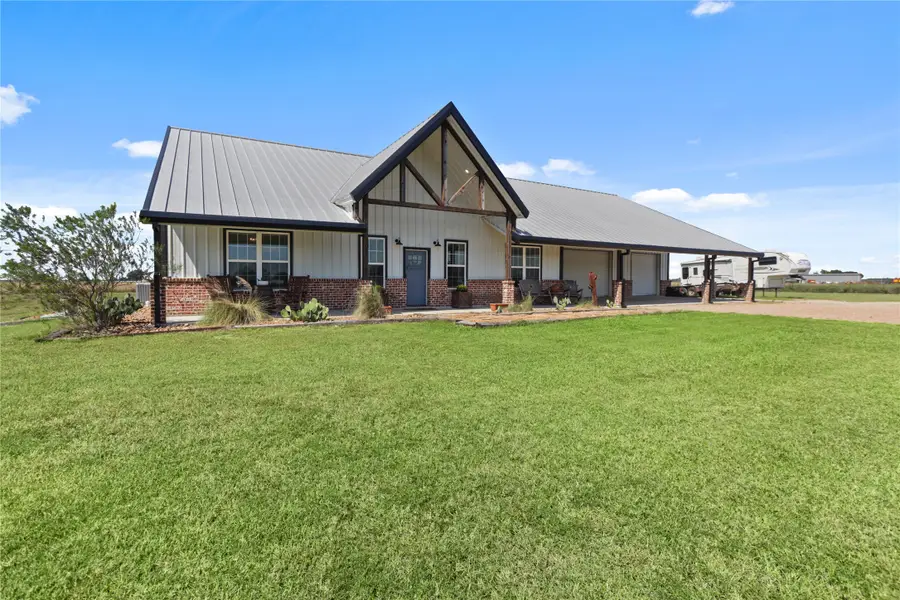
6922 Pisklak Road,Richmond, TX 77469
$785,000
- 3 Beds
- 3 Baths
- 2,345 sq. ft.
- Single family
- Active
Listed by:rachel novosad
Office:kenyson roane realty
MLS#:77895704
Source:HARMLS
Price summary
- Price:$785,000
- Price per sq. ft.:$334.75
About this home
Price increase due to additional acreage acquired. Welcome to Your Dream Barndominium! This one-of-a-kind, beautifully crafted barndominium sits on 3 expansive acres and blends rustic charm with modern luxury. Step inside to discover stunning stained concrete floors throughout and shiplap ceilings that add a warm, stylish touch to the spacious living area. The chef’s kitchen is a true showstopper, featuring custom concrete countertops, copper sink, an abundance of cabinetry, and a Texas-sized island perfect for entertaining family and friends. The home boasts 3 oversized bedrooms, including a luxurious primary suite complete with a spa-like ensuite bathroom—soaking tub, separate shower, and a large walk-in closet included. Need space for your hobbies or toys? The oversized garage has room for it all- cars, ATVs, or even your personal gym. Plus, a recently added barn and pump house provide everything you need for your ag projects or outdoor storage.
Contact an agent
Home facts
- Year built:2018
- Listing Id #:77895704
- Updated:August 18, 2025 at 11:38 AM
Rooms and interior
- Bedrooms:3
- Total bathrooms:3
- Full bathrooms:2
- Half bathrooms:1
- Living area:2,345 sq. ft.
Heating and cooling
- Cooling:Central Air, Electric
- Heating:Central, Gas
Structure and exterior
- Year built:2018
- Building area:2,345 sq. ft.
- Lot area:3.79 Acres
Schools
- High school:NEEDVILLE HIGH SCHOOL
- Middle school:NEEDVILLE JUNIOR HIGH SCHOOL
- Elementary school:NEEDVILLE ELEMENTARY SCHOOL
Utilities
- Water:Well
- Sewer:Aerobic Septic
Finances and disclosures
- Price:$785,000
- Price per sq. ft.:$334.75
- Tax amount:$10,589 (2024)
New listings near 6922 Pisklak Road
- New
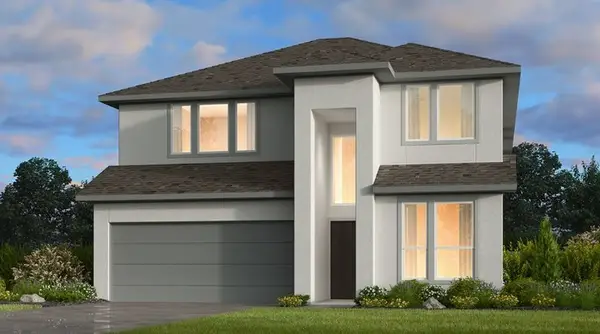 $640,100Active5 beds 4 baths2,935 sq. ft.
$640,100Active5 beds 4 baths2,935 sq. ft.9606 Foxwood Meadow Lane, Richmond, TX 77407
MLS# 11367105Listed by: TURNER MANGUM,LLC - New
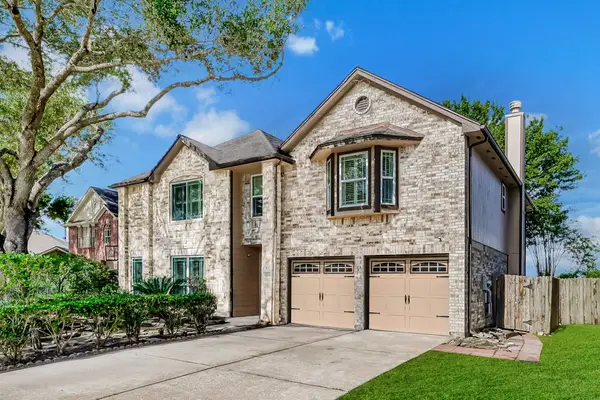 $373,000Active5 beds 3 baths3,185 sq. ft.
$373,000Active5 beds 3 baths3,185 sq. ft.22711 W Waterlake Drive, Richmond, TX 77406
MLS# 85707157Listed by: EXP REALTY LLC - New
 $415,000Active4 beds 3 baths2,259 sq. ft.
$415,000Active4 beds 3 baths2,259 sq. ft.20739 Wilde Redbud Trail, Richmond, TX 77407
MLS# 85596314Listed by: J. WOODLEY REALTY LLC - New
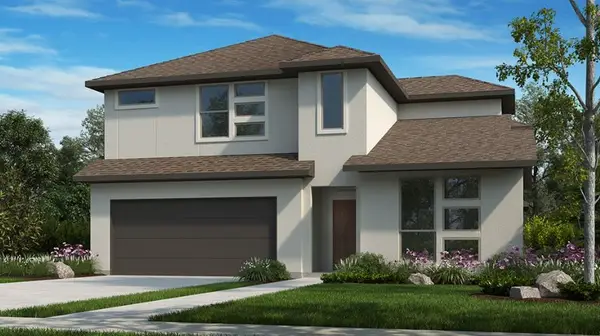 $661,010Active5 beds 5 baths3,150 sq. ft.
$661,010Active5 beds 5 baths3,150 sq. ft.9606 Starry Eyes Lane, Richmond, TX 77407
MLS# 92952496Listed by: TURNER MANGUM,LLC - New
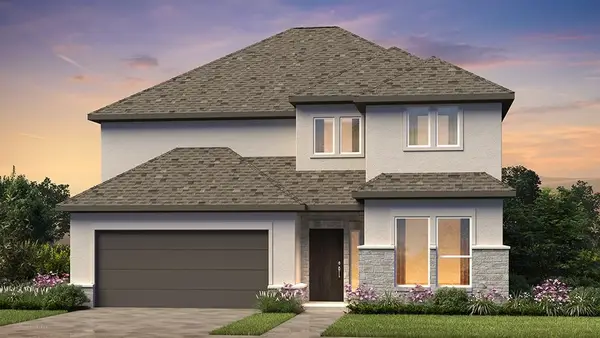 $589,430Active5 beds 4 baths2,596 sq. ft.
$589,430Active5 beds 4 baths2,596 sq. ft.9626 Seaside Daisy Lane, Richmond, TX 77407
MLS# 39088905Listed by: TURNER MANGUM,LLC - New
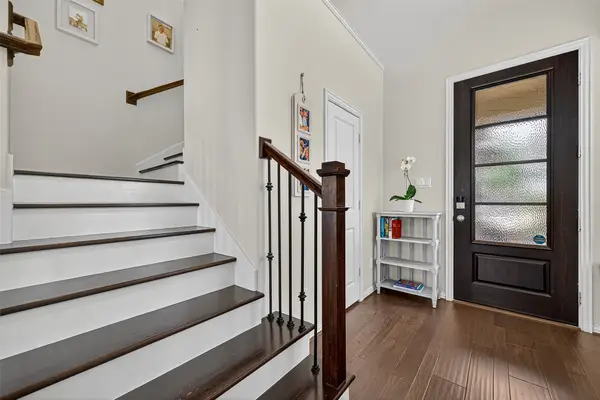 $269,900Active3 beds 3 baths1,559 sq. ft.
$269,900Active3 beds 3 baths1,559 sq. ft.22603 Judge Davis Court, Richmond, TX 77469
MLS# 55818708Listed by: NEXTHOME REALTY SOLUTIONS BCS - New
 $577,469Active4 beds 3 baths3,601 sq. ft.
$577,469Active4 beds 3 baths3,601 sq. ft.5814 Chaste Court, Richmond, TX 77469
MLS# 94998501Listed by: NEWFOUND REAL ESTATE - New
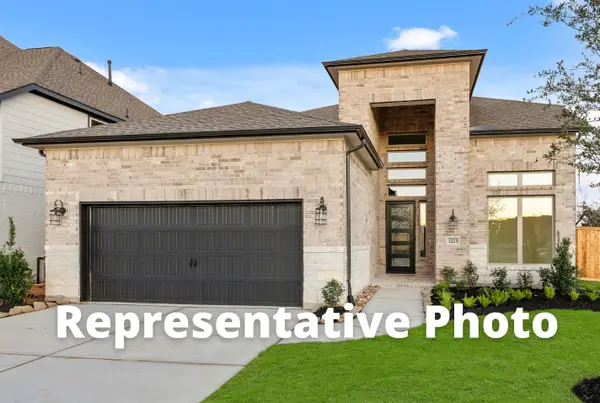 $624,510Active4 beds 4 baths3,040 sq. ft.
$624,510Active4 beds 4 baths3,040 sq. ft.402 Sunlit Valley Circle, Richmond, TX 77406
MLS# 29858258Listed by: WESTIN HOMES - New
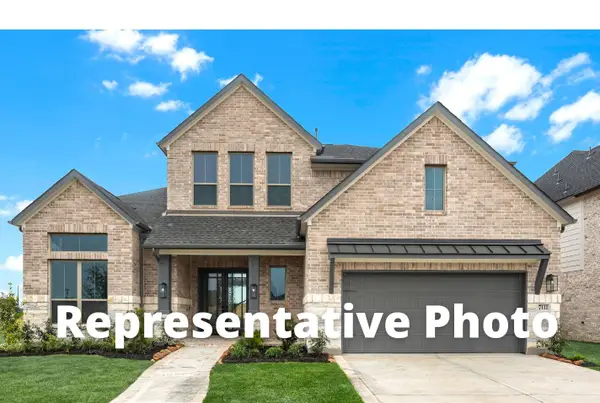 $743,684Active5 beds 5 baths3,682 sq. ft.
$743,684Active5 beds 5 baths3,682 sq. ft.26807 Beacon Lodge Lane, Richmond, TX 77406
MLS# 55309675Listed by: WESTIN HOMES - New
 $620,690Active4 beds 4 baths3,114 sq. ft.
$620,690Active4 beds 4 baths3,114 sq. ft.10810 Alcyone Grove Way, Richmond, TX 77406
MLS# 7726307Listed by: WESTIN HOMES

