7002 Pleasant Oak Court, Richmond, TX 77407
Local realty services provided by:Better Homes and Gardens Real Estate Hometown
7002 Pleasant Oak Court,Richmond, TX 77407
$349,997
- 4 Beds
- 4 Baths
- 3,175 sq. ft.
- Single family
- Active
Listed by:jerome love
Office:lhs realty group
MLS#:4538014
Source:HARMLS
Price summary
- Price:$349,997
- Price per sq. ft.:$110.24
- Monthly HOA dues:$58.33
About this home
This spacious 4-bedroom, 3.5-bathroom home sits proudly on a premium corner lot and is meticulously manicured. From the moment you enter, you’re greeted by soaring high ceilings, an open floorplan, and natural light that flows seamlessly through the home.
The chef’s kitchen is the heart of the home, featuring quartz countertops, modern fixtures, and a layout perfect for entertaining. Two living areas and an enclosed sunroom offer endless flexibility—whether for cozy family gatherings or quiet relaxation. Upstairs, the game room with wet bar makes entertaining easy, while the oversized bedrooms provide comfort and privacy for the whole family.
This home is filled with thoughtful upgrades, including a whole-home water softener system, a Generac generator (only 6 years old) for peace of mind, and a host of recent improvements: garage door and opener, toilets, faucets, and fixtures were all replaced in April 2025. Fresh interior paint enhances the bright, airy feel throughout.
Contact an agent
Home facts
- Year built:1996
- Listing ID #:4538014
- Updated:September 06, 2025 at 04:10 AM
Rooms and interior
- Bedrooms:4
- Total bathrooms:4
- Full bathrooms:3
- Half bathrooms:1
- Living area:3,175 sq. ft.
Heating and cooling
- Cooling:Central Air, Electric
- Heating:Central, Gas
Structure and exterior
- Roof:Composition
- Year built:1996
- Building area:3,175 sq. ft.
- Lot area:0.18 Acres
Schools
- High school:BUSH HIGH SCHOOL
- Middle school:CROCKETT MIDDLE SCHOOL (FORT BEND)
- Elementary school:JORDAN ELEMENTARY SCHOOL (FORT BEND)
Utilities
- Sewer:Public Sewer
Finances and disclosures
- Price:$349,997
- Price per sq. ft.:$110.24
- Tax amount:$6,374 (2024)
New listings near 7002 Pleasant Oak Court
- New
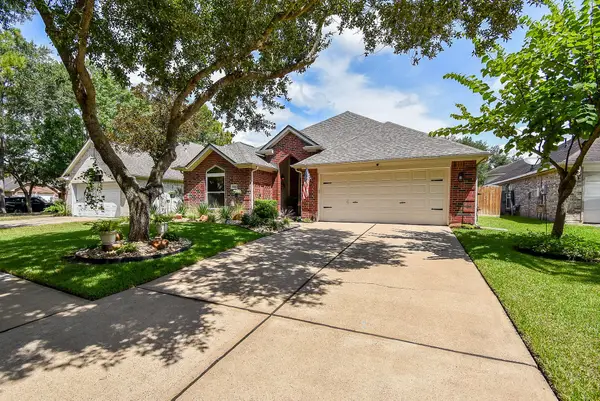 $389,999Active3 beds 2 baths1,674 sq. ft.
$389,999Active3 beds 2 baths1,674 sq. ft.5815 Prade Ranch Lane, Richmond, TX 77469
MLS# 39306923Listed by: CENTURY 21 WESTERN REALTY, INC - Open Sun, 1 to 4pmNew
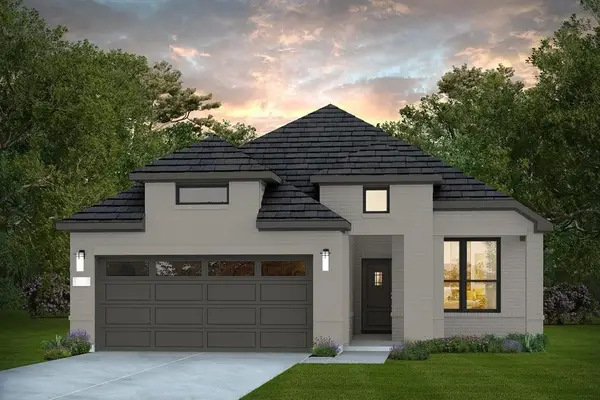 $389,990Active3 beds 4 baths1,616 sq. ft.
$389,990Active3 beds 4 baths1,616 sq. ft.25310 Loch Doon Drive, Katy, TX 77493
MLS# 43922401Listed by: MONARCH REAL ESTATE & RANCH - New
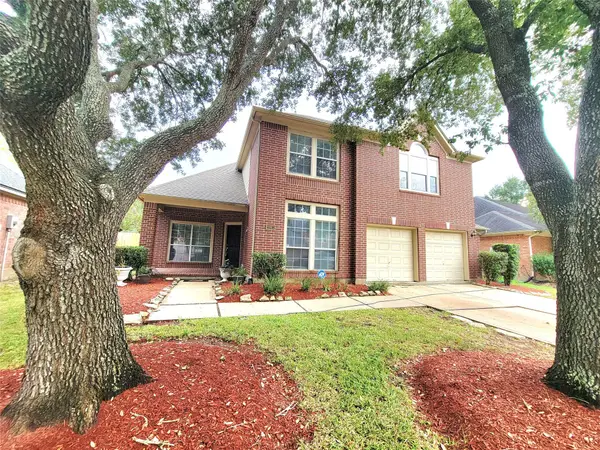 $358,000Active4 beds 3 baths2,878 sq. ft.
$358,000Active4 beds 3 baths2,878 sq. ft.21923 Maybrook Court, Richmond, TX 77469
MLS# 81530718Listed by: RE/MAX FINE PROPERTIES - New
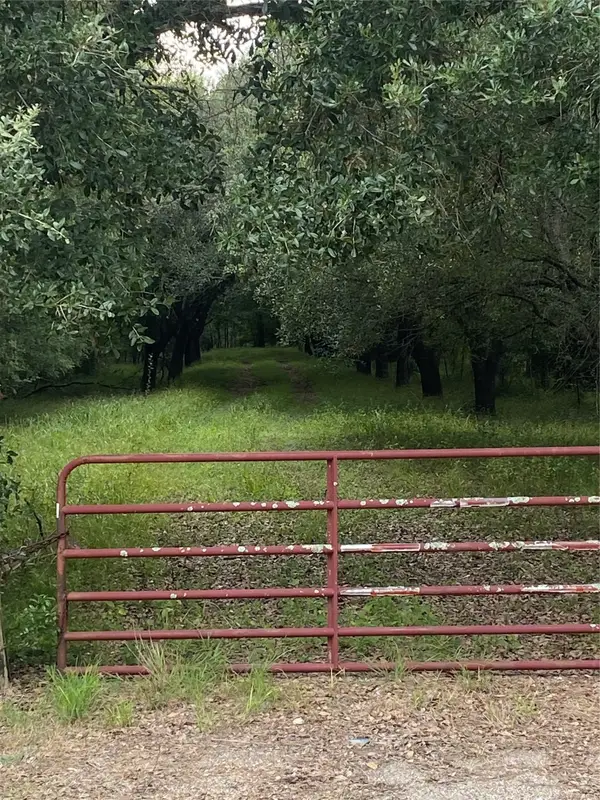 $1,200,000Active3 beds 1 baths640 sq. ft.
$1,200,000Active3 beds 1 baths640 sq. ft.857-911 Insurance Road, Richmond, TX 77469
MLS# 97741860Listed by: ADVISORS COMMERCIAL REAL ESTAT - New
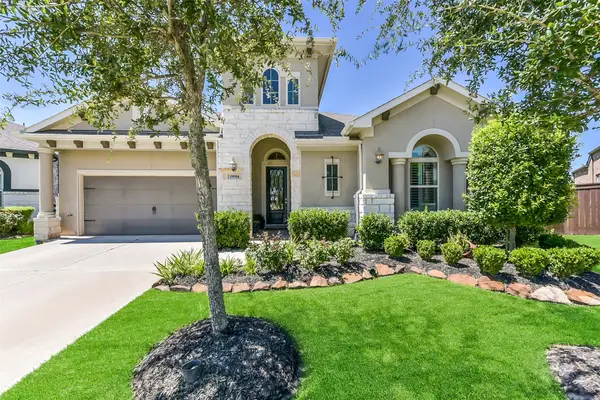 $550,000Active3 beds 2 baths2,569 sq. ft.
$550,000Active3 beds 2 baths2,569 sq. ft.19914 Oakland Knoll Circle, Richmond, TX 77407
MLS# 54780369Listed by: EXP REALTY LLC - New
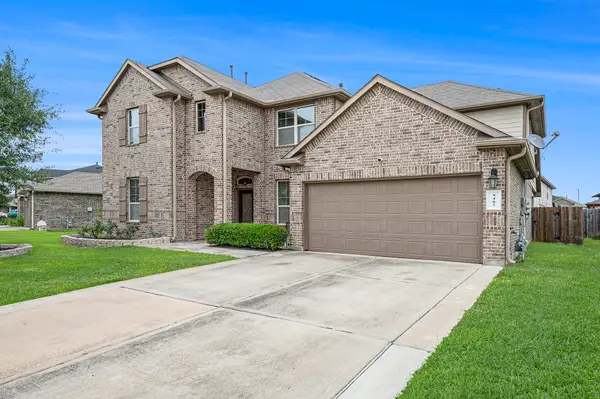 $509,999Active5 beds 4 baths3,637 sq. ft.
$509,999Active5 beds 4 baths3,637 sq. ft.9407 Mineral Rock Lane, Richmond, TX 77407
MLS# 51033808Listed by: COLDWELL BANKER REALTY - MEMORIAL OFFICE - New
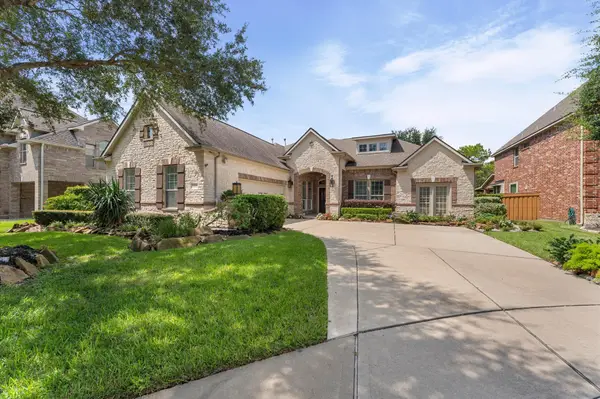 $798,890Active4 beds 4 baths3,936 sq. ft.
$798,890Active4 beds 4 baths3,936 sq. ft.10406 Shanley Landing Court, Richmond, TX 77407
MLS# 87792250Listed by: KELLER WILLIAMS REALTY SOUTHWEST - New
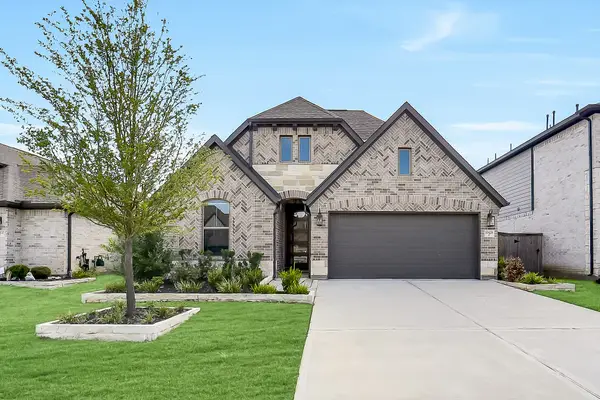 $415,000Active3 beds 3 baths2,036 sq. ft.
$415,000Active3 beds 3 baths2,036 sq. ft.10426 Carina Cloud Lane, Richmond, TX 77406
MLS# 3151230Listed by: EXP REALTY LLC - New
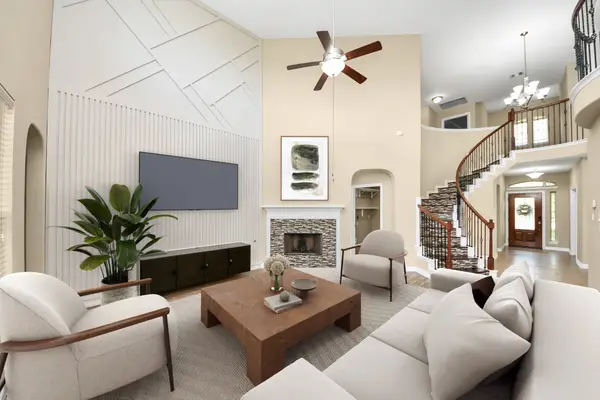 $549,990Active5 beds 5 baths3,447 sq. ft.
$549,990Active5 beds 5 baths3,447 sq. ft.20503 Black Spur Court, Richmond, TX 77406
MLS# 5458715Listed by: REALTY OF AMERICA, LLC - New
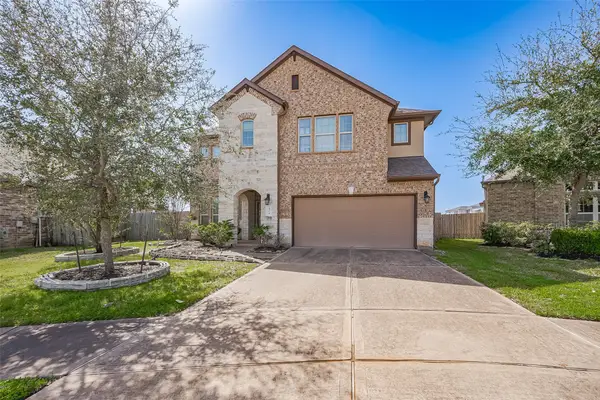 $580,000Active4 beds 4 baths3,233 sq. ft.
$580,000Active4 beds 4 baths3,233 sq. ft.4310 Tilbury Trail, Richmond, TX 77407
MLS# 80786135Listed by: MOMIN PROPERTIES LLC
