Local realty services provided by:Better Homes and Gardens Real Estate Hometown
7206 Highland Chase Drive,Richmond, TX 77407
$339,999
- 4 Beds
- 2 Baths
- 2,042 sq. ft.
- Single family
- Pending
Listed by: syed zainulabideen
Office: homesmart
MLS#:72205775
Source:HARMLS
Price summary
- Price:$339,999
- Price per sq. ft.:$166.5
- Monthly HOA dues:$70.83
About this home
Welcome to the Hawkins(2036) Plan by D.R. Horton Homes! This captivating one-story ranch home boasts a prime location on a LAKE LOT and features a stunning foyer, adorned with art niches and adorned with beautiful large tile floors throughout. The fourth bedroom can easily double as a study if desired. The seamless flow between the casual dining area, grand family room, and gourmet kitchen is accentuated by granite counters, tall cabinets, and a wrap-around island with seating, perfect for both work and casual dining. The master suite, tucked away for privacy, boasts high tray ceilings and leads to a luxurious master bath/spa with an extended vanity boasting two private sinks, a large walk-in shower, and a spacious walk-in closet. Energy-efficient features include HERS Energy Rating, a tankless gas water heater, and two USB outlets. Community amenities abound with a pool featuring water slides, a splash pad, playgrounds, walking trails, and more.
Contact an agent
Home facts
- Year built:2018
- Listing ID #:72205775
- Updated:February 01, 2026 at 08:12 AM
Rooms and interior
- Bedrooms:4
- Total bathrooms:2
- Full bathrooms:2
- Living area:2,042 sq. ft.
Heating and cooling
- Cooling:Central Air, Electric
- Heating:Central, Gas
Structure and exterior
- Year built:2018
- Building area:2,042 sq. ft.
- Lot area:0.2 Acres
Schools
- High school:BUSH HIGH SCHOOL
- Middle school:CROCKETT MIDDLE SCHOOL (FORT BEND)
- Elementary school:SEGUIN ELEMENTARY (FORT BEND)
Utilities
- Sewer:Public Sewer
Finances and disclosures
- Price:$339,999
- Price per sq. ft.:$166.5
New listings near 7206 Highland Chase Drive
- New
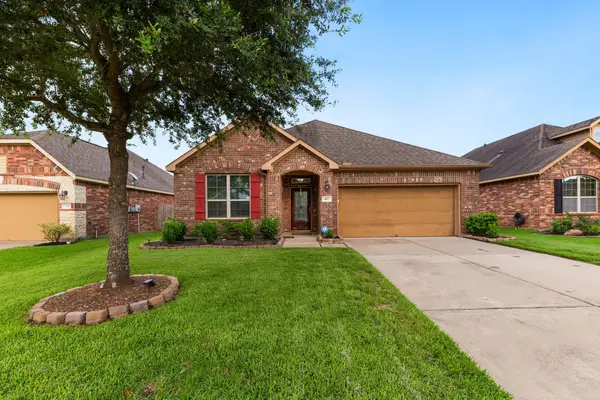 $370,000Active3 beds 2 baths2,378 sq. ft.
$370,000Active3 beds 2 baths2,378 sq. ft.407 Iris Rose Court, Richmond, TX 77469
MLS# 86133865Listed by: WALZEL PROPERTIES - KATY - New
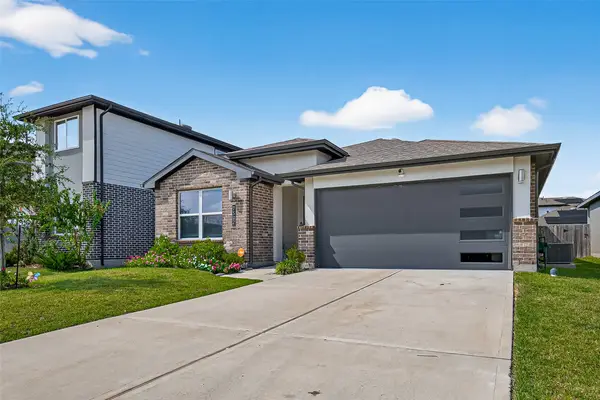 $374,900Active4 beds 2 baths1,831 sq. ft.
$374,900Active4 beds 2 baths1,831 sq. ft.7502 Sonora Star Lane, Richmond, TX 77407
MLS# 61369583Listed by: REALM REAL ESTATE PROFESSIONALS - KATY - New
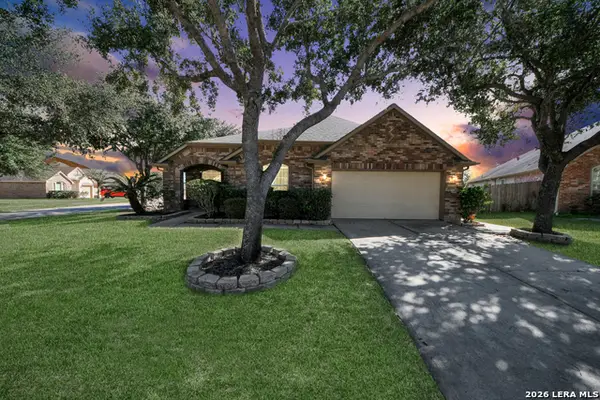 $365,000Active3 beds 2 baths2,315 sq. ft.
$365,000Active3 beds 2 baths2,315 sq. ft.26019 Pagemill, Richmond, TX 77406
MLS# 1938047Listed by: SOUTH TEXAS REALTY, LLC - Open Sun, 2 to 5pmNew
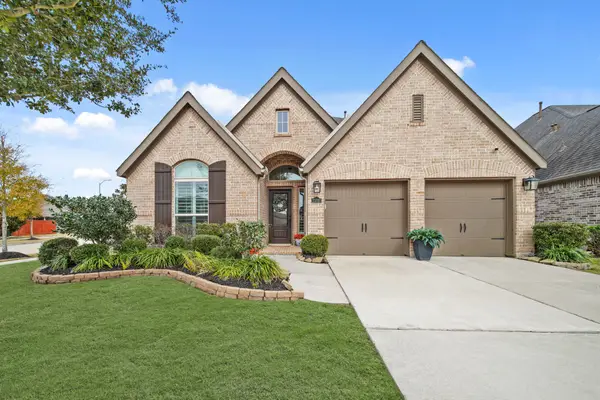 $418,000Active4 beds 3 baths2,233 sq. ft.
$418,000Active4 beds 3 baths2,233 sq. ft.23310 Bingum Pass Drive, Richmond, TX 77469
MLS# 67869200Listed by: COLDWELL BANKER REALTY - SUGAR LAND - New
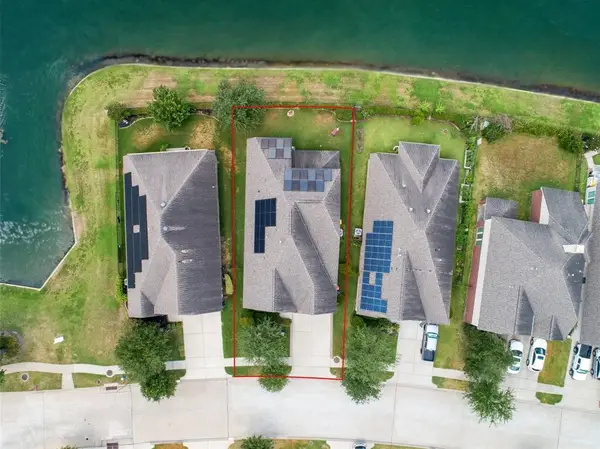 $479,999Active3 beds 3 baths2,847 sq. ft.
$479,999Active3 beds 3 baths2,847 sq. ft.11511 Ryan Manor Drive, Richmond, TX 77406
MLS# 98792810Listed by: STAMPED REALTY - New
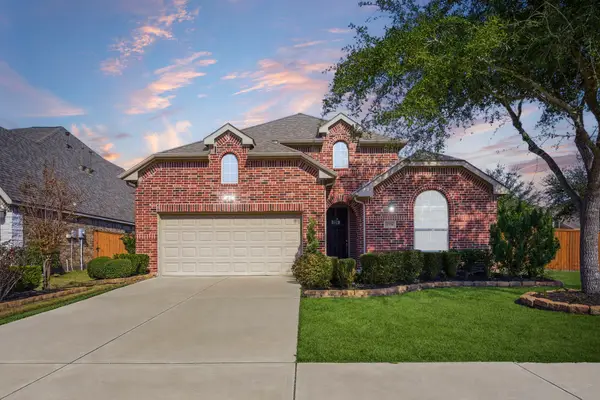 $474,990Active4 beds 3 baths2,464 sq. ft.
$474,990Active4 beds 3 baths2,464 sq. ft.17014 Wellinghoff Court, Richmond, TX 77407
MLS# 41101537Listed by: EXP REALTY LLC - New
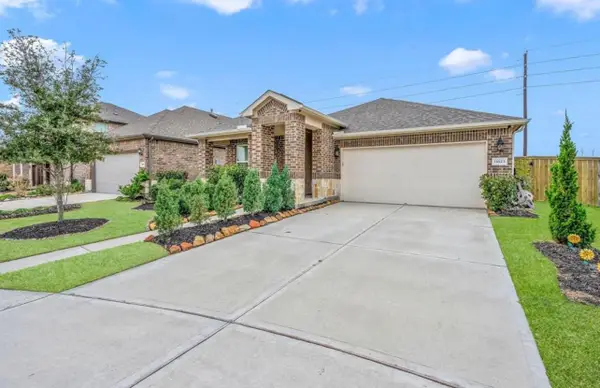 $309,000Active3 beds 2 baths1,535 sq. ft.
$309,000Active3 beds 2 baths1,535 sq. ft.11623 Brookside Arbor Lane, Richmond, TX 77406
MLS# 52312407Listed by: PAK HOME REALTY - New
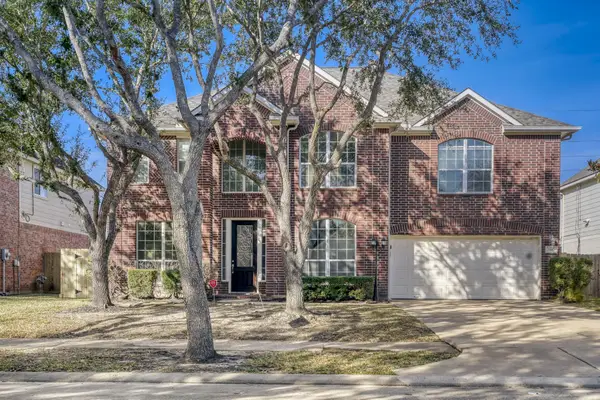 $415,000Active4 beds 3 baths3,175 sq. ft.
$415,000Active4 beds 3 baths3,175 sq. ft.7510 Rosepath Lane, Richmond, TX 77407
MLS# 61594080Listed by: KELLER WILLIAMS REALTY AUSTIN - New
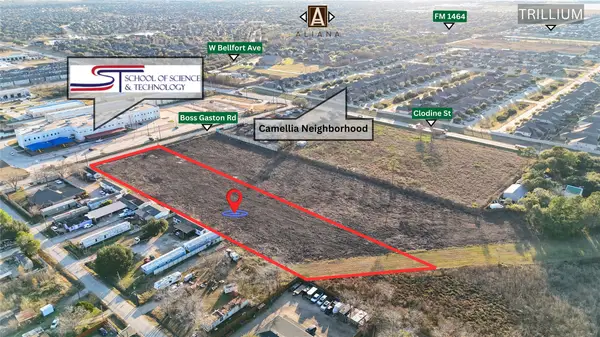 $1,125,000Active3 Acres
$1,125,000Active3 Acres0 Boss Gaston Road, Richmond, TX 77407
MLS# 76587724Listed by: 5TH STREAM REALTY - New
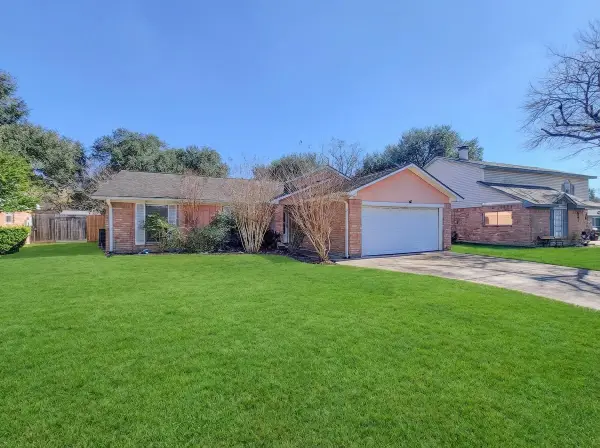 $299,900Active3 beds 2 baths1,859 sq. ft.
$299,900Active3 beds 2 baths1,859 sq. ft.412 Land Grant Drive, Richmond, TX 77406
MLS# 23644955Listed by: SACHIN JAIN

