7218 Grants Hollow Lane, Richmond, TX 77407
Local realty services provided by:Better Homes and Gardens Real Estate Gary Greene
7218 Grants Hollow Lane,Richmond, TX 77407
$355,000
- 3 Beds
- 2 Baths
- 2,455 sq. ft.
- Single family
- Active
Upcoming open houses
- Sun, Oct 0502:00 pm - 04:00 pm
Listed by:ellen burton
Office:all city real estate
MLS#:4483001
Source:HARMLS
Price summary
- Price:$355,000
- Price per sq. ft.:$144.6
- Monthly HOA dues:$87.5
About this home
Welcome Home! This beautiful single story offers 3 bedrooms, 2 full baths, a game room, home office, large breakfast room and formal dining room! Enjoy the open floor plan with 10 foot ceilings and abundant natural light. The large island kitchen boasts a cooking range, plenty of cabinets, huge granite island and a built-in wine bar/coffee bar - perfect for hosting and creating lasting memories! The primary bathroom offers a large walk-in shower with two shower heads and is wheelchair accessible. Home office provides space to both work and unwind. The covered back patio is perfect for weekend BBQs and quiet mornings. Owners have cherished the peaceful, friendly and well-maintained Grand Mission neighborhood that is conveniently close to everything and allows for an easy commute. This home is move-in ready and GENERATOR ready. Don't miss out on this gem! Priced to Sell!
Contact an agent
Home facts
- Year built:2006
- Listing ID #:4483001
- Updated:October 01, 2025 at 07:11 PM
Rooms and interior
- Bedrooms:3
- Total bathrooms:2
- Full bathrooms:2
- Living area:2,455 sq. ft.
Heating and cooling
- Cooling:Central Air, Electric
- Heating:Central, Gas
Structure and exterior
- Roof:Composition
- Year built:2006
- Building area:2,455 sq. ft.
- Lot area:0.15 Acres
Schools
- High school:BUSH HIGH SCHOOL
- Middle school:CROCKETT MIDDLE SCHOOL (FORT BEND)
- Elementary school:SEGUIN ELEMENTARY (FORT BEND)
Utilities
- Sewer:Public Sewer
Finances and disclosures
- Price:$355,000
- Price per sq. ft.:$144.6
- Tax amount:$7,296 (2025)
New listings near 7218 Grants Hollow Lane
- New
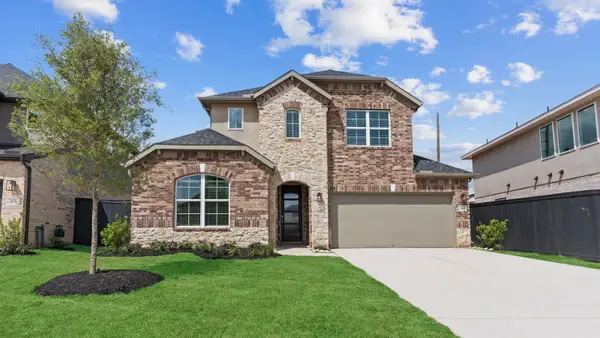 $546,990Active4 beds 4 baths2,951 sq. ft.
$546,990Active4 beds 4 baths2,951 sq. ft.446 Yellow Dandelion Lane, Richmond, TX 77406
MLS# 18293886Listed by: D.R. HORTON - TEXAS, LTD - New
 $349,900Active4 beds 3 baths2,635 sq. ft.
$349,900Active4 beds 3 baths2,635 sq. ft.21131 Lilac Meadows Lane, Richmond, TX 77407
MLS# 26449952Listed by: DAVID FIGUEROA, REAL ESTATE - New
 $799,990Active4 beds 5 baths4,243 sq. ft.
$799,990Active4 beds 5 baths4,243 sq. ft.10715 Foundation Way, Richmond, TX 77469
MLS# 63188423Listed by: HOMESUSA.COM - New
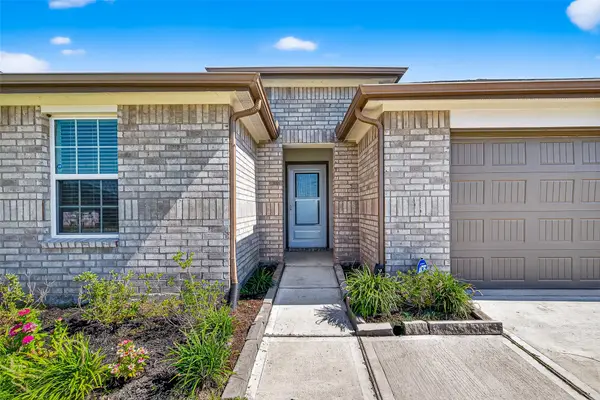 $380,000Active5 beds 3 baths2,638 sq. ft.
$380,000Active5 beds 3 baths2,638 sq. ft.7315 Audubon Russet Drive, Richmond, TX 77469
MLS# 66155007Listed by: C.R.REALTY - New
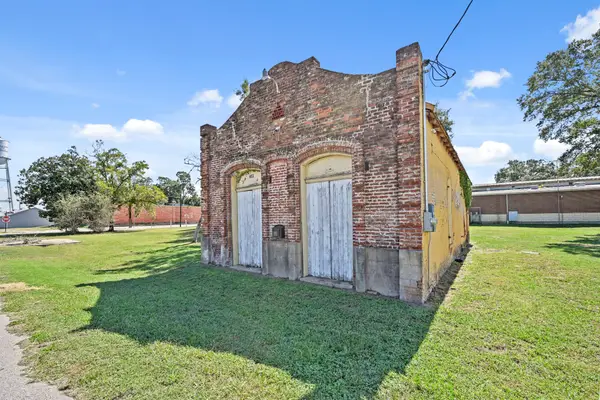 $229,900Active0.3 Acres
$229,900Active0.3 Acres603 Calhoun Street, Richmond, TX 77469
MLS# 27050672Listed by: HARTMANN PROPERTIES - New
 $359,000Active3 beds 2 baths1,830 sq. ft.
$359,000Active3 beds 2 baths1,830 sq. ft.20526 Pink Granite Valley, Richmond, TX 77407
MLS# 16009163Listed by: 5TH STREAM REALTY - New
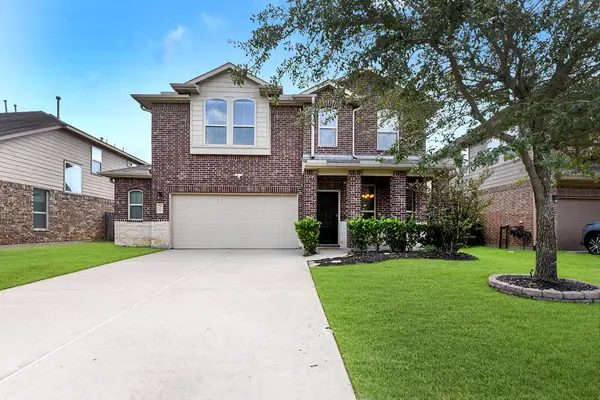 $415,000Active4 beds 3 baths2,699 sq. ft.
$415,000Active4 beds 3 baths2,699 sq. ft.11510 Lantana Reach Drive, Richmond, TX 77406
MLS# 61921624Listed by: HOMESMART - New
 $219,000Active3 beds 2 baths1,023 sq. ft.
$219,000Active3 beds 2 baths1,023 sq. ft.5002 Quebec Boulevard, Richmond, TX 77469
MLS# 54447120Listed by: 5TH STREAM REALTY - New
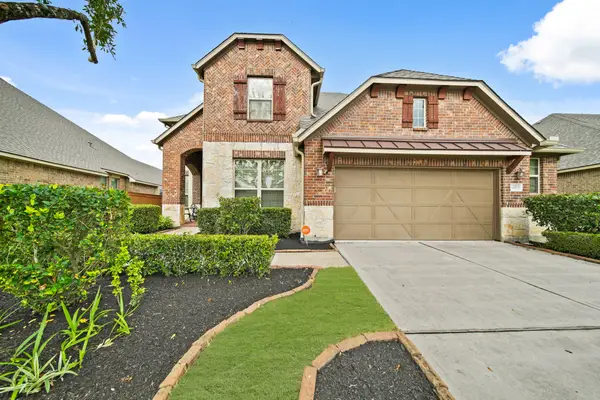 $610,000Active5 beds 4 baths3,309 sq. ft.
$610,000Active5 beds 4 baths3,309 sq. ft.16919 Talisker Court, Richmond, TX 77407
MLS# 75588533Listed by: KELLER WILLIAMS REALTY SOUTHWEST
