7310 Markstone Falls Lane, Richmond, TX 77469
Local realty services provided by:Better Homes and Gardens Real Estate Gary Greene
7310 Markstone Falls Lane,Richmond, TX 77469
$330,000
- 4 Beds
- 2 Baths
- 1,975 sq. ft.
- Single family
- Active
Listed by:david flory
Office:re/max universal
MLS#:23923661
Source:HARMLS
Price summary
- Price:$330,000
- Price per sq. ft.:$167.09
- Monthly HOA dues:$52.5
About this home
Gorgeous stone and brick one story, 4 bed, 2 bath home with study and formal dining! This spacious home has 10 foot ceilings, wide hallways and Rigid Core LVP flooring in the main areas for easy clean up. Open floor plan with stunning kitchen perfect for entertaining! Luxurious dark granite countertops contrast beautifully with the white cabinetry, 42" uppers, island, tile backsplash, tons of work area and pantry. Kitchen perfectly situated to add farm house table for a stunning breakfast room. Open good sized living room with fire place opens to covered back patio with tv mount. Bedrooms are located off to the right of the home with a spacious primary bedroom with huge closet and attached bath with dual sinks, vanity space, wc, soaking tub and standing shower. Generous secondary bedrooms sit toward the back of the home. Tons of upgrades- recessed can lights, ring doorbell, full sod, irrigation system, garage door opener, full gutters, 4 sides brick and no back neighbors! Tour today!
Contact an agent
Home facts
- Year built:2020
- Listing ID #:23923661
- Updated:October 08, 2025 at 11:45 AM
Rooms and interior
- Bedrooms:4
- Total bathrooms:2
- Full bathrooms:2
- Living area:1,975 sq. ft.
Heating and cooling
- Cooling:Central Air, Electric
- Heating:Central, Gas
Structure and exterior
- Roof:Composition
- Year built:2020
- Building area:1,975 sq. ft.
- Lot area:0.14 Acres
Schools
- High school:RANDLE HIGH SCHOOL
- Middle school:WRIGHT JUNIOR HIGH SCHOOL
- Elementary school:THOMAS ELEMENTARY SCHOOL (LAMAR)
Utilities
- Sewer:Public Sewer
Finances and disclosures
- Price:$330,000
- Price per sq. ft.:$167.09
- Tax amount:$7,667 (2024)
New listings near 7310 Markstone Falls Lane
- New
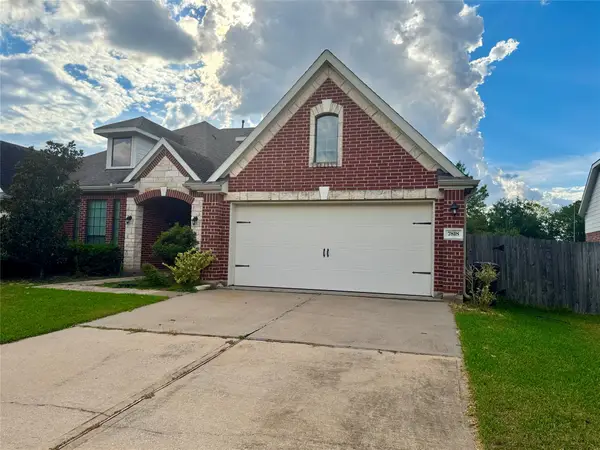 $595,000Active5 beds 3 baths3,300 sq. ft.
$595,000Active5 beds 3 baths3,300 sq. ft.7818 Pacific Spring Lane, Richmond, TX 77407
MLS# 16769626Listed by: CROWN EAGLE REALTY - New
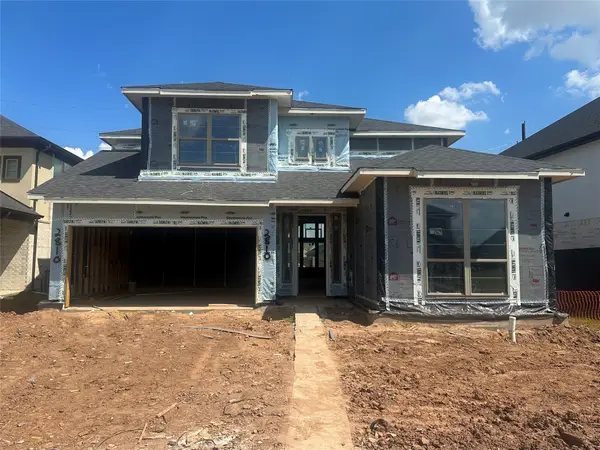 $634,824Active4 beds 4 baths2,619 sq. ft.
$634,824Active4 beds 4 baths2,619 sq. ft.2810 Berry Basket Trail, Richmond, TX 77406
MLS# 22647360Listed by: RE/MAX FINE PROPERTIES - New
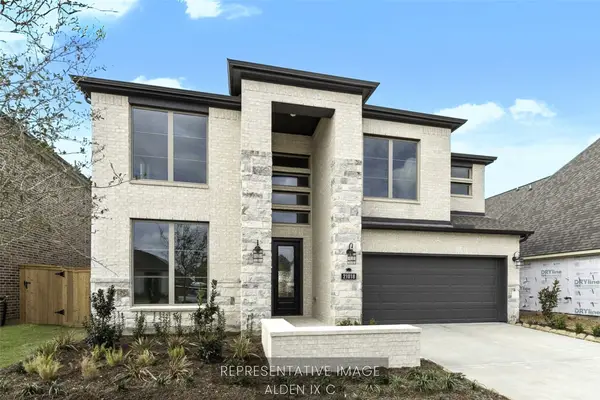 $601,793Active4 beds 4 baths3,134 sq. ft.
$601,793Active4 beds 4 baths3,134 sq. ft.8310 Sapphire Sky Lane, Richmond, TX 77406
MLS# 54544716Listed by: WESTIN HOMES - New
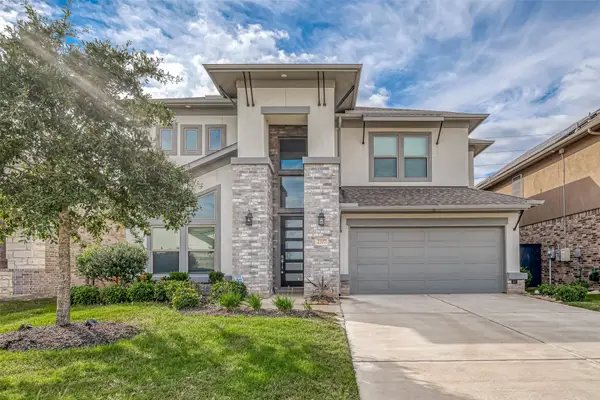 $545,000Active4 beds 4 baths2,974 sq. ft.
$545,000Active4 beds 4 baths2,974 sq. ft.2327 Pumpkin Patch Lane, Richmond, TX 77406
MLS# 67530683Listed by: KELLER WILLIAMS REALTY SOUTHWEST - New
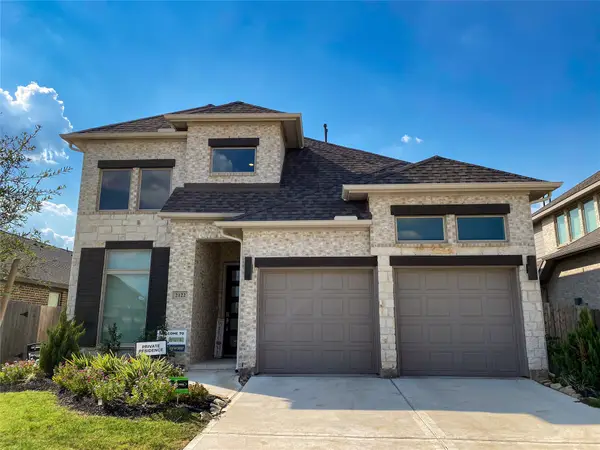 $559,990Active4 beds 4 baths2,594 sq. ft.
$559,990Active4 beds 4 baths2,594 sq. ft.2122 Alabaster Estate Drive, Richmond, TX 77469
MLS# 24948710Listed by: GREGTXREALTY - CENTRAL - New
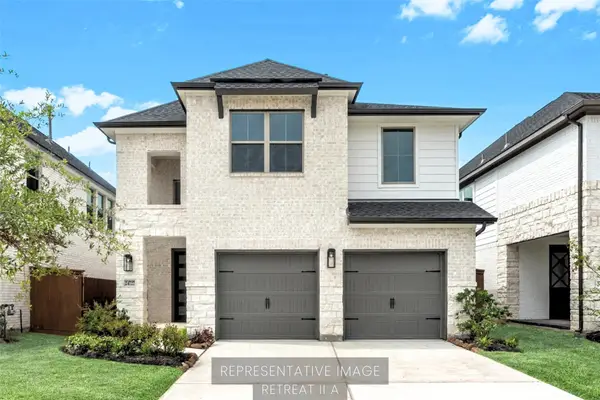 $508,314Active4 beds 4 baths2,425 sq. ft.
$508,314Active4 beds 4 baths2,425 sq. ft.311 Shining Succulent Drive, Richmond, TX 77406
MLS# 70643966Listed by: WESTIN HOMES - New
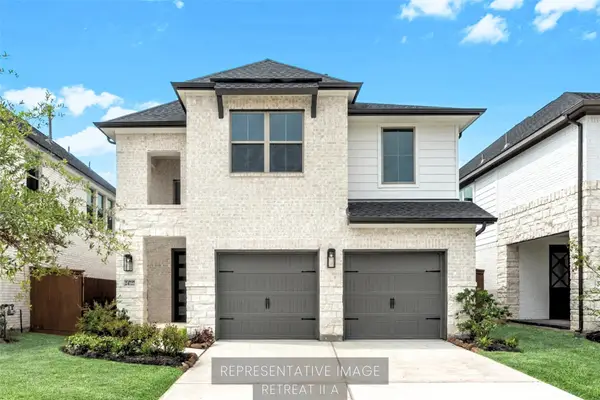 $506,974Active4 beds 4 baths2,425 sq. ft.
$506,974Active4 beds 4 baths2,425 sq. ft.207 Sweet Piper Lane, Richmond, TX 77406
MLS# 75982175Listed by: WESTIN HOMES - Open Sat, 12 to 3pmNew
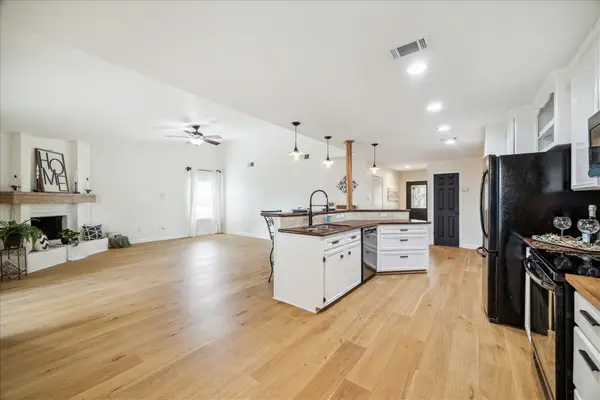 $280,000Active3 beds 2 baths1,574 sq. ft.
$280,000Active3 beds 2 baths1,574 sq. ft.2427 Wren Meadow Road, Richmond, TX 77406
MLS# 47531354Listed by: CHRISIE JACKSON PROPERTY GROUP, LLC - New
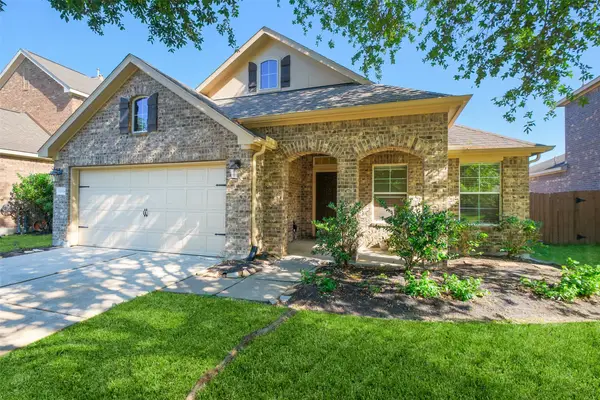 $350,000Active3 beds 2 baths1,750 sq. ft.
$350,000Active3 beds 2 baths1,750 sq. ft.17414 Sandalisle Lane, Richmond, TX 77407
MLS# 72248665Listed by: EXP REALTY LLC - Open Sat, 10am to 12pmNew
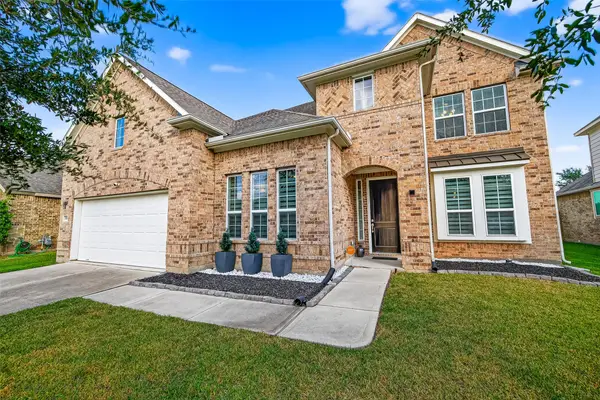 $580,000Active4 beds 4 baths3,754 sq. ft.
$580,000Active4 beds 4 baths3,754 sq. ft.3254 Karleigh Way, Richmond, TX 77406
MLS# 91974392Listed by: C.R.REALTY
