7402 Kelsey Lane, Richmond, TX 77406
Local realty services provided by:Better Homes and Gardens Real Estate Gary Greene
7402 Kelsey Lane,Richmond, TX 77406
$3,250,000
- 5 Beds
- 6 Baths
- 6,358 sq. ft.
- Single family
- Active
Listed by: jordyn roller, michael roller
Office: roller realty
MLS#:76093397
Source:HARMLS
Price summary
- Price:$3,250,000
- Price per sq. ft.:$511.17
- Monthly HOA dues:$41.67
About this home
This extraordinary property is as rare to find as a priceless diamond! Here, the heartbeat of Texas lives large on a spectacular 7.8-Acre wooded, CREEKSIDE setting. One-of a kind estate property located in an exclusive GATED community with just 9-estate properties. Designed for HORSES, fenced/crossed fenced & includes a Dressage Arena, large FISHING POND, massive back Porch with fireplace, POOL & an incredible, 4224 sf. fully equipped 4-stall/2-story BARN easily converted to an 8-CAR GARAGE, RV storage or Guest Quarters. The home is an architectural masterpiece. Exquisitely appointed & masterfully crafted. The stone exterior compliments the interior wood floors, stain grade crown molding, cased windows, 4-fireplaces & dramatic vaulted wood ceilings. Looking at the PHOTOS with detailed descriptions & the VIRTUAL TOUR will showcase how special this home is. There is also 2-walk-in Storage Rooms that can be converted to finished space, an oversized attached 4-car Garage & LOW TAXES!
Contact an agent
Home facts
- Year built:2008
- Listing ID #:76093397
- Updated:December 14, 2025 at 12:43 PM
Rooms and interior
- Bedrooms:5
- Total bathrooms:6
- Full bathrooms:5
- Half bathrooms:1
- Living area:6,358 sq. ft.
Heating and cooling
- Cooling:Central Air, Electric
- Heating:Propane
Structure and exterior
- Roof:Composition
- Year built:2008
- Building area:6,358 sq. ft.
- Lot area:7.84 Acres
Schools
- High school:FOSTER HIGH SCHOOL
- Middle school:BRISCOE JUNIOR HIGH SCHOOL
- Elementary school:BENTLEY ELEMENTARY SCHOOL
Utilities
- Water:Well
- Sewer:Septic Tank
Finances and disclosures
- Price:$3,250,000
- Price per sq. ft.:$511.17
- Tax amount:$26,621 (2024)
New listings near 7402 Kelsey Lane
- Open Sun, 2 to 4pmNew
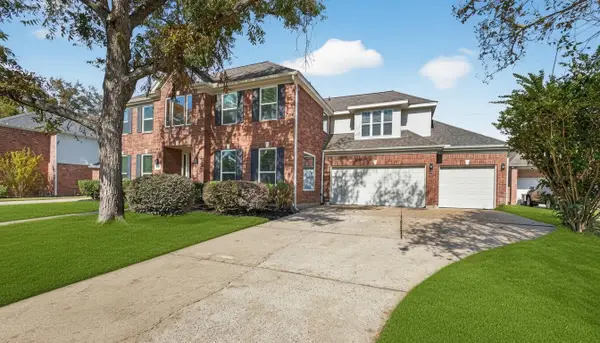 $650,000Active5 beds 4 baths3,539 sq. ft.
$650,000Active5 beds 4 baths3,539 sq. ft.1202 Plantation Dr, Richmond, TX 77406
MLS# 32962613Listed by: REALTY OF AMERICA, LLC - New
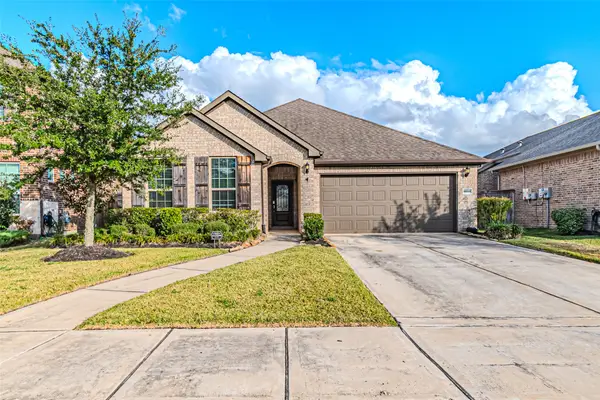 $375,000Active4 beds 2 baths1,811 sq. ft.
$375,000Active4 beds 2 baths1,811 sq. ft.11110 Stablewood Meadow Trail, Richmond, TX 77406
MLS# 95191068Listed by: RE/MAX UNIVERSAL - New
 $535,000Active4 beds 4 baths3,136 sq. ft.
$535,000Active4 beds 4 baths3,136 sq. ft.4310 Tilbury Trail, Richmond, TX 77407
MLS# 64498546Listed by: KELLER WILLIAMS REALTY PROFESSIONALS - New
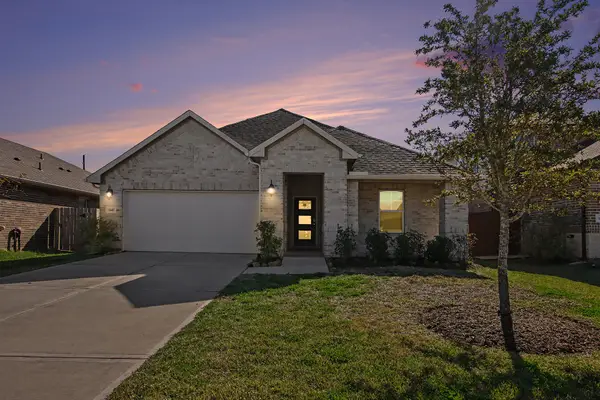 $360,000Active4 beds 3 baths2,275 sq. ft.
$360,000Active4 beds 3 baths2,275 sq. ft.1147 Muscadine Hollow Lane, Richmond, TX 77406
MLS# 82675562Listed by: ORCHARD BROKERAGE - New
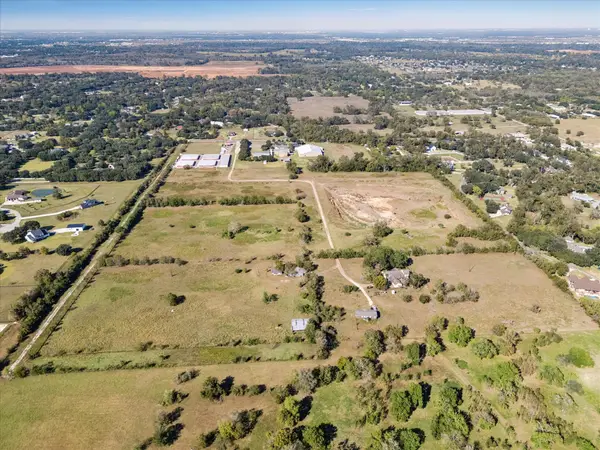 $3,700,000Active3 beds 2 baths2,000 sq. ft.
$3,700,000Active3 beds 2 baths2,000 sq. ft.5015 Farm Market 359 Road, Richmond, TX 77406
MLS# 40985217Listed by: COMPASS RE TEXAS, LLC - THE HEIGHTS - New
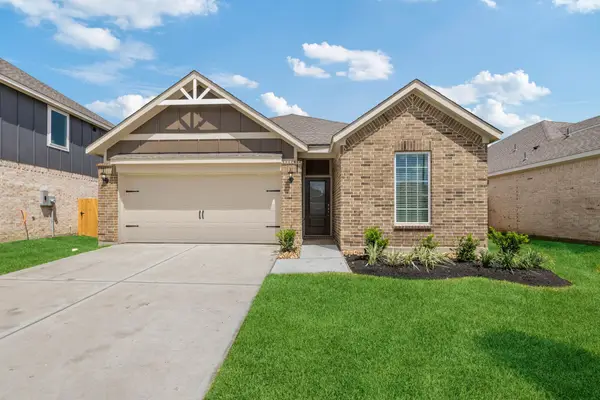 $290,900Active3 beds 2 baths1,620 sq. ft.
$290,900Active3 beds 2 baths1,620 sq. ft.10702 Gossypium Court, Richmond, TX 77469
MLS# 21040978Listed by: LGI HOMES - New
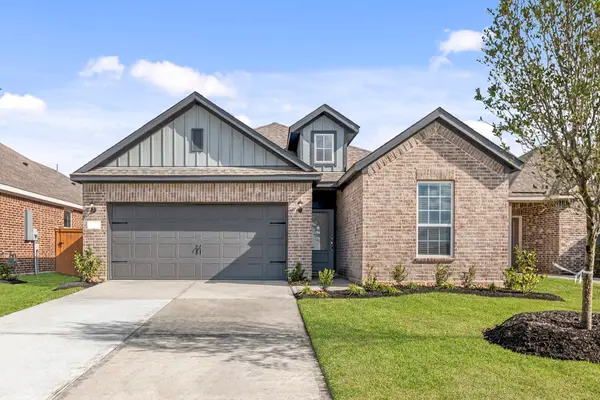 $274,900Active3 beds 2 baths1,420 sq. ft.
$274,900Active3 beds 2 baths1,420 sq. ft.10710 Gossypium Court, Richmond, TX 77469
MLS# 27550546Listed by: LGI HOMES - New
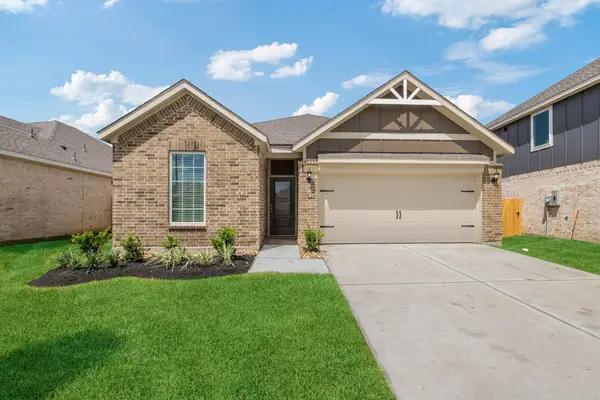 $284,900Active3 beds 2 baths1,620 sq. ft.
$284,900Active3 beds 2 baths1,620 sq. ft.10718 Gossypium Court, Richmond, TX 77469
MLS# 57180765Listed by: LGI HOMES 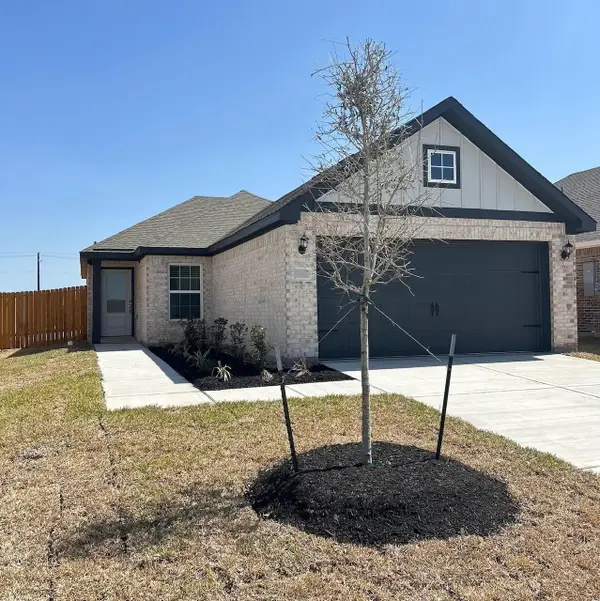 $254,900Pending3 beds 2 baths1,116 sq. ft.
$254,900Pending3 beds 2 baths1,116 sq. ft.7526 Tipton Meadow Way, Richmond, TX 77469
MLS# 2413483Listed by: LGI HOMES- New
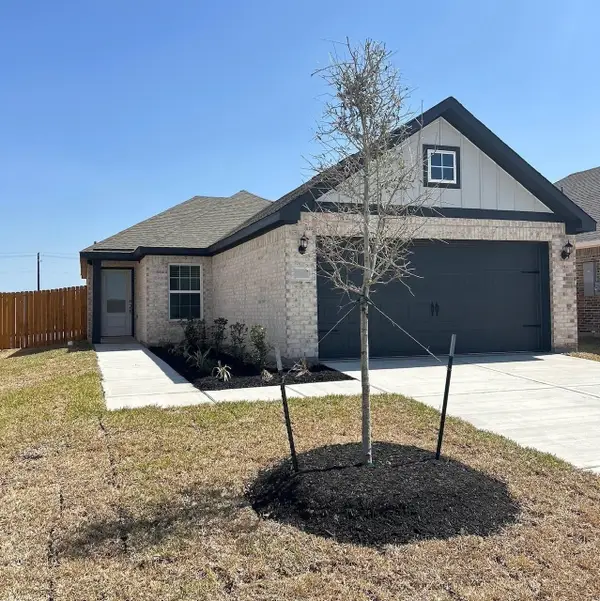 $254,900Active3 beds 2 baths1,116 sq. ft.
$254,900Active3 beds 2 baths1,116 sq. ft.10706 Gossypium Court, Richmond, TX 77469
MLS# 29449951Listed by: LGI HOMES
