7411 Victoria Brook Trace, Richmond, TX 77407
Local realty services provided by:Better Homes and Gardens Real Estate Gary Greene
7411 Victoria Brook Trace,Richmond, TX 77407
$379,998
- 4 Beds
- 2 Baths
- 1,717 sq. ft.
- Single family
- Active
Listed by: jennifer chan
Office: great wall realty llc.
MLS#:28900700
Source:HARMLS
Price summary
- Price:$379,998
- Price per sq. ft.:$221.32
About this home
This Lovely one story Ranch Style home The Foster features 4 Bedrooms and 2 Full Bathrooms & showcases Beautiful Vinyl Plank Floors throughout the high traffic areas & Luxurious Carpeting in Bedrooms! The Casual Dining Room & Amazing Family Rm flows gracefully into the Gourmet Kitchen a Chef's dream w/Upgraded Quartz Counters, Tile Back-splash, Large Eat-in Working Island with Under-mount Stainless Sink, Drinking Water Filtration System, Stainless Steel Appliances, Tall Cabinets & more! The Primary Suite with Luxurious Bathroom/Spa featuring Dual Sink Vanity, Separate Shower & Deep Soaker Tub & Walk-in Closet! Covered rear patio! 3 Secondary Bedrooms & 1 Full Bath! LOW Utility Cost with the outstanding Energy Features including: HERS Energy Rated, Rinnai Tank-less Gas Water Heater, 2 USB outlets & "Smart Home Automaton" Control your home from anywhere w/Echo & Dot! NO FLOODING! Amenities include: Pool, Splash Pad & More! Just 20 minutes to The Galleria!
Contact an agent
Home facts
- Year built:2021
- Listing ID #:28900700
- Updated:November 27, 2025 at 12:38 PM
Rooms and interior
- Bedrooms:4
- Total bathrooms:2
- Full bathrooms:2
- Living area:1,717 sq. ft.
Heating and cooling
- Cooling:Central Air, Electric
- Heating:Central, Gas
Structure and exterior
- Roof:Composition
- Year built:2021
- Building area:1,717 sq. ft.
Schools
- High school:BUSH HIGH SCHOOL
- Middle school:CROCKETT MIDDLE SCHOOL (FORT BEND)
- Elementary school:SEGUIN ELEMENTARY (FORT BEND)
Utilities
- Sewer:Public Sewer
Finances and disclosures
- Price:$379,998
- Price per sq. ft.:$221.32
New listings near 7411 Victoria Brook Trace
- New
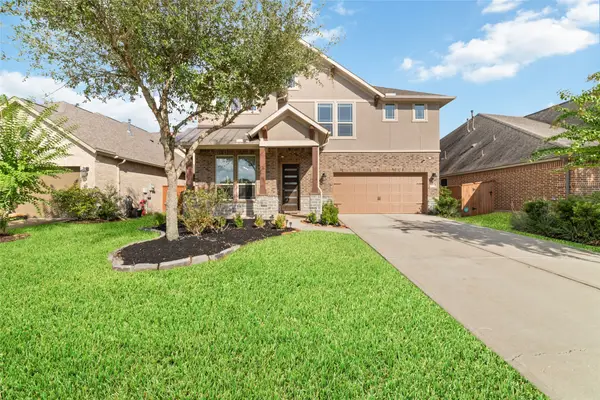 $546,000Active4 beds 3 baths2,814 sq. ft.
$546,000Active4 beds 3 baths2,814 sq. ft.10703 Glengorm Lane, Richmond, TX 77407
MLS# 23010835Listed by: 5TH STREAM REALTY - New
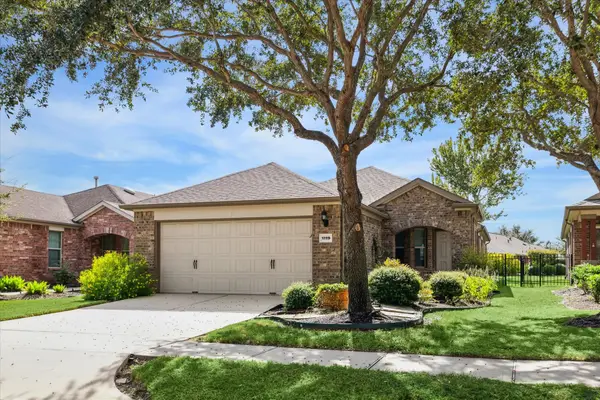 $309,900Active2 beds 2 baths1,542 sq. ft.
$309,900Active2 beds 2 baths1,542 sq. ft.1119 Catalpa Drive, Richmond, TX 77469
MLS# 79971677Listed by: STEPHEN A. MENDEL - New
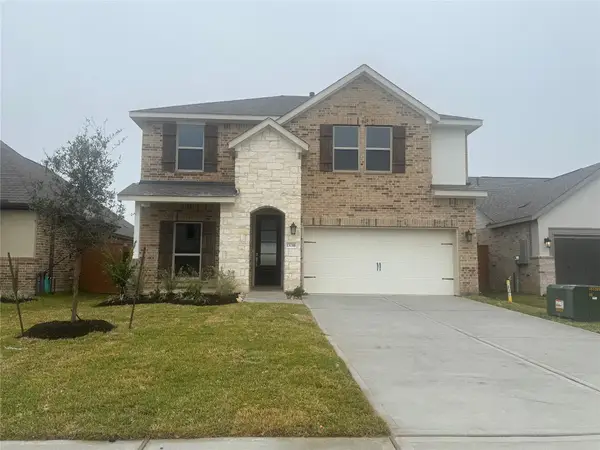 $378,990Active3 beds 3 baths2,539 sq. ft.
$378,990Active3 beds 3 baths2,539 sq. ft.3415 Morning Fog Drive, Richmond, TX 77406
MLS# 12463348Listed by: LENNAR HOMES VILLAGE BUILDERS, LLC - New
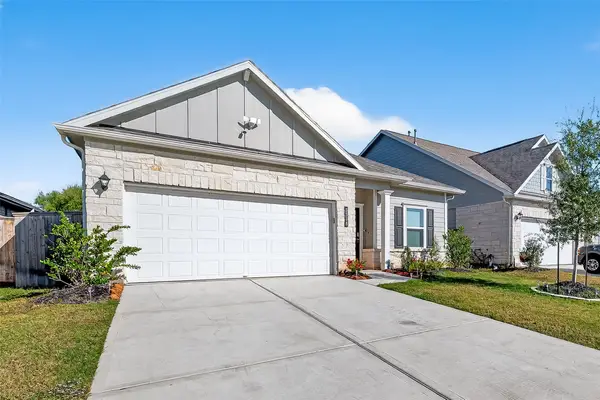 $349,000Active4 beds 2 baths1,943 sq. ft.
$349,000Active4 beds 2 baths1,943 sq. ft.3318 Brushy Marsh Drive, Richmond, TX 77406
MLS# 20001024Listed by: 5TH STREAM REALTY - New
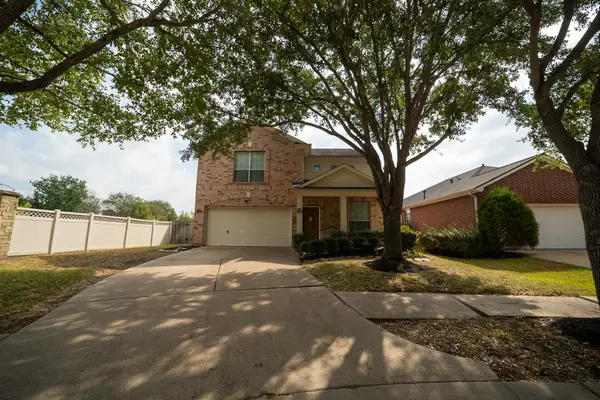 $315,000Active4 beds 3 baths2,247 sq. ft.
$315,000Active4 beds 3 baths2,247 sq. ft.322 Autumn Creek Lane, Richmond, TX 77406
MLS# 20119148Listed by: SHANNI LO - New
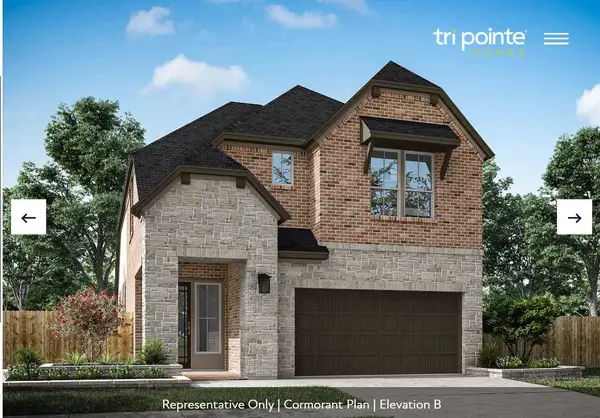 $526,521Active4 beds 4 baths2,602 sq. ft.
$526,521Active4 beds 4 baths2,602 sq. ft.9706 Poinsettia Haven Lane, Richmond, TX 77407
MLS# 34290589Listed by: TRI POINTE HOMES - New
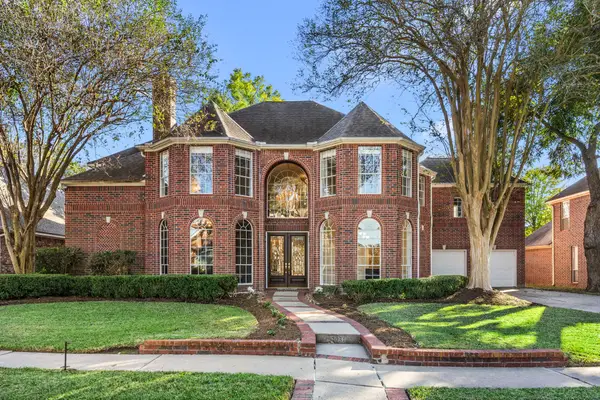 $740,000Active5 beds 3 baths4,325 sq. ft.
$740,000Active5 beds 3 baths4,325 sq. ft.2031 Pecan Trail Drive, Richmond, TX 77406
MLS# 61067582Listed by: RE/MAX FINE PROPERTIES - New
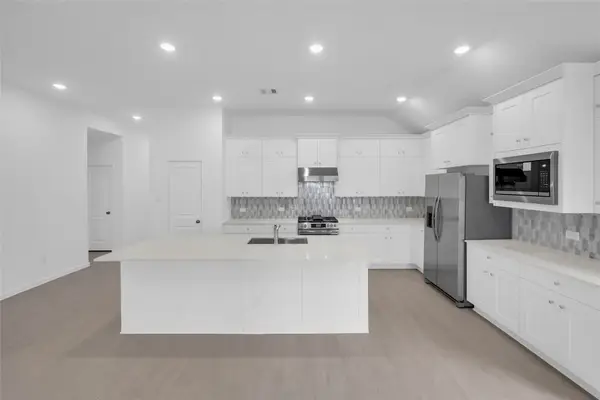 $346,990Active3 beds 2 baths1,880 sq. ft.
$346,990Active3 beds 2 baths1,880 sq. ft.3411 Morning Fog Drive, Richmond, TX 77406
MLS# 65916196Listed by: LENNAR HOMES VILLAGE BUILDERS, LLC - New
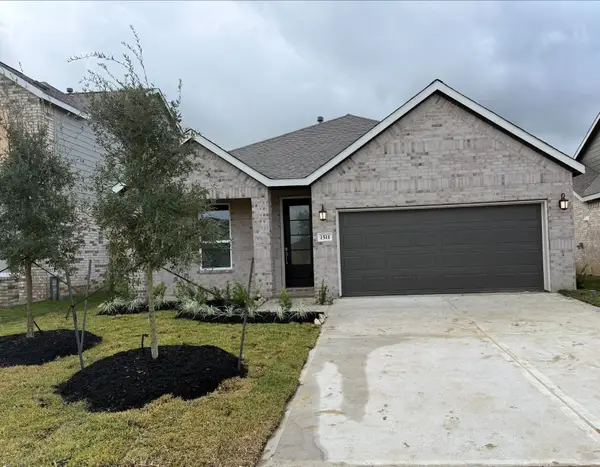 $348,990Active4 beds 2 baths1,908 sq. ft.
$348,990Active4 beds 2 baths1,908 sq. ft.3407 Morning Fog Drive, Richmond, TX 77406
MLS# 81972052Listed by: LENNAR HOMES VILLAGE BUILDERS, LLC - New
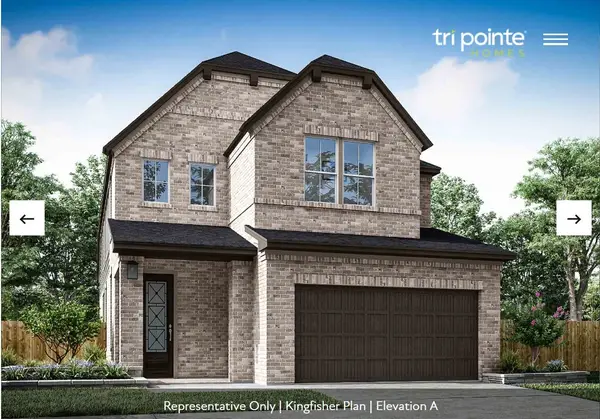 $523,718Active4 beds 3 baths2,408 sq. ft.
$523,718Active4 beds 3 baths2,408 sq. ft.9618 Poinsettia Haven Lane, Richmond, TX 77407
MLS# 82008114Listed by: TRI POINTE HOMES
