7414 Sonora Star Lane Lane, Richmond, TX 77407
Local realty services provided by:Better Homes and Gardens Real Estate Gary Greene
7414 Sonora Star Lane Lane,Richmond, TX 77407
$350,000
- 3 Beds
- 2 Baths
- 1,464 sq. ft.
- Single family
- Active
Listed by:mabel omodele
Office:white rock realty
MLS#:93557848
Source:HARMLS
Price summary
- Price:$350,000
- Price per sq. ft.:$239.07
About this home
Welcome to this beautifully designed one-story home that perfectly blends comfort, style, and smart living—complete with its very own solar energy system to help you save on utility bills while living sustainably!
This home features three spacious bedrooms, two full bathrooms, and soaring high ceilings that create an open and inviting atmosphere. Step inside to find upgraded wood-look vinyl plank flooring throughout the main living areas and plush carpeting in the bedrooms for added comfort. The heart of the home is the amazing family room, which flows effortlessly into the gourmet kitchen. You’ll love the gorgeous quartz countertops, sleek tile backsplash, tall cabinetry, and stainless steel appliances. The oversized working island with an under-mount stainless steel sink and a built-in drinking water filtration system makes it perfect for both cooking and casual dining. No flooding here! The community offers family-friendly amenities including a pool, splash pad, and more
Contact an agent
Home facts
- Year built:2021
- Listing ID #:93557848
- Updated:October 30, 2025 at 11:44 AM
Rooms and interior
- Bedrooms:3
- Total bathrooms:2
- Full bathrooms:2
- Living area:1,464 sq. ft.
Heating and cooling
- Cooling:Central Air, Electric
- Heating:Central, Gas
Structure and exterior
- Roof:Composition
- Year built:2021
- Building area:1,464 sq. ft.
- Lot area:0.13 Acres
Schools
- High school:BUSH HIGH SCHOOL
- Middle school:CROCKETT MIDDLE SCHOOL (FORT BEND)
- Elementary school:SEGUIN ELEMENTARY (FORT BEND)
Utilities
- Sewer:Public Sewer
Finances and disclosures
- Price:$350,000
- Price per sq. ft.:$239.07
- Tax amount:$7,834 (2024)
New listings near 7414 Sonora Star Lane Lane
- Open Sat, 3 to 5pmNew
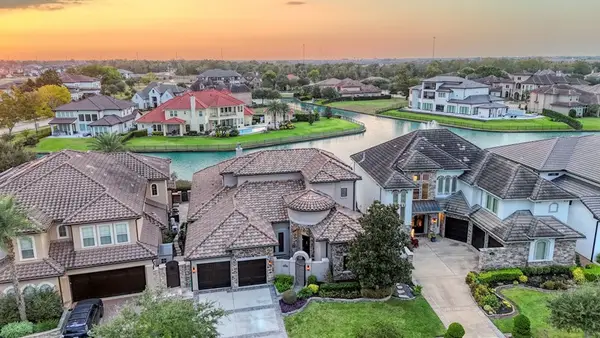 $1,275,000Active3 beds 4 baths3,493 sq. ft.
$1,275,000Active3 beds 4 baths3,493 sq. ft.1007 Williams Lake Drive, Richmond, TX 77469
MLS# 88194886Listed by: HAMPSON PROPERTIES - New
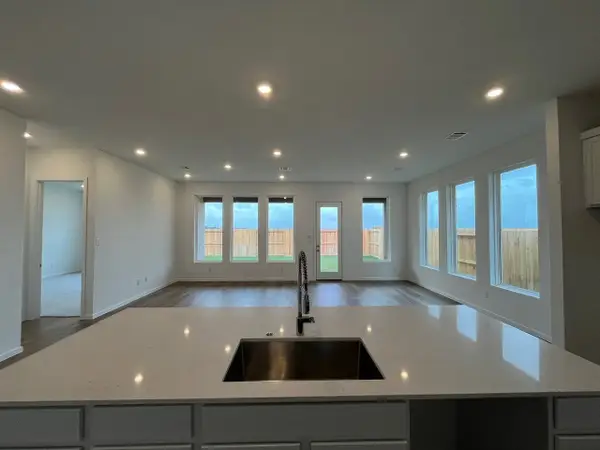 $378,390Active4 beds 3 baths2,393 sq. ft.
$378,390Active4 beds 3 baths2,393 sq. ft.4303 Eagle Pass Drive, Rosenberg, TX 77469
MLS# 34041465Listed by: LENNAR HOMES VILLAGE BUILDERS, LLC - New
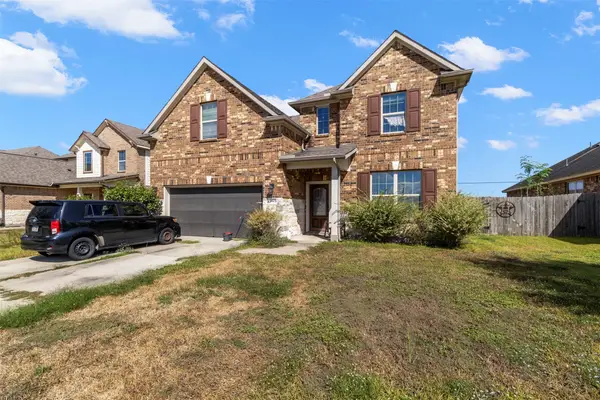 $325,000Active4 beds 3 baths2,669 sq. ft.
$325,000Active4 beds 3 baths2,669 sq. ft.9603 Harmony Lake Lane, Richmond, TX 77469
MLS# 39037805Listed by: EXP REALTY, LLC - New
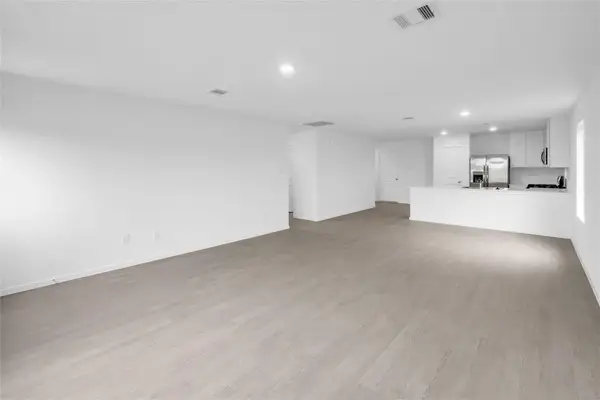 $301,990Active3 beds 2 baths1,522 sq. ft.
$301,990Active3 beds 2 baths1,522 sq. ft.3431 Brushy Marsh Drive, Richmond, TX 77406
MLS# 2577377Listed by: LENNAR HOMES VILLAGE BUILDERS, LLC - New
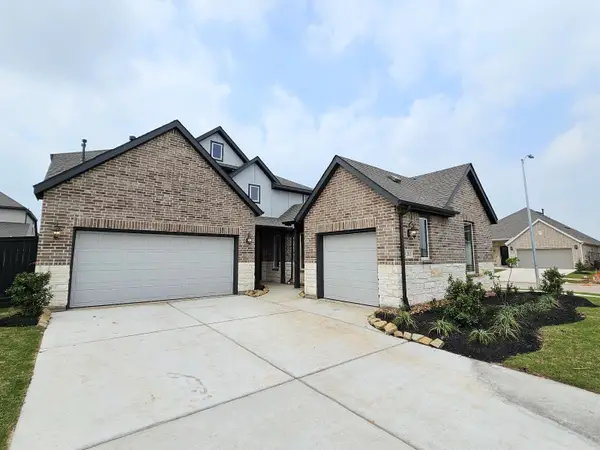 $481,990Active5 beds 5 baths3,308 sq. ft.
$481,990Active5 beds 5 baths3,308 sq. ft.2703 Pine Bluff Drive, Rosenberg, TX 77469
MLS# 56723784Listed by: LENNAR HOMES VILLAGE BUILDERS, LLC - New
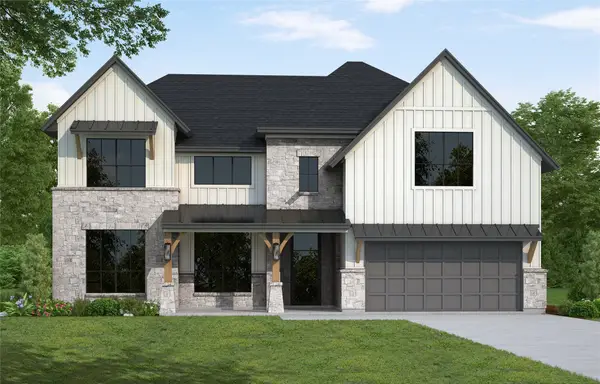 $691,609Active5 beds 5 baths3,780 sq. ft.
$691,609Active5 beds 5 baths3,780 sq. ft.4814 Ara Drive, Richmond, TX 77469
MLS# 61611485Listed by: WESTIN HOMES - New
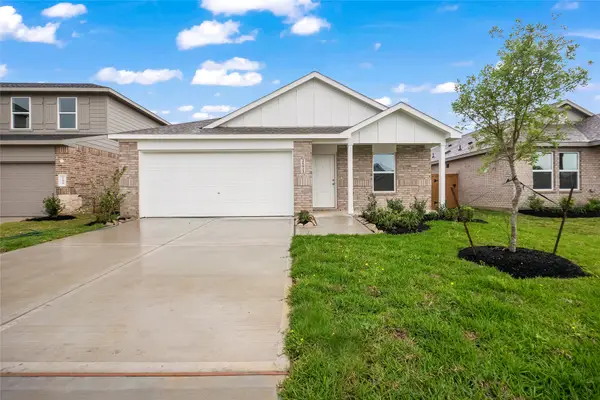 $308,990Active4 beds 2 baths1,720 sq. ft.
$308,990Active4 beds 2 baths1,720 sq. ft.3427 Brushy Marsh Drive, Richmond, TX 77406
MLS# 72996959Listed by: LENNAR HOMES VILLAGE BUILDERS, LLC - New
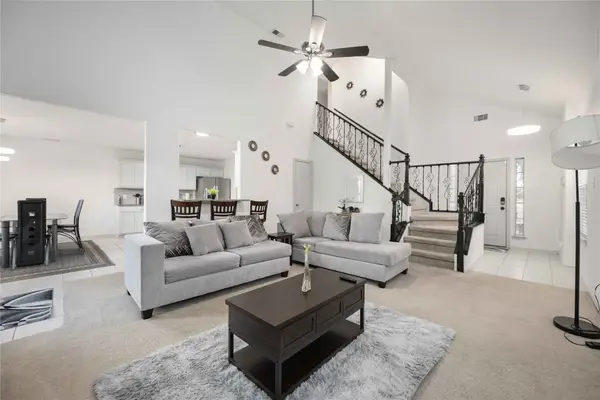 $220,000Active3 beds 3 baths1,550 sq. ft.
$220,000Active3 beds 3 baths1,550 sq. ft.5767 Wandering Creek Drive Drive, Richmond, TX 77469
MLS# 91918387Listed by: SUMMIT REALTY & ASSOCIATES LLC - New
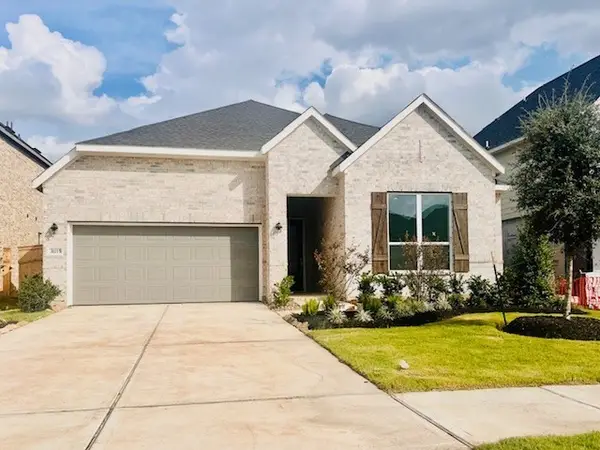 $358,990Active3 beds 2 baths2,093 sq. ft.
$358,990Active3 beds 2 baths2,093 sq. ft.4227 Eagle Pass Drive, Rosenberg, TX 77469
MLS# 97912295Listed by: LENNAR HOMES VILLAGE BUILDERS, LLC - New
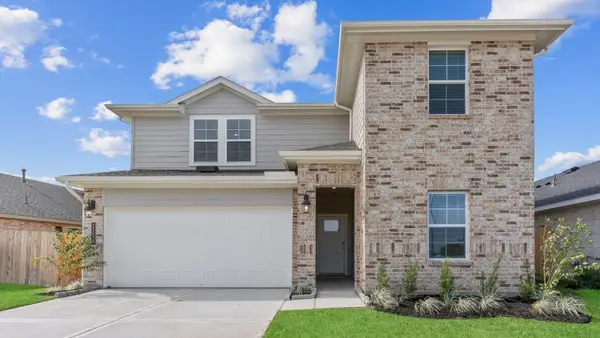 $362,990Active4 beds 3 baths2,257 sq. ft.
$362,990Active4 beds 3 baths2,257 sq. ft.1535 Cinque Terre Way, Richmond, TX 77406
MLS# 40260898Listed by: D.R. HORTON - TEXAS, LTD
