Local realty services provided by:Better Homes and Gardens Real Estate Gary Greene
8210 Rimini Cove Court,Richmond, TX 77407
$729,000
- 5 Beds
- 5 Baths
- 4,098 sq. ft.
- Single family
- Active
Listed by: mona parikh
Office: keller williams realty southwest
MLS#:21052707
Source:HARMLS
Price summary
- Price:$729,000
- Price per sq. ft.:$177.89
- Monthly HOA dues:$83.33
About this home
This beautiful 5-bed/4.5-bath Taylor Morrison home features high 10-foot ceilings, modern fixtures, and large windows. Experience modern luxury in this beautiful contemporary home. Featuring sleek finishes, soaring ceilings, and an open concept floor plan that’s perfect for both everyday living and entertaining.
The gourmet kitchen is beautiful, boasting matte black fixtures, double ovens, stainless steel appliances, and an adjacent butler’s pantry for additional storage and counter space.
The living area showcases gorgeous tile floors, expansive floor-to-ceiling windows, and a natural stone fireplace wall. This home also features a stunning master suite with double sinks and a walk-in closet.
Flexible upstairs and downstairs living spaces provide options for a home office, media room, or hosting guests, offering comfort and versatility for any lifestyle. Conveniently located near Highway 99, FM 1464, local restaurants, and shopping centers. Must-see beauty! Move-in ready!
Contact an agent
Home facts
- Year built:2019
- Listing ID #:21052707
- Updated:February 01, 2026 at 12:51 PM
Rooms and interior
- Bedrooms:5
- Total bathrooms:5
- Full bathrooms:4
- Half bathrooms:1
- Living area:4,098 sq. ft.
Heating and cooling
- Cooling:Central Air, Electric
- Heating:Central, Gas
Structure and exterior
- Roof:Composition
- Year built:2019
- Building area:4,098 sq. ft.
- Lot area:0.25 Acres
Schools
- High school:BUSH HIGH SCHOOL
- Middle school:CROCKETT MIDDLE SCHOOL (FORT BEND)
- Elementary school:PATTERSON ELEMENTARY SCHOOL (FORT BEND)
Utilities
- Sewer:Public Sewer
Finances and disclosures
- Price:$729,000
- Price per sq. ft.:$177.89
- Tax amount:$11,518 (2025)
New listings near 8210 Rimini Cove Court
- New
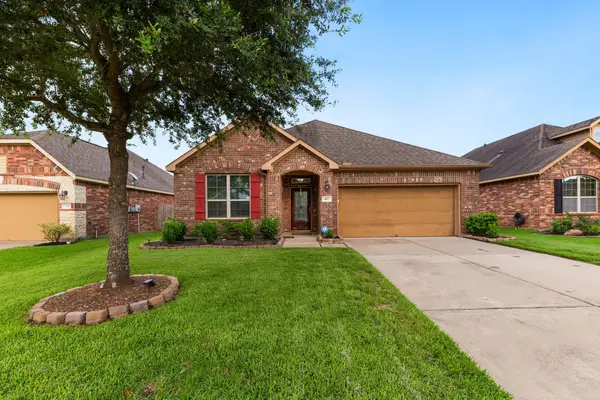 $370,000Active3 beds 2 baths2,378 sq. ft.
$370,000Active3 beds 2 baths2,378 sq. ft.407 Iris Rose Court, Richmond, TX 77469
MLS# 86133865Listed by: WALZEL PROPERTIES - KATY - New
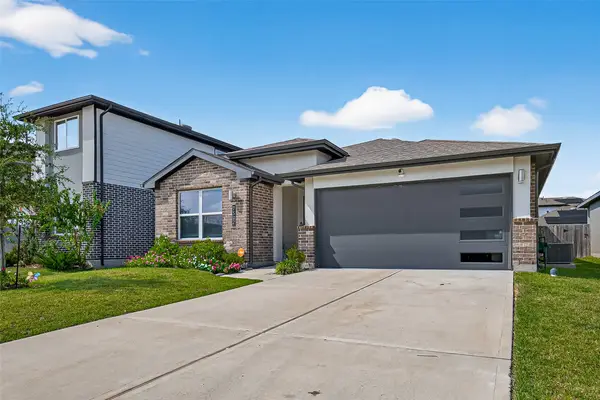 $374,900Active4 beds 2 baths1,831 sq. ft.
$374,900Active4 beds 2 baths1,831 sq. ft.7502 Sonora Star Lane, Richmond, TX 77407
MLS# 61369583Listed by: REALM REAL ESTATE PROFESSIONALS - KATY - New
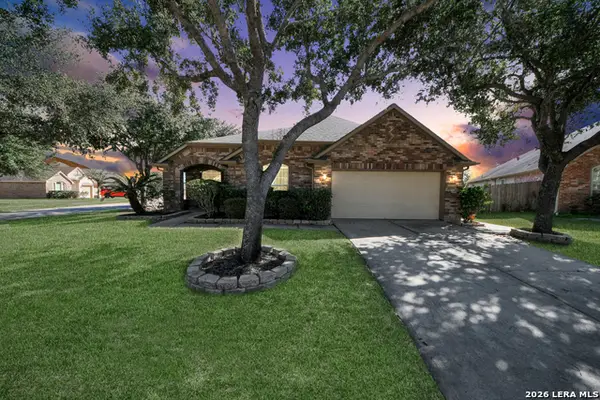 $365,000Active3 beds 2 baths2,315 sq. ft.
$365,000Active3 beds 2 baths2,315 sq. ft.26019 Pagemill, Richmond, TX 77406
MLS# 1938047Listed by: SOUTH TEXAS REALTY, LLC - Open Sun, 2 to 5pmNew
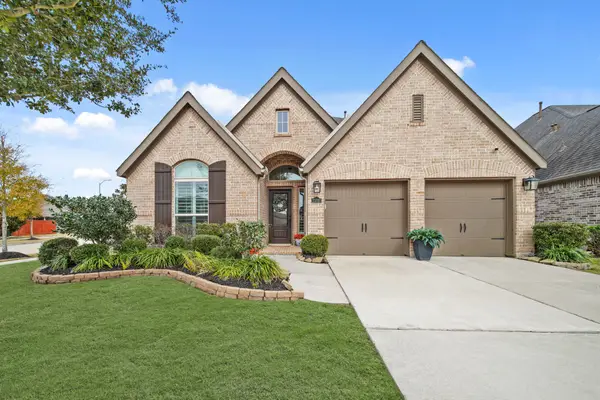 $418,000Active4 beds 3 baths2,233 sq. ft.
$418,000Active4 beds 3 baths2,233 sq. ft.23310 Bingum Pass Drive, Richmond, TX 77469
MLS# 67869200Listed by: COLDWELL BANKER REALTY - SUGAR LAND - New
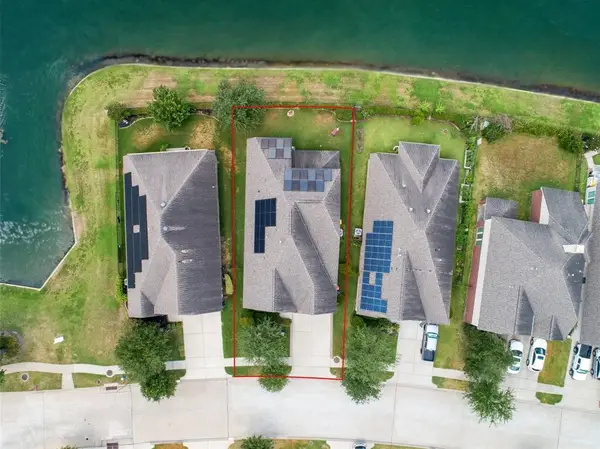 $479,999Active3 beds 3 baths2,847 sq. ft.
$479,999Active3 beds 3 baths2,847 sq. ft.11511 Ryan Manor Drive, Richmond, TX 77406
MLS# 98792810Listed by: STAMPED REALTY - New
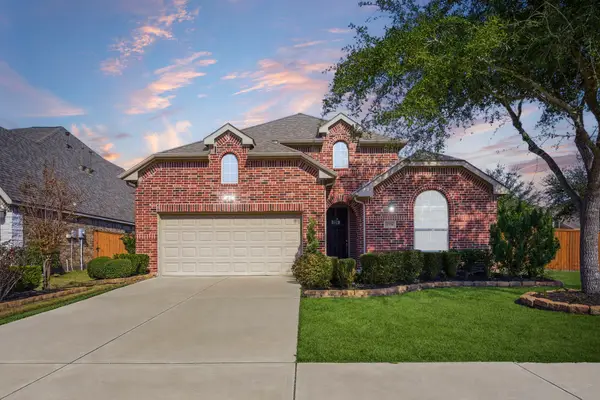 $474,990Active4 beds 3 baths2,464 sq. ft.
$474,990Active4 beds 3 baths2,464 sq. ft.17014 Wellinghoff Court, Richmond, TX 77407
MLS# 41101537Listed by: EXP REALTY LLC - New
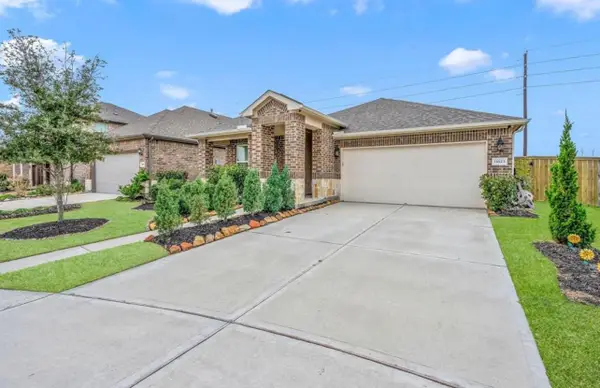 $309,000Active3 beds 2 baths1,535 sq. ft.
$309,000Active3 beds 2 baths1,535 sq. ft.11623 Brookside Arbor Lane, Richmond, TX 77406
MLS# 52312407Listed by: PAK HOME REALTY - New
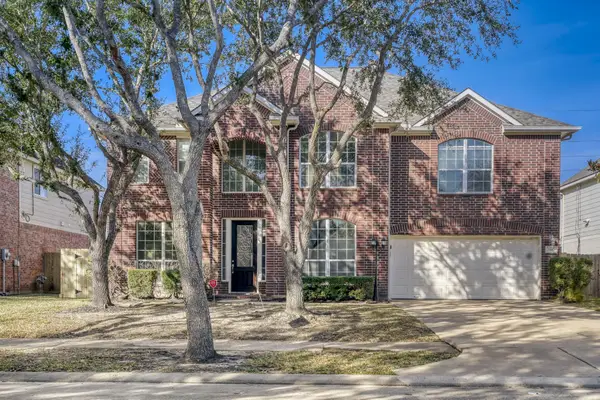 $415,000Active4 beds 3 baths3,175 sq. ft.
$415,000Active4 beds 3 baths3,175 sq. ft.7510 Rosepath Lane, Richmond, TX 77407
MLS# 61594080Listed by: KELLER WILLIAMS REALTY AUSTIN - New
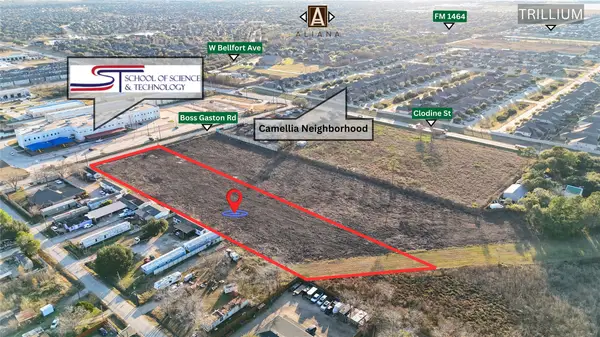 $1,125,000Active3 Acres
$1,125,000Active3 Acres0 Boss Gaston Road, Richmond, TX 77407
MLS# 76587724Listed by: 5TH STREAM REALTY - New
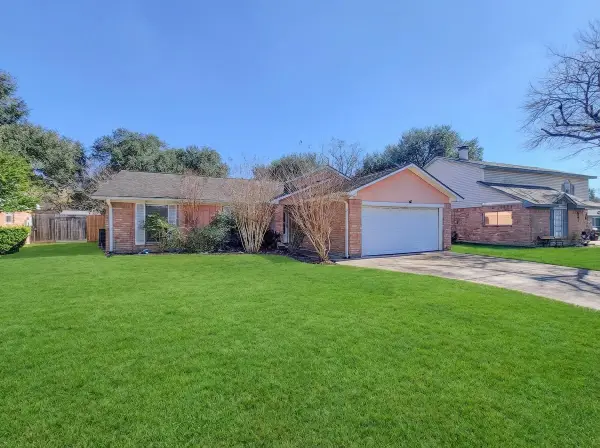 $299,900Active3 beds 2 baths1,859 sq. ft.
$299,900Active3 beds 2 baths1,859 sq. ft.412 Land Grant Drive, Richmond, TX 77406
MLS# 23644955Listed by: SACHIN JAIN

