8435 Oakland Heights Lane, Richmond, TX 77407
Local realty services provided by:Better Homes and Gardens Real Estate Hometown
8435 Oakland Heights Lane,Richmond, TX 77407
$550,000
- 5 Beds
- 5 Baths
- 3,178 sq. ft.
- Single family
- Pending
Listed by: jen nguyen
Office: keller williams signature
MLS#:35066950
Source:HARMLS
Price summary
- Price:$550,000
- Price per sq. ft.:$173.06
- Monthly HOA dues:$83.33
About this home
This 5-bed, 4.5-bath home immediately impresses with a dramatic two-story foyer that flows into a magnificent family room with soaring, open-to-below ceilings.
The open floor plan, accentuated by 8-foot interior doors on the 1st floor, is an entertainer's dream. The gourmet kitchen features under-cabinet lighting and heavy-duty pull-out trays.
This home is packed with upgrades for comfort and security: enjoy purified water from the Aquasana whole-house filter and a kitchen RO system. Peace of mind is provided by a wired REOLINK 4K camera system.
Thoughtful details are everywhere, from the upgraded powder room vanity and timer-controlled front lighting to custom curtains and blinds on every window. This is a rare blend of grand design and meticulous modern living in Richmond!
Washer, dryer, fridge, and furniture are negotiable. All backyard trees will be excluded from the sale, and the seller will patch all the space with new grass
Contact an agent
Home facts
- Year built:2021
- Listing ID #:35066950
- Updated:December 17, 2025 at 09:36 AM
Rooms and interior
- Bedrooms:5
- Total bathrooms:5
- Full bathrooms:4
- Half bathrooms:1
- Living area:3,178 sq. ft.
Heating and cooling
- Cooling:Central Air, Electric
- Heating:Central, Gas
Structure and exterior
- Roof:Composition
- Year built:2021
- Building area:3,178 sq. ft.
- Lot area:0.16 Acres
Schools
- High school:BUSH HIGH SCHOOL
- Middle school:CROCKETT MIDDLE SCHOOL (FORT BEND)
- Elementary school:PATTERSON ELEMENTARY SCHOOL (FORT BEND)
Utilities
- Sewer:Public Sewer
Finances and disclosures
- Price:$550,000
- Price per sq. ft.:$173.06
- Tax amount:$10,111 (2025)
New listings near 8435 Oakland Heights Lane
- New
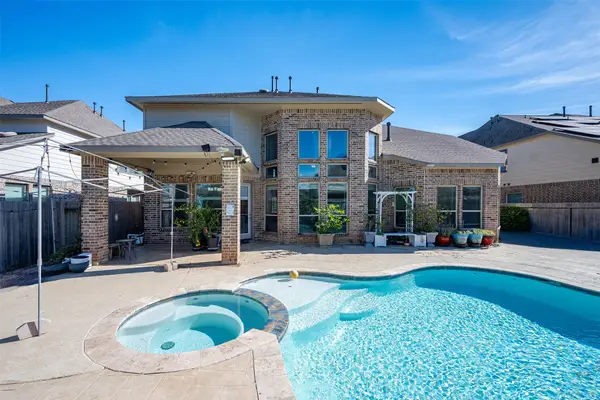 $580,000Active4 beds 4 baths3,308 sq. ft.
$580,000Active4 beds 4 baths3,308 sq. ft.3015 Cooper Hawk Lane, Richmond, TX 77406
MLS# 62204721Listed by: 5TH STREAM REALTY - Open Sun, 1 to 4pmNew
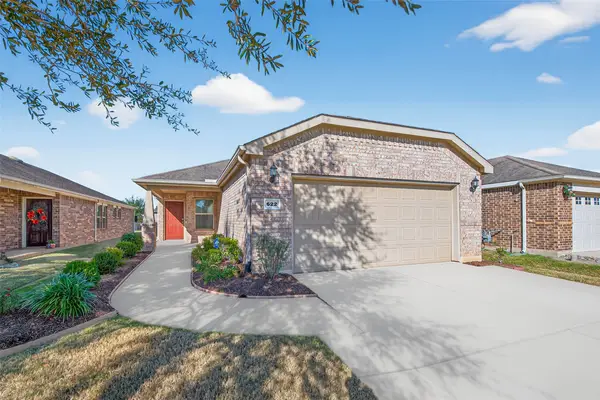 Listed by BHGRE$290,000Active2 beds 2 baths1,488 sq. ft.
Listed by BHGRE$290,000Active2 beds 2 baths1,488 sq. ft.622 Saguaro Way, Richmond, TX 77469
MLS# 28759589Listed by: BETTER HOMES AND GARDENS REAL ESTATE GARY GREENE - SUGAR LAND - New
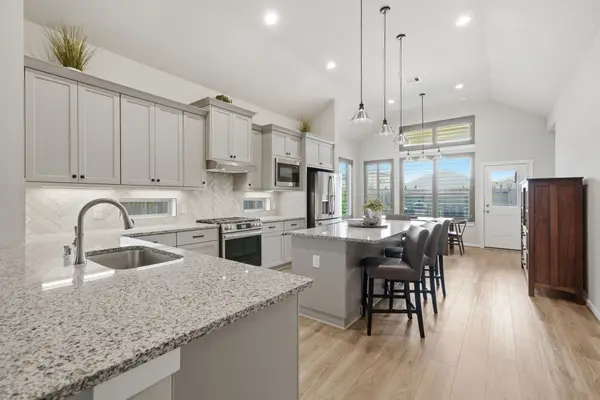 $429,900Active3 beds 3 baths2,170 sq. ft.
$429,900Active3 beds 3 baths2,170 sq. ft.24911 Via Arabella Lane, Richmond, TX 77406
MLS# 82178206Listed by: GREATER HOUSTON REP, INC - Open Sun, 2 to 4pmNew
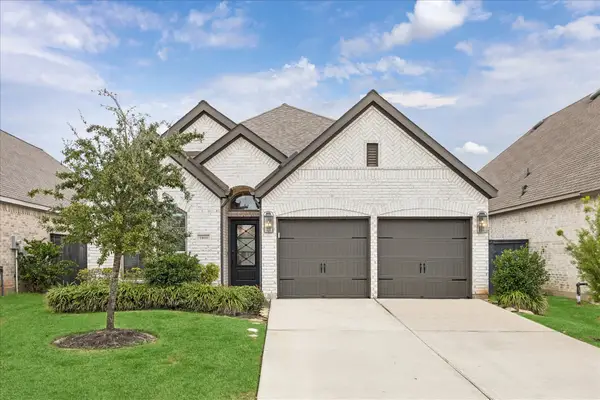 $425,000Active3 beds 2 baths2,002 sq. ft.
$425,000Active3 beds 2 baths2,002 sq. ft.3446 Rich Radish Road, Richmond, TX 77406
MLS# 84598724Listed by: CORZO GROUP PROPERTIES - New
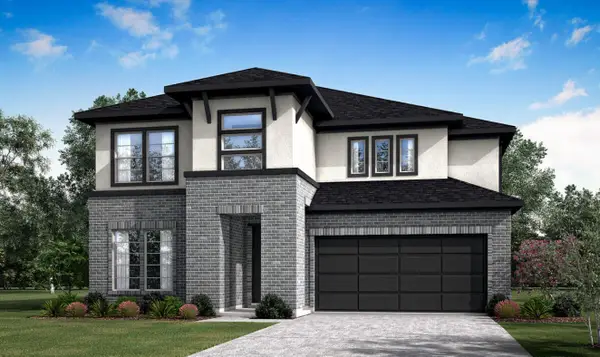 $709,230Active5 beds 4 baths2,989 sq. ft.
$709,230Active5 beds 4 baths2,989 sq. ft.2723 Berry Basket Trail, Richmond, TX 77406
MLS# 41036014Listed by: RE/MAX FINE PROPERTIES - New
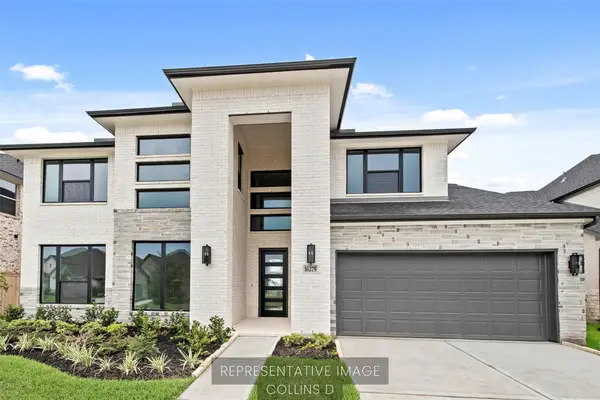 $584,884Active4 beds 4 baths3,498 sq. ft.
$584,884Active4 beds 4 baths3,498 sq. ft.4822 Ara Drive, Richmond, TX 77469
MLS# 69651376Listed by: WESTIN HOMES - New
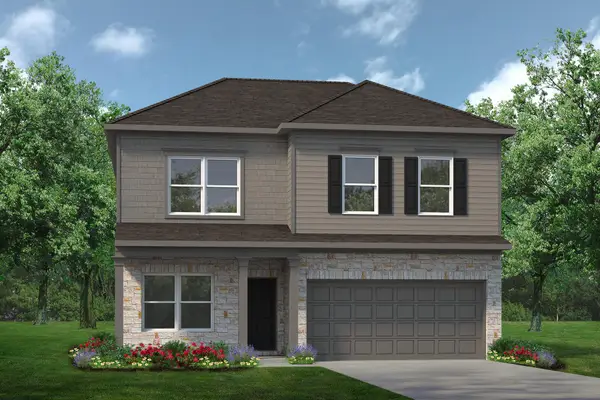 $393,750Active5 beds 4 baths2,738 sq. ft.
$393,750Active5 beds 4 baths2,738 sq. ft.3402 Morning Fog Drive, Richmond, TX 77406
MLS# 19375749Listed by: KELLER WILLIAMS SIGNATURE - New
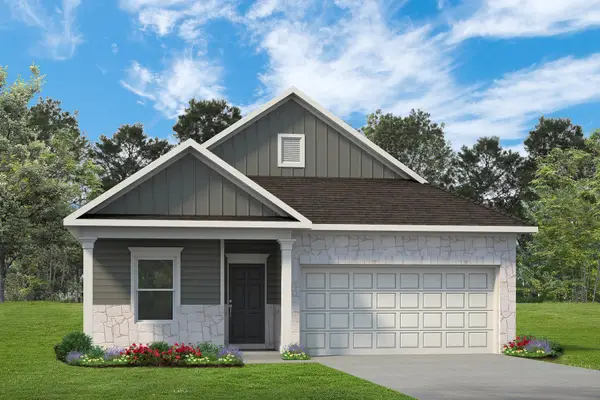 $338,265Active3 beds 2 baths1,640 sq. ft.
$338,265Active3 beds 2 baths1,640 sq. ft.3410 Morning Fog Drive, Richmond, TX 77406
MLS# 59995154Listed by: KELLER WILLIAMS SIGNATURE - New
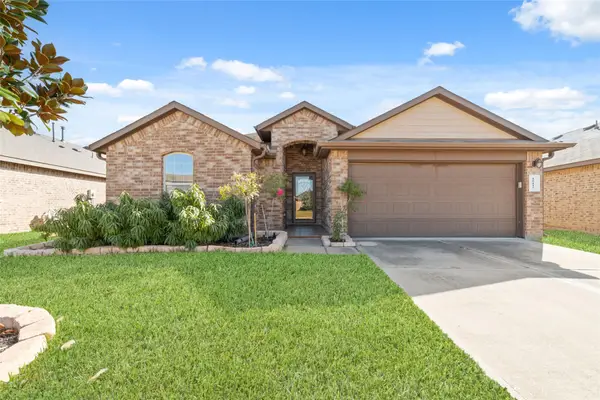 $375,000Active3 beds 2 baths2,094 sq. ft.
$375,000Active3 beds 2 baths2,094 sq. ft.18115 Sonora Brook Lane, Richmond, TX 77407
MLS# 41623993Listed by: EXP REALTY LLC - Open Sat, 11am to 1pmNew
 $345,000Active4 beds 2 baths2,057 sq. ft.
$345,000Active4 beds 2 baths2,057 sq. ft.19526 Sundance Edge Court, Richmond, TX 77407
MLS# 74778348Listed by: NB ELITE REALTY
