8439 Oakland Heights Ln, Richmond, TX 77407
Local realty services provided by:Better Homes and Gardens Real Estate Gary Greene
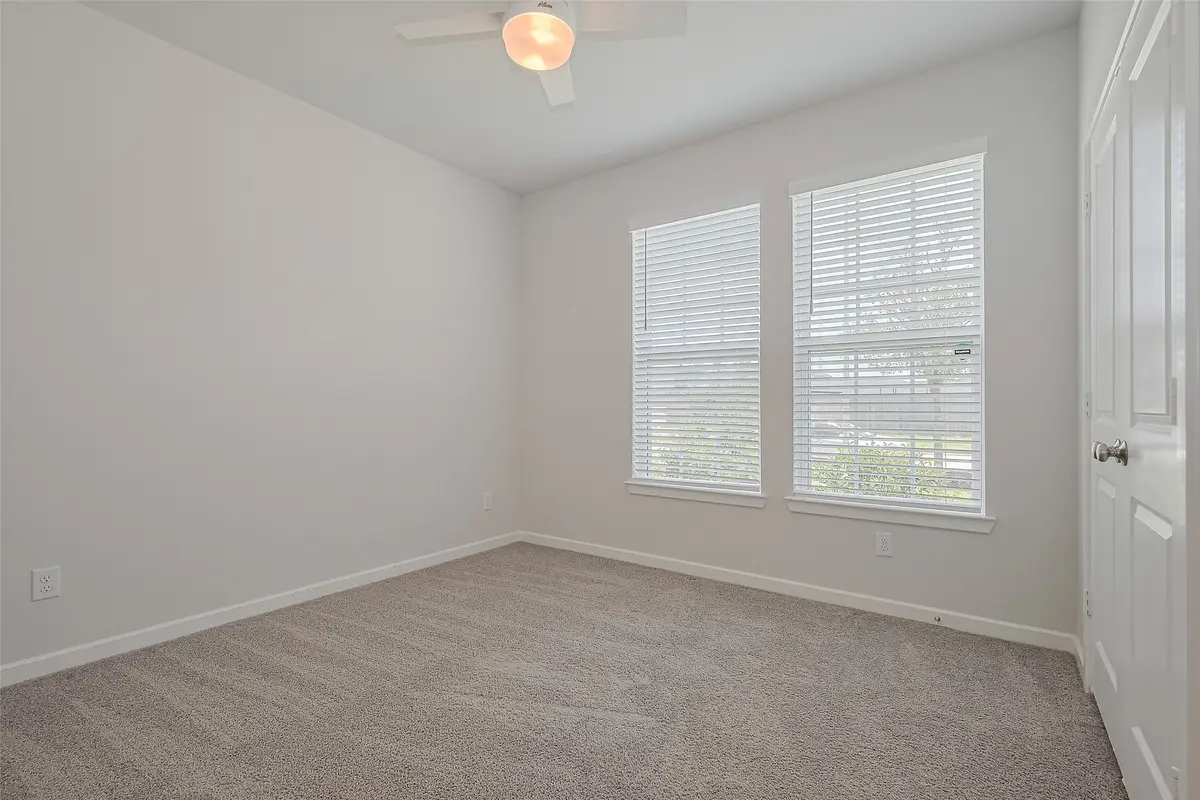
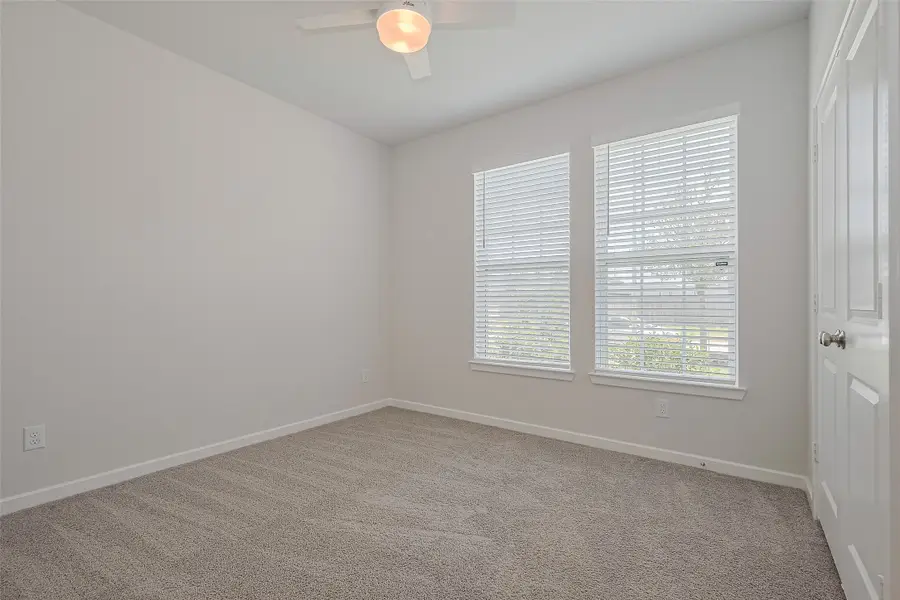
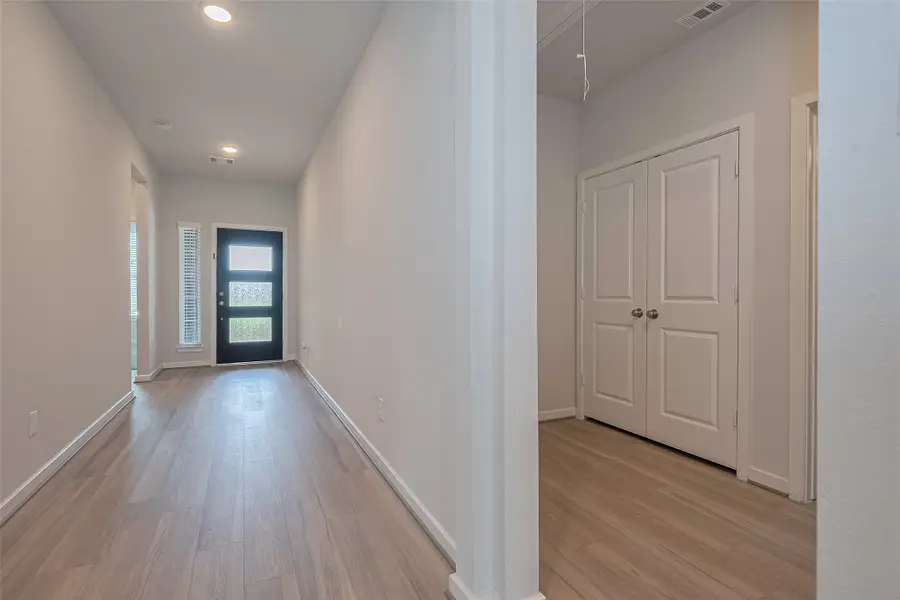
8439 Oakland Heights Ln,Richmond, TX 77407
$460,000
- 4 Beds
- 3 Baths
- 2,348 sq. ft.
- Single family
- Active
Listed by:carmen arriola
Office:arca real estate
MLS#:40523680
Source:HARMLS
Price summary
- Price:$460,000
- Price per sq. ft.:$195.91
- Monthly HOA dues:$78.75
About this home
MOVE-IN READY, LOTS OF UPGRADES AND UNIQUE FEATURES. 4 bedrooms, 3 full baths, barely used, meticulously maintained. LOW TAX RATE. Perfect size and functionality, open floor plan, high ceilings, neutral colors, fantastic light, beautiful upgraded accent walls, plenty of room, wonderful landscape, super nice community with great amenities, swimming pools, community center, splash pad, playgrounds and walking trails. Close to 99 and Westpark tollway, schools, shopping, dining, entertainment and many other features that make this beauty a truly rare find. Washer, dryer and garage ceiling rack included. All the information is provided as a courtesy and deemed correct but should be verified by buyers and their agents. Owner is married to listing broker.
Contact an agent
Home facts
- Year built:2021
- Listing Id #:40523680
- Updated:August 17, 2025 at 11:35 AM
Rooms and interior
- Bedrooms:4
- Total bathrooms:3
- Full bathrooms:3
- Living area:2,348 sq. ft.
Heating and cooling
- Cooling:Central Air, Electric
- Heating:Central, Gas
Structure and exterior
- Roof:Composition
- Year built:2021
- Building area:2,348 sq. ft.
- Lot area:0.16 Acres
Schools
- High school:BUSH HIGH SCHOOL
- Middle school:CROCKETT MIDDLE SCHOOL (FORT BEND)
- Elementary school:PATTERSON ELEMENTARY SCHOOL (FORT BEND)
Utilities
- Sewer:Public Sewer
Finances and disclosures
- Price:$460,000
- Price per sq. ft.:$195.91
- Tax amount:$9,189 (2024)
New listings near 8439 Oakland Heights Ln
- New
 $315,000Active3 beds 2 baths1,591 sq. ft.
$315,000Active3 beds 2 baths1,591 sq. ft.6835 Blue Glade Drive, Richmond, TX 77406
MLS# 52575231Listed by: BAY CITY REALTY - New
 $335,000Active3 beds 2 baths1,777 sq. ft.
$335,000Active3 beds 2 baths1,777 sq. ft.18839 Majestic Vista Lane, Richmond, TX 77407
MLS# 52276446Listed by: ME REALTY GROUP LLC - New
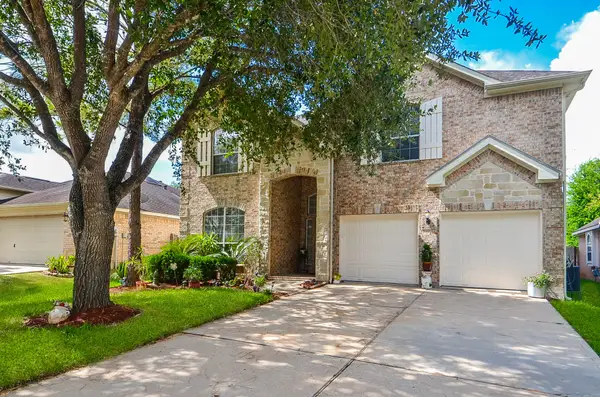 $480,000Active5 beds 4 baths3,749 sq. ft.
$480,000Active5 beds 4 baths3,749 sq. ft.5626 Indigo Trails Drive, Richmond, TX 77469
MLS# 75587190Listed by: BENEVIDES & ASSOCIATES - New
 $250,000Active3 beds 2 baths1,528 sq. ft.
$250,000Active3 beds 2 baths1,528 sq. ft.6726 Grant Drive, Richmond, TX 77469
MLS# 82858954Listed by: KELLER WILLIAMS REALTY SOUTHWEST - New
 $245,500Active3 beds 2 baths1,210 sq. ft.
$245,500Active3 beds 2 baths1,210 sq. ft.7126 Gettysburg Drive, Richmond, TX 77469
MLS# 98556718Listed by: TEXAS SIGNATURE REALTY - New
 $297,500Active3 beds 3 baths1,920 sq. ft.
$297,500Active3 beds 3 baths1,920 sq. ft.22714 Sutherland Bend Lane, Richmond, TX 77469
MLS# 85292754Listed by: EXP REALTY LLC - New
 $499,000Active4 beds 4 baths2,794 sq. ft.
$499,000Active4 beds 4 baths2,794 sq. ft.17622 Quiet Shores Drive, Richmond, TX 77407
MLS# 13525460Listed by: KELLER WILLIAMS REALTY SOUTHWEST - New
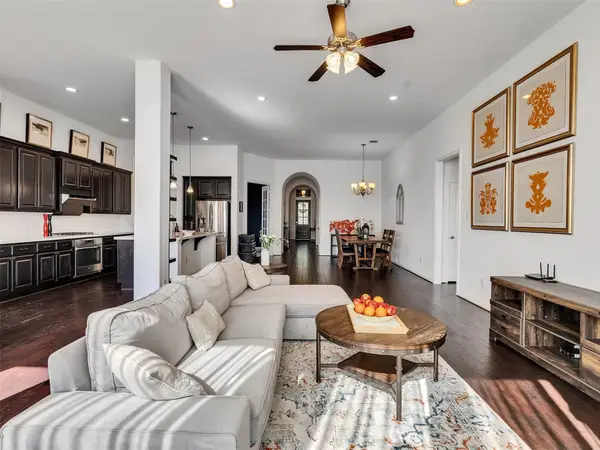 $435,000Active4 beds 3 baths2,510 sq. ft.
$435,000Active4 beds 3 baths2,510 sq. ft.7739 Collina Landing Trail, Richmond, TX 77407
MLS# 14453753Listed by: CENTRAL METRO REALTY - New
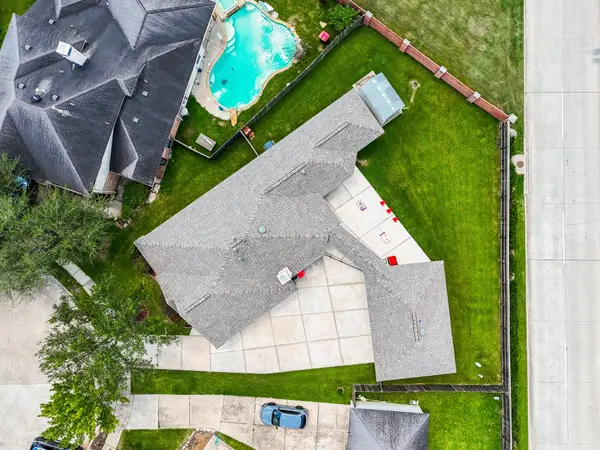 $369,900Active3 beds 2 baths2,192 sq. ft.
$369,900Active3 beds 2 baths2,192 sq. ft.4927 Grapevine Lake Court, Richmond, TX 77407
MLS# 96221729Listed by: EXP REALTY LLC - Open Sun, 2 to 4pmNew
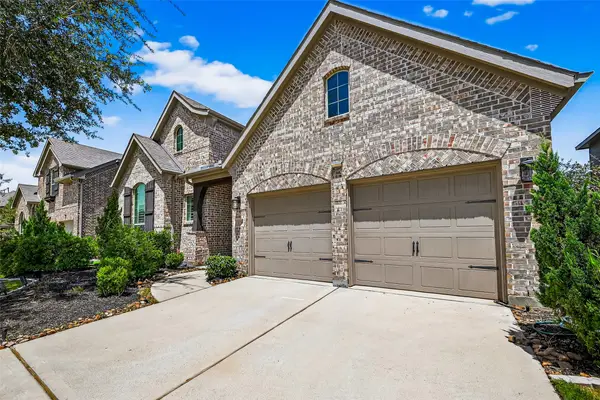 $564,900Active4 beds 3 baths2,935 sq. ft.
$564,900Active4 beds 3 baths2,935 sq. ft.11134 Croftmore Drive, Richmond, TX 77407
MLS# 228294Listed by: KELLER WILLIAMS SIGNATURE
