9230 Mission Arbor Lane, Richmond, TX 77407
Local realty services provided by:Better Homes and Gardens Real Estate Hometown
Listed by: asma tyebally
Office: keller williams preferred
MLS#:54369816
Source:HARMLS
Price summary
- Price:$499,900
- Price per sq. ft.:$146.56
- Monthly HOA dues:$62.5
About this home
Tucked away on a quiet cul-de-sac, on an oversized ¼-acre lot, this beautifully updated 6-bedrm, 3,400+ sq. ft. home offers the perfect blend of luxury, comfort& stunning lake views.Inside, you'll find fresh interior& exterior paint, brand new laminate flring, plush carpeting in the bedrms, and 2022 roof with energy-saving foam attic insulation. The entire home is equipped with a water softener system.The open-concept layout is perfect for everyday living& entertaining. Soaring ceilings greet you in the spacious living rm, where lake views steal the show. The modern kitchen boasts a large island, brand new stove, upgraded faucets, new disposal&cabinet hardware.The main level features a luxurious primary suite,2 bedrms down perfect for guests or multigenerationalf Upstairs, you’ll find a spacious gamerm, 3 oversized bedrms (including one ensuite), and updated bathrooms.Step outside to your expansive backyard with a brand new fence, and unwind while taking in spectacular lake sunsets.
Contact an agent
Home facts
- Year built:2015
- Listing ID #:54369816
- Updated:December 23, 2025 at 12:41 PM
Rooms and interior
- Bedrooms:6
- Total bathrooms:4
- Full bathrooms:4
- Living area:3,411 sq. ft.
Heating and cooling
- Cooling:Attic Fan, Central Air, Electric
- Heating:Central, Gas
Structure and exterior
- Roof:Composition
- Year built:2015
- Building area:3,411 sq. ft.
- Lot area:0.29 Acres
Schools
- High school:TRAVIS HIGH SCHOOL (FORT BEND)
- Middle school:CROCKETT MIDDLE SCHOOL (FORT BEND)
- Elementary school:PATTERSON ELEMENTARY SCHOOL (FORT BEND)
Utilities
- Sewer:Public Sewer
Finances and disclosures
- Price:$499,900
- Price per sq. ft.:$146.56
- Tax amount:$8,377 (2024)
New listings near 9230 Mission Arbor Lane
- New
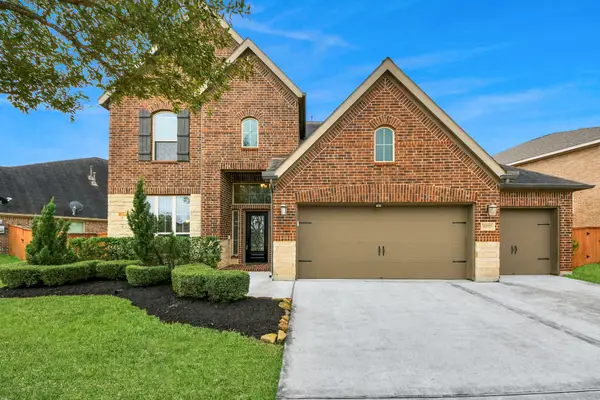 $499,990Active4 beds 4 baths2,698 sq. ft.
$499,990Active4 beds 4 baths2,698 sq. ft.18003 Nisbet Crossing, Richmond, TX 77407
MLS# 82058153Listed by: HOMESMART - New
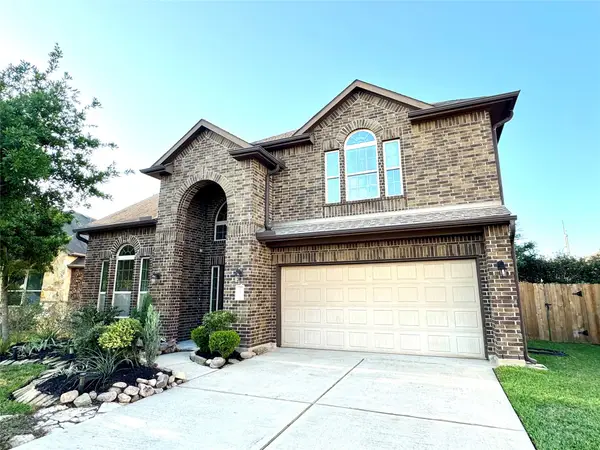 $419,000Active4 beds 4 baths2,750 sq. ft.
$419,000Active4 beds 4 baths2,750 sq. ft.25614 Anvil Iron Lane, Richmond, TX 77406
MLS# 86033611Listed by: LAS LOMAS REALTY ELITE - New
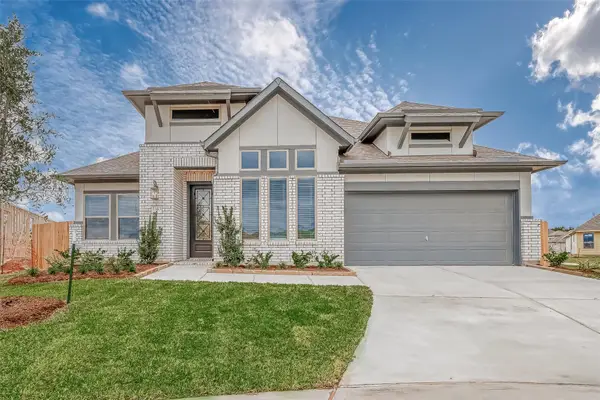 $489,990Active4 beds 4 baths2,553 sq. ft.
$489,990Active4 beds 4 baths2,553 sq. ft.1343 Vinter Meadows Lane, Richmond, TX 77406
MLS# 97696052Listed by: ROOTS BROKERAGE - New
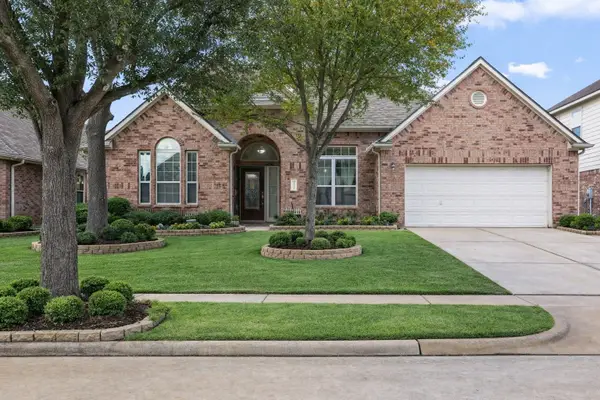 $475,000Active4 beds 4 baths3,115 sq. ft.
$475,000Active4 beds 4 baths3,115 sq. ft.21114 Natchez Crossing Drive, Richmond, TX 77406
MLS# 95959558Listed by: REALTY WORLD HOMES & ESTATES - New
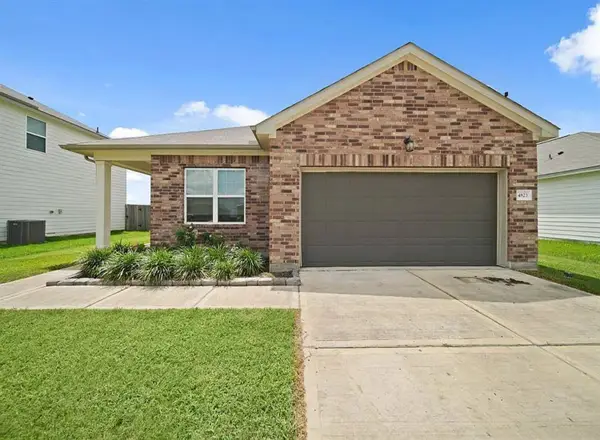 $289,900Active3 beds 2 baths1,419 sq. ft.
$289,900Active3 beds 2 baths1,419 sq. ft.4823 Highland Springs Drive, Richmond, TX 77469
MLS# 24568866Listed by: KAREN DAVIS PROPERTIES - New
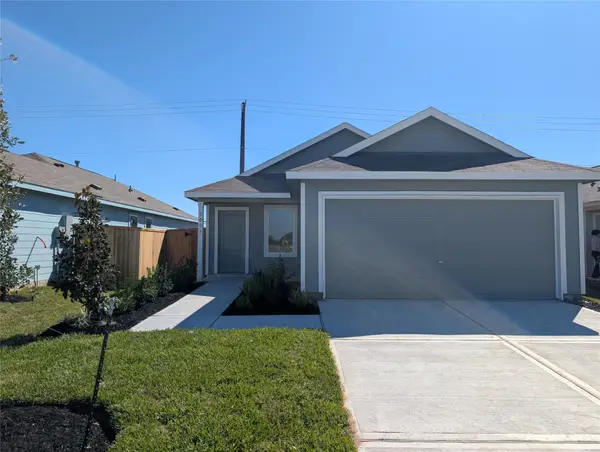 $247,990Active4 beds 2 baths1,600 sq. ft.
$247,990Active4 beds 2 baths1,600 sq. ft.7619 Barcelona Springs, Richmond, TX 77469
MLS# 76610777Listed by: LENNAR HOMES VILLAGE BUILDERS, LLC - New
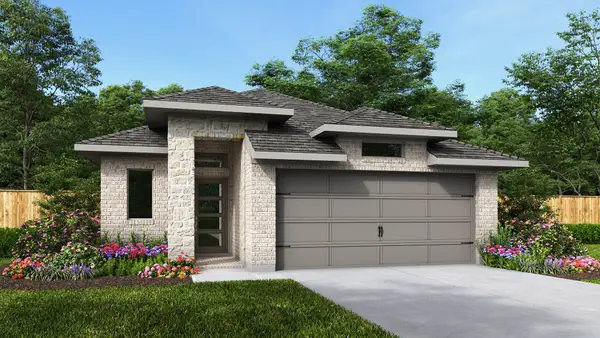 $422,900Active3 beds 3 baths1,743 sq. ft.
$422,900Active3 beds 3 baths1,743 sq. ft.10418 Starfire Yellow Drive, Richmond, TX 77406
MLS# 51660976Listed by: PERRY HOMES REALTY, LLC - New
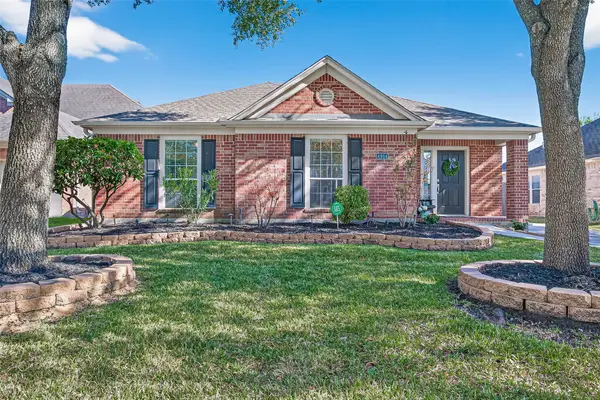 $380,000Active3 beds 2 baths2,226 sq. ft.
$380,000Active3 beds 2 baths2,226 sq. ft.4914 Grapevine Lake Court, Richmond, TX 77407
MLS# 61527048Listed by: EXP REALTY LLC - New
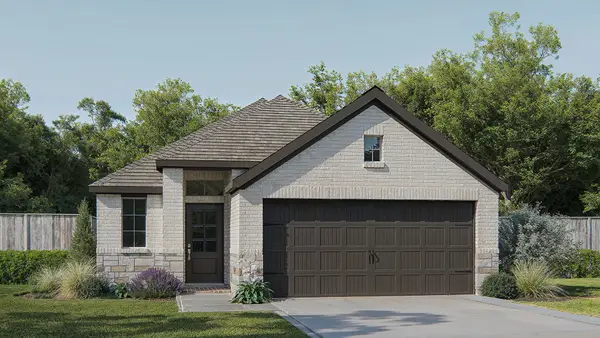 $412,900Active3 beds 3 baths1,743 sq. ft.
$412,900Active3 beds 3 baths1,743 sq. ft.323 Twilight Meadow Way, Richmond, TX 77406
MLS# 20769908Listed by: PERRY HOMES REALTY, LLC - New
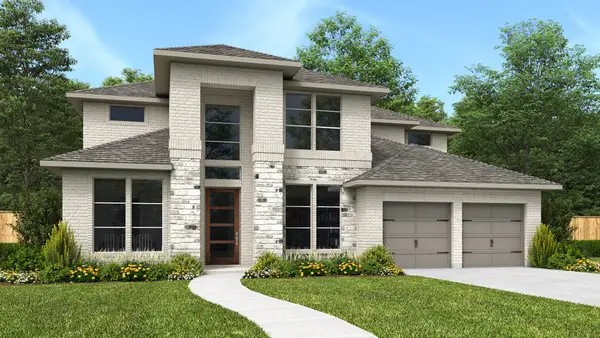 $788,900Active5 beds 5 baths4,016 sq. ft.
$788,900Active5 beds 5 baths4,016 sq. ft.26818 Beacon Lodge Lane, Richmond, TX 77406
MLS# 21076722Listed by: PERRY HOMES REALTY, LLC
