9707 Poinsettia Haven Lane, Richmond, TX 77407
Local realty services provided by:Better Homes and Gardens Real Estate Gary Greene
9707 Poinsettia Haven Lane,Richmond, TX 77407
$476,740
- 4 Beds
- 3 Baths
- 2,240 sq. ft.
- Single family
- Pending
Listed by:vanessa burban
Office:hill top realty, llc.
MLS#:75318728
Source:HARMLS
Price summary
- Price:$476,740
- Price per sq. ft.:$212.83
- Monthly HOA dues:$79.17
About this home
New Construction - November Completion! Built by Taylor Morrison, America's Most Trusted Homebuilder. Welcome to the Cadenza at 9707 Poinsettia Haven Lane in Trillium. The main level features an inviting foyer, spacious two-car garage, an extra bedroom and full bath, a gourmet kitchen that flows into the dining and gathering rooms, a laundry room, and a private primary suite with a spa-like bath and oversized walk-in closet. Upstairs, you’ll find two more bedrooms (one with a walk-in closet), a full bath, a flexible game room, extra storage, and a tech room perfect for working from home. Discover the best of small-town Texas living in a modern new construction home at Trillium. Enjoy low-maintenance features, a welcoming community pool, recreation center, and friendly neighbors—all close to top-rated schools, shopping, and daily conveniences. Additional highlights include: Covered outdoor living and 12" pop up ceiling in great room, dining and primary suite. MLS#75318728
Contact an agent
Home facts
- Year built:2025
- Listing ID #:75318728
- Updated:October 08, 2025 at 07:41 AM
Rooms and interior
- Bedrooms:4
- Total bathrooms:3
- Full bathrooms:3
- Living area:2,240 sq. ft.
Heating and cooling
- Cooling:Central Air, Electric
- Heating:Central, Gas
Structure and exterior
- Roof:Composition
- Year built:2025
- Building area:2,240 sq. ft.
Schools
- High school:TRAVIS HIGH SCHOOL (FORT BEND)
- Middle school:CROCKETT MIDDLE SCHOOL (FORT BEND)
- Elementary school:PATTERSON ELEMENTARY SCHOOL (FORT BEND)
Utilities
- Sewer:Public Sewer
Finances and disclosures
- Price:$476,740
- Price per sq. ft.:$212.83
New listings near 9707 Poinsettia Haven Lane
- New
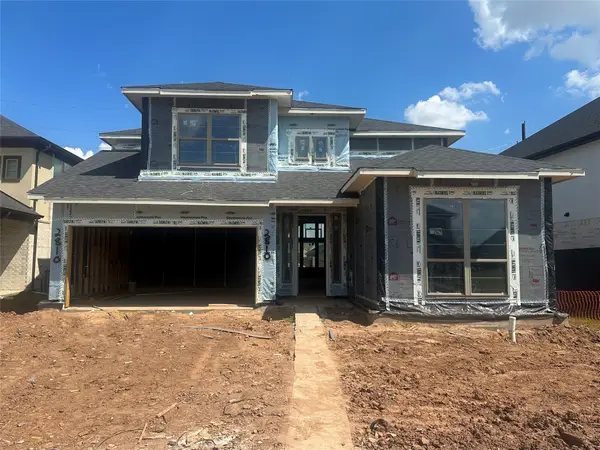 $634,824Active4 beds 4 baths2,619 sq. ft.
$634,824Active4 beds 4 baths2,619 sq. ft.2810 Berry Basket Trail, Richmond, TX 77406
MLS# 22647360Listed by: RE/MAX FINE PROPERTIES - New
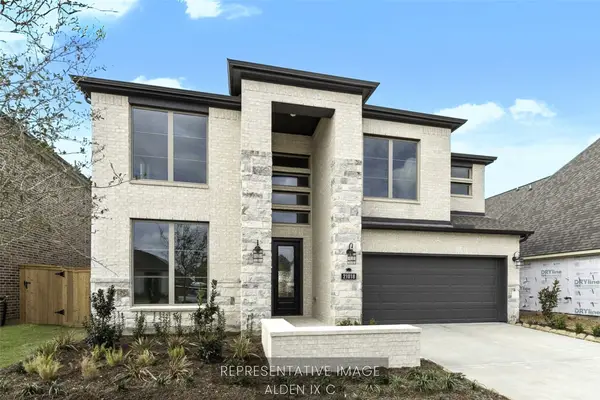 $601,793Active4 beds 4 baths3,134 sq. ft.
$601,793Active4 beds 4 baths3,134 sq. ft.8310 Sapphire Sky Lane, Richmond, TX 77406
MLS# 54544716Listed by: WESTIN HOMES - New
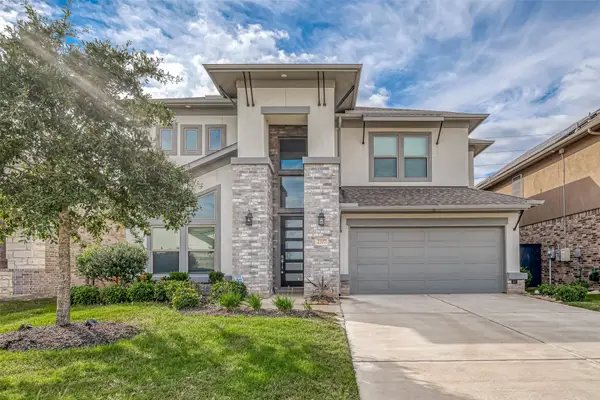 $545,000Active4 beds 4 baths2,974 sq. ft.
$545,000Active4 beds 4 baths2,974 sq. ft.2327 Pumpkin Patch Lane, Richmond, TX 77406
MLS# 67530683Listed by: KELLER WILLIAMS REALTY SOUTHWEST - New
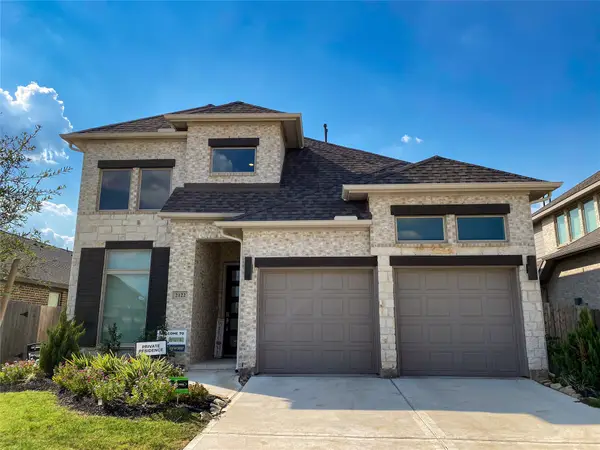 $559,990Active4 beds 4 baths2,594 sq. ft.
$559,990Active4 beds 4 baths2,594 sq. ft.2122 Alabaster Estate Drive, Richmond, TX 77469
MLS# 24948710Listed by: GREGTXREALTY - CENTRAL - New
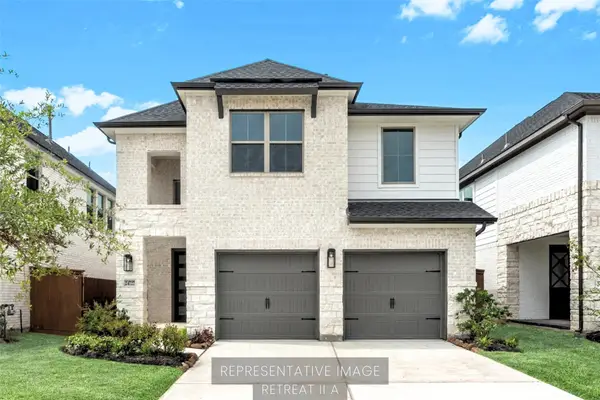 $508,314Active4 beds 4 baths2,425 sq. ft.
$508,314Active4 beds 4 baths2,425 sq. ft.311 Shining Succulent Drive, Richmond, TX 77406
MLS# 70643966Listed by: WESTIN HOMES - New
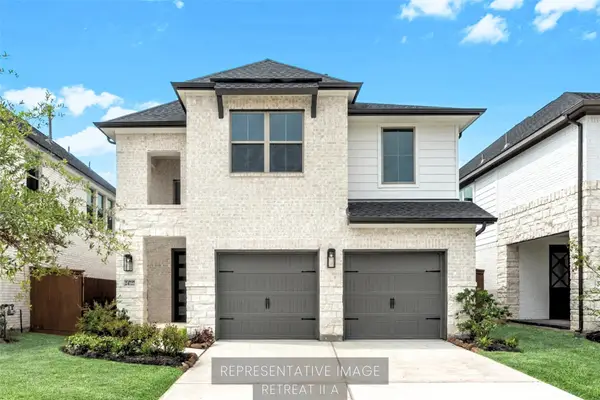 $506,974Active4 beds 4 baths2,425 sq. ft.
$506,974Active4 beds 4 baths2,425 sq. ft.207 Sweet Piper Lane, Richmond, TX 77406
MLS# 75982175Listed by: WESTIN HOMES - Open Sat, 12 to 3pmNew
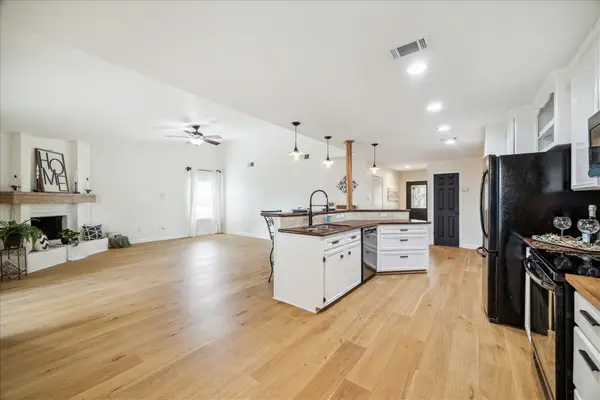 $280,000Active3 beds 2 baths1,574 sq. ft.
$280,000Active3 beds 2 baths1,574 sq. ft.2427 Wren Meadow Road, Richmond, TX 77406
MLS# 47531354Listed by: CHRISIE JACKSON PROPERTY GROUP, LLC - New
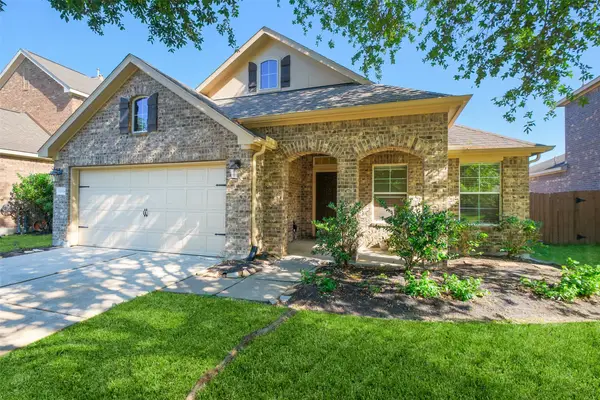 $350,000Active3 beds 2 baths1,750 sq. ft.
$350,000Active3 beds 2 baths1,750 sq. ft.17414 Sandalisle Lane, Richmond, TX 77407
MLS# 72248665Listed by: EXP REALTY LLC - Open Sat, 10am to 12pmNew
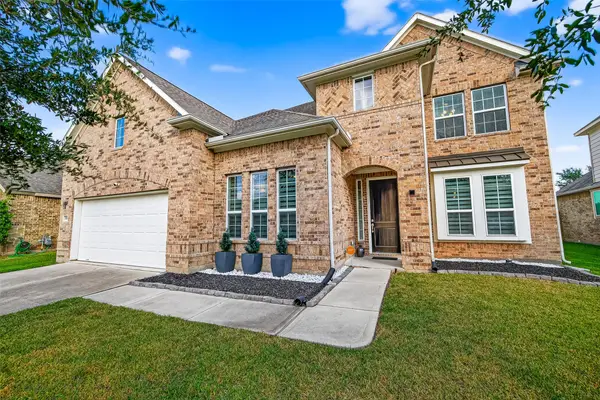 $580,000Active4 beds 4 baths3,754 sq. ft.
$580,000Active4 beds 4 baths3,754 sq. ft.3254 Karleigh Way, Richmond, TX 77406
MLS# 91974392Listed by: C.R.REALTY - New
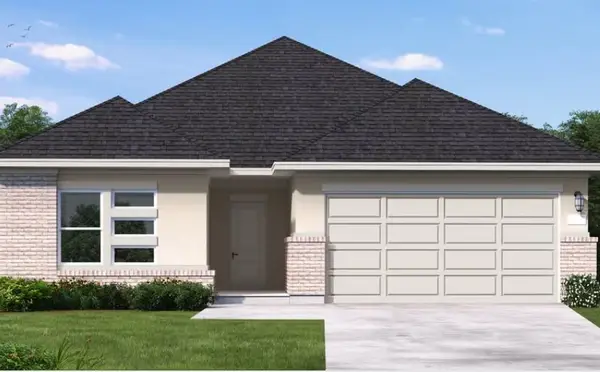 $376,585Active4 beds 3 baths2,024 sq. ft.
$376,585Active4 beds 3 baths2,024 sq. ft.5207 Pecan Orchard Trail, Richmond, TX 77469
MLS# 64018750Listed by: COVENTRY HOMES
