1513 Skyline Drive, River Oaks, TX 76114
Local realty services provided by:Better Homes and Gardens Real Estate Winans
Listed by:naseem sadeghian940-206-7223
Office:central metro realty
MLS#:20979183
Source:GDAR
Price summary
- Price:$299,000
- Price per sq. ft.:$298.7
About this home
FULLY REMODELED AND RENOVATED 3-Bedroom Home in River Oaks – Move-In Ready!
Welcome to 1513 Skyline Drive, a beautifully remodeled single-family home in the heart of River Oaks, TX. This charming 3-bedroom, 1-bath residence offers modern updates and comfortable living in a quiet, established neighborhood.
Step inside to discover a spacious, light-filled layout featuring brand-new finishes throughout. The kitchen is a true highlight, boasting sleek granite countertops, a new stove and oven, and ample cabinet space – perfect for home cooking and entertaining.
The converted garage provides additional living space, ideal for a second living area, home office, or game room. Fresh paint, updated flooring, and stylish fixtures create a clean, contemporary feel in every room.
Enjoy a generously sized backyard with room to relax, garden, or host weekend BBQs. Whether you're a first-time buyer or looking to downsize, this fully updated home is ready for you to move in and make it your own.
Don’t miss this opportunity—schedule your showing today!
Contact an agent
Home facts
- Year built:1952
- Listing ID #:20979183
- Added:102 day(s) ago
- Updated:October 04, 2025 at 11:42 AM
Rooms and interior
- Bedrooms:3
- Total bathrooms:1
- Full bathrooms:1
- Living area:1,001 sq. ft.
Structure and exterior
- Year built:1952
- Building area:1,001 sq. ft.
- Lot area:0.22 Acres
Schools
- High school:Castleberr
- Middle school:Marsh
- Elementary school:Castleberr
Finances and disclosures
- Price:$299,000
- Price per sq. ft.:$298.7
- Tax amount:$2,480
New listings near 1513 Skyline Drive
- New
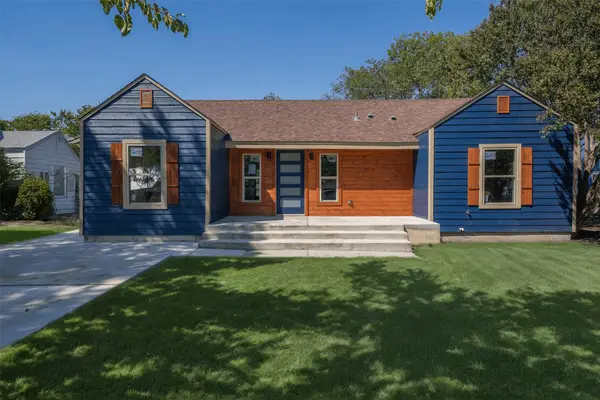 $285,000Active3 beds 2 baths1,620 sq. ft.
$285,000Active3 beds 2 baths1,620 sq. ft.4504 Lawrence Road, River Oaks, TX 76114
MLS# 21077966Listed by: KELLER WILLIAMS FORT WORTH - New
 $550,000Active4 beds 3 baths2,925 sq. ft.
$550,000Active4 beds 3 baths2,925 sq. ft.929 Ryed Lane, Fort Worth, TX 76120
MLS# 21077317Listed by: EXP REALTY LLC - New
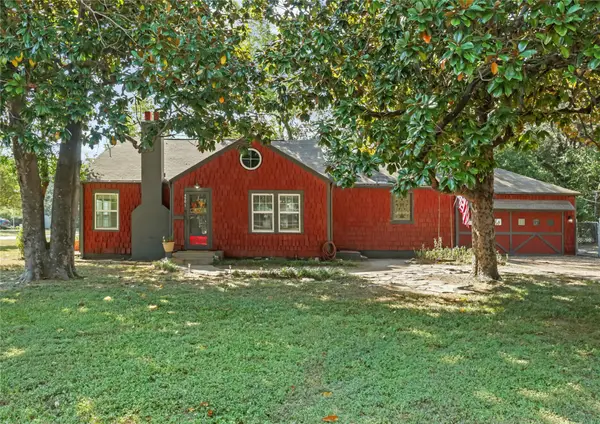 $235,000Active3 beds 2 baths1,492 sq. ft.
$235,000Active3 beds 2 baths1,492 sq. ft.4901 Barbara Road, River Oaks, TX 76114
MLS# 21076326Listed by: MONUMENT REALTY - New
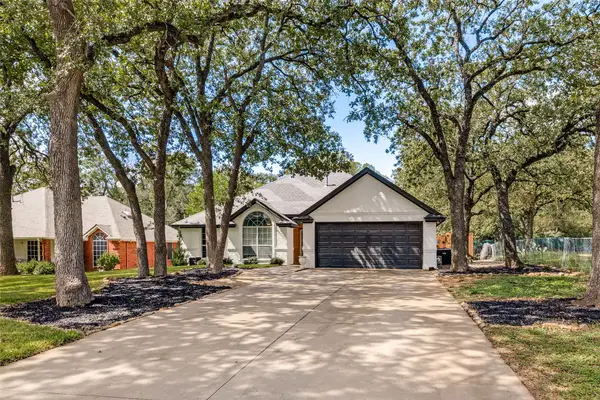 $500,000Active3 beds 2 baths2,122 sq. ft.
$500,000Active3 beds 2 baths2,122 sq. ft.1217 Banks Street, River Oaks, TX 76114
MLS# 21071065Listed by: WEICHERT REALTORS, TEAM REALTY 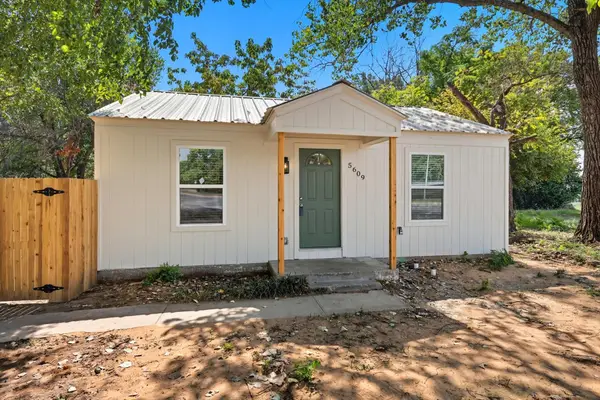 $239,900Active3 beds 1 baths1,017 sq. ft.
$239,900Active3 beds 1 baths1,017 sq. ft.5609 James Drive, River Oaks, TX 76114
MLS# 21055389Listed by: HH REALTY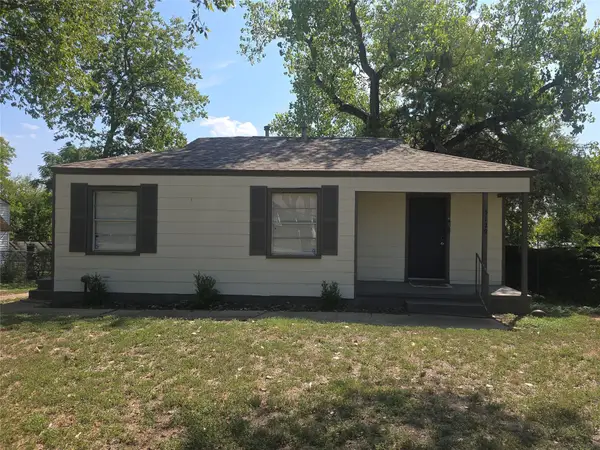 $208,000Active2 beds 1 baths810 sq. ft.
$208,000Active2 beds 1 baths810 sq. ft.5129 Penrod Court, River Oaks, TX 76114
MLS# 21062386Listed by: PRIVADO REALTY AND INVESTMENTS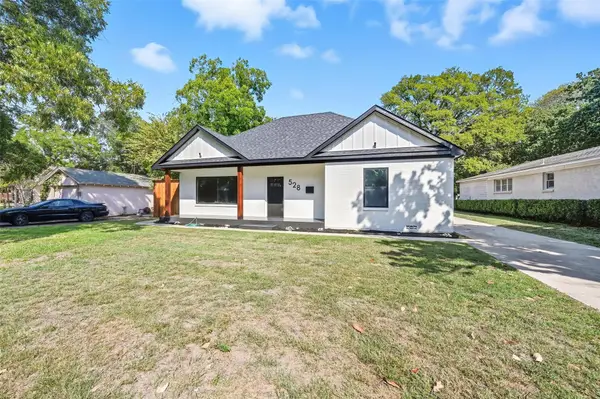 $525,000Active3 beds 4 baths2,300 sq. ft.
$525,000Active3 beds 4 baths2,300 sq. ft.528 Schieme Street, River Oaks, TX 76114
MLS# 21058973Listed by: COLDWELL BANKER APEX, REALTORS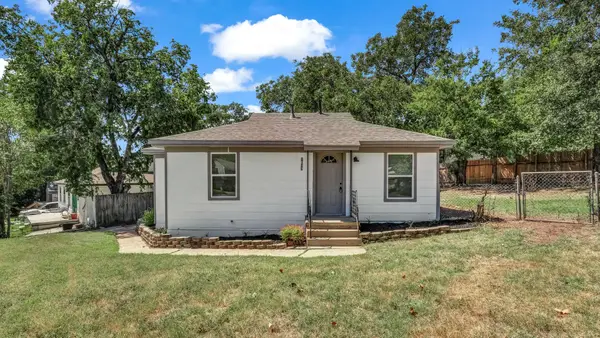 $199,900Active2 beds 1 baths818 sq. ft.
$199,900Active2 beds 1 baths818 sq. ft.1617 Montrose Drive, River Oaks, TX 76114
MLS# 21045433Listed by: BRAZOS RIVER REALTY, LLC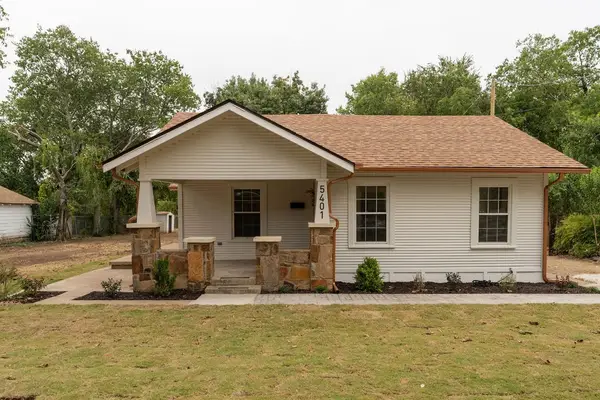 $329,900Active3 beds 2 baths1,320 sq. ft.
$329,900Active3 beds 2 baths1,320 sq. ft.5401 Baylor Avenue, River Oaks, TX 76114
MLS# 21046621Listed by: VILLA REALTY LLC $259,000Pending4 beds 2 baths1,245 sq. ft.
$259,000Pending4 beds 2 baths1,245 sq. ft.5524 Dartmouth Avenue, River Oaks, TX 76114
MLS# 21046203Listed by: DIANE SULLIVAN REALTY
