5305 Purdue Avenue, River Oaks, TX 76114
Local realty services provided by:Better Homes and Gardens Real Estate Lindsey Realty
Listed by: gema landeros817-592-3008
Office: rendon realty, llc.
MLS#:21101913
Source:GDAR
Price summary
- Price:$284,000
- Price per sq. ft.:$215.97
About this home
Welcome to 5305 Purdue in River Oaks, this home is located in a quite established neighborhood. The home features 4 bedrooms, 2 full bathrooms and a detached garage. The living room has an open concept floor plan connecting the kitchen and dining area. The master bedroom features and ensuite bathroom with a stand up shower. The other 3 bedrooms are a nice size. The kitchen offers granite countertops, a farmhouse sink and plenty of cabinet space. The new appliances include the refrigerator. New square footage was added to include a laundry room and a hallway that leads to the backyard. As you step out into the backyard you will have plenty of space for family gatherings and for your fur babies. The one car garage has also been remodeled to include a new roof, window, sheetrock and is ready for you to add the finishing touches. Highlights of this home are the new flooring, roof, recessed lighting, sheetrock, pluming, HVAC, insulation, appliances, doors, windows, cabinets and hardware. Foundation was also completed and comes with a 10 year warranty. Don't miss this great opportunity to own this gorgeous property. Buyer and or buyers agent to verify all information including but not limited to schools.
Contact an agent
Home facts
- Year built:1940
- Listing ID #:21101913
- Added:113 day(s) ago
- Updated:February 23, 2026 at 08:09 AM
Rooms and interior
- Bedrooms:4
- Total bathrooms:2
- Full bathrooms:2
- Living area:1,315 sq. ft.
Heating and cooling
- Cooling:Ceiling Fans, Central Air, Electric
- Heating:Central, Electric
Structure and exterior
- Roof:Composition
- Year built:1940
- Building area:1,315 sq. ft.
- Lot area:0.18 Acres
Schools
- High school:Castleberr
- Middle school:Marsh
- Elementary school:Castleberr
Finances and disclosures
- Price:$284,000
- Price per sq. ft.:$215.97
- Tax amount:$4,172
New listings near 5305 Purdue Avenue
- Open Tue, 9am to 7pm
 $248,000Active3 beds 1 baths1,339 sq. ft.
$248,000Active3 beds 1 baths1,339 sq. ft.6132 Sundown Drive, River Oaks, TX 76114
MLS# 21145848Listed by: OPENDOOR BROKERAGE, LLC  $549,900Active3 beds 4 baths2,905 sq. ft.
$549,900Active3 beds 4 baths2,905 sq. ft.4913 Hidden Grove Drive, River Oaks, TX 76114
MLS# 21173540Listed by: LEAGUE REAL ESTATE $535,000Active3 beds 4 baths2,288 sq. ft.
$535,000Active3 beds 4 baths2,288 sq. ft.520 Sheer Bliss Lane, River Oaks, TX 76114
MLS# 21142181Listed by: CHARITABLE REALTY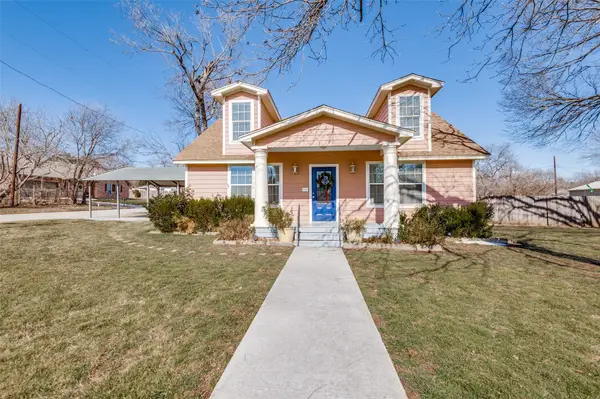 $250,000Active3 beds 1 baths1,428 sq. ft.
$250,000Active3 beds 1 baths1,428 sq. ft.5416 Dartmouth Avenue, River Oaks, TX 76114
MLS# 21161927Listed by: FATHOM REALTY, LLC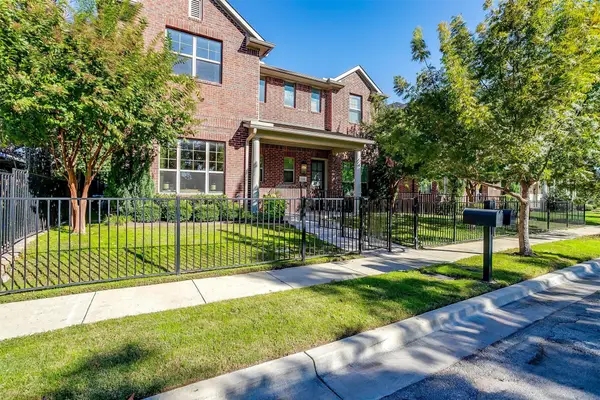 $464,999Active3 beds 3 baths2,236 sq. ft.
$464,999Active3 beds 3 baths2,236 sq. ft.5122 Slate Street, River Oaks, TX 76114
MLS# 21050682Listed by: LEAGUE REAL ESTATE $338,000Active4 beds 3 baths1,720 sq. ft.
$338,000Active4 beds 3 baths1,720 sq. ft.830 Stamps Avenue, River Oaks, TX 76114
MLS# 21112820Listed by: MONUMENT REALTY- New
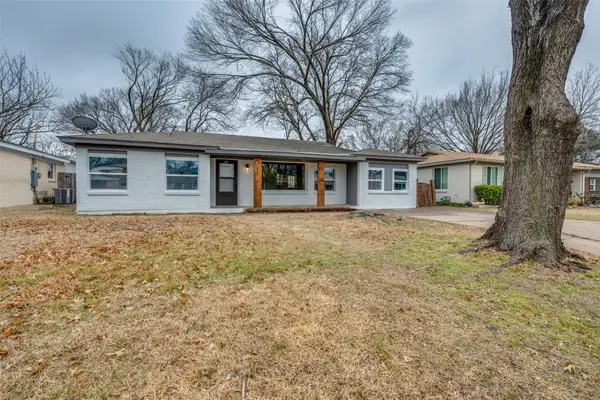 $329,900Active4 beds 2 baths1,514 sq. ft.
$329,900Active4 beds 2 baths1,514 sq. ft.5513 Fursman Avenue, River Oaks, TX 76114
MLS# 21164899Listed by: MISSION TO CLOSE - New
 $500,000Active3 beds 3 baths2,090 sq. ft.
$500,000Active3 beds 3 baths2,090 sq. ft.101 Crossroads Circle, River Oaks, TX 76114
MLS# 21175809Listed by: ALL CITY 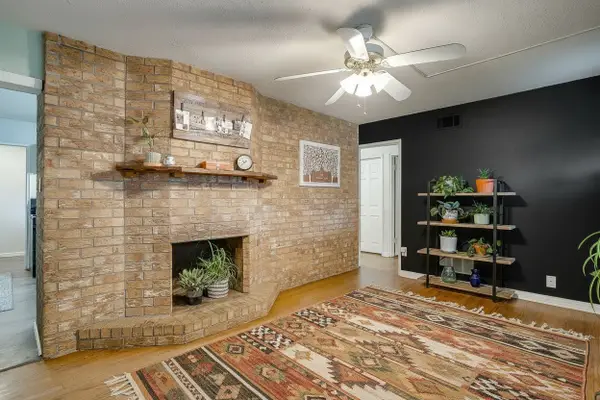 $249,900Active3 beds 1 baths1,672 sq. ft.
$249,900Active3 beds 1 baths1,672 sq. ft.605 Schieme Street, Fort Worth, TX 76114
MLS# 21160961Listed by: KELLER WILLIAMS FORT WORTH- New
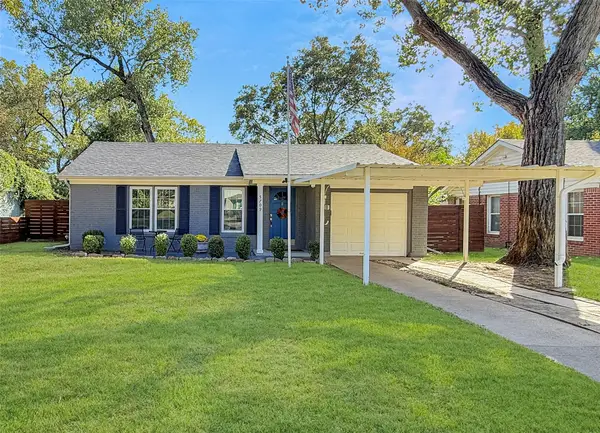 $325,000Active3 beds 2 baths1,396 sq. ft.
$325,000Active3 beds 2 baths1,396 sq. ft.5709 N Schilder Drive, Fort Worth, TX 76114
MLS# 21179336Listed by: KELLER WILLIAMS REALTY ALLEN

