5709 N Schilder Drive, River Oaks, TX 76114
Local realty services provided by:Better Homes and Gardens Real Estate Edwards & Associates
Listed by: jill walpole, bruce walpole972-814-7556
Office: keller williams realty allen
MLS#:21100705
Source:GDAR
Price summary
- Price:$325,000
- Price per sq. ft.:$232.81
About this home
Welcome to this beautifully updated 3-bedroom, 2-bath, single garage, home offering 1,396 square feet of modern comfort and timeless charm. Completely rebuilt from the studs out in 2020, this home feels brand new from top to bottom—inside and out. Step inside to an inviting open layout featuring stylish finishes, quality craftsmanship, and abundant natural light. The kitchen comes fully equipped with all appliances included, making it move-in ready from day one. Both bathrooms have been tastefully updated, and every detail has been carefully considered to create a warm, welcoming space. Outside, enjoy your morning coffee or evening gatherings on the beautiful covered patio, perfect for relaxing or entertaining year-round. The yard is neat, easy to maintain, and complements the home’s pristine condition. If you’ve been searching for a turnkey home that blends quality, comfort, and charm, this is it. Don’t miss your chance to make this immaculate, fully remodeled gem your own!
Contact an agent
Home facts
- Year built:1951
- Listing ID #:21100705
- Added:57 day(s) ago
- Updated:January 02, 2026 at 12:46 PM
Rooms and interior
- Bedrooms:3
- Total bathrooms:2
- Full bathrooms:2
- Living area:1,396 sq. ft.
Heating and cooling
- Cooling:Ceiling Fans, Central Air, Electric
- Heating:Electric
Structure and exterior
- Roof:Composition
- Year built:1951
- Building area:1,396 sq. ft.
- Lot area:0.17 Acres
Schools
- High school:Castleberr
- Middle school:Marsh
- Elementary school:Castleberr
Finances and disclosures
- Price:$325,000
- Price per sq. ft.:$232.81
- Tax amount:$6,632
New listings near 5709 N Schilder Drive
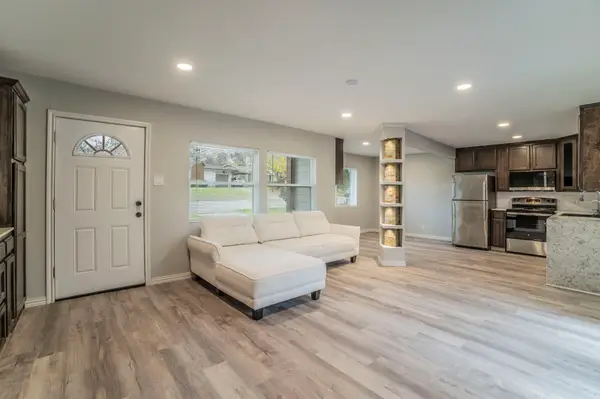 $259,000Active3 beds 2 baths1,175 sq. ft.
$259,000Active3 beds 2 baths1,175 sq. ft.1704 Hillside Drive, River Oaks, TX 76114
MLS# 21126154Listed by: JPAR - CENTRAL METRO- Open Sat, 12 to 2pm
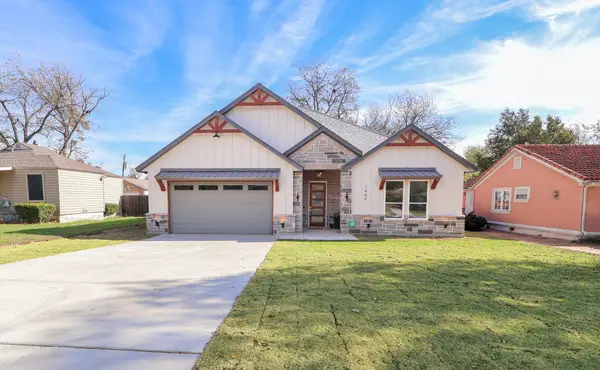 $399,800Active4 beds 2 baths2,084 sq. ft.
$399,800Active4 beds 2 baths2,084 sq. ft.1444 Long Avenue, River Oaks, TX 76114
MLS# 21130533Listed by: LPT REALTY - Open Sat, 11am to 2pm
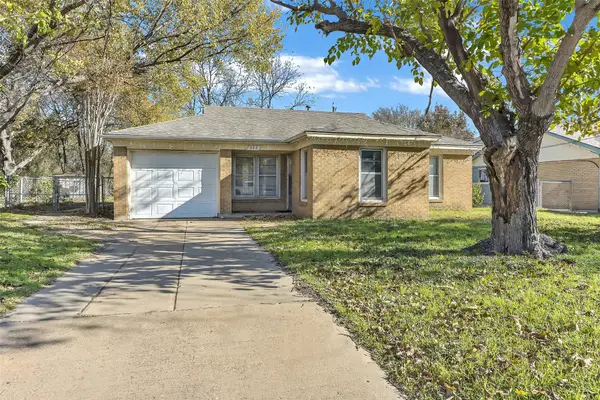 $205,000Active2 beds 1 baths1,001 sq. ft.
$205,000Active2 beds 1 baths1,001 sq. ft.908 Yale Street, River Oaks, TX 76114
MLS# 21131775Listed by: EXP REALTY 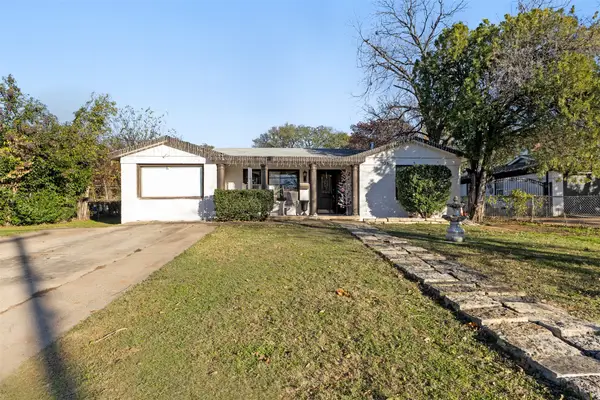 $248,000Active4 beds 1 baths1,370 sq. ft.
$248,000Active4 beds 1 baths1,370 sq. ft.938 Gillham Road, River Oaks, TX 76114
MLS# 21129406Listed by: REAL BROKER, LLC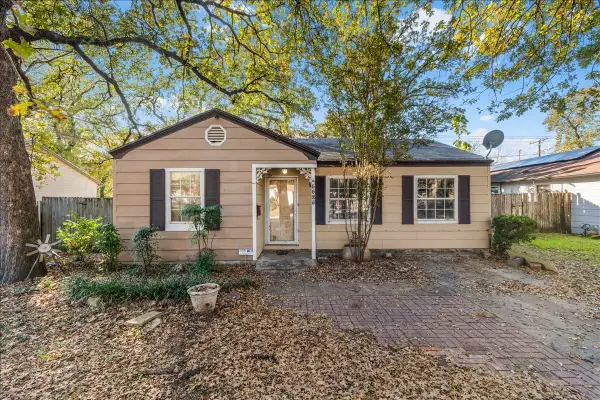 $169,900Active3 beds 1 baths876 sq. ft.
$169,900Active3 beds 1 baths876 sq. ft.5525 Taylor Road, River Oaks, TX 76114
MLS# 21127683Listed by: SUMMIT COVE REALTY, INC.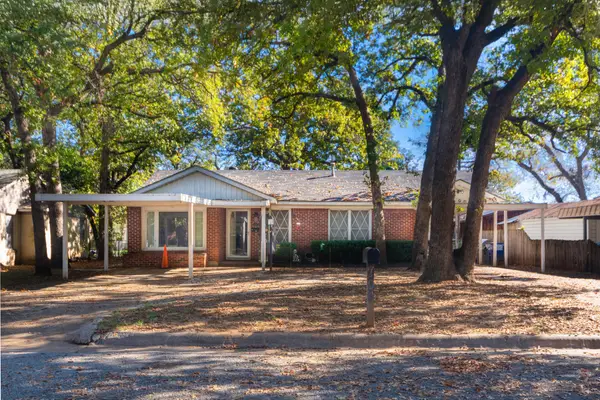 $290,000Active3 beds 2 baths1,614 sq. ft.
$290,000Active3 beds 2 baths1,614 sq. ft.708 Schilder Drive, River Oaks, TX 76114
MLS# 21120787Listed by: RJ WILLIAMS & COMPANY RE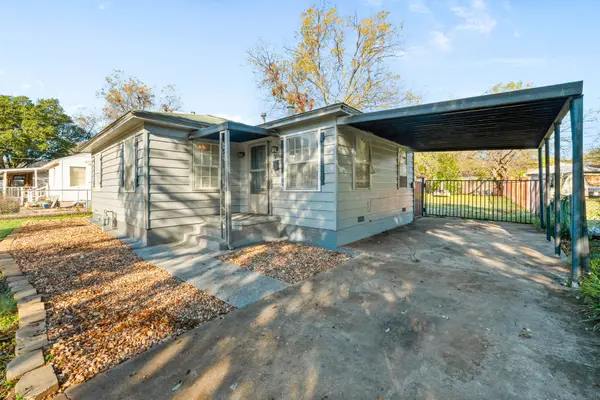 $175,000Active2 beds 1 baths810 sq. ft.
$175,000Active2 beds 1 baths810 sq. ft.4820 Almena Road, River Oaks, TX 76114
MLS# 21120090Listed by: HOME GROWN GROUP REALTY, LLC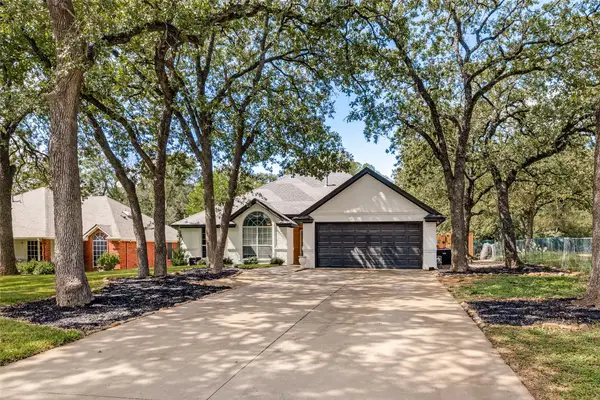 $469,000Active3 beds 2 baths2,122 sq. ft.
$469,000Active3 beds 2 baths2,122 sq. ft.1217 Banks Street, River Oaks, TX 76114
MLS# 21120495Listed by: WEICHERT REALTORS, TEAM REALTY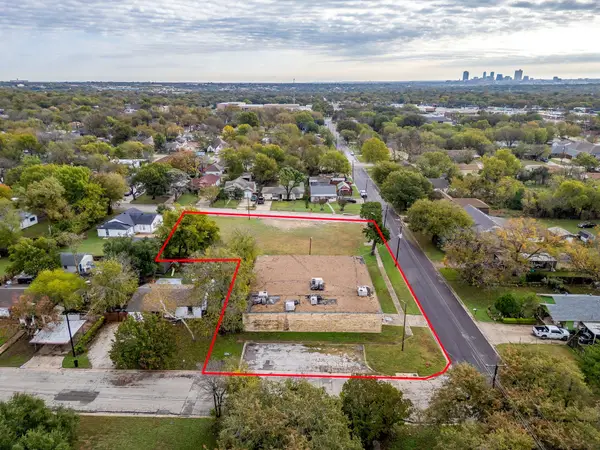 $530,000Active0.67 Acres
$530,000Active0.67 Acres5550 Baylor Avenue, River Oaks, TX 76114
MLS# 21116926Listed by: NEXTHOME NTX REAL ESTATE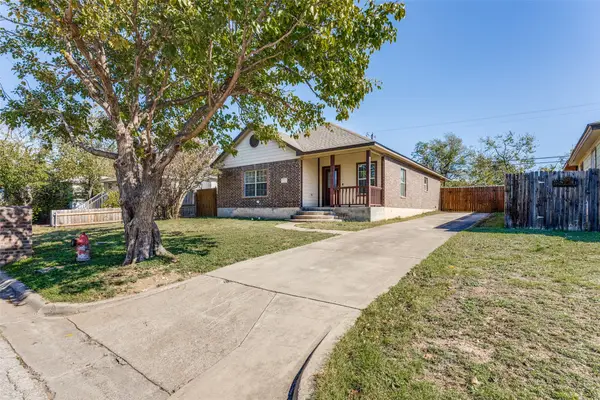 $299,000Active3 beds 2 baths1,708 sq. ft.
$299,000Active3 beds 2 baths1,708 sq. ft.1732 Lawther Drive, River Oaks, TX 76114
MLS# 21106946Listed by: COMPETITIVE EDGE REALTY LLC
