1116 Lake Hills Trail, Roanoke, TX 76262
Local realty services provided by:Better Homes and Gardens Real Estate Winans
Listed by: marian porter214-212-6770
Office: north point realty
MLS#:20929584
Source:GDAR
Price summary
- Price:$799,990
- Price per sq. ft.:$267.56
- Monthly HOA dues:$101
About this home
HARD to find OVERSIZED ONE STORY on PRIVATE LAKE LOT ready for NEW OWNERS! HIGHLAND HOMES plan with 4 bedrooms, 3 FULL BATHS, OPEN kitchen, spacious FAMILY ROOM, BRIGHT BREAKFAST NOOK, STUDY, MEDIA ROOM, handy TECH CENTER, MUD ROOM with 4 CAR TANDEM GARAGE! ALL the UPGRADES-QUARTZ, kitchen ISLAND, POT FILLER FAUCET, FARM SINK, WINE BAR with CABINETS and SINK, SS appliances, GAS cooktop, DOUBLE OVENS, CUSTOM tile BACKSPLASH, UPGRADED LIGHTING package, custom PAINT, OVERSIZED CERAMIC TILE, WOOD FLOORING, PLANTATION SHUTTERS, decorative GLASS FRONT door, TILE fireplace with GAS LOGS, OVERSIZED primary shower, DUAL SINKS, HUGE MASTER CLOSET! GIANT UTILITY room with SINK and STORAGE CABINETS, BIG backyard with COVERED PATIO, RADIANT BARRIER, TANKLESS WATER HEATER, EPOXY GARAGE FLOORING, exterior CEDAR SHUTTERS, and much more! BEAUTIFUL LAKE VIEW, Walking distance to COMMUNITY POOL, PRIVATE LAKE, HIKE and BIKE trails, PLAYGROUND and PARK! Welcome to FAIRWAY RANCH a MASTER PLANNED COMMUNITY all within popular NORTHWEST ISD!
Contact an agent
Home facts
- Year built:2018
- Listing ID #:20929584
- Added:288 day(s) ago
- Updated:February 23, 2026 at 12:48 PM
Rooms and interior
- Bedrooms:4
- Total bathrooms:3
- Full bathrooms:3
- Living area:2,990 sq. ft.
Heating and cooling
- Cooling:Ceiling Fans, Central Air, Electric
- Heating:Central, Natural Gas
Structure and exterior
- Roof:Composition
- Year built:2018
- Building area:2,990 sq. ft.
- Lot area:0.23 Acres
Schools
- High school:Byron Nelson
- Middle school:John M Tidwell
- Elementary school:Wayne A Cox
Finances and disclosures
- Price:$799,990
- Price per sq. ft.:$267.56
- Tax amount:$10,522
New listings near 1116 Lake Hills Trail
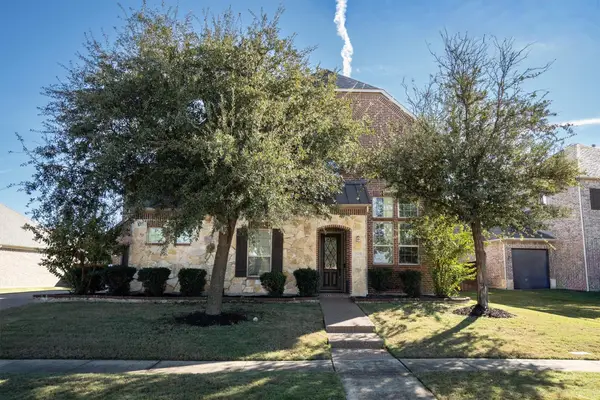 $879,000Active5 beds 6 baths3,943 sq. ft.
$879,000Active5 beds 6 baths3,943 sq. ft.2508 Trophy Club Drive, Roanoke, TX 76262
MLS# 21117478Listed by: LOCAL PRO REALTY LLC- New
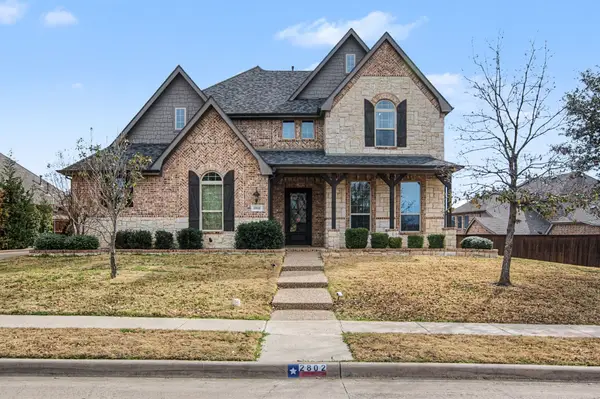 $1,200,000Active6 beds 5 baths4,343 sq. ft.
$1,200,000Active6 beds 5 baths4,343 sq. ft.2802 Castlereach Street, Roanoke, TX 76262
MLS# 21185457Listed by: ALL CITY 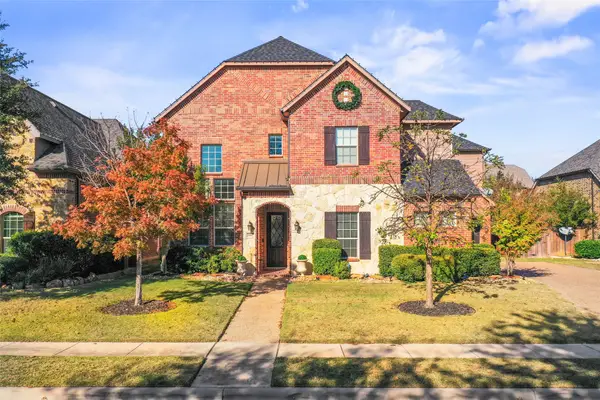 $899,000Active5 beds 5 baths3,943 sq. ft.
$899,000Active5 beds 5 baths3,943 sq. ft.2717 Morgan Lane, Roanoke, TX 76262
MLS# 21120772Listed by: KELLER WILLIAMS REALTY- New
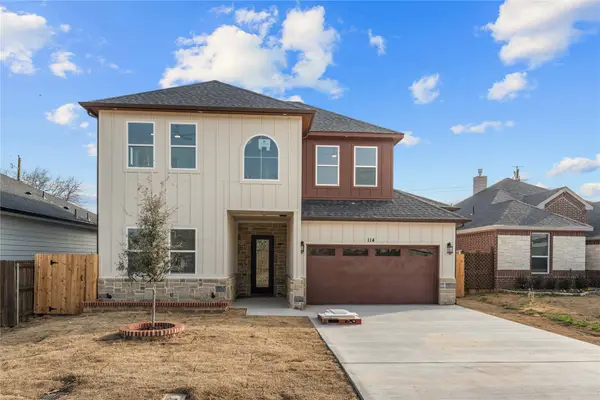 $587,000Active4 beds 3 baths2,395 sq. ft.
$587,000Active4 beds 3 baths2,395 sq. ft.114 Willow Lane, Roanoke, TX 76262
MLS# 21187171Listed by: REAL BROKER, LLC - New
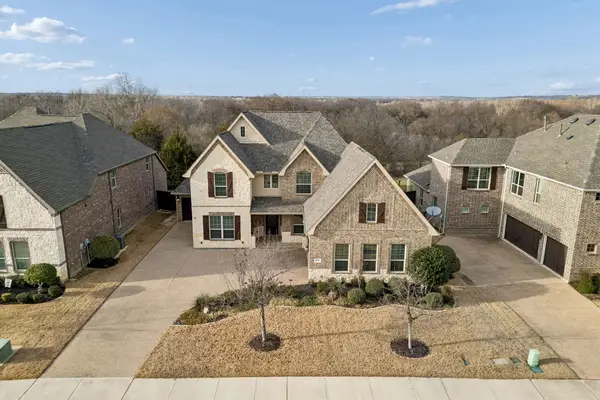 $870,000Active4 beds 4 baths3,526 sq. ft.
$870,000Active4 beds 4 baths3,526 sq. ft.2813 Macquarie Street, Roanoke, TX 76262
MLS# 21173402Listed by: COMPASS RE TEXAS, LLC - New
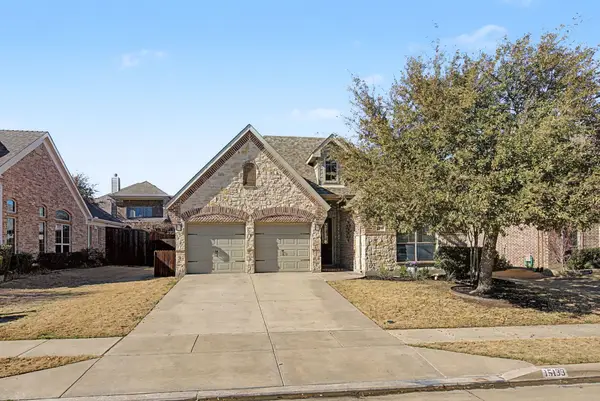 $485,000Active3 beds 2 baths2,066 sq. ft.
$485,000Active3 beds 2 baths2,066 sq. ft.15133 Wild Duck Way, Roanoke, TX 76262
MLS# 21179839Listed by: KELLER WILLIAMS REALTY - New
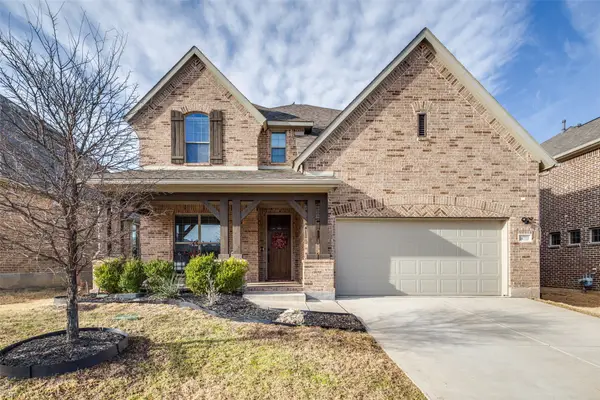 $625,000Active5 beds 4 baths3,407 sq. ft.
$625,000Active5 beds 4 baths3,407 sq. ft.14733 Cedar Flat Way, Roanoke, TX 76262
MLS# 21175826Listed by: ORCHARD BROKERAGE 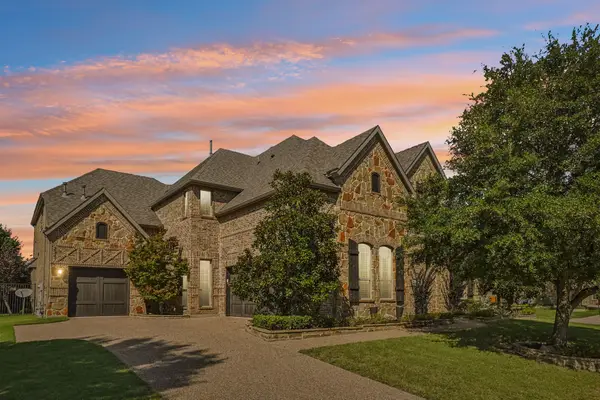 $1,099,000Active4 beds 5 baths4,614 sq. ft.
$1,099,000Active4 beds 5 baths4,614 sq. ft.2219 Greenan Drive, Roanoke, TX 76262
MLS# 21177916Listed by: LILY MOORE REALTY- New
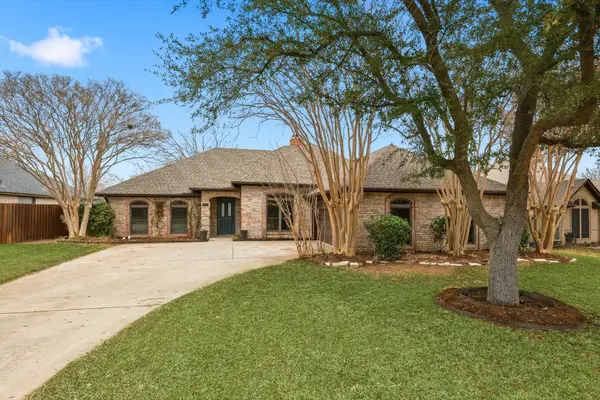 $539,000Active3 beds 3 baths2,058 sq. ft.
$539,000Active3 beds 3 baths2,058 sq. ft.50 Cimarron Drive, Roanoke, TX 76262
MLS# 21160013Listed by: KELLER WILLIAMS REALTY-FM - New
 $930,000Active4 beds 5 baths3,848 sq. ft.
$930,000Active4 beds 5 baths3,848 sq. ft.2849 Milsons Point Drive, Roanoke, TX 76262
MLS# 21179277Listed by: KELLER WILLIAMS REALTY

