1117 Thornhill Way, Roanoke, TX 76262
Local realty services provided by:Better Homes and Gardens Real Estate Winans
Listed by: letta burger, tommy pistana903-805-9005
Office: compass re texas, llc.
MLS#:21111306
Source:GDAR
Price summary
- Price:$815,000
- Price per sq. ft.:$224.58
- Monthly HOA dues:$101
About this home
This beautifully appointed home offers 4 spacious bedrooms, 3 full baths, and 2 half baths, all wrapped in stunning curb appeal with a charming brick elevation, lush landscaping, and a rare three-car tandem garage. Inside, the open-concept design strikes the perfect balance of sophistication and inviting warmth. The gourmet kitchen serves as the heart of the home with extensive custom cabinetry, an expansive island built for gathering, premium SS appliances including a gas cooktop, and a stylish butler’s pantry with a built-in wine fridge, ideal for both everyday meals and elevated entertaining. The kitchen flows effortlessly into the sunlit living room, anchored by a dramatic floor-to-ceiling stone fireplace that sets the tone for cozy family nights or elegant hosting. The main level is thoughtfully designed for both functionality and luxury. A private study offers the perfect work-from-home environment, while the first-floor media room is tailor-made for movie nights. Guests will appreciate the comfortable downstairs suite, and the primary suite is a true retreat, featuring a spa-inspired bath with a deep garden tub, spacious walk-in shower, dual vanities and an expansive walk-in closet. Upstairs, the home continues to shine with two generous guest bedrooms connected by a Jack-and-Jill bath, plus an oversized game room that’s perfect for a kids’ hangout, playroom, or hobby space. Step outside to your covered patio overlooking a beautifully sized backyard, complete with a built-in grill + a separate pergola, an ideal setting for weekend barbecues. Perfectly positioned just down the street from the neighborhood park, this home also provides access to Fairway Ranch’s resort-style amenities, including sparkling pools, playgrounds, a catch-and-release fishing lake, and scenic jogging and biking trails, creating a true sense of community and connection. Located in the acclaimed Northwest ISD with Cox Elementary nearby, and close to premier dining, this one has it all!
Contact an agent
Home facts
- Year built:2018
- Listing ID #:21111306
- Added:93 day(s) ago
- Updated:February 23, 2026 at 12:48 PM
Rooms and interior
- Bedrooms:4
- Total bathrooms:5
- Full bathrooms:3
- Half bathrooms:2
- Living area:3,629 sq. ft.
Heating and cooling
- Cooling:Ceiling Fans, Central Air, Electric
- Heating:Central, Fireplaces, Natural Gas
Structure and exterior
- Roof:Composition
- Year built:2018
- Building area:3,629 sq. ft.
- Lot area:0.19 Acres
Schools
- High school:Byron Nelson
- Middle school:John M Tidwell
- Elementary school:Wayne A Cox
Finances and disclosures
- Price:$815,000
- Price per sq. ft.:$224.58
- Tax amount:$11,988
New listings near 1117 Thornhill Way
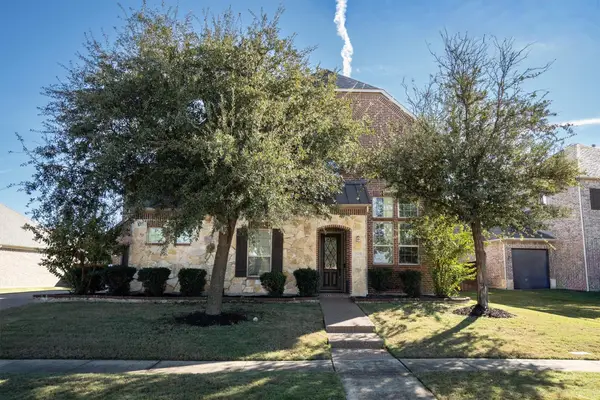 $879,000Active5 beds 6 baths3,943 sq. ft.
$879,000Active5 beds 6 baths3,943 sq. ft.2508 Trophy Club Drive, Roanoke, TX 76262
MLS# 21117478Listed by: LOCAL PRO REALTY LLC- New
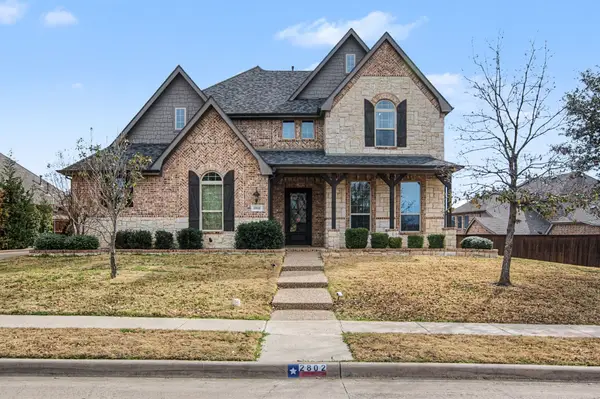 $1,200,000Active6 beds 5 baths4,343 sq. ft.
$1,200,000Active6 beds 5 baths4,343 sq. ft.2802 Castlereach Street, Roanoke, TX 76262
MLS# 21185457Listed by: ALL CITY 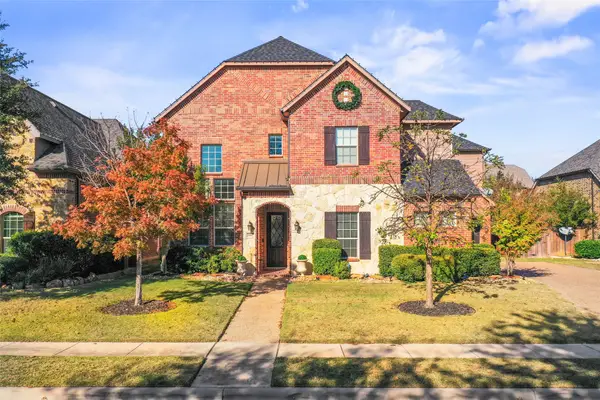 $899,000Active5 beds 5 baths3,943 sq. ft.
$899,000Active5 beds 5 baths3,943 sq. ft.2717 Morgan Lane, Roanoke, TX 76262
MLS# 21120772Listed by: KELLER WILLIAMS REALTY- New
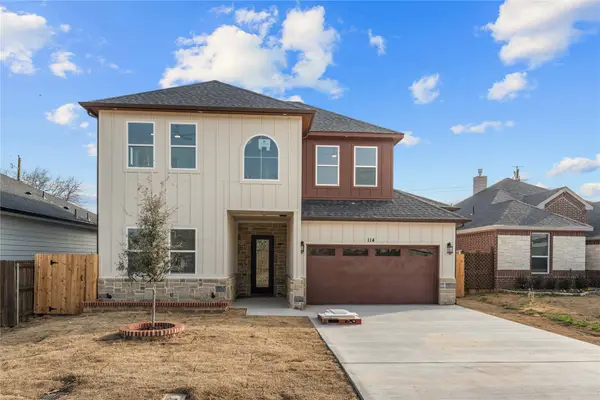 $587,000Active4 beds 3 baths2,395 sq. ft.
$587,000Active4 beds 3 baths2,395 sq. ft.114 Willow Lane, Roanoke, TX 76262
MLS# 21187171Listed by: REAL BROKER, LLC - New
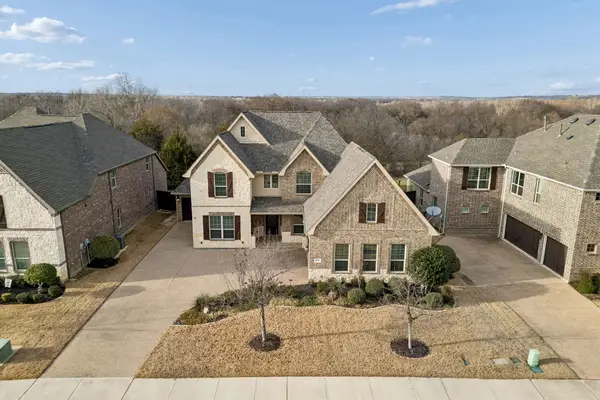 $870,000Active4 beds 4 baths3,526 sq. ft.
$870,000Active4 beds 4 baths3,526 sq. ft.2813 Macquarie Street, Roanoke, TX 76262
MLS# 21173402Listed by: COMPASS RE TEXAS, LLC - New
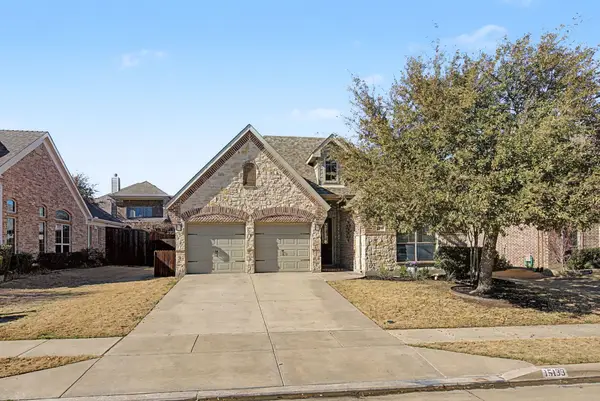 $485,000Active3 beds 2 baths2,066 sq. ft.
$485,000Active3 beds 2 baths2,066 sq. ft.15133 Wild Duck Way, Roanoke, TX 76262
MLS# 21179839Listed by: KELLER WILLIAMS REALTY - New
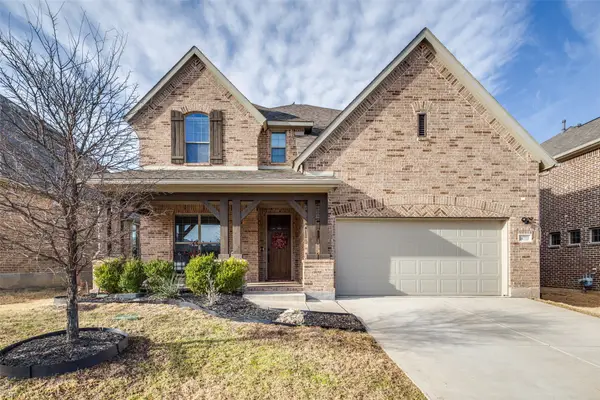 $625,000Active5 beds 4 baths3,407 sq. ft.
$625,000Active5 beds 4 baths3,407 sq. ft.14733 Cedar Flat Way, Roanoke, TX 76262
MLS# 21175826Listed by: ORCHARD BROKERAGE 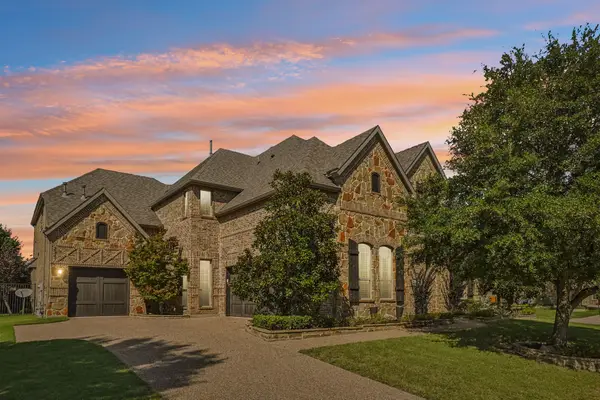 $1,099,000Active4 beds 5 baths4,614 sq. ft.
$1,099,000Active4 beds 5 baths4,614 sq. ft.2219 Greenan Drive, Roanoke, TX 76262
MLS# 21177916Listed by: LILY MOORE REALTY- New
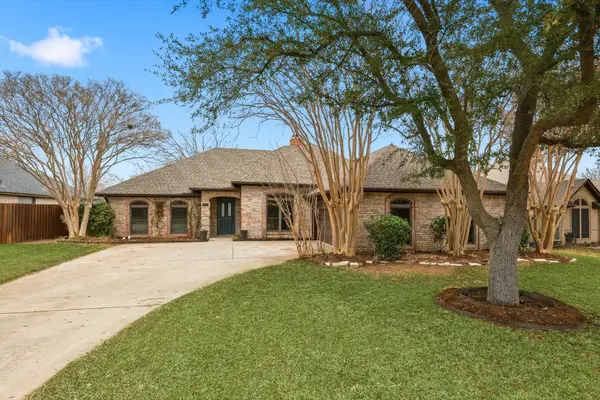 $539,000Active3 beds 3 baths2,058 sq. ft.
$539,000Active3 beds 3 baths2,058 sq. ft.50 Cimarron Drive, Roanoke, TX 76262
MLS# 21160013Listed by: KELLER WILLIAMS REALTY-FM - New
 $930,000Active4 beds 5 baths3,848 sq. ft.
$930,000Active4 beds 5 baths3,848 sq. ft.2849 Milsons Point Drive, Roanoke, TX 76262
MLS# 21179277Listed by: KELLER WILLIAMS REALTY

