14304 Spitfire Trail, Roanoke, TX 76262
Local realty services provided by:Better Homes and Gardens Real Estate Lindsey Realty
14304 Spitfire Trail,Fort Worth, TX 76262
$529,850
- 4 Beds
- 2 Baths
- 2,145 sq. ft.
- Single family
- Active
Listed by: lori balcar2103245038,2103245038
Office: ebby halliday, realtors
MLS#:21110987
Source:GDAR
Price summary
- Price:$529,850
- Price per sq. ft.:$247.02
- Monthly HOA dues:$70.83
About this home
Perfectly appointed and truly one of a kind, this stunning single story offers exceptional curb appeal and model-home quality finishes throughout. Step inside to rich light flooring, upgraded lighting, custom built-ins, under counter lighting, and designer touches at every turn. A unique and thoughtful floor plan features an executive office and a designated dining area, ideal for today's lifestyle. The show stopping kitchen boasts white shaker cabinets, gas cooktop, double ovens, quartz countertops, designer backsplash, farmhouse sink, recycle bin, and an expansive eat in island that opens seamlessly to the oversized family room. Enjoy cozy evenings by the gas brick fireplace that lights with just a flip of a switch. Retreat to the luxurious primary suite complete with a soaker tub, separate shower, & walk-in closet. The large laundry room offers space for a freezer, extra refrigerator, or add a sink with extra cabinetry. Step outside to your private backyard oasis featuring an extended patio for perfect year around entertaining. Dream about your outdoor future kitchen for it is plumbed out there for you. Located in a serene community with walking & biking trails that meandering around multiple catch release fishing lakes, two playgrounds, two pools, splash pad and you will capture many gorgeous sunsets. All within the highly acclaimed Northwest ISD and super close to Charles Schwab, Fidelity, shopping, restaurants, golfing, lakes, and not too far from the DFW airport and Buc-ee's.
Contact an agent
Home facts
- Year built:2020
- Listing ID #:21110987
- Added:1 day(s) ago
- Updated:November 15, 2025 at 04:40 PM
Rooms and interior
- Bedrooms:4
- Total bathrooms:2
- Full bathrooms:2
- Living area:2,145 sq. ft.
Heating and cooling
- Cooling:Ceiling Fans, Central Air, Electric
- Heating:Central, Fireplaces, Natural Gas
Structure and exterior
- Roof:Composition
- Year built:2020
- Building area:2,145 sq. ft.
- Lot area:0.13 Acres
Schools
- High school:Byron Nelson
- Middle school:John M Tidwell
- Elementary school:Wayne A Cox
Finances and disclosures
- Price:$529,850
- Price per sq. ft.:$247.02
- Tax amount:$9,637
New listings near 14304 Spitfire Trail
- New
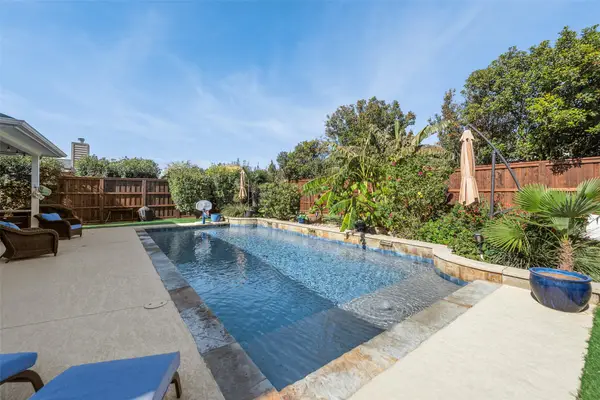 $569,990Active4 beds 3 baths2,583 sq. ft.
$569,990Active4 beds 3 baths2,583 sq. ft.221 Wenrick Drive, Roanoke, TX 76262
MLS# 21108007Listed by: TEXAS PROPERTIES - New
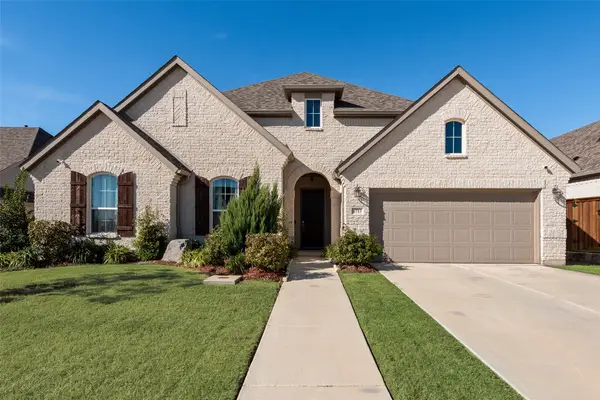 $685,000Active4 beds 3 baths2,534 sq. ft.
$685,000Active4 beds 3 baths2,534 sq. ft.4713 Valley Peak Cove, Flower Mound, TX 76262
MLS# 21107825Listed by: BERKSHIRE HATHAWAYHS PENFED TX - New
 $475,000Active4 beds 3 baths2,410 sq. ft.
$475,000Active4 beds 3 baths2,410 sq. ft.631 Allister Court, Roanoke, TX 76262
MLS# 21111928Listed by: KELLER WILLIAMS REALTY DPR - Open Sat, 11:30am to 1:30pmNew
 $1,180,000Active4 beds 4 baths3,517 sq. ft.
$1,180,000Active4 beds 4 baths3,517 sq. ft.504 Main Street, Roanoke, TX 76262
MLS# 21105926Listed by: ENGEL&VOLKERS DALLAS SOUTHLAKE - Open Sat, 2 to 4pmNew
 $597,500Active3 beds 3 baths3,206 sq. ft.
$597,500Active3 beds 3 baths3,206 sq. ft.1211 Norfolk Street, Roanoke, TX 76262
MLS# 21110887Listed by: LILY MOORE REALTY - New
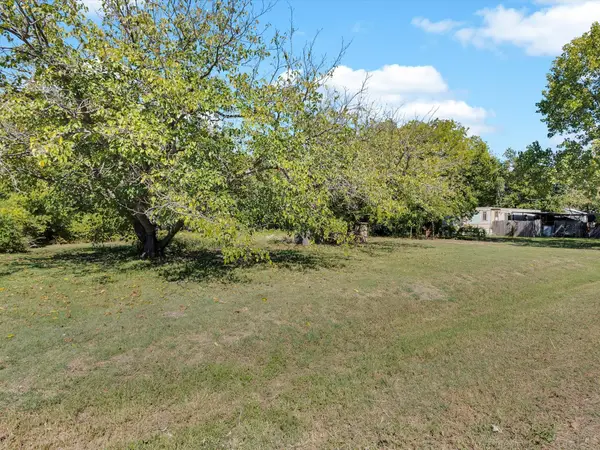 $124,900Active0.11 Acres
$124,900Active0.11 AcresTBD Sycamore Lane, Roanoke, TX 76262
MLS# 21106616Listed by: AMBITIONX REAL ESTATE - New
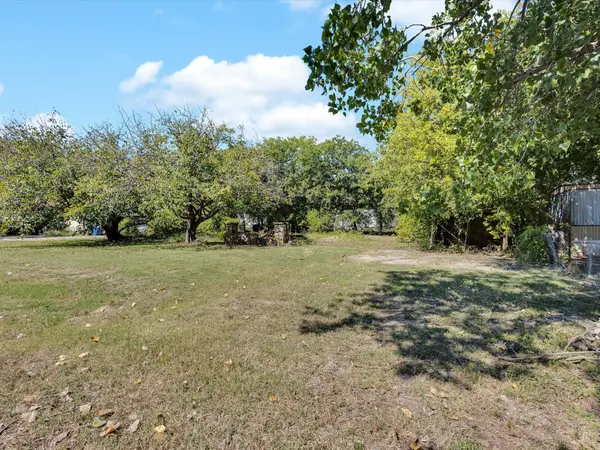 $124,900Active0.11 Acres
$124,900Active0.11 Acres117 Sycamore Lane, Roanoke, TX 76262
MLS# 21106323Listed by: AMBITIONX REAL ESTATE - New
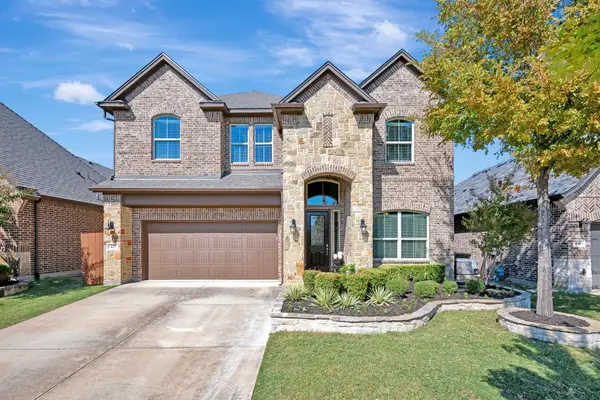 $650,000Active5 beds 4 baths2,850 sq. ft.
$650,000Active5 beds 4 baths2,850 sq. ft.437 Chestnut Lane, Roanoke, TX 76262
MLS# 21092611Listed by: HOMESMART - New
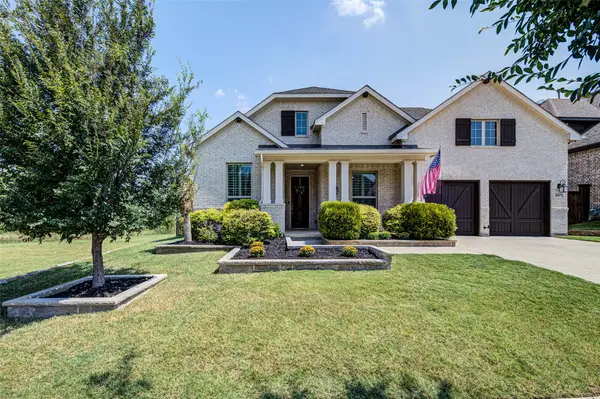 $759,000Active4 beds 3 baths2,729 sq. ft.
$759,000Active4 beds 3 baths2,729 sq. ft.1071 Cabinside Drive, Roanoke, TX 76262
MLS# 21104186Listed by: PARKER PROPERTIES REAL ESTATE 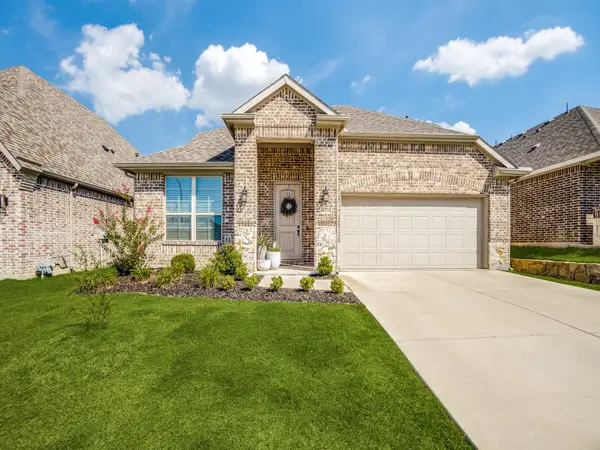 $509,900Active4 beds 3 baths2,516 sq. ft.
$509,900Active4 beds 3 baths2,516 sq. ft.14324 Padden Park Lane, Fort Worth, TX 76262
MLS# 21074087Listed by: ESSENTIAL REALTY GROUP, LLC
