15240 Mallard Creek Street, Roanoke, TX 76262
Local realty services provided by:Better Homes and Gardens Real Estate Senter, REALTORS(R)
Listed by: jonathan minerick888-400-2513
Office: homecoin.com
MLS#:21114333
Source:GDAR
Price summary
- Price:$525,000
- Price per sq. ft.:$157.52
- Monthly HOA dues:$70.83
About this home
Welcome to Seventeen Lakes in Roanoke. This move-in ready 4-bed, 3.5-bath home offers approx. 3,334 sq ft with an open, light-filled layout designed for everyday living and easy entertaining. The kitchen provides generous storage, prep space, and casual dining that flows to the main living area. A private primary suite features a large walk-in closet and a well-appointed bath; secondary bedrooms are nicely sized with good closet space. Upstairs includes a game room plus a dedicated media room with a full theater setup that conveys with the sale—ready for movie nights. Outside, enjoy a covered patio and a usable backyard. Community amenities include lakes, trails, parks or playgrounds, and a pool. Convenient to TX-114 and I-35W, near shopping and dining. Zoned to Northwest ISD.
Contact an agent
Home facts
- Year built:2012
- Listing ID #:21114333
- Added:37 day(s) ago
- Updated:January 02, 2026 at 12:46 PM
Rooms and interior
- Bedrooms:4
- Total bathrooms:4
- Full bathrooms:3
- Half bathrooms:1
- Living area:3,333 sq. ft.
Heating and cooling
- Cooling:Central Air, Electric
- Heating:Central, Electric
Structure and exterior
- Year built:2012
- Building area:3,333 sq. ft.
- Lot area:0.16 Acres
Schools
- High school:Byron Nelson
- Middle school:John M Tidwell
- Elementary school:Wayne A Cox
Finances and disclosures
- Price:$525,000
- Price per sq. ft.:$157.52
- Tax amount:$11,513
New listings near 15240 Mallard Creek Street
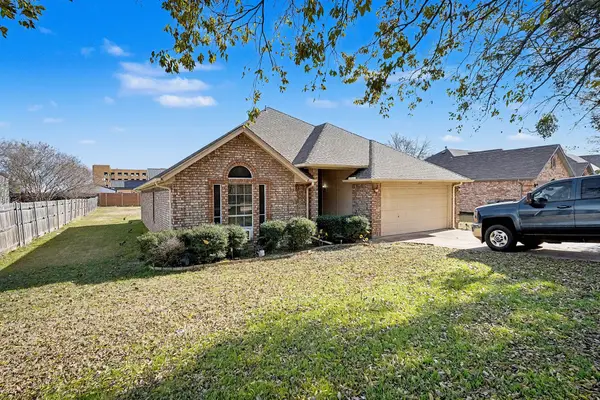 $425,000Active4 beds 2 baths1,800 sq. ft.
$425,000Active4 beds 2 baths1,800 sq. ft.212 Turner Street, Roanoke, TX 76262
MLS# 21136008Listed by: MARK SPAIN REAL ESTATE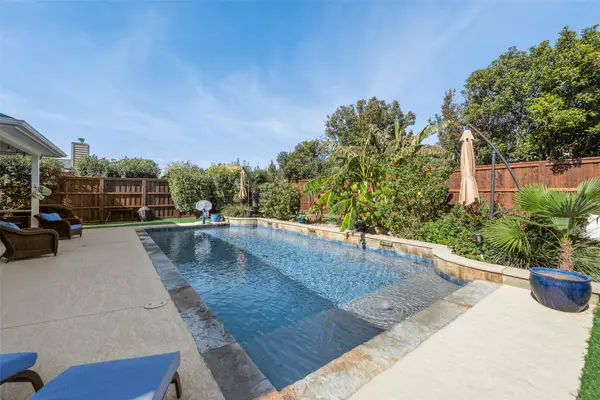 $499,990Active4 beds 3 baths2,583 sq. ft.
$499,990Active4 beds 3 baths2,583 sq. ft.221 Wenrick Drive, Roanoke, TX 76262
MLS# 21135662Listed by: TEXAS PROPERTIES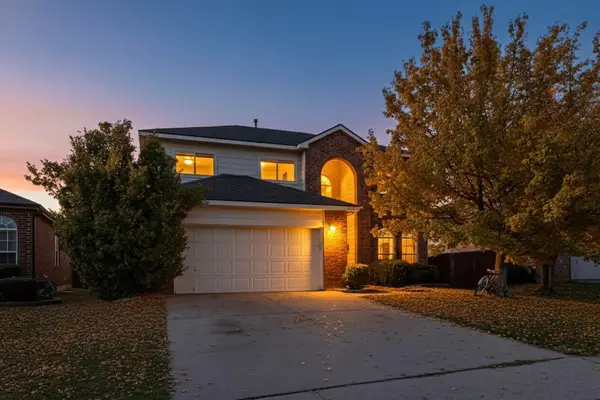 $349,900Active4 beds 3 baths2,530 sq. ft.
$349,900Active4 beds 3 baths2,530 sq. ft.1117 Indian Trail Court, Roanoke, TX 76262
MLS# 21131133Listed by: EXIT REALTY ELITE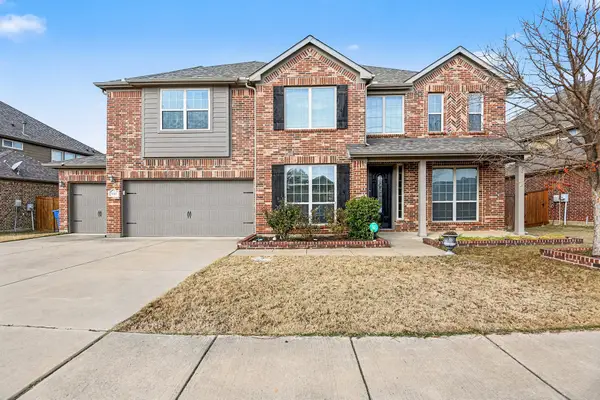 $690,000Pending5 beds 4 baths3,519 sq. ft.
$690,000Pending5 beds 4 baths3,519 sq. ft.1205 Bentley Drive, Roanoke, TX 76262
MLS# 21131582Listed by: ORCHARD BROKERAGE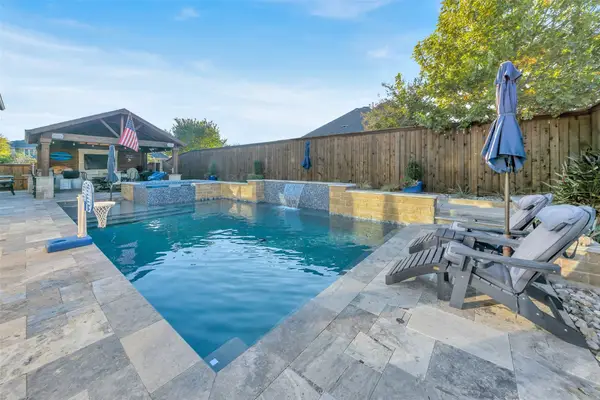 $975,000Active4 beds 5 baths3,629 sq. ft.
$975,000Active4 beds 5 baths3,629 sq. ft.1001 W Bluff Way, Roanoke, TX 76262
MLS# 21129207Listed by: HART OF TEXAS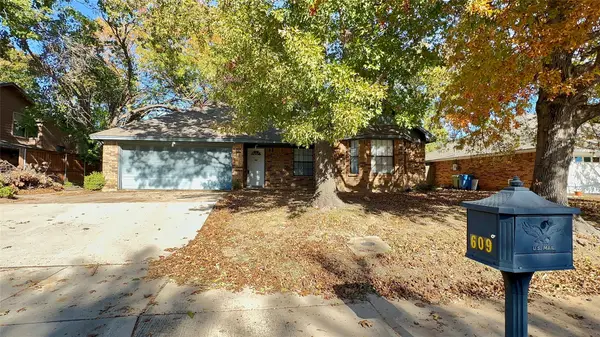 $299,000Active3 beds 2 baths1,314 sq. ft.
$299,000Active3 beds 2 baths1,314 sq. ft.609 Main Street, Roanoke, TX 76262
MLS# 21129987Listed by: HOMESMART STARS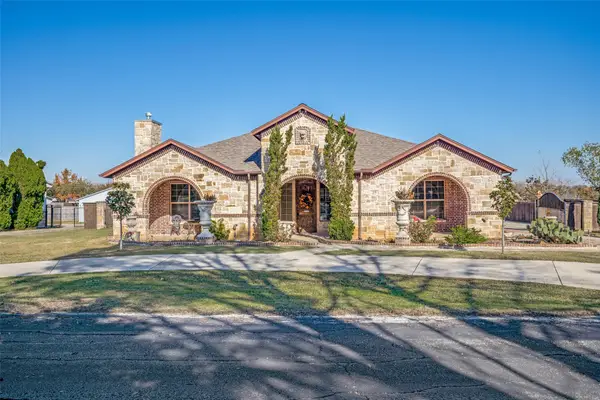 $725,000Active3 beds 3 baths2,604 sq. ft.
$725,000Active3 beds 3 baths2,604 sq. ft.308 Sheri Lane, Roanoke, TX 76262
MLS# 21129990Listed by: LPT REALTY, LLC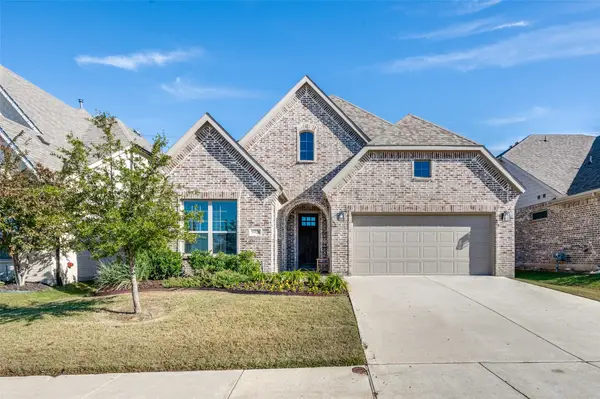 $515,000Pending3 beds 2 baths2,168 sq. ft.
$515,000Pending3 beds 2 baths2,168 sq. ft.14328 Padden Park Lane, Roanoke, TX 76262
MLS# 21121856Listed by: CHRISTIES LONE STAR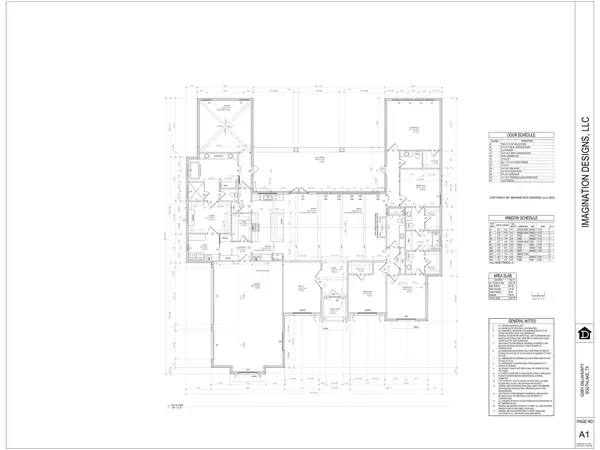 $1,450,000Active4 beds 4 baths3,621 sq. ft.
$1,450,000Active4 beds 4 baths3,621 sq. ft.513 Reed Street, Roanoke, TX 76262
MLS# 21121961Listed by: EBBY HALLIDAY, REALTORS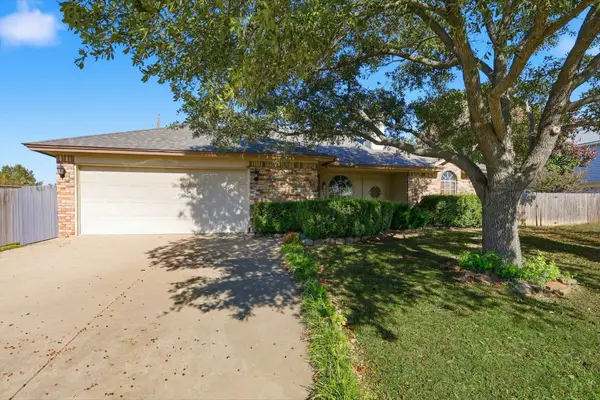 $325,000Pending3 beds 2 baths1,557 sq. ft.
$325,000Pending3 beds 2 baths1,557 sq. ft.312 Richy Road, Roanoke, TX 76262
MLS# 21125832Listed by: KELLER WILLIAMS REALTY-FM
