1776 Halifax Street, Roanoke, TX 76262
Local realty services provided by:Better Homes and Gardens Real Estate Senter, REALTORS(R)
Listed by: lucina cervantes214-986-5512
Office: great western realty
MLS#:20818532
Source:GDAR
Price summary
- Price:$729,000
- Price per sq. ft.:$206.4
- Monthly HOA dues:$100
About this home
Wow up to $20,000 in Seller-Paid Closing Costs!!! Now priced at $729,000, this beautifully move-in ready home includes up to $20,000 in seller-paid closing cost—perfect for covering your closing costs, reducing your interest rate, or minimizing your upfront expenses. Plus an additional $4,000 lender credit when financing through Great Western Home Loans. Let us help you structure an offer that meets your goals—reach out today to learn more! Immaculately Maintained Home in the Prestigious Gated Community of Highlands Glen. This exquisite home boasts a blend of sophistication and modern comfort. Designed with an open, flowing floor plan, the residence is filled with tons of natural light. Key features include gleaming hardwood floors, new carpet in primary bedroom, soaring ceilings, and beautiful built-ins, including a custom wine rack and cabinetry. The chef-inspired kitchen is a dream with custom cabinetry, luxurious granite countertops, stainless steel appliances, new dishwasher and recessed lighting that complements the space. The elegant stone fireplace adds warmth and charm to the living area. The main level also offers a private office with double doors, ideal for working from home or as a quiet retreat. Upstairs, you’ll find a spacious ensuite bedroom with a private balcony access—perfect for relaxing and taking in the views. The home also features two balconies with electrical outlets, front flagstone landscaping, whole-house power surge protection, and ample storage with two large hanging units in the garage. Step outside to enjoy the expansive stamped patio, complete with a built-in grill—perfect for entertaining family and friends. Conveniently located within walking distance of Byron Nelson High School and just minutes from shopping and dining options. Residents also enjoy exclusive access to a private walking-biking trail system leading to Lake Grapevine. Don’t miss the opportunity to experience this exceptional home—schedule your tour today!
Contact an agent
Home facts
- Year built:2014
- Listing ID #:20818532
- Added:300 day(s) ago
- Updated:November 15, 2025 at 12:31 PM
Rooms and interior
- Bedrooms:4
- Total bathrooms:4
- Full bathrooms:3
- Half bathrooms:1
- Living area:3,532 sq. ft.
Heating and cooling
- Cooling:Ceiling Fans, Central Air, Electric
- Heating:Central, Natural Gas
Structure and exterior
- Roof:Composition
- Year built:2014
- Building area:3,532 sq. ft.
- Lot area:0.13 Acres
Schools
- High school:Byron Nelson
- Middle school:Medlin
- Elementary school:Beck
Finances and disclosures
- Price:$729,000
- Price per sq. ft.:$206.4
- Tax amount:$11,002
New listings near 1776 Halifax Street
- New
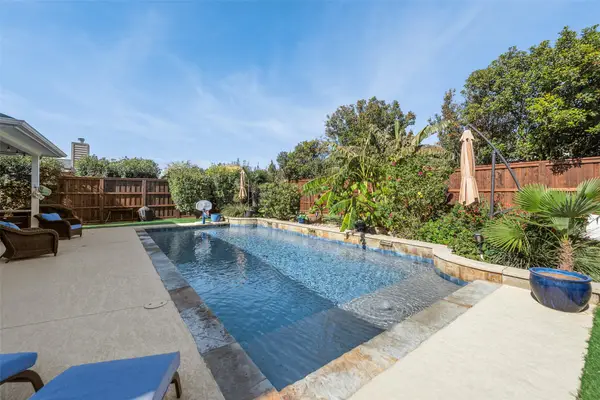 $569,990Active4 beds 3 baths2,583 sq. ft.
$569,990Active4 beds 3 baths2,583 sq. ft.221 Wenrick Drive, Roanoke, TX 76262
MLS# 21108007Listed by: TEXAS PROPERTIES - New
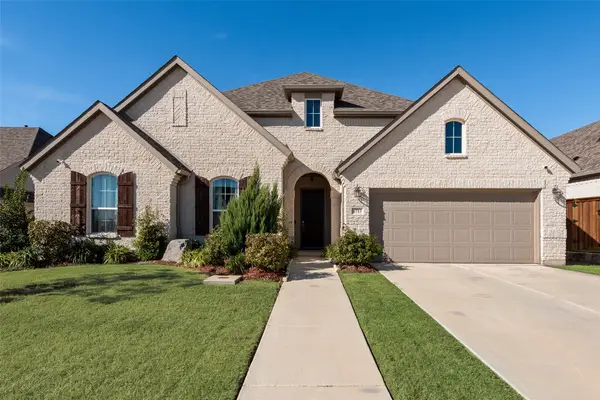 $685,000Active4 beds 3 baths2,534 sq. ft.
$685,000Active4 beds 3 baths2,534 sq. ft.4713 Valley Peak Cove, Flower Mound, TX 76262
MLS# 21107825Listed by: BERKSHIRE HATHAWAYHS PENFED TX - New
 $475,000Active4 beds 3 baths2,410 sq. ft.
$475,000Active4 beds 3 baths2,410 sq. ft.631 Allister Court, Roanoke, TX 76262
MLS# 21111928Listed by: KELLER WILLIAMS REALTY DPR - Open Sat, 11:30am to 1:30pmNew
 $1,180,000Active4 beds 4 baths3,517 sq. ft.
$1,180,000Active4 beds 4 baths3,517 sq. ft.504 Main Street, Roanoke, TX 76262
MLS# 21105926Listed by: ENGEL&VOLKERS DALLAS SOUTHLAKE - Open Sat, 2 to 4pmNew
 $597,500Active3 beds 3 baths3,206 sq. ft.
$597,500Active3 beds 3 baths3,206 sq. ft.1211 Norfolk Street, Roanoke, TX 76262
MLS# 21110887Listed by: LILY MOORE REALTY - New
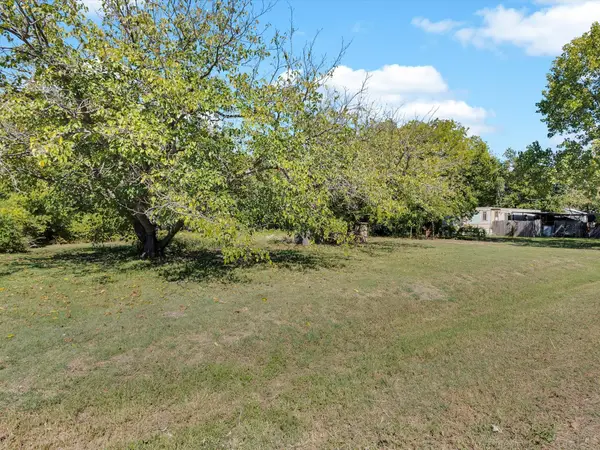 $124,900Active0.11 Acres
$124,900Active0.11 AcresTBD Sycamore Lane, Roanoke, TX 76262
MLS# 21106616Listed by: AMBITIONX REAL ESTATE - New
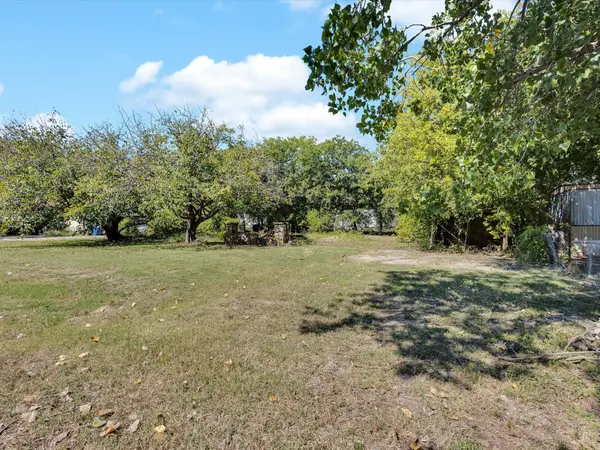 $124,900Active0.11 Acres
$124,900Active0.11 Acres117 Sycamore Lane, Roanoke, TX 76262
MLS# 21106323Listed by: AMBITIONX REAL ESTATE - New
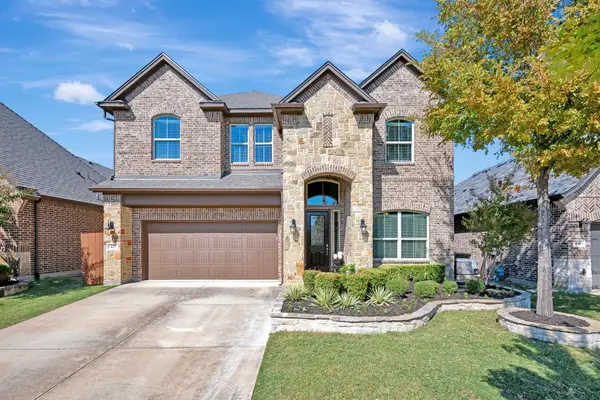 $650,000Active5 beds 4 baths2,850 sq. ft.
$650,000Active5 beds 4 baths2,850 sq. ft.437 Chestnut Lane, Roanoke, TX 76262
MLS# 21092611Listed by: HOMESMART - New
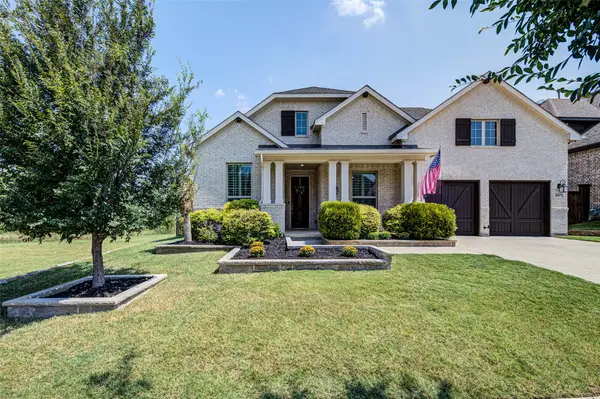 $759,000Active4 beds 3 baths2,729 sq. ft.
$759,000Active4 beds 3 baths2,729 sq. ft.1071 Cabinside Drive, Roanoke, TX 76262
MLS# 21104186Listed by: PARKER PROPERTIES REAL ESTATE 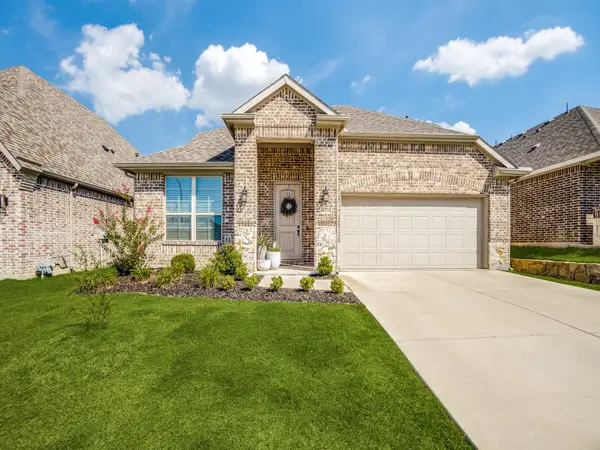 $509,900Active4 beds 3 baths2,516 sq. ft.
$509,900Active4 beds 3 baths2,516 sq. ft.14324 Padden Park Lane, Fort Worth, TX 76262
MLS# 21074087Listed by: ESSENTIAL REALTY GROUP, LLC
