1844 Halifax Street, Roanoke, TX 76262
Local realty services provided by:Better Homes and Gardens Real Estate Winans
Listed by: erin arnold817-798-1001
Office: real broker, llc.
MLS#:21073444
Source:GDAR
Price summary
- Price:$695,000
- Price per sq. ft.:$187.13
- Monthly HOA dues:$100
About this home
Zoned to award-winning Trophy Club schools—Byron Nelson High, Medlin Middle, and Beck Elementary—this stunning home offers refined, low-maintenance living paired with the charm of a golf cart lifestyle in the exclusive gated enclave of Highlands Glen. Nestled within the prestigious Trophy Club community yet enjoying the small-town appeal of neighboring Roanoke, this residence perfectly blends luxury, convenience, and access to top-tier education. Just 15 minutes from DFW Airport, the home sits within one of the area’s most sought-after golf course communities, complete with resort-style amenities, access to Trophy Club Country Club and walkability to highly acclaimed Byron Nelson High School. Inside, the thoughtfully designed floor plan features a rare second primary suite upstairs, ideal for multi-generational living or hosting guests with ease. A spacious game room and fully equipped media room provide endless entertainment options, while a dedicated home office creates a peaceful retreat for work or study. Outdoors, the lush, turfed backyard offers tree-lined views and effortless upkeep—perfect for relaxing after a day on the course or exploring the community’s golf-cart-friendly paths. Nearby upscale shopping, dining, and entertainment are just minutes away in the Trophy Club Shopping Center and Southlake Town Square, ensuring convenience at every turn. Priced below recent appraisal means instant equity for you! With a low 1.61% tax rate, no PID or MUD, and a community pool, Highlands Glen combines the charm of small-town living with world-class amenities. This is a rare opportunity to embrace an elevated lifestyle in one of North Texas’ most desirable neighborhoods. Schedule your private tour today to experience the best of Trophy Club living. Or join us at our Open House Sunday, October 5th 2-4pm.
Contact an agent
Home facts
- Year built:2014
- Listing ID #:21073444
- Added:45 day(s) ago
- Updated:November 16, 2025 at 04:40 PM
Rooms and interior
- Bedrooms:4
- Total bathrooms:5
- Full bathrooms:3
- Half bathrooms:2
- Living area:3,714 sq. ft.
Heating and cooling
- Cooling:Central Air
- Heating:Central
Structure and exterior
- Roof:Composition
- Year built:2014
- Building area:3,714 sq. ft.
- Lot area:0.11 Acres
Schools
- High school:Byron Nelson
- Middle school:Medlin
- Elementary school:Beck
Finances and disclosures
- Price:$695,000
- Price per sq. ft.:$187.13
- Tax amount:$10,161
New listings near 1844 Halifax Street
- New
 $459,000Active3 beds 2 baths1,842 sq. ft.
$459,000Active3 beds 2 baths1,842 sq. ft.328 Cortland Circle, Roanoke, TX 76262
MLS# 21111854Listed by: REAL BROKER, LLC - New
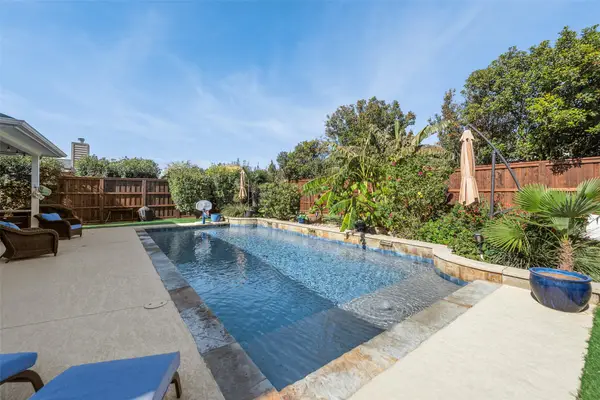 $569,990Active4 beds 3 baths2,583 sq. ft.
$569,990Active4 beds 3 baths2,583 sq. ft.221 Wenrick Drive, Roanoke, TX 76262
MLS# 21108007Listed by: TEXAS PROPERTIES - New
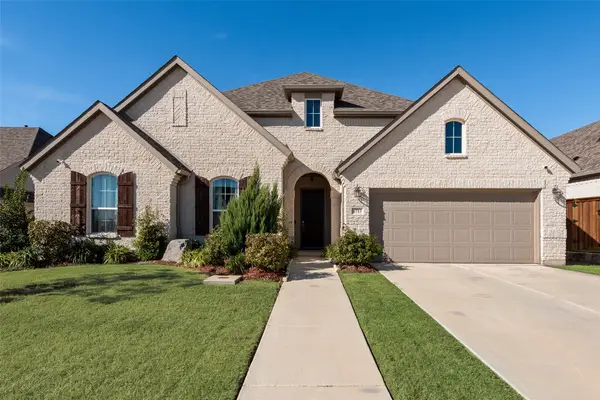 $685,000Active4 beds 3 baths2,534 sq. ft.
$685,000Active4 beds 3 baths2,534 sq. ft.4713 Valley Peak Cove, Flower Mound, TX 76262
MLS# 21107825Listed by: BERKSHIRE HATHAWAYHS PENFED TX - New
 $475,000Active4 beds 3 baths2,410 sq. ft.
$475,000Active4 beds 3 baths2,410 sq. ft.631 Allister Court, Roanoke, TX 76262
MLS# 21111928Listed by: KELLER WILLIAMS REALTY DPR - New
 $1,180,000Active4 beds 4 baths3,517 sq. ft.
$1,180,000Active4 beds 4 baths3,517 sq. ft.504 Main Street, Roanoke, TX 76262
MLS# 21105926Listed by: ENGEL&VOLKERS DALLAS SOUTHLAKE - Open Sun, 1 to 3pmNew
 $597,500Active3 beds 3 baths3,206 sq. ft.
$597,500Active3 beds 3 baths3,206 sq. ft.1211 Norfolk Street, Roanoke, TX 76262
MLS# 21110887Listed by: LILY MOORE REALTY - New
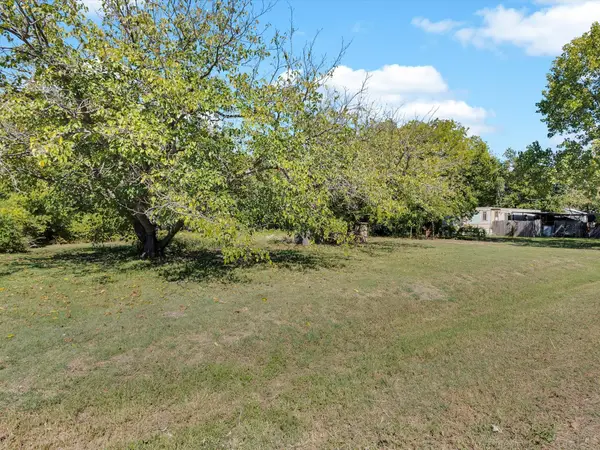 $124,900Active0.11 Acres
$124,900Active0.11 AcresTBD Sycamore Lane, Roanoke, TX 76262
MLS# 21106616Listed by: AMBITIONX REAL ESTATE - New
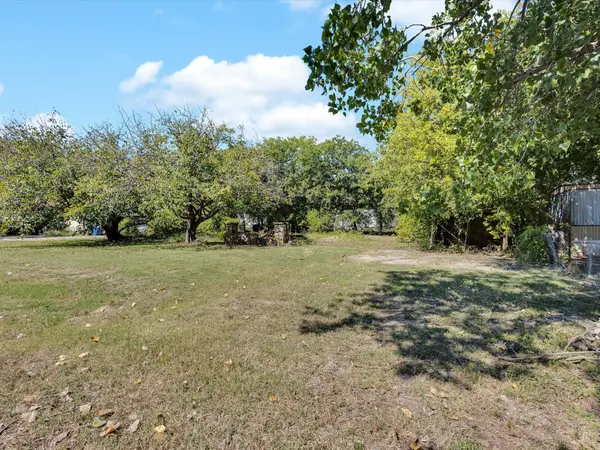 $124,900Active0.11 Acres
$124,900Active0.11 Acres117 Sycamore Lane, Roanoke, TX 76262
MLS# 21106323Listed by: AMBITIONX REAL ESTATE - New
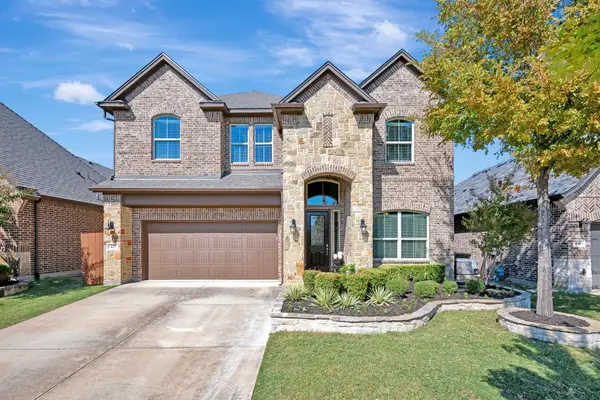 $650,000Active5 beds 4 baths2,850 sq. ft.
$650,000Active5 beds 4 baths2,850 sq. ft.437 Chestnut Lane, Roanoke, TX 76262
MLS# 21092611Listed by: HOMESMART - New
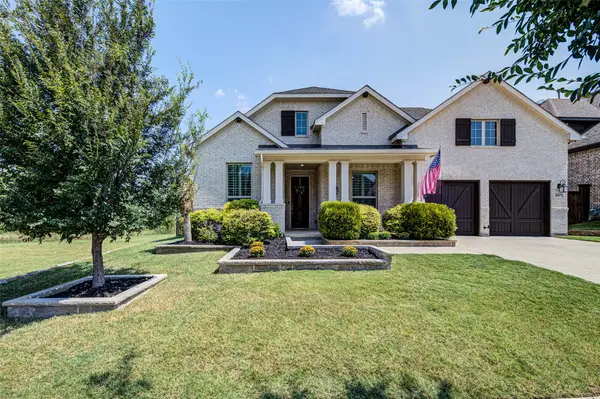 $759,000Active4 beds 3 baths2,729 sq. ft.
$759,000Active4 beds 3 baths2,729 sq. ft.1071 Cabinside Drive, Roanoke, TX 76262
MLS# 21104186Listed by: PARKER PROPERTIES REAL ESTATE
