206 Pecan Street, Roanoke, TX 76262
Local realty services provided by:Better Homes and Gardens Real Estate Rhodes Realty
Listed by: mary ann izzarelli, debbie seidler817-481-5882
Office: ebby halliday, realtors
MLS#:21091774
Source:GDAR
Price summary
- Price:$1,389,950
- Price per sq. ft.:$448.52
About this home
Experience luxury and comfort in this 4 bed, 4 bath custom home by Lily Grace Homes, set on a spacious 0.69 acre lot. With 3,099 sq ft of living space (3,716 total with 617 sq ft of outdoor living), plus a 2 car garage and study. Inside, enjoy 10 ft ceilings (11-ft in the family room), 7.5 ft. European white oak floors, and 8 ft shaker doors. The kitchen features Bosch appliances, and a walk-in pantry, perfect for any cook. 8 ft. sliding doors lead to a covered outdoor patio and large backyard, ideal for the entertaining family. Upstairs offers 2 bedrooms with walk-in closets and loft and spa-inspired baths. Lily Grace Homes takes pride in building smart and efficient retreats with full foam insulation, PEX plumbing, ZIP walls, tankless water heater, 17-SEER HVAC, Ecobee thermostat, Low-E windows, security, irrigation, and professional landscaping. Roanoke delivers that small town feel with the added perk of a lively Oak Street full of dining, shops, and local energy.
Contact an agent
Home facts
- Year built:2026
- Listing ID #:21091774
- Added:110 day(s) ago
- Updated:February 11, 2026 at 12:41 PM
Rooms and interior
- Bedrooms:4
- Total bathrooms:4
- Full bathrooms:4
- Living area:3,099 sq. ft.
Heating and cooling
- Cooling:Central Air
- Heating:Central
Structure and exterior
- Roof:Composition
- Year built:2026
- Building area:3,099 sq. ft.
- Lot area:0.7 Acres
Schools
- High school:Byron Nelson
- Middle school:Medlin
- Elementary school:Roanoke
Finances and disclosures
- Price:$1,389,950
- Price per sq. ft.:$448.52
New listings near 206 Pecan Street
- New
 $319,000Active3 beds 2 baths1,588 sq. ft.
$319,000Active3 beds 2 baths1,588 sq. ft.365 Penny Lane, Roanoke, TX 76262
MLS# 21172113Listed by: DAF PROPERTY GROUP INC - Open Sun, 1 to 3pmNew
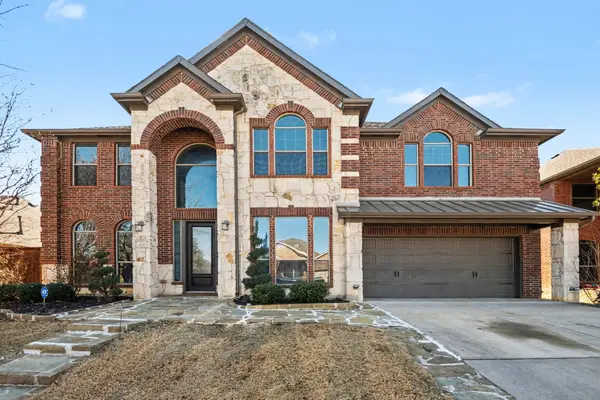 $599,000Active4 beds 4 baths3,255 sq. ft.
$599,000Active4 beds 4 baths3,255 sq. ft.411 Sodbury Court, Roanoke, TX 76262
MLS# 21128386Listed by: ORCHARD BROKERAGE - Open Sat, 11am to 1pmNew
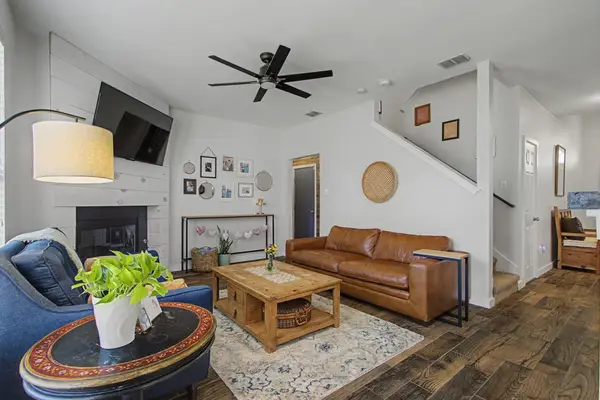 $499,000Active4 beds 3 baths2,591 sq. ft.
$499,000Active4 beds 3 baths2,591 sq. ft.1336 River Ridge Road, Roanoke, TX 76262
MLS# 21167472Listed by: THE WALKERS REALTY TEAM - New
 $950,000Active3 beds 3 baths2,698 sq. ft.
$950,000Active3 beds 3 baths2,698 sq. ft.13978 Ridgetop, Roanoke, TX 76262
MLS# 21173778Listed by: SOUTH TEXAS REALTY, LLC - Open Sun, 2 to 4pmNew
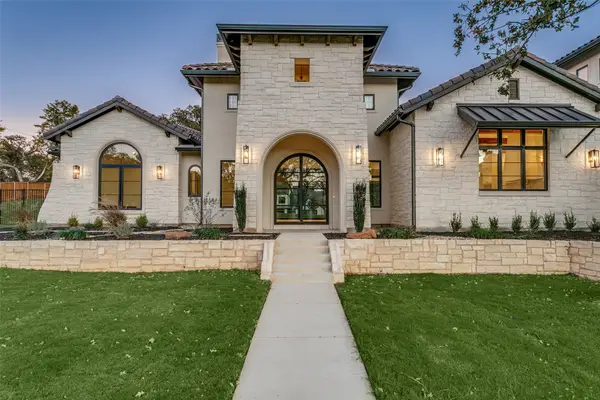 $2,899,000Active5 beds 6 baths5,246 sq. ft.
$2,899,000Active5 beds 6 baths5,246 sq. ft.1405 Samantha Way, Keller, TX 76262
MLS# 21171896Listed by: ALLIE BETH ALLMAN & ASSOCIATES - New
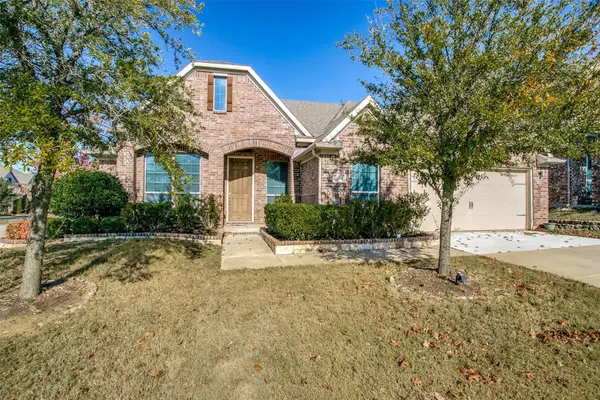 $499,900Active4 beds 2 baths2,241 sq. ft.
$499,900Active4 beds 2 baths2,241 sq. ft.1100 Newchester Drive, Roanoke, TX 76262
MLS# 21171601Listed by: COOPER LAND COMPANY 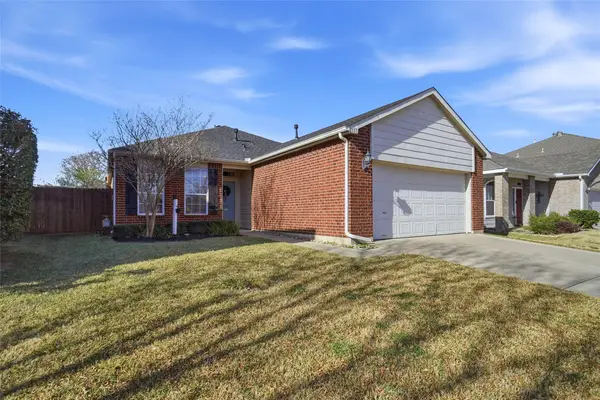 $335,000Pending3 beds 2 baths1,455 sq. ft.
$335,000Pending3 beds 2 baths1,455 sq. ft.1337 Pine Ridge Road, Roanoke, TX 76262
MLS# 21162350Listed by: KIMBALL REALTY GROUP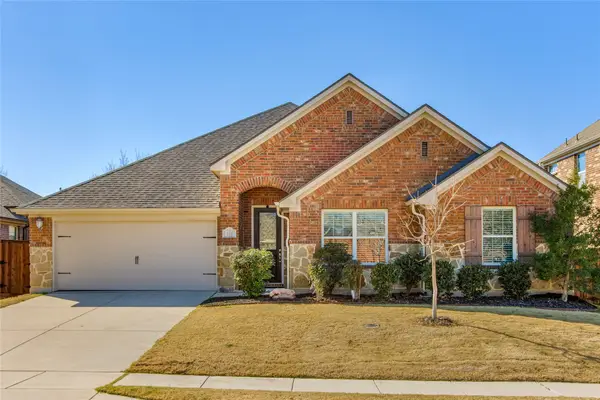 $515,000Active3 beds 3 baths2,580 sq. ft.
$515,000Active3 beds 3 baths2,580 sq. ft.332 Chinchester Drive, Roanoke, TX 76262
MLS# 21163027Listed by: KELLER WILLIAMS REALTY-FM- Open Sat, 3 to 5pm
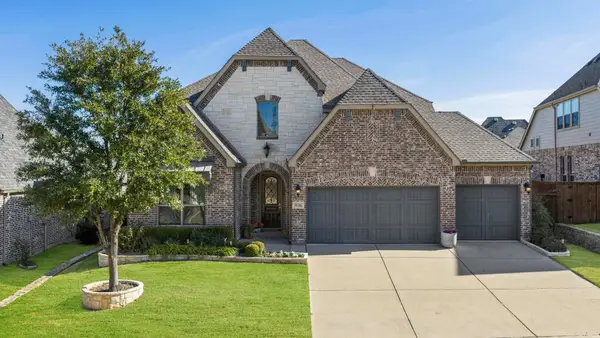 $769,000Active4 beds 3 baths3,423 sq. ft.
$769,000Active4 beds 3 baths3,423 sq. ft.1136 Broadmoor Way, Roanoke, TX 76262
MLS# 21160308Listed by: ALLIE BETH ALLMAN & ASSOC.  $645,000Pending4 beds 3 baths2,689 sq. ft.
$645,000Pending4 beds 3 baths2,689 sq. ft.1832 Halifax Street, Roanoke, TX 76262
MLS# 21162444Listed by: ORCHARD BROKERAGE

