408 Crockett Circle, Roanoke, TX 76262
Local realty services provided by:Better Homes and Gardens Real Estate Senter, REALTORS(R)
Listed by: mary ann izzarelli817-481-5882
Office: ebby halliday, realtors
MLS#:21117615
Source:GDAR
Price summary
- Price:$925,000
- Price per sq. ft.:$323.09
- Monthly HOA dues:$420
About this home
Welcome to this beautiful 3-story, FURNISHED, former model home at the Brownstones in Roanoke, where luxury and convenience meet. The open floor plan showcases designer touches, including plantation shutters, adding elegance to the spacious living room, fireplace and a convenient half bath. The kitchen has ample storage, and an elevator provides easy access to all levels. The second floor features the primary ensuite, two additional bedrooms, 2 bath and a laundry room for convenience. The third-floor game room offers the ideal space for entertaining, outdoor patio, additional bedroom and a flex space. The rear-entry 2-car garage features an epoxy floor, adding a polished look. Residents enjoy walking distance to the Roanoke Rec Center, and the vibrant dining and shopping scene on Oak Street. As part of The Brownstones community, you'll also have access to a private pool for relaxation and leisure.
Contact an agent
Home facts
- Year built:2018
- Listing ID #:21117615
- Added:92 day(s) ago
- Updated:February 23, 2026 at 12:48 PM
Rooms and interior
- Bedrooms:4
- Total bathrooms:5
- Full bathrooms:4
- Half bathrooms:1
- Living area:2,863 sq. ft.
Heating and cooling
- Cooling:Central Air, Electric, Zoned
- Heating:Central, Natural Gas, Zoned
Structure and exterior
- Roof:Composition
- Year built:2018
- Building area:2,863 sq. ft.
- Lot area:0.04 Acres
Schools
- High school:Byron Nelson
- Middle school:Medlin
- Elementary school:Roanoke
Finances and disclosures
- Price:$925,000
- Price per sq. ft.:$323.09
- Tax amount:$11,555
New listings near 408 Crockett Circle
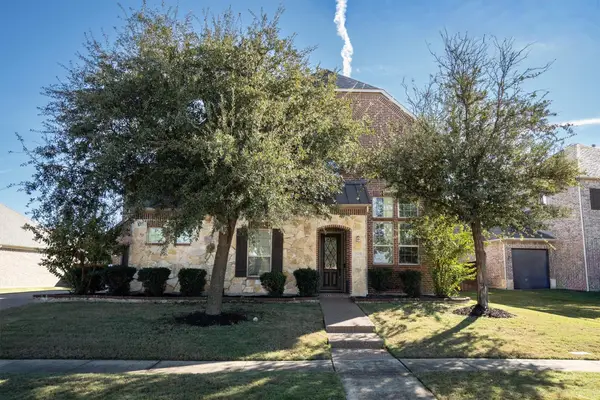 $879,000Active5 beds 6 baths3,943 sq. ft.
$879,000Active5 beds 6 baths3,943 sq. ft.2508 Trophy Club Drive, Roanoke, TX 76262
MLS# 21117478Listed by: LOCAL PRO REALTY LLC- New
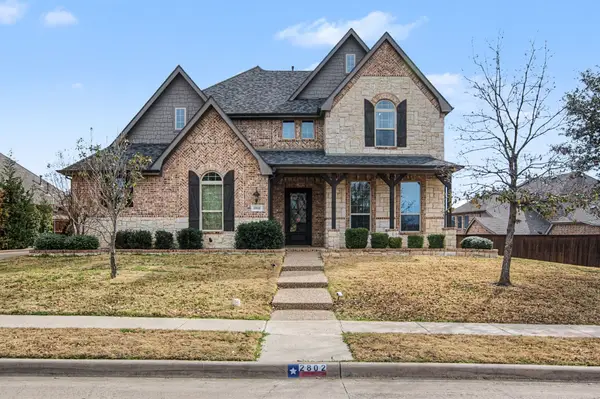 $1,200,000Active6 beds 5 baths4,343 sq. ft.
$1,200,000Active6 beds 5 baths4,343 sq. ft.2802 Castlereach Street, Roanoke, TX 76262
MLS# 21185457Listed by: ALL CITY 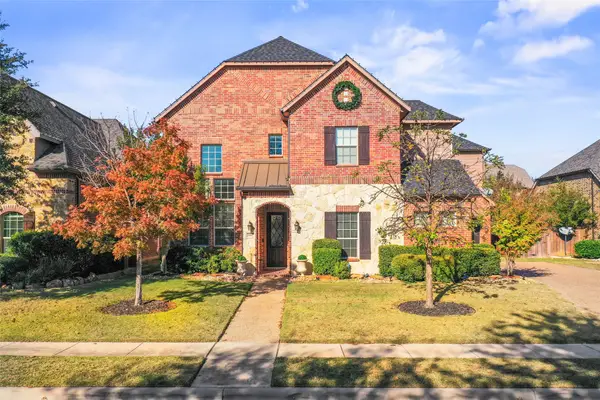 $899,000Active5 beds 5 baths3,943 sq. ft.
$899,000Active5 beds 5 baths3,943 sq. ft.2717 Morgan Lane, Roanoke, TX 76262
MLS# 21120772Listed by: KELLER WILLIAMS REALTY- New
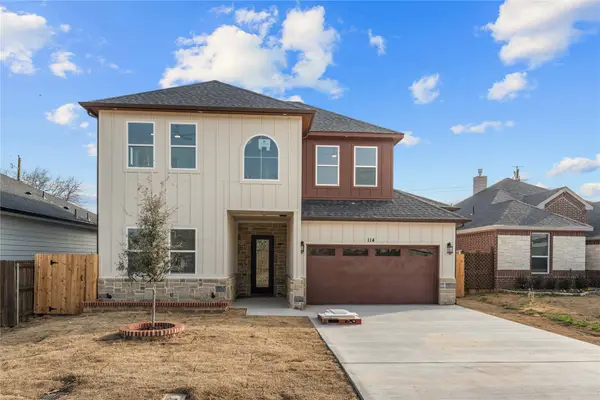 $587,000Active4 beds 3 baths2,395 sq. ft.
$587,000Active4 beds 3 baths2,395 sq. ft.114 Willow Lane, Roanoke, TX 76262
MLS# 21187171Listed by: REAL BROKER, LLC - New
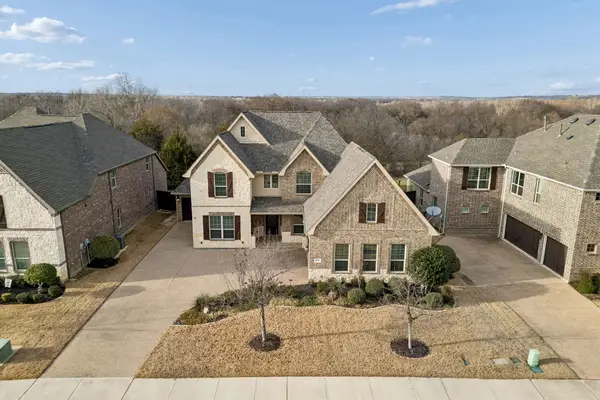 $870,000Active4 beds 4 baths3,526 sq. ft.
$870,000Active4 beds 4 baths3,526 sq. ft.2813 Macquarie Street, Roanoke, TX 76262
MLS# 21173402Listed by: COMPASS RE TEXAS, LLC - New
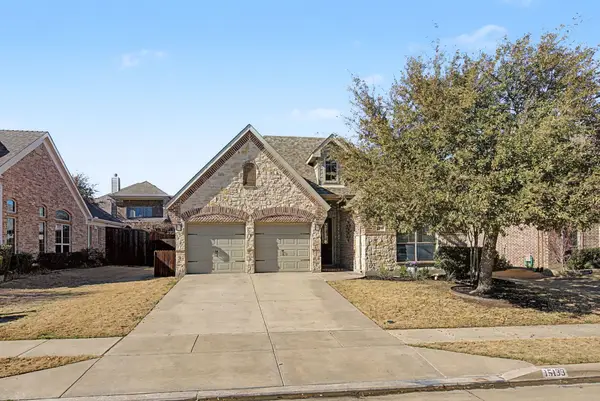 $485,000Active3 beds 2 baths2,066 sq. ft.
$485,000Active3 beds 2 baths2,066 sq. ft.15133 Wild Duck Way, Roanoke, TX 76262
MLS# 21179839Listed by: KELLER WILLIAMS REALTY - New
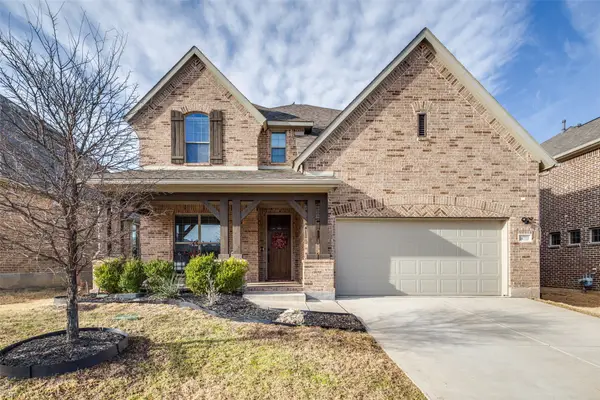 $625,000Active5 beds 4 baths3,407 sq. ft.
$625,000Active5 beds 4 baths3,407 sq. ft.14733 Cedar Flat Way, Roanoke, TX 76262
MLS# 21175826Listed by: ORCHARD BROKERAGE 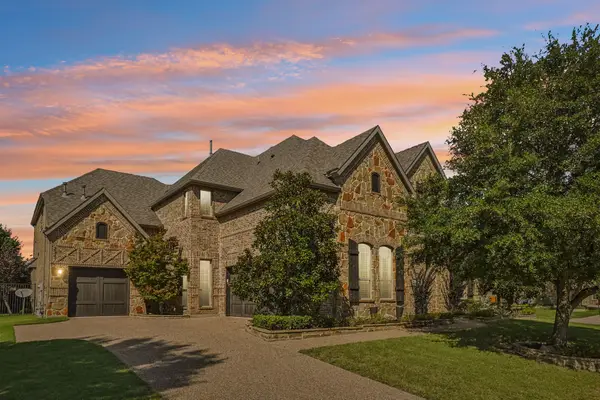 $1,099,000Active4 beds 5 baths4,614 sq. ft.
$1,099,000Active4 beds 5 baths4,614 sq. ft.2219 Greenan Drive, Roanoke, TX 76262
MLS# 21177916Listed by: LILY MOORE REALTY- New
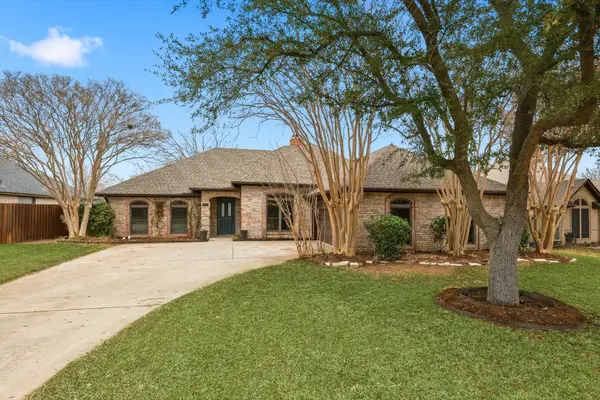 $539,000Active3 beds 3 baths2,058 sq. ft.
$539,000Active3 beds 3 baths2,058 sq. ft.50 Cimarron Drive, Roanoke, TX 76262
MLS# 21160013Listed by: KELLER WILLIAMS REALTY-FM - New
 $930,000Active4 beds 5 baths3,848 sq. ft.
$930,000Active4 beds 5 baths3,848 sq. ft.2849 Milsons Point Drive, Roanoke, TX 76262
MLS# 21179277Listed by: KELLER WILLIAMS REALTY

