437 Hackworth Street, Roanoke, TX 76262
Local realty services provided by:Better Homes and Gardens Real Estate Edwards & Associates
Listed by: megan phelps817-999-2211
Office: phelps realty group, llc.
MLS#:21092943
Source:GDAR
Price summary
- Price:$675,000
- Price per sq. ft.:$203.99
- Monthly HOA dues:$47.33
About this home
Welcome to your beautiful oasis with pool, spa, waterfall, and putting green! Located minutes from the heart of Roanoke in the Briarwyck subdivision, you can't beat this excellent location. With just over 3,300 square feet per TAD and a 3 car garage, this home has plenty of space, storage, and a floor plan that can accommodate many different lifestyles. As you enter the home, you'll be greeted by tall ceilings and luxury vinyl plank flooring throughout most of the main level. A private office with french doors provides a quiet place to work from home or cozy up with a book. A flex room currently used as a formal dining room is located to the left of the main entry. As you head into the spacious living room and kitchen area, you'll appreciate the open floor plan and the ability to converse with guests while cooking and entertaining. The kitchen features an abundance of cabinets, granite countertops, and stainless steel appliances. Relax in the oversized primary suite and enjoy a custom shower experience with rainfall head, garden tub, dual vanities and two closets. Upstairs, you'll find a game room and a separate media room complete with an included projector and screen. Get ready for outdoor entertaining on the covered back patio overlooking the amazing pool and spa, and practice your shot on the putting green! Per seller, roof was replaced under 2 years ago. Highly rated Northwest ISD schools. Community pool and walking trails!
Contact an agent
Home facts
- Year built:2010
- Listing ID #:21092943
- Added:580 day(s) ago
- Updated:February 11, 2026 at 12:41 PM
Rooms and interior
- Bedrooms:3
- Total bathrooms:3
- Full bathrooms:2
- Half bathrooms:1
- Living area:3,309 sq. ft.
Heating and cooling
- Cooling:Central Air, Electric
- Heating:Central, Natural Gas
Structure and exterior
- Roof:Composition
- Year built:2010
- Building area:3,309 sq. ft.
- Lot area:0.29 Acres
Schools
- High school:Byron Nelson
- Middle school:Medlin
- Elementary school:Roanoke
Finances and disclosures
- Price:$675,000
- Price per sq. ft.:$203.99
- Tax amount:$10,666
New listings near 437 Hackworth Street
- New
 $319,000Active3 beds 2 baths1,588 sq. ft.
$319,000Active3 beds 2 baths1,588 sq. ft.365 Penny Lane, Roanoke, TX 76262
MLS# 21172113Listed by: DAF PROPERTY GROUP INC - Open Sun, 1 to 3pmNew
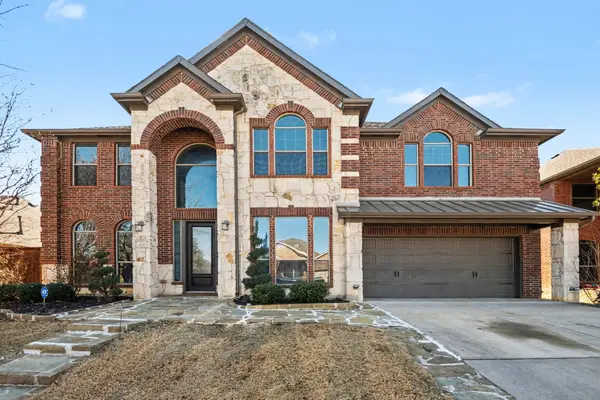 $599,000Active4 beds 4 baths3,255 sq. ft.
$599,000Active4 beds 4 baths3,255 sq. ft.411 Sodbury Court, Roanoke, TX 76262
MLS# 21128386Listed by: ORCHARD BROKERAGE - Open Sat, 11am to 1pmNew
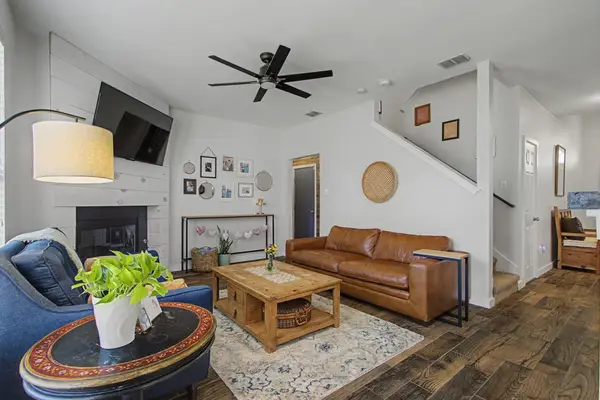 $499,000Active4 beds 3 baths2,591 sq. ft.
$499,000Active4 beds 3 baths2,591 sq. ft.1336 River Ridge Road, Roanoke, TX 76262
MLS# 21167472Listed by: THE WALKERS REALTY TEAM - New
 $950,000Active3 beds 3 baths2,698 sq. ft.
$950,000Active3 beds 3 baths2,698 sq. ft.13978 Ridgetop, Roanoke, TX 76262
MLS# 21173778Listed by: SOUTH TEXAS REALTY, LLC - Open Sun, 2 to 4pmNew
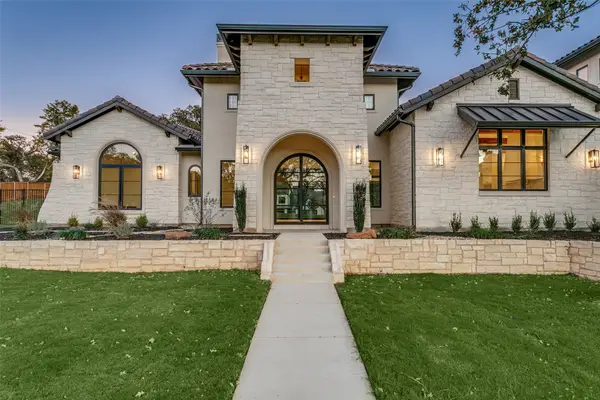 $2,899,000Active5 beds 6 baths5,246 sq. ft.
$2,899,000Active5 beds 6 baths5,246 sq. ft.1405 Samantha Way, Keller, TX 76262
MLS# 21171896Listed by: ALLIE BETH ALLMAN & ASSOCIATES - New
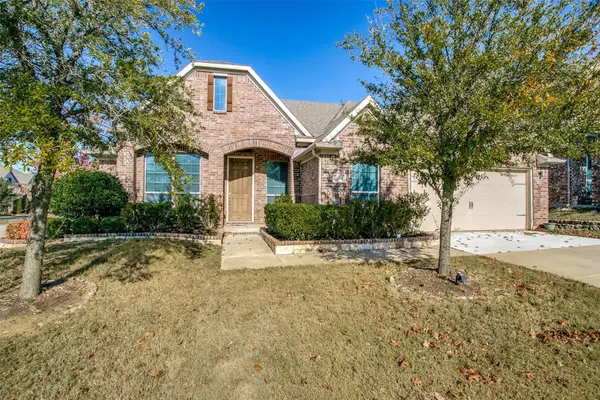 $499,900Active4 beds 2 baths2,241 sq. ft.
$499,900Active4 beds 2 baths2,241 sq. ft.1100 Newchester Drive, Roanoke, TX 76262
MLS# 21171601Listed by: COOPER LAND COMPANY 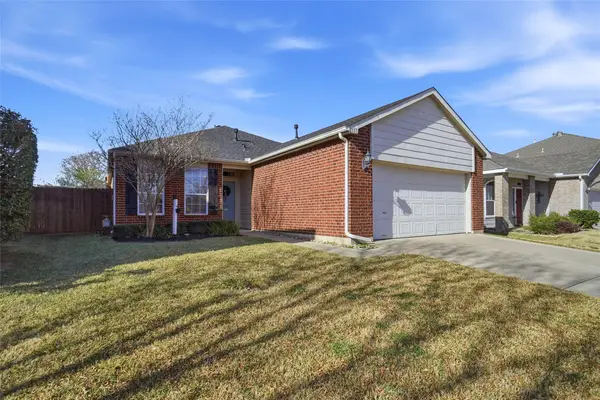 $335,000Pending3 beds 2 baths1,455 sq. ft.
$335,000Pending3 beds 2 baths1,455 sq. ft.1337 Pine Ridge Road, Roanoke, TX 76262
MLS# 21162350Listed by: KIMBALL REALTY GROUP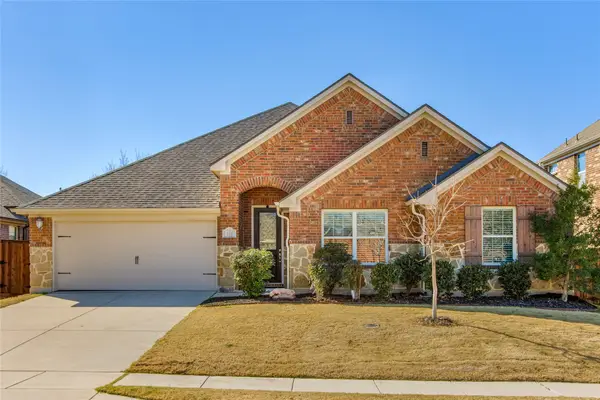 $515,000Active3 beds 3 baths2,580 sq. ft.
$515,000Active3 beds 3 baths2,580 sq. ft.332 Chinchester Drive, Roanoke, TX 76262
MLS# 21163027Listed by: KELLER WILLIAMS REALTY-FM- Open Sat, 3 to 5pm
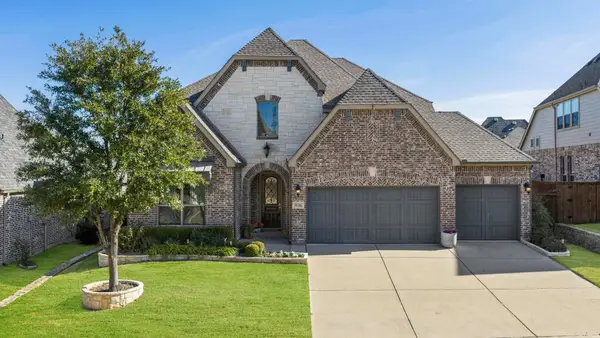 $769,000Active4 beds 3 baths3,423 sq. ft.
$769,000Active4 beds 3 baths3,423 sq. ft.1136 Broadmoor Way, Roanoke, TX 76262
MLS# 21160308Listed by: ALLIE BETH ALLMAN & ASSOC.  $645,000Pending4 beds 3 baths2,689 sq. ft.
$645,000Pending4 beds 3 baths2,689 sq. ft.1832 Halifax Street, Roanoke, TX 76262
MLS# 21162444Listed by: ORCHARD BROKERAGE

