907 Highpoint Way, Roanoke, TX 76262
Local realty services provided by:Better Homes and Gardens Real Estate Lindsey Realty
Listed by: sonia leonard, jennifer longstreet817-310-5200
Office: re/max trinity
MLS#:20846866
Source:GDAR
Price summary
- Price:$680,000
- Price per sq. ft.:$235.95
- Monthly HOA dues:$110
About this home
***Seller offering a temporary interest rate buydown through a preferred lender—lower monthly payments in the first year!*** Luxury upgrades and designer touches abound in this stunning home. As you step inside, warm solid red oak flooring welcomes you and extends through much of the main living space, creating an inviting ambiance. A thoughtfully designed first-floor secondary suite, complete with a charming privacy barn door, is perfect for guests or multigenerational living. The spacious primary suite, also located on the main floor, is a true retreat featuring a spa-like soaking tub, a separate walk-in shower, and an expansive walk-in closet. The vaulted-ceiling living area is a showstopper, boasting a striking stacked stone fireplace and seamlessly flowing into the gourmet kitchen. Here, you'll find a massive island, abundant elegant cabinetry, and a casual dining space that overlooks the beautifully landscaped backyard. This exceptional floor plan also includes a dedicated study and a formal dining room. Upstairs, two generously sized secondary bedrooms, a full bathroom, and a versatile second living area provide additional space for relaxation or entertainment. Situated in the highly sought-after Fairway Ranch community, residents enjoy resort-style amenities, including a sparkling pool, catch-and-release fishing ponds, and access to top-rated schools. The charming city of Roanoke offers a lower-than-average tax rate and a unique small-town atmosphere, all while being just minutes from major freeways leading to both Dallas and Fort Worth. Dining, shopping, and entertainment options abound, making this the perfect place to call home.
Contact an agent
Home facts
- Year built:2014
- Listing ID #:20846866
- Added:265 day(s) ago
- Updated:November 18, 2025 at 12:36 PM
Rooms and interior
- Bedrooms:4
- Total bathrooms:3
- Full bathrooms:3
- Living area:2,882 sq. ft.
Heating and cooling
- Cooling:Central Air
- Heating:Central
Structure and exterior
- Roof:Composition
- Year built:2014
- Building area:2,882 sq. ft.
- Lot area:0.19 Acres
Schools
- High school:Byron Nelson
- Middle school:John M Tidwell
- Elementary school:Wayne A Cox
Finances and disclosures
- Price:$680,000
- Price per sq. ft.:$235.95
- Tax amount:$10,171
New listings near 907 Highpoint Way
- New
 $459,000Active3 beds 2 baths1,842 sq. ft.
$459,000Active3 beds 2 baths1,842 sq. ft.328 Cortland Circle, Roanoke, TX 76262
MLS# 21111854Listed by: REAL BROKER, LLC - New
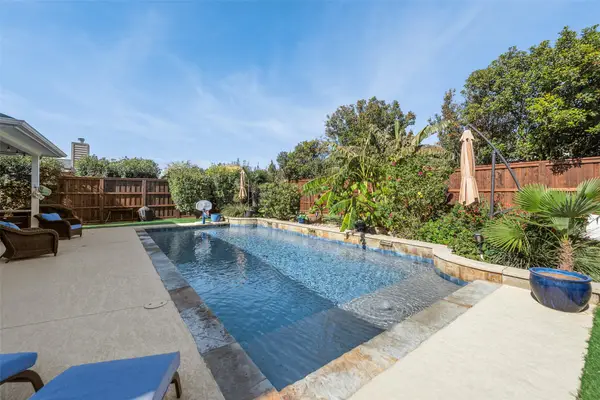 $569,990Active4 beds 3 baths2,583 sq. ft.
$569,990Active4 beds 3 baths2,583 sq. ft.221 Wenrick Drive, Roanoke, TX 76262
MLS# 21108007Listed by: TEXAS PROPERTIES - New
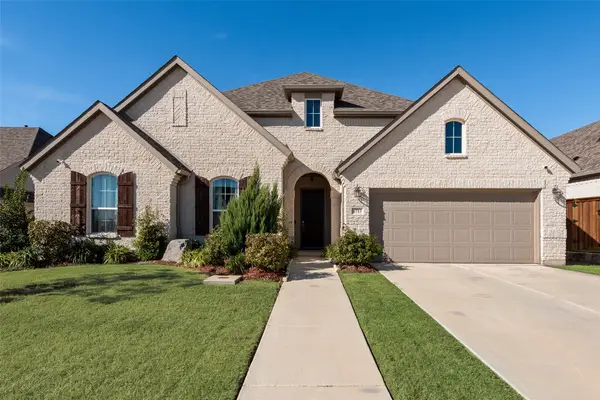 $685,000Active4 beds 3 baths2,534 sq. ft.
$685,000Active4 beds 3 baths2,534 sq. ft.4713 Valley Peak Cove, Flower Mound, TX 76262
MLS# 21107825Listed by: BERKSHIRE HATHAWAYHS PENFED TX - New
 $475,000Active4 beds 3 baths2,410 sq. ft.
$475,000Active4 beds 3 baths2,410 sq. ft.631 Allister Court, Roanoke, TX 76262
MLS# 21111928Listed by: KELLER WILLIAMS REALTY DPR - New
 $1,180,000Active4 beds 4 baths3,517 sq. ft.
$1,180,000Active4 beds 4 baths3,517 sq. ft.504 Main Street, Roanoke, TX 76262
MLS# 21105926Listed by: ENGEL&VOLKERS DALLAS SOUTHLAKE - New
 $597,500Active3 beds 3 baths3,206 sq. ft.
$597,500Active3 beds 3 baths3,206 sq. ft.1211 Norfolk Street, Roanoke, TX 76262
MLS# 21110887Listed by: LILY MOORE REALTY 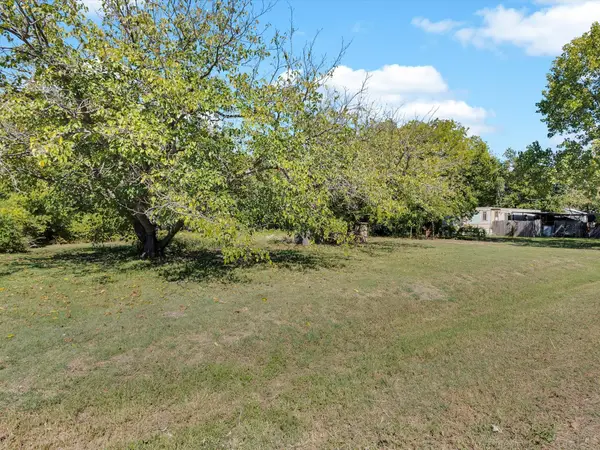 $124,900Active0.11 Acres
$124,900Active0.11 AcresTBD Sycamore Lane, Roanoke, TX 76262
MLS# 21106616Listed by: AMBITIONX REAL ESTATE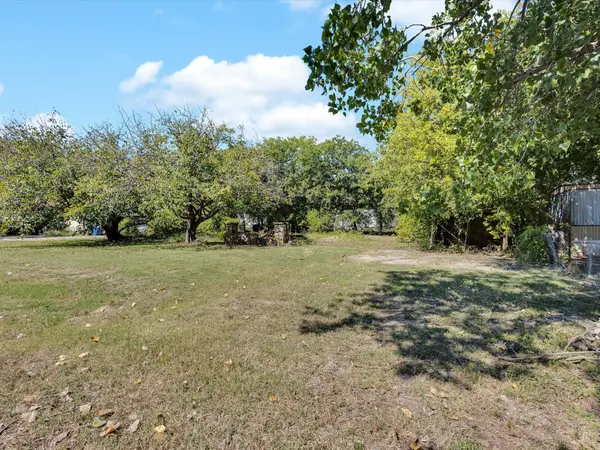 $124,900Active0.11 Acres
$124,900Active0.11 Acres117 Sycamore Lane, Roanoke, TX 76262
MLS# 21106323Listed by: AMBITIONX REAL ESTATE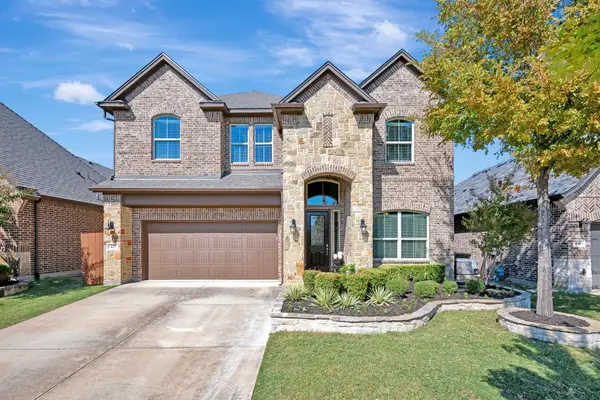 $650,000Active5 beds 4 baths2,850 sq. ft.
$650,000Active5 beds 4 baths2,850 sq. ft.437 Chestnut Lane, Roanoke, TX 76262
MLS# 21092611Listed by: HOMESMART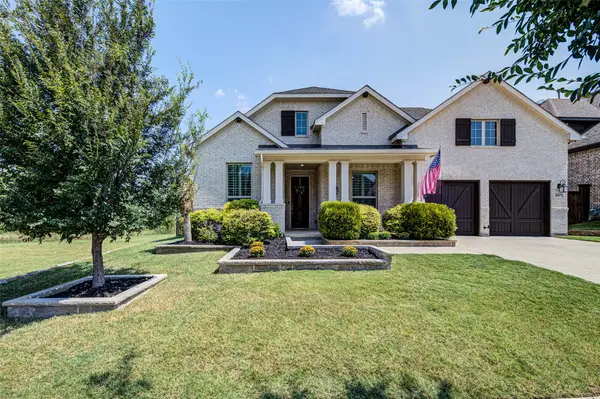 $759,000Active4 beds 3 baths2,729 sq. ft.
$759,000Active4 beds 3 baths2,729 sq. ft.1071 Cabinside Drive, Roanoke, TX 76262
MLS# 21104186Listed by: PARKER PROPERTIES REAL ESTATE
