939 Highpoint Way, Roanoke, TX 76262
Local realty services provided by:Better Homes and Gardens Real Estate Rhodes Realty
Listed by: ryan ebersole817-689-6801
Office: bray real estate-ft worth
MLS#:21025654
Source:GDAR
Price summary
- Price:$585,000
- Price per sq. ft.:$224.4
- Monthly HOA dues:$125
About this home
Nestled on an oversized corner lot, this stunning 3-bedroom, 2.5-bathroom SINGLE STORY home offers the perfect blend of comfort, style, and functionality. With a dedicated study and formal dining room, there's space for both productivity and entertaining. Step inside to find beautiful hardwood flooring and plantation shutters that add a touch of elegance throughout. The heart of the home—a chef-inspired kitchen—boasts painted cabinets, a 5-burner gas cooktop, custom vent hood, eat-at island with built-in storage, pendant lighting, and sleek stainless-steel appliances. The adjoining breakfast room and open concept living area, complete with decorative lighting and a cozy gas fireplace, make this home an entertainer’s delight. The spacious master suite is your private retreat, featuring upgraded carpet, dual vanities, a luxurious soaking tub, and a walk-in shower. Two additional bedrooms provide ample space for family or guests. Enjoy quiet evenings on the covered back patio or explore the charm of nearby downtown Roanoke just a short drive away. With easy highway access and zoning for highly sought-after Northwest ISD, this home truly has it all. Don't miss your chance to own this beautifully appointed home in a fantastic location—schedule your showing today!
Contact an agent
Home facts
- Year built:2015
- Listing ID #:21025654
- Added:91 day(s) ago
- Updated:November 15, 2025 at 12:43 PM
Rooms and interior
- Bedrooms:3
- Total bathrooms:3
- Full bathrooms:2
- Half bathrooms:1
- Living area:2,607 sq. ft.
Heating and cooling
- Cooling:Ceiling Fans, Central Air, Electric
- Heating:Central, Natural Gas
Structure and exterior
- Roof:Composition
- Year built:2015
- Building area:2,607 sq. ft.
- Lot area:0.22 Acres
Schools
- High school:Byron Nelson
- Middle school:John M Tidwell
- Elementary school:Wayne A Cox
Finances and disclosures
- Price:$585,000
- Price per sq. ft.:$224.4
- Tax amount:$8,807
New listings near 939 Highpoint Way
- New
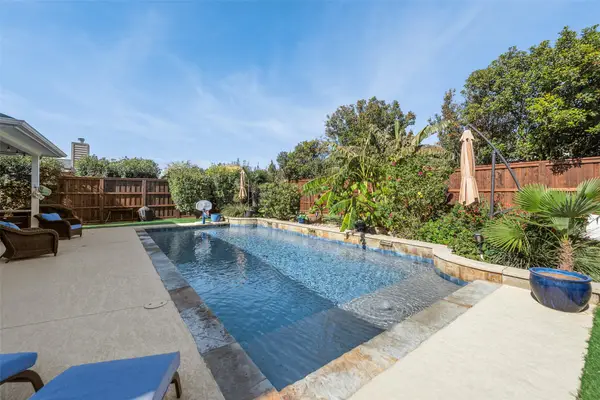 $569,990Active4 beds 3 baths2,583 sq. ft.
$569,990Active4 beds 3 baths2,583 sq. ft.221 Wenrick Drive, Roanoke, TX 76262
MLS# 21108007Listed by: TEXAS PROPERTIES - New
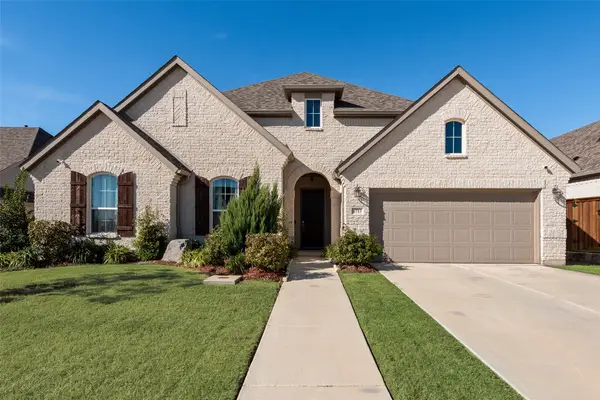 $685,000Active4 beds 3 baths2,534 sq. ft.
$685,000Active4 beds 3 baths2,534 sq. ft.4713 Valley Peak Cove, Flower Mound, TX 76262
MLS# 21107825Listed by: BERKSHIRE HATHAWAYHS PENFED TX - New
 $475,000Active4 beds 3 baths2,410 sq. ft.
$475,000Active4 beds 3 baths2,410 sq. ft.631 Allister Court, Roanoke, TX 76262
MLS# 21111928Listed by: KELLER WILLIAMS REALTY DPR - Open Sat, 11:30am to 1:30pmNew
 $1,180,000Active4 beds 4 baths3,517 sq. ft.
$1,180,000Active4 beds 4 baths3,517 sq. ft.504 Main Street, Roanoke, TX 76262
MLS# 21105926Listed by: ENGEL&VOLKERS DALLAS SOUTHLAKE - Open Sat, 2 to 4pmNew
 $597,500Active3 beds 3 baths3,206 sq. ft.
$597,500Active3 beds 3 baths3,206 sq. ft.1211 Norfolk Street, Roanoke, TX 76262
MLS# 21110887Listed by: LILY MOORE REALTY - New
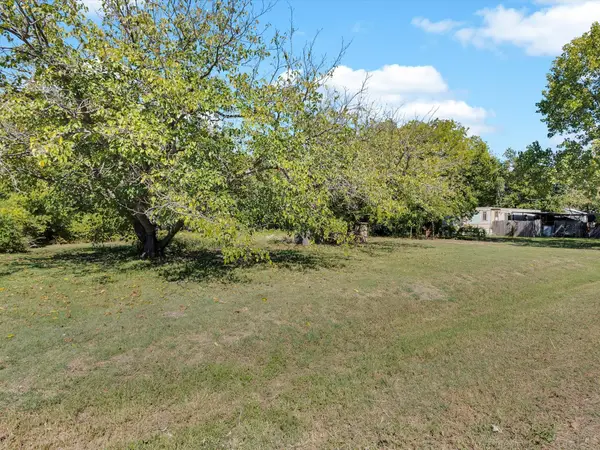 $124,900Active0.11 Acres
$124,900Active0.11 AcresTBD Sycamore Lane, Roanoke, TX 76262
MLS# 21106616Listed by: AMBITIONX REAL ESTATE - New
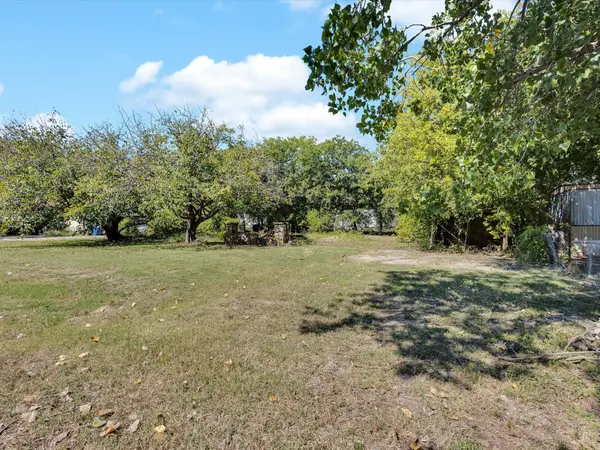 $124,900Active0.11 Acres
$124,900Active0.11 Acres117 Sycamore Lane, Roanoke, TX 76262
MLS# 21106323Listed by: AMBITIONX REAL ESTATE - New
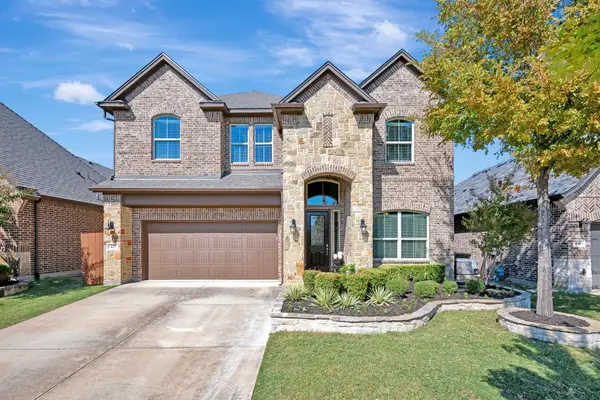 $650,000Active5 beds 4 baths2,850 sq. ft.
$650,000Active5 beds 4 baths2,850 sq. ft.437 Chestnut Lane, Roanoke, TX 76262
MLS# 21092611Listed by: HOMESMART - New
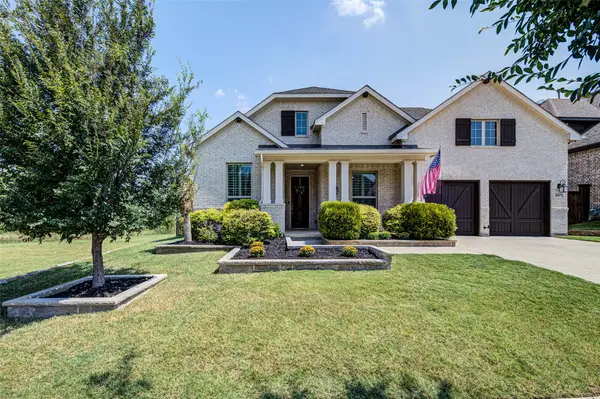 $759,000Active4 beds 3 baths2,729 sq. ft.
$759,000Active4 beds 3 baths2,729 sq. ft.1071 Cabinside Drive, Roanoke, TX 76262
MLS# 21104186Listed by: PARKER PROPERTIES REAL ESTATE 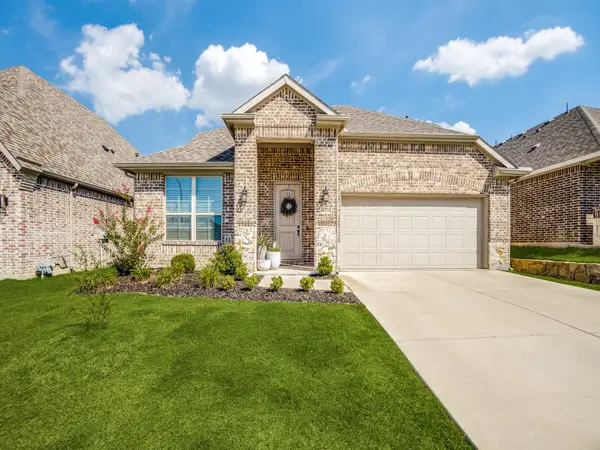 $509,900Active4 beds 3 baths2,516 sq. ft.
$509,900Active4 beds 3 baths2,516 sq. ft.14324 Padden Park Lane, Fort Worth, TX 76262
MLS# 21074087Listed by: ESSENTIAL REALTY GROUP, LLC
