5536 County Road 101, Robstown, TX 78380
Local realty services provided by:Better Homes and Gardens Real Estate Saenz & Associates
Listed by: yvonne venegas
Office: uptown properties pllc
MLS#:463565
Source:South Texas MLS
Price summary
- Price:$485,000
- Price per sq. ft.:$226.64
About this home
Welcome to your peaceful corner oasis on 2 breathtaking acres, where every sunrise and sunset paints the sky with unforgettable beauty. This property truly has it all—a gorgeous custom country home offering 2,060 sq ft of thoughtfully designed living space, plus an oversized attached garage for all your storage needs. Step through the bright entryway into an open-concept 3-bedroom, 2-bath layout that blends comfort and elegance. The chef’s kitchen is a dream, featuring a large prep island, granite countertops, tiled backsplash, stainless steel appliances, and a built-in oven and microwave—all complemented by a spacious pantry for easy organization. The living, dining, and primary bedroom showcase beautiful decorative ceilings that add warmth and character throughout. The primary suite is a true retreat, boasting a luxurious tiled shower, double sinks, and an enormous walk-in closet with custom built-ins to keep everything in its place.
Additional highlights include a separate laundry room, water softener, security system, and sprinkler system for added convenience. Step outside to the covered concrete back patio, perfect for sipping morning coffee or unwinding with your favorite book.
Whether you're dreaming of raising animals, planting a garden, or simply enjoying the wide-open space, this property offers the ideal farm/ranch lifestyle. There’s plenty of room for ATVs, a boat, RV, or other outdoor toys—making it as functional as it is serene. Come experience the tranquility and charm of this exceptional Sandia property. You won’t want to leave!
Contact an agent
Home facts
- Year built:2021
- Listing ID #:463565
- Added:145 day(s) ago
- Updated:January 09, 2026 at 05:21 PM
Rooms and interior
- Bedrooms:3
- Total bathrooms:2
- Full bathrooms:2
- Living area:2,140 sq. ft.
Heating and cooling
- Cooling:Attic Fan, Central Air
- Heating:Central, Electric
Structure and exterior
- Roof:Shingle
- Year built:2021
- Building area:2,140 sq. ft.
- Lot area:2.11 Acres
Schools
- High school:Banquete
- Middle school:Banquete
- Elementary school:Banquete
Utilities
- Water:Water Available, Well
- Sewer:Septic Available
Finances and disclosures
- Price:$485,000
- Price per sq. ft.:$226.64
New listings near 5536 County Road 101
- New
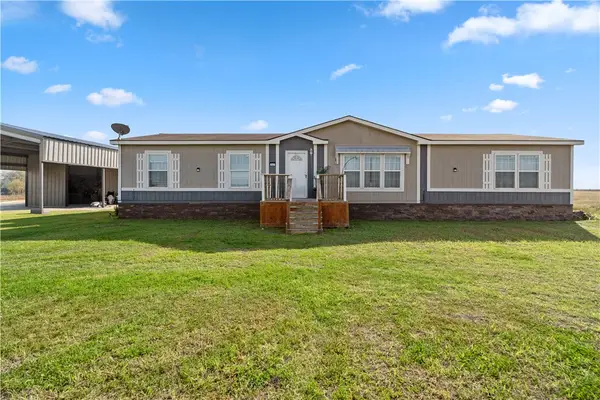 $415,000Active4 beds 2 baths1,988 sq. ft.
$415,000Active4 beds 2 baths1,988 sq. ft.3427 County Road 26, Robstown, TX 78380
MLS# 469705Listed by: MIRABAL MONTALVO & ASSOCIATES - New
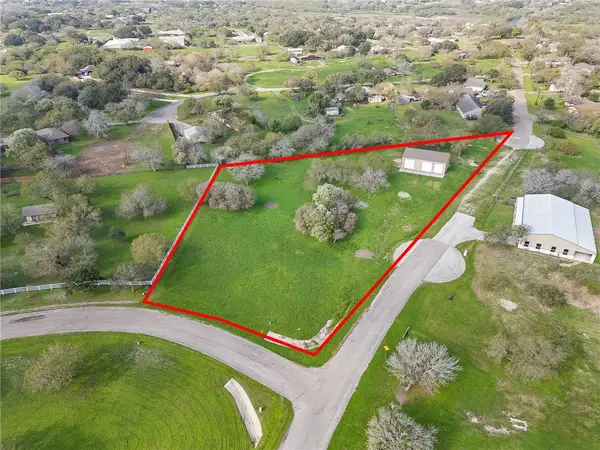 $350,000Active1.72 Acres
$350,000Active1.72 Acres5581 River Trail Drive, Robstown, TX 78380
MLS# 469612Listed by: COLDWELL BANKER PACESETTER NW - New
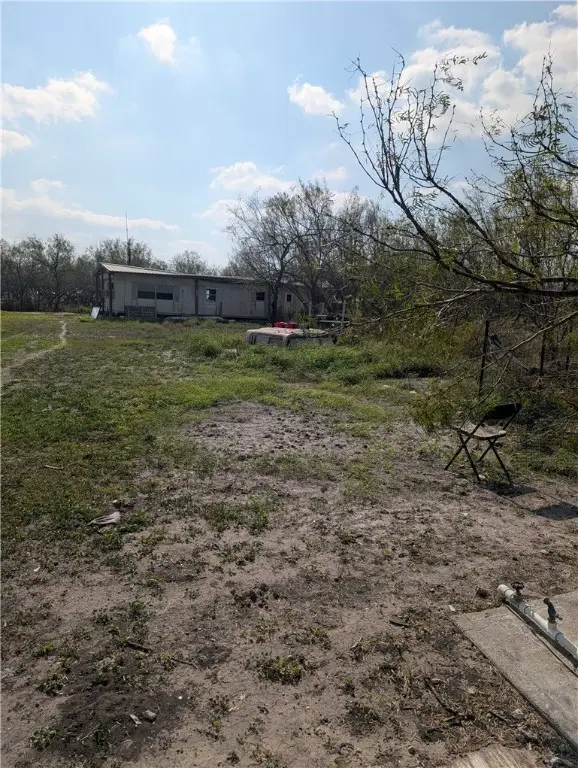 $70,000Active2 beds 1 baths660 sq. ft.
$70,000Active2 beds 1 baths660 sq. ft.4901 Amber Road, Robstown, TX 78380
MLS# 469698Listed by: UPTOWN PROPERTIES PLLC - New
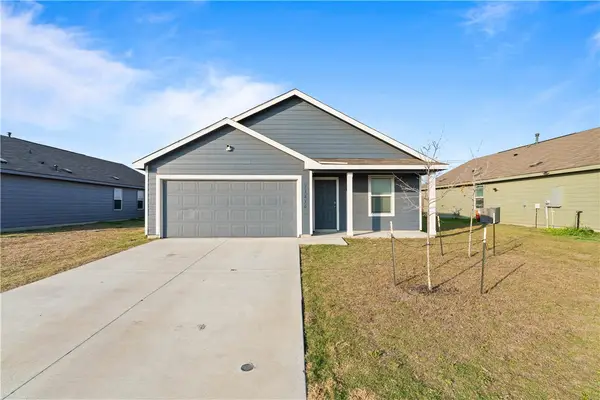 $240,000Active3 beds 2 baths1,475 sq. ft.
$240,000Active3 beds 2 baths1,475 sq. ft.13250 Wrangler Street, Robstown, TX 78380
MLS# 469462Listed by: CORPUS CHRISTI REALTY GROUP - New
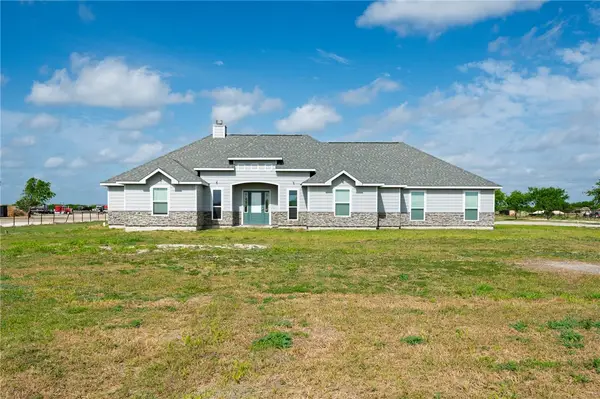 $598,000Active4 beds 3 baths2,493 sq. ft.
$598,000Active4 beds 3 baths2,493 sq. ft.4331 Callicoatte, Robstown, TX 78380
MLS# 469613Listed by: LUXE REALTY GROUP - New
 $425,000Active4 beds 3 baths2,690 sq. ft.
$425,000Active4 beds 3 baths2,690 sq. ft.3721 Lake Hawkins, Robstown, TX 78380
MLS# 468819Listed by: KW COASTAL BEND - NORTHWEST 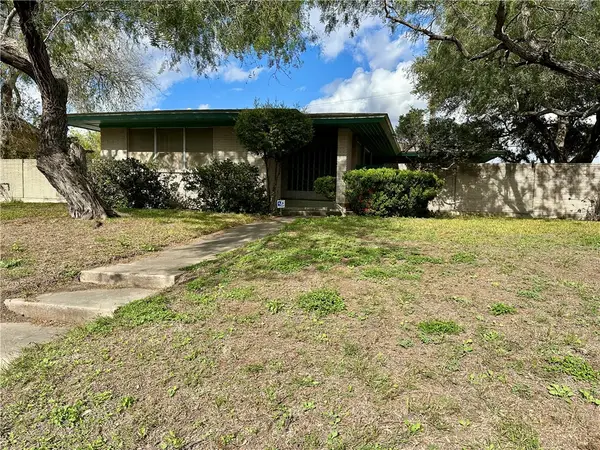 $185,000Active2 beds 2 baths1,876 sq. ft.
$185,000Active2 beds 2 baths1,876 sq. ft.101 Ashburn Avenue, Robstown, TX 78380
MLS# 469126Listed by: KELLER WILLIAMS COASTAL BEND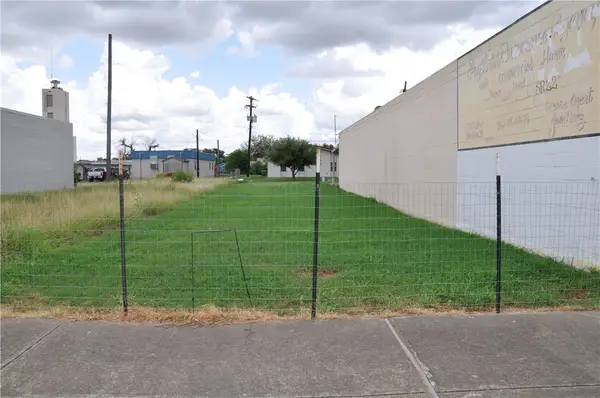 $25,000Active0.08 Acres
$25,000Active0.08 Acres521 E Main Avenue, Robstown, TX 78380
MLS# 469121Listed by: KELLER WILLIAMS COASTAL BEND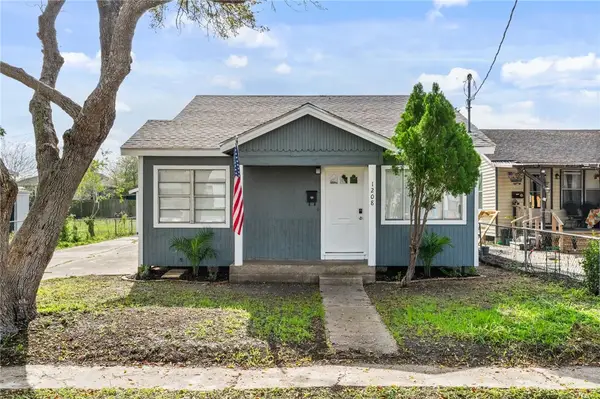 $85,700Active2 beds 1 baths792 sq. ft.
$85,700Active2 beds 1 baths792 sq. ft.1208 Kansas Street, Robstown, TX 78380
MLS# 469014Listed by: PRIME REAL ESTATE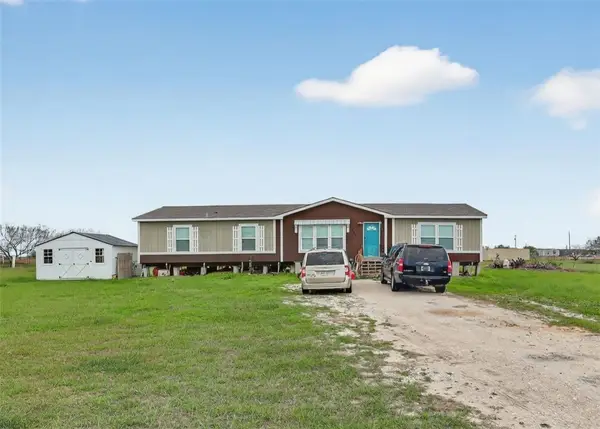 $169,000Active4 beds 2 baths1,768 sq. ft.
$169,000Active4 beds 2 baths1,768 sq. ft.4046 Fm-666, Robstown, TX 78380
MLS# 468993Listed by: KAREN DAVIS PROPERTIES
